Sale da Pranzo con pareti marroni - Foto e idee per arredare
Filtra anche per:
Budget
Ordina per:Popolari oggi
81 - 100 di 1.224 foto
1 di 3
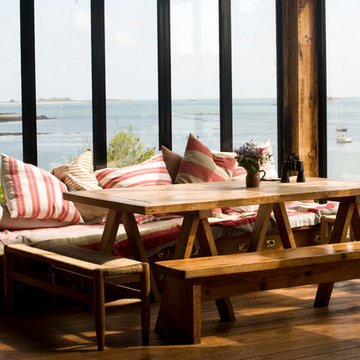
Photos by Lucia Bartl, www.luciabartl.com
Immagine di una sala da pranzo aperta verso il soggiorno costiera di medie dimensioni con pareti marroni, pavimento in legno massello medio e nessun camino
Immagine di una sala da pranzo aperta verso il soggiorno costiera di medie dimensioni con pareti marroni, pavimento in legno massello medio e nessun camino
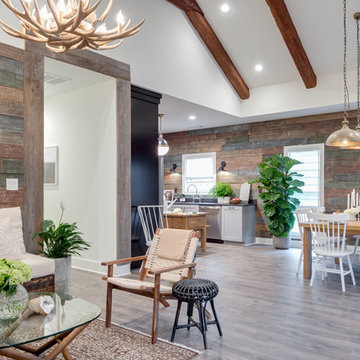
Mohawk's laminate Cottage Villa flooring with #ArmorMax finish in Cheyenne Rock Oak.
Immagine di una sala da pranzo aperta verso il soggiorno classica di medie dimensioni con pareti marroni, pavimento in legno massello medio, camino classico, cornice del camino in metallo e pavimento grigio
Immagine di una sala da pranzo aperta verso il soggiorno classica di medie dimensioni con pareti marroni, pavimento in legno massello medio, camino classico, cornice del camino in metallo e pavimento grigio
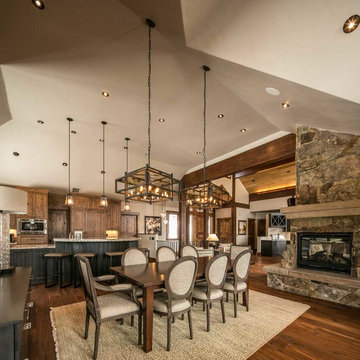
Marie-Dominique Verdier
Ispirazione per una grande sala da pranzo aperta verso il soggiorno rustica con cornice del camino in pietra, pareti marroni, parquet scuro e camino ad angolo
Ispirazione per una grande sala da pranzo aperta verso il soggiorno rustica con cornice del camino in pietra, pareti marroni, parquet scuro e camino ad angolo

Foto di una grande sala da pranzo chic chiusa con pareti marroni, pavimento in legno massello medio, pavimento marrone, soffitto a cassettoni e carta da parati
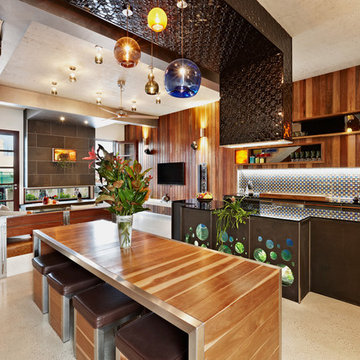
Circular cut out bluestone aquarium, blown glass pendant lights, Spotted Gum lined walls, white polished concrete floor, inbuilt furniture.
Real Estate Agent's photo.
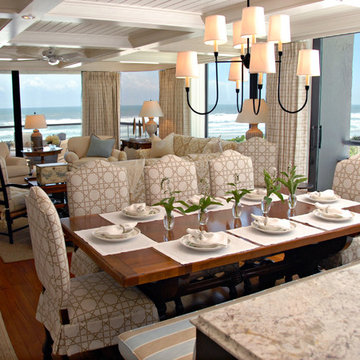
In this renovation project, in addition to the interior design, we developed the interior architecture and managed the construction process. We changed entrances, altered ceilings, moved walls and determined all interior materials and patterns. Our goal was to replace the dated, “cookie-cutter,” builder-grade condo with the charming architecture of a beach cottage.
Aubry Reel Photography
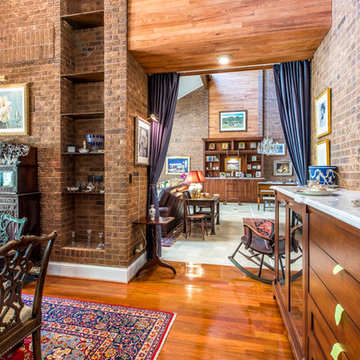
The formal dining room with floor to ceiling drapery panels at an open entrance allows for the room to be closed off if needed. Exposed brick from the original home mixed with the Homeowner's collection of antiques and a new china hutch which serves as a buffet mix for this traditional dining area.
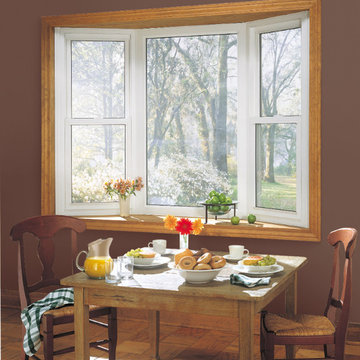
This rustic kitchen belongs in any home that strives to have a cottage feel! The Revere window provides a wonderful view,space and natural light to flow in, all while protecting you and your home from harmful UV rays. The cherry wooden chairs complement the rustic table very well with the cherry touch and woven seats. This room would serve as a perfect breakfast room with the bright and happy floral arrangements and Revere windows.
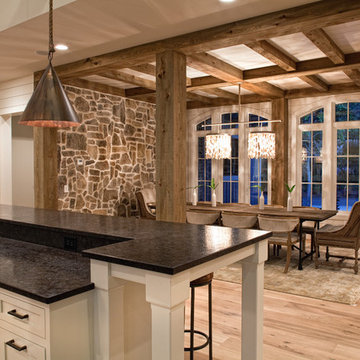
Idee per una grande sala da pranzo aperta verso la cucina stile marino con pareti marroni, pavimento in legno massello medio, nessun camino e pavimento marrone
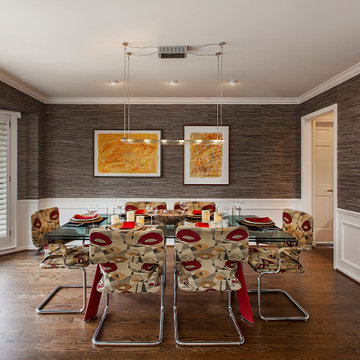
This casually elegant dining room is both sophisticated and comfortable. The stunning paintings are by Michigan artist Linda Ross. The French doors open onto a large deck overlooking a tree-filled vista. To the right is a wet bar leading into a large kitchen.
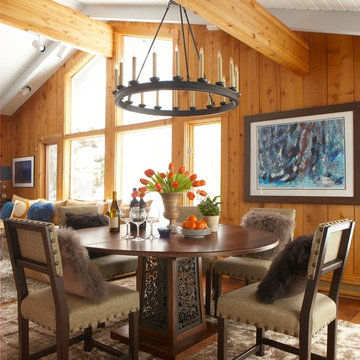
Vandamm Interiors by Victoria Vandamm
Ispirazione per una sala da pranzo aperta verso il soggiorno stile americano di medie dimensioni con pareti marroni, pavimento in legno massello medio, nessun camino e pavimento beige
Ispirazione per una sala da pranzo aperta verso il soggiorno stile americano di medie dimensioni con pareti marroni, pavimento in legno massello medio, nessun camino e pavimento beige
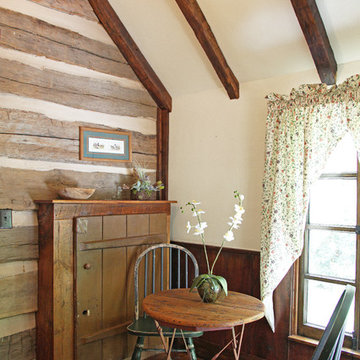
This MossCreek custom designed family retreat features several historically authentic and preserved log cabins that were used as the basis for the design of several individual homes. MossCreek worked closely with the client to develop unique new structures with period-correct details from a remarkable collection of antique homes, all of which were disassembled, moved, and then reassembled at the project site. This project is an excellent example of MossCreek's ability to incorporate the past in to a new home for the ages. Photo by Erwin Loveland
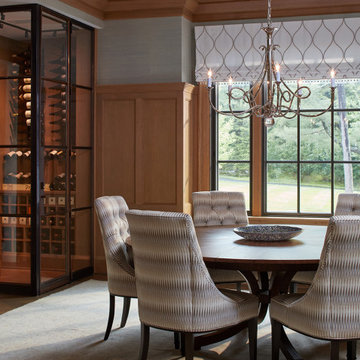
We dressed their indoor space with light and sheer fabrics to provide privacy in each room without sparing any of the view. In the master bath and kitchen, Hunter Douglas Nantucket™ Sheer Shades with PowerView not only complement the airy space, but also offer easy privacy with just the push of a button. Roman Shade valances and panels are elegant touches that raise the eye to the full height of each window and frame the view.
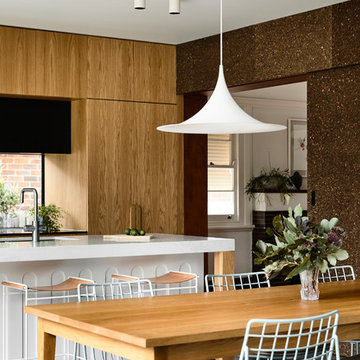
Derek Swalwell
Ispirazione per una sala da pranzo aperta verso la cucina design di medie dimensioni con pavimento in cemento, pavimento grigio e pareti marroni
Ispirazione per una sala da pranzo aperta verso la cucina design di medie dimensioni con pavimento in cemento, pavimento grigio e pareti marroni

Immagine di una grande sala da pranzo design chiusa con pareti marroni, pavimento in ardesia e nessun camino
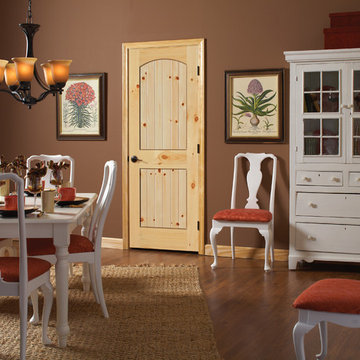
A dining room at dusk decorated by Pine baseboard and case moulding and a Masonite® | Knotty Pine | 2 Panel Arch Top V-Groove Interior Door
Immagine di una sala da pranzo design chiusa e di medie dimensioni con pareti marroni, pavimento in legno massello medio e pavimento marrone
Immagine di una sala da pranzo design chiusa e di medie dimensioni con pareti marroni, pavimento in legno massello medio e pavimento marrone

Our client wanted us to create a cosy and atmospheric dining experience, so we embraced the north facing room and painted it top to bottom in a deep, warm brown from Little Greene. To help lift the room and create a conversation starter, we chose a sketched cloud wallpaper for the ceiling.
Full length curtains, recessed into the ceiling help to make the room feel bigger and are up-lit by ground lights that emphasise the folds in the fabric.
The sculptural dining table from Emmemobili takes centre stage and is surrounded by comfortable upholstered dining chairs. We chose two fabrics for the dining chairs to add interest. The ochre velvet pairs beautifully with the yellow glass Porta Romana lamps and brushed brass over-sized round mirror.
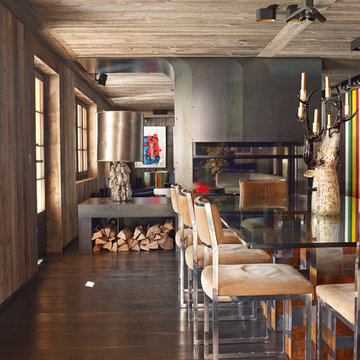
Ispirazione per una grande sala da pranzo aperta verso il soggiorno minimal con pareti marroni e pavimento in legno massello medio
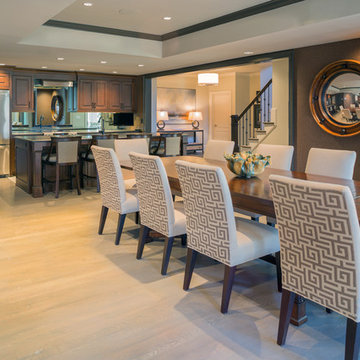
In the terrace level, Pineapple House designers maximize light by removing the staircase wall, kitchen wall and theater wall. They add a bar/island in the kitchen once the wall is gone, and make a backsplash with a 2 way mirror. The homeowners entertain often, so the designers established comfortable indoor/outdoor seated dining areas that would accommodate forty eight guests.
A Bonisolli Photography
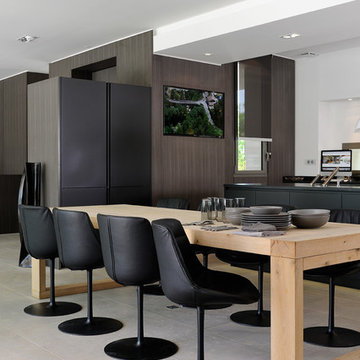
Foto di una grande sala da pranzo aperta verso il soggiorno design con pareti marroni
Sale da Pranzo con pareti marroni - Foto e idee per arredare
5