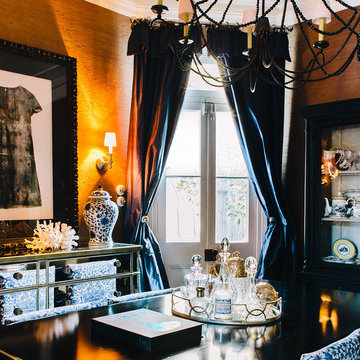Sale da Pranzo con pareti marroni - Foto e idee per arredare
Filtra anche per:
Budget
Ordina per:Popolari oggi
2901 - 2920 di 6.407 foto
1 di 2
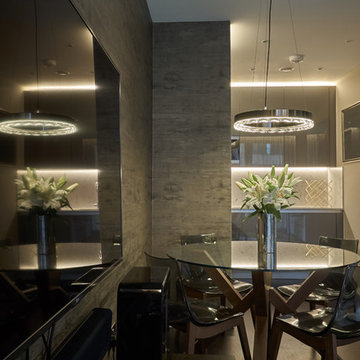
Immagine di una piccola sala da pranzo aperta verso la cucina design con pareti marroni, parquet scuro, nessun camino e pavimento marrone
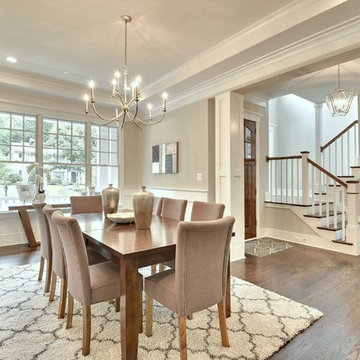
Esempio di una grande sala da pranzo classica chiusa con pareti marroni, pavimento in legno massello medio, nessun camino e pavimento marrone
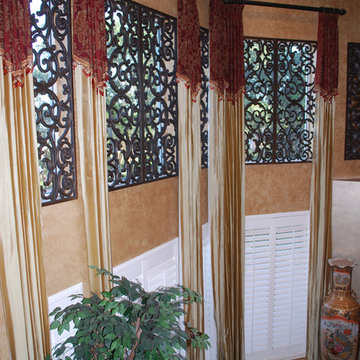
Meet Joyceanne Bowman
Joyceanne has been practicing interior design for 38 years. She studied Art History and History of Furniture Design at the prestigious Art Institute of Chicago.
Joyceanne believes in completing every detail necessary to make a beautiful home. All elements of a home are integral to the finished product, just like every brush stroke in a masterpiece.
"I enjoy all styles of design. Give me a project and I will execute it!"-Joyceanne
Contact Joyceanne and let her know that you found her on Houzz.com.
Webpage: https://www.starfurniture.com/joyceanne-bowman
Address: Star Furniture, 12350 I-10 West, San Antonio, TX
Phone: 210-558-7800
Email: jbowman@starfurniture.com
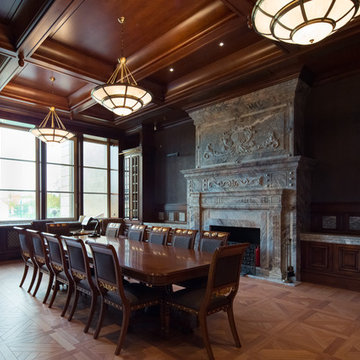
Архитектурная студия: Artechnology
Ispirazione per un'ampia sala da pranzo classica chiusa con pareti marroni, pavimento in legno massello medio, cornice del camino in pietra, pavimento marrone e camino classico
Ispirazione per un'ampia sala da pranzo classica chiusa con pareti marroni, pavimento in legno massello medio, cornice del camino in pietra, pavimento marrone e camino classico
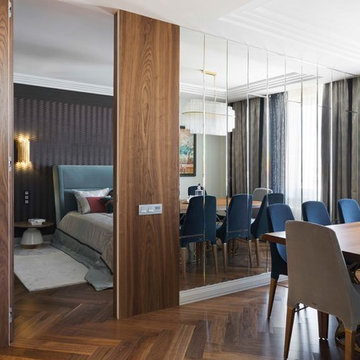
Ispirazione per una sala da pranzo bohémian con pareti marroni, parquet scuro e pavimento marrone
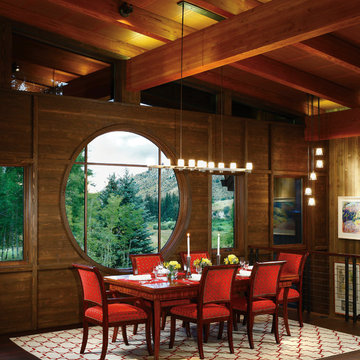
An intimate dining room packs a punch with red chairs and accents.
Esempio di una grande sala da pranzo aperta verso la cucina contemporanea con pareti marroni, parquet scuro e nessun camino
Esempio di una grande sala da pranzo aperta verso la cucina contemporanea con pareti marroni, parquet scuro e nessun camino
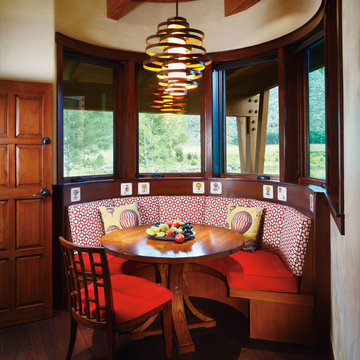
A statement light fixture highlights a cozy breakfast nook.
Esempio di una grande sala da pranzo minimal chiusa con pareti marroni, parquet scuro e nessun camino
Esempio di una grande sala da pranzo minimal chiusa con pareti marroni, parquet scuro e nessun camino
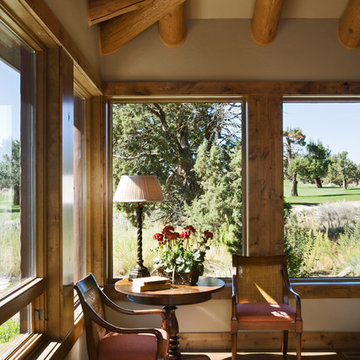
This rustic retreat in central Oregon is loaded with modern amenities.
Timber frame and log houses often conjure notions of remote rustic outposts located in solitary surroundings of open grasslands or mature woodlands. When the owner approached MossCreek to design a timber-framed log home on a less than one acre site in an upscale Oregon golf community, the principle of the firm, Allen Halcomb, was intrigued. Bend, OR, on the eastern side of the Cascades Mountains, has an arid desert climate, creating an ideal environment for a Tuscan influenced exterior.
Photo: Roger Wade
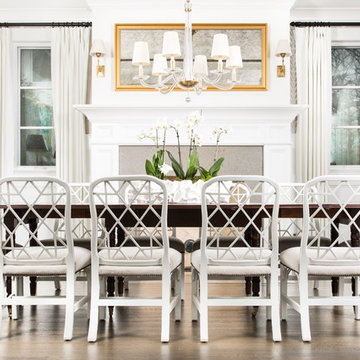
Esempio di una sala da pranzo tradizionale chiusa e di medie dimensioni con pareti marroni, pavimento in legno massello medio, camino classico, cornice del camino in legno e pavimento marrone
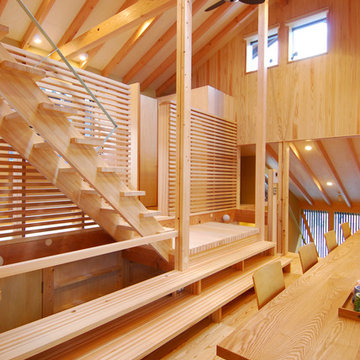
「階段兼TVボード」
ダイニングと南のフリースペースは750mmの段差があり、2段分は長く伸ばして、TV・電話台にもなっています。
Esempio di una sala da pranzo aperta verso la cucina etnica con parquet chiaro, nessun camino, pareti marroni e pavimento marrone
Esempio di una sala da pranzo aperta verso la cucina etnica con parquet chiaro, nessun camino, pareti marroni e pavimento marrone
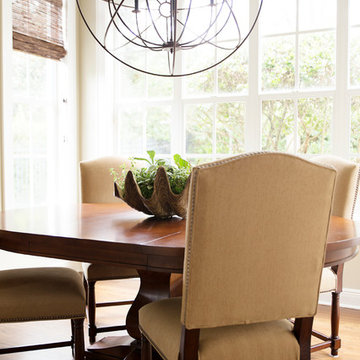
www.shannonlazicphotography.com
Esempio di una sala da pranzo classica di medie dimensioni con pareti marroni e pavimento in legno massello medio
Esempio di una sala da pranzo classica di medie dimensioni con pareti marroni e pavimento in legno massello medio
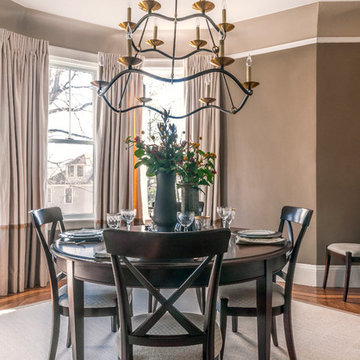
This project was nearly a complete gut renovation of an existing Victorian built in the 1890’s. We did save or rebuild major elements such as the exterior millwork, ornate entry stair and stained glass windows. An addition to the south side of the house integrated the rooflines and exterior details to create a seamless blend between the old and new. The goal of the project was to modernize the house and interior layout while still keeping the feel of a traditional home. Major elements in the scope included a completely new open kitchen, expanded living room, new master bedroom and bath suite, all new family baths and powder room. The renovation also included a library to house the owner’s extensive book collection as well as a basement workout and family room area. One primary request of the owners was to rid the house of a bat infestation problem due to poorly detailed roof vents. Once we rebuilt the roof soffits and provided new insulation for the house, the bat issue was resolved.
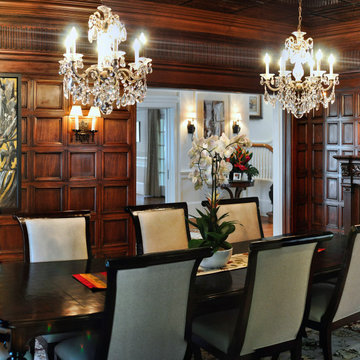
Foto di una grande sala da pranzo chiusa con parquet chiaro, pareti marroni, camino classico e cornice del camino piastrellata
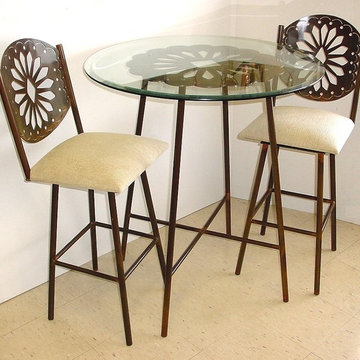
Foto di una piccola sala da pranzo aperta verso la cucina stile rurale con pareti marroni, pavimento con piastrelle in ceramica e nessun camino
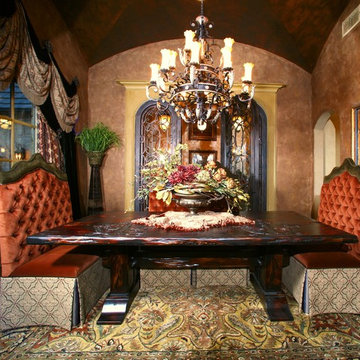
Foto di un'ampia sala da pranzo aperta verso la cucina classica con pareti marroni, parquet scuro e pavimento marrone
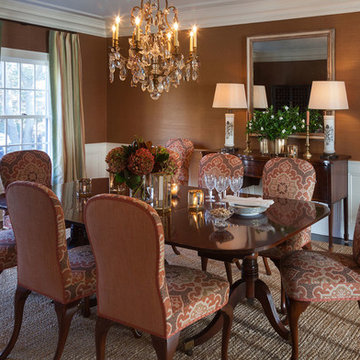
Louis XV style patinated bronze eight light cage form chandelier with clear amber & amethyst crystal. Antique English mahogany dining table and buffet. Custom dining chairs upholstered in Mulberry Home fabric.
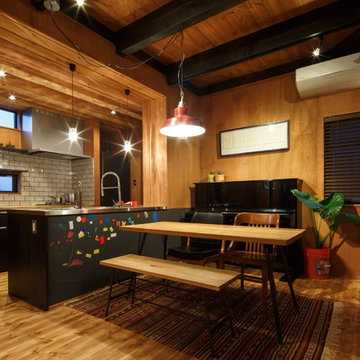
Ispirazione per una sala da pranzo moderna con pareti marroni, pavimento in legno massello medio e pavimento marrone
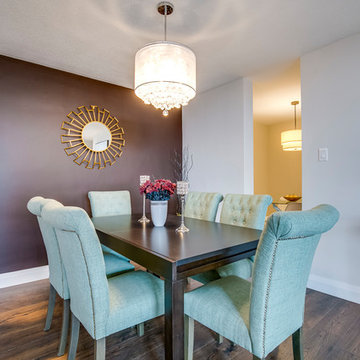
Esempio di una sala da pranzo aperta verso il soggiorno minimal di medie dimensioni con pareti marroni, parquet scuro e pavimento marrone
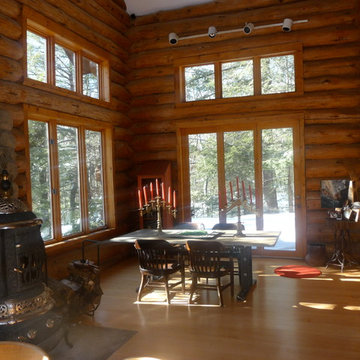
8' high windows and doors provides lots of light, Custom made steel and stone dining table.
Esempio di una sala da pranzo aperta verso il soggiorno rustica di medie dimensioni con pareti marroni, parquet chiaro, stufa a legna e cornice del camino in pietra
Esempio di una sala da pranzo aperta verso il soggiorno rustica di medie dimensioni con pareti marroni, parquet chiaro, stufa a legna e cornice del camino in pietra
Sale da Pranzo con pareti marroni - Foto e idee per arredare
146
