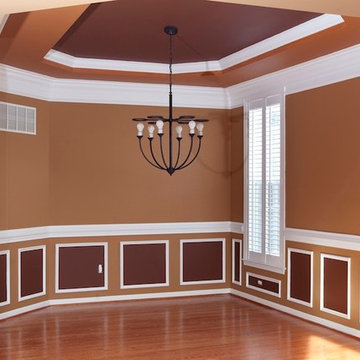Sale da Pranzo con pareti marroni - Foto e idee per arredare
Filtra anche per:
Budget
Ordina per:Popolari oggi
2841 - 2860 di 6.410 foto
1 di 2
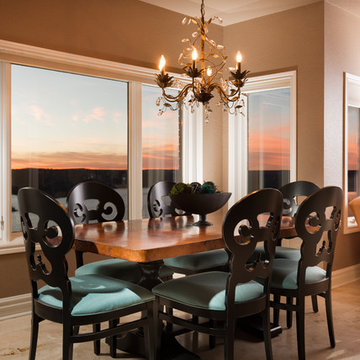
Jeremy McGraw Photographer
Foto di una sala da pranzo aperta verso il soggiorno moderna di medie dimensioni con pareti marroni, pavimento con piastrelle in ceramica, nessun camino e pavimento beige
Foto di una sala da pranzo aperta verso il soggiorno moderna di medie dimensioni con pareti marroni, pavimento con piastrelle in ceramica, nessun camino e pavimento beige
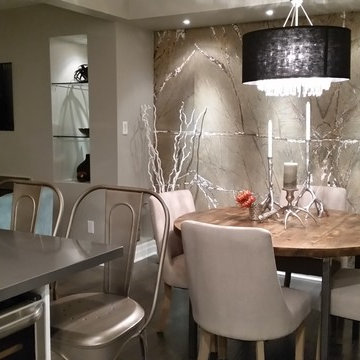
Heather Smillie Designs Inc.
Ispirazione per una sala da pranzo aperta verso il soggiorno contemporanea di medie dimensioni con pareti marroni, parquet scuro, nessun camino e pavimento marrone
Ispirazione per una sala da pranzo aperta verso il soggiorno contemporanea di medie dimensioni con pareti marroni, parquet scuro, nessun camino e pavimento marrone
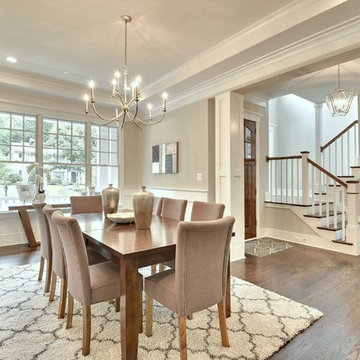
Esempio di una grande sala da pranzo classica chiusa con pareti marroni, pavimento in legno massello medio, nessun camino e pavimento marrone
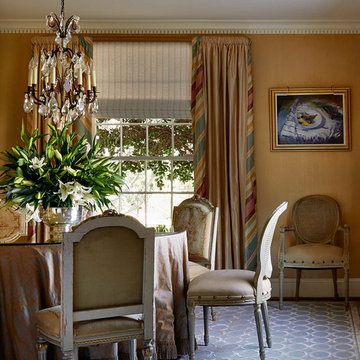
Formal dining room showcases the family's collection of French antiques and art
Ispirazione per una sala da pranzo tradizionale chiusa e di medie dimensioni con pareti marroni e pavimento in legno massello medio
Ispirazione per una sala da pranzo tradizionale chiusa e di medie dimensioni con pareti marroni e pavimento in legno massello medio
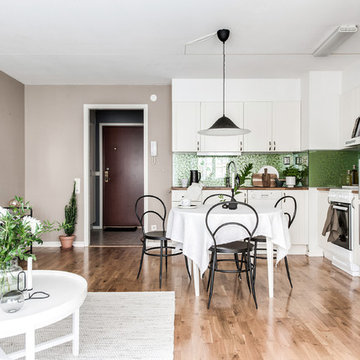
Bjurfors.se/SE360
Foto di una sala da pranzo aperta verso il soggiorno scandinava di medie dimensioni con pareti marroni, pavimento in legno massello medio e pavimento marrone
Foto di una sala da pranzo aperta verso il soggiorno scandinava di medie dimensioni con pareti marroni, pavimento in legno massello medio e pavimento marrone
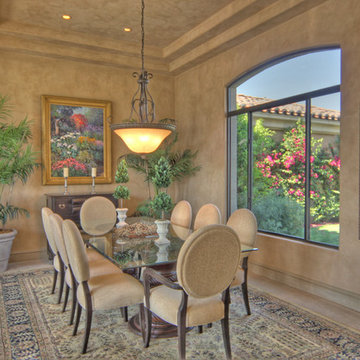
DEBONIS & FAUBION
Immagine di una grande sala da pranzo mediterranea chiusa con pareti marroni, moquette, nessun camino e pavimento marrone
Immagine di una grande sala da pranzo mediterranea chiusa con pareti marroni, moquette, nessun camino e pavimento marrone
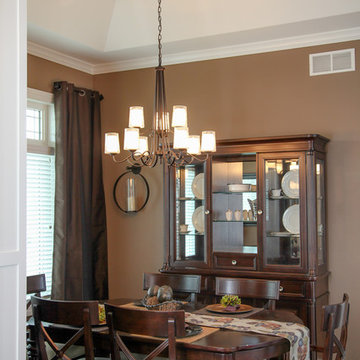
Shanna Wolf, S Photography
Immagine di una sala da pranzo aperta verso la cucina american style di medie dimensioni con pareti marroni e parquet scuro
Immagine di una sala da pranzo aperta verso la cucina american style di medie dimensioni con pareti marroni e parquet scuro
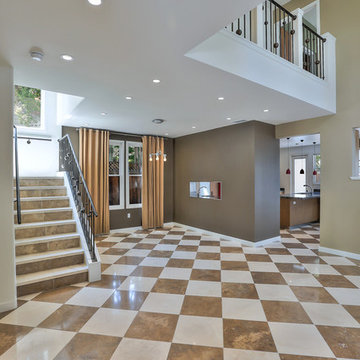
This 1,500 sq. ft. rambler in Palo Alto needed some modern functional updates to accommodate the family’s changing needs. A smart homework station was added to one corner of the kitchen, which included built-in shelves, plugs-a-plenty, a desk area with ample workspace and new windows to let in much needed natural light. The same color and style of cabinetry were used to ensure a seamless flow from the kitchen to the study station.
A bedroom was added using gorgeous floor to ceiling built-ins for clothes, linens and other personal items. Standout features in this home include a stunning 18 x 18 Travertine and Marble tile floor laid out in a checkerboard pattern and a beautiful metal rod and ball stair case finished in a dark antique color.
To accommodate space for the homeowners’ piano, we took advantage of a 20’ foot ceiling in the entryway. We built a new second floor platform that created additional square footage within the existing footprint and carved out a special niche for the family’s prized musical instrument. This properly designed space was given the right setting to sound and appear sensational—the melodies heard throughout the home.
By modifying the footprint on the second floor, we were suddenly faced with the challenge of how to repurpose the existing rod and ball stair railing. To accommodate the additional square footage, we needed more railing than was there; and the material was no longer available to order. As a creative solution, we designed a railing system that reused all but twelve inches of the old railing and installed wide posts to make up for the shortfall in railing materials. The result was spectacular!
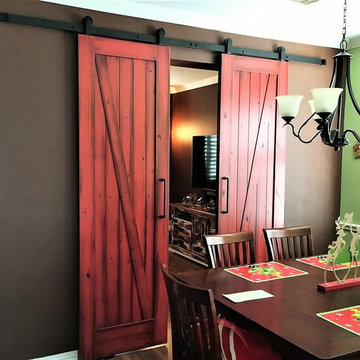
How are you decorating your home for the holidays? Let’s get really festive this year! Here are some of our favorite pictures of beautifully decorated homes that are ready for the holiday season. Adding garland and lights around your windows definitely adds an extra festive feel to any room. Be sure to use removable hooks found at most hardware stores. Happy decorating everyone.
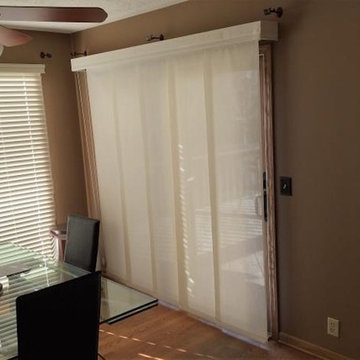
Idee per una sala da pranzo classica chiusa e di medie dimensioni con pareti marroni, pavimento in legno massello medio, nessun camino e pavimento marrone
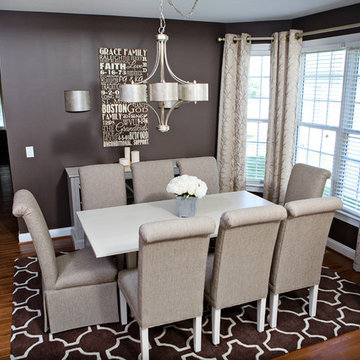
Megan Kime
Immagine di una sala da pranzo tradizionale chiusa e di medie dimensioni con pareti marroni, pavimento in legno massello medio, nessun camino e pavimento marrone
Immagine di una sala da pranzo tradizionale chiusa e di medie dimensioni con pareti marroni, pavimento in legno massello medio, nessun camino e pavimento marrone
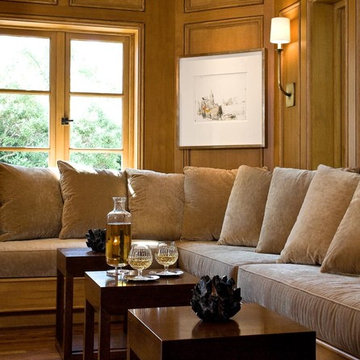
This Sitting Room is attached to the formal Dining Room for gathering before or after dinner
Jamie Hadley Photography
Idee per una grande sala da pranzo tradizionale chiusa con pareti marroni, pavimento in legno massello medio e nessun camino
Idee per una grande sala da pranzo tradizionale chiusa con pareti marroni, pavimento in legno massello medio e nessun camino
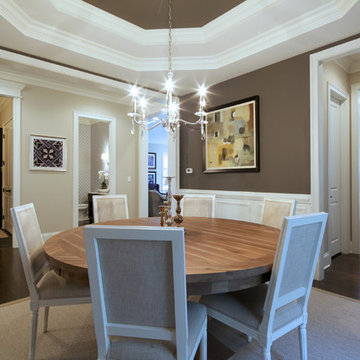
Krista Sobkowiak
Ispirazione per una sala da pranzo stile marinaro chiusa e di medie dimensioni con pareti marroni, parquet scuro e nessun camino
Ispirazione per una sala da pranzo stile marinaro chiusa e di medie dimensioni con pareti marroni, parquet scuro e nessun camino
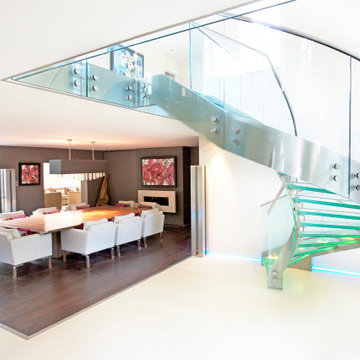
Internal glazed box leads to staircase to roof terrace.
RRA was commissioned to revisit this 1970’s mansion, set within one of Cheltenham’s premiere addresses.
The project involved working with our client to open up the space, bringing light into the interior, and to upgrade fittings and finishes throughout including an illuminated stainless-steel and glass helical staircase, a new double-height hallway, an elevated terrace to view stunning landscaped gardens and a superb inside-outside space created via a substantial 8m long sliding glazed screen.
This tired 1970’s mansion has been transformed into a stunning contemporary home.
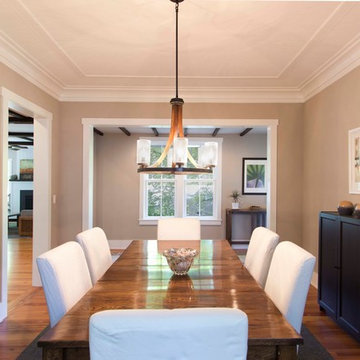
Foto di una sala da pranzo classica chiusa e di medie dimensioni con pareti marroni, pavimento in legno massello medio, nessun camino e pavimento marrone
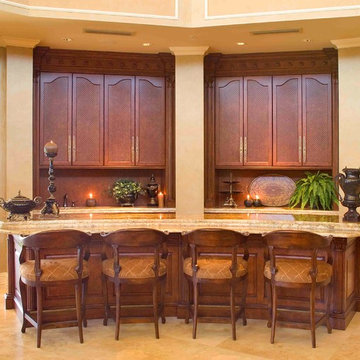
Esempio di una sala da pranzo aperta verso la cucina mediterranea con pavimento con piastrelle in ceramica, pavimento marrone, nessun camino e pareti marroni
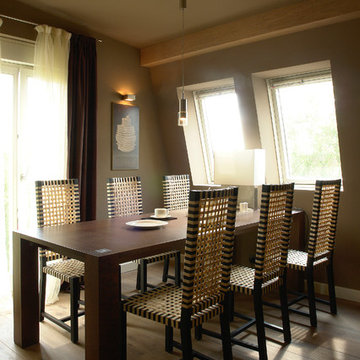
Immagine di una sala da pranzo design chiusa e di medie dimensioni con pareti marroni, pavimento in legno massello medio, nessun camino e pavimento marrone
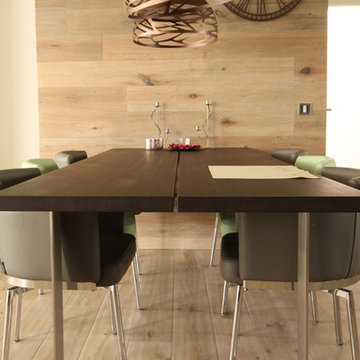
Tisch aus der Wand ragend
Ispirazione per una grande sala da pranzo aperta verso il soggiorno minimal con pareti marroni e pavimento in legno massello medio
Ispirazione per una grande sala da pranzo aperta verso il soggiorno minimal con pareti marroni e pavimento in legno massello medio
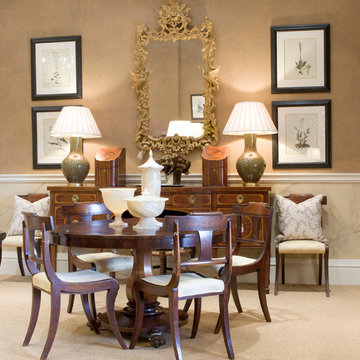
Idee per una grande sala da pranzo aperta verso il soggiorno classica con pareti marroni e moquette
Sale da Pranzo con pareti marroni - Foto e idee per arredare
143
