Sale da Pranzo con pareti marroni e pavimento in gres porcellanato - Foto e idee per arredare
Filtra anche per:
Budget
Ordina per:Popolari oggi
21 - 40 di 268 foto
1 di 3
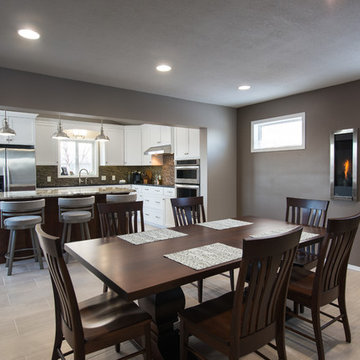
Beautifully crafted painted and cherry cabinetry are accented by the modern tile floors, stunning glass tile backsplash, bold granite and the unique "torch" style fireplace. Modern style meets old world craftsmanship with the addition of the Amish build cherry trestle dining room table and chairs.
Todd Myra Photography
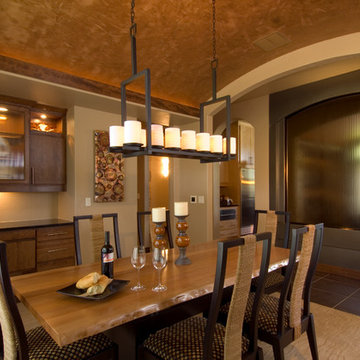
Foto di una sala da pranzo design di medie dimensioni e chiusa con pareti marroni, pavimento in gres porcellanato, nessun camino e pavimento marrone
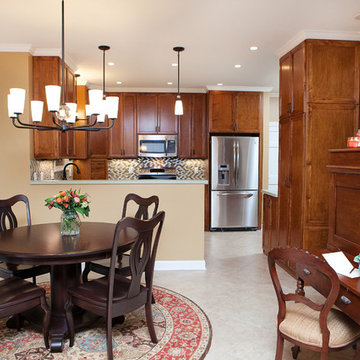
Megan Kime
Foto di una sala da pranzo aperta verso la cucina chic di medie dimensioni con pareti marroni, pavimento in gres porcellanato, nessun camino e pavimento grigio
Foto di una sala da pranzo aperta verso la cucina chic di medie dimensioni con pareti marroni, pavimento in gres porcellanato, nessun camino e pavimento grigio
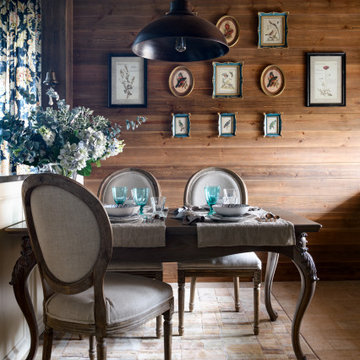
Idee per una sala da pranzo aperta verso la cucina di medie dimensioni con pareti marroni, pavimento in gres porcellanato, pavimento marrone, soffitto in legno e pareti in legno
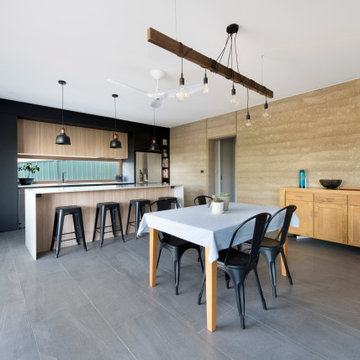
Esempio di una sala da pranzo aperta verso il soggiorno design di medie dimensioni con pareti marroni, pavimento in gres porcellanato e pavimento grigio
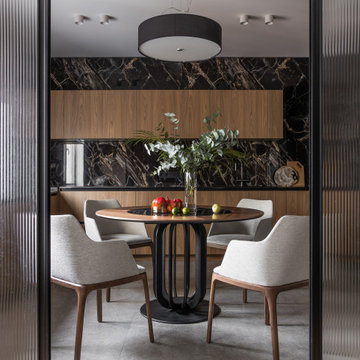
Foto di una sala da pranzo aperta verso la cucina design di medie dimensioni con pareti marroni, pavimento in gres porcellanato e pavimento beige
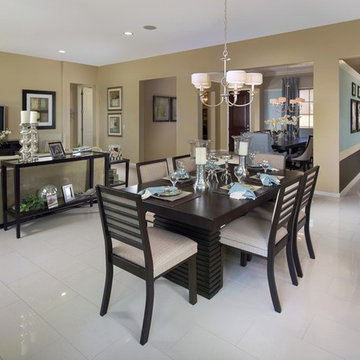
Esempio di una sala da pranzo aperta verso il soggiorno tradizionale di medie dimensioni con pareti marroni, pavimento in gres porcellanato, nessun camino e pavimento bianco
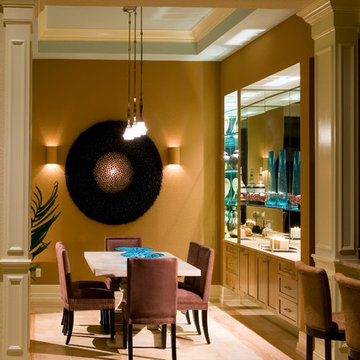
The Bondi designed and built by John Cannon Homes in a Tampa, Florida waterfront community. This two-story home at 3,681SF is designed to be a place where a family can create a legacy of rich, joyful stories to be told and re-told through the years. A home filled with amenities that provide the perfect setting to live and play in the best traditions of the Florida lifestyle. The Bondi floorplan features 3 bedrooms, 4 Baths, great room, bonus room, study and 2-car garage.
Gene Pollux Photography
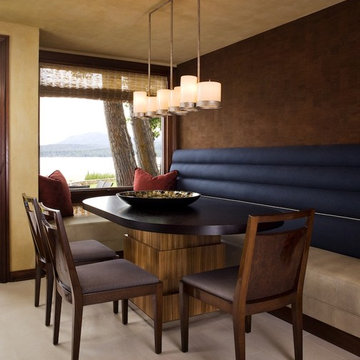
Foto di una sala da pranzo aperta verso il soggiorno stile rurale di medie dimensioni con pareti marroni, pavimento in gres porcellanato e camino classico
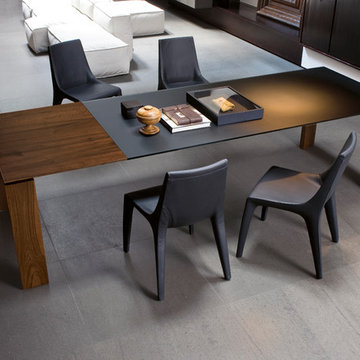
Conceptualizing modern essentialism, Twice Modern Dining Table culminates a sophisticated flair inspired by innovation, incredible levels of customization and a pronounced sense of balance. Manufactured in Italy by Bonaldo, Twice Dining Table is designed by Mauro Lipparini to offer maximum flexibility, extended performance and a suited medium for entertainment.
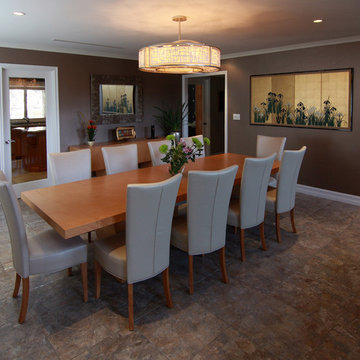
David William Photography
Immagine di una grande sala da pranzo aperta verso la cucina minimal con pareti marroni, pavimento in gres porcellanato e nessun camino
Immagine di una grande sala da pranzo aperta verso la cucina minimal con pareti marroni, pavimento in gres porcellanato e nessun camino
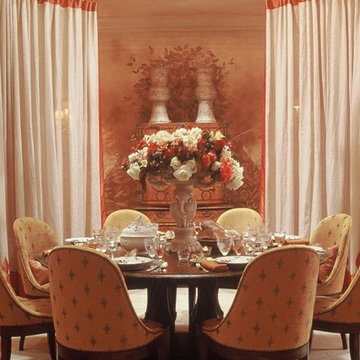
Dining Room at Traditional Home Showhouse in Santa Barbara, CA. Designer: Barry Dixon
Foto di una grande sala da pranzo classica chiusa con pareti marroni, pavimento in gres porcellanato e nessun camino
Foto di una grande sala da pranzo classica chiusa con pareti marroni, pavimento in gres porcellanato e nessun camino
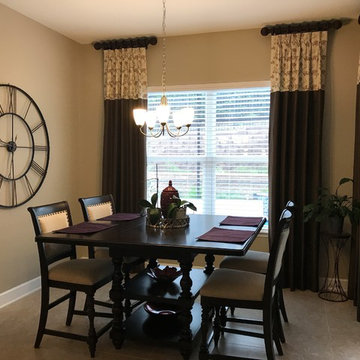
Idee per una sala da pranzo aperta verso la cucina classica di medie dimensioni con pareti marroni, pavimento in gres porcellanato, nessun camino e pavimento marrone
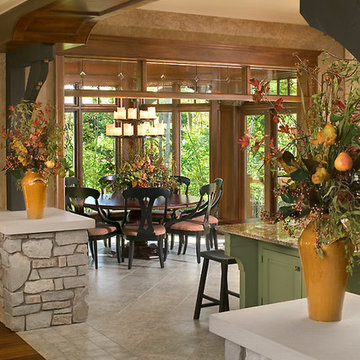
Inspired by historic homes in America’s grand old neighborhoods, the Wainsborough combines the rich character and architectural craftsmanship of the past with contemporary conveniences. Perfect for today’s busy lifestyles, the home is the perfect blend of past and present. Touches of the ever-popular Shingle Style – from the cedar lap siding to the pitched roof – imbue the home with all-American charm without sacrificing modern convenience.
Exterior highlights include stone detailing, multiple entries, transom windows and arched doorways. Inside, the home features a livable open floor plan as well as 10-foot ceilings. The kitchen, dining room and family room flow together, with a large fireplace and an inviting nearby deck. A children’s wing over the garage, a luxurious master suite and adaptable design elements give the floor plan the flexibility to adapt as a family’s needs change. “Right-size” rooms live large, but feel cozy. While the floor plan reflects a casual, family-friendly lifestyle, craftsmanship throughout includes interesting nooks and window seats, all hallmarks of the past.
The main level includes a kitchen with a timeless character and architectural flair. Designed to function as a modern gathering room reflecting the trend toward the kitchen serving as the heart of the home, it features raised panel, hand-finished cabinetry and hidden, state-of-the-art appliances. Form is as important as function, with a central square-shaped island serving as a both entertaining and workspace. Custom-designed features include a pull-out bookshelf for cookbooks as well as a pull-out table for extra seating. Other first-floor highlights include a dining area with a bay window, a welcoming hearth room with fireplace, a convenient office and a handy family mud room near the side entrance. A music room off the great room adds an elegant touch to this otherwise comfortable, casual home.
Upstairs, a large master suite and master bath ensures privacy. Three additional children’s bedrooms are located in a separate wing over the garage. The lower level features a large family room and adjacent home theater, a guest room and bath and a convenient wine and wet bar.
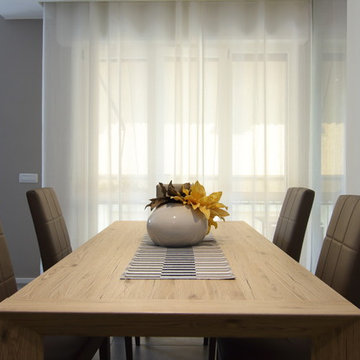
Foto di una sala da pranzo design chiusa e di medie dimensioni con pareti marroni, pavimento in gres porcellanato e pavimento grigio
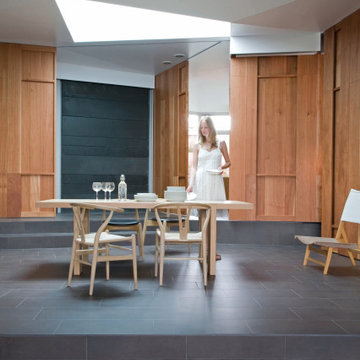
Immagine di una sala da pranzo contemporanea di medie dimensioni con pareti marroni, pavimento in gres porcellanato e pavimento grigio
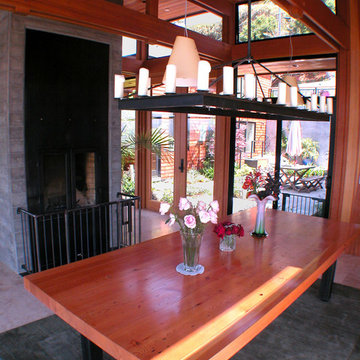
Idee per una grande sala da pranzo minimalista chiusa con pareti marroni, pavimento in gres porcellanato, nessun camino e pavimento beige
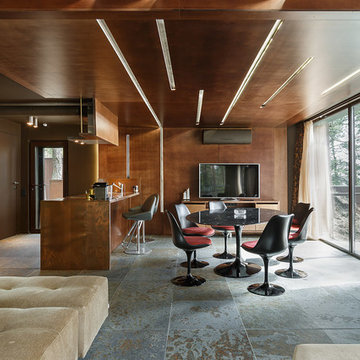
Андрей Галушко
Esempio di una piccola sala da pranzo aperta verso il soggiorno contemporanea con pavimento in gres porcellanato e pareti marroni
Esempio di una piccola sala da pranzo aperta verso il soggiorno contemporanea con pavimento in gres porcellanato e pareti marroni
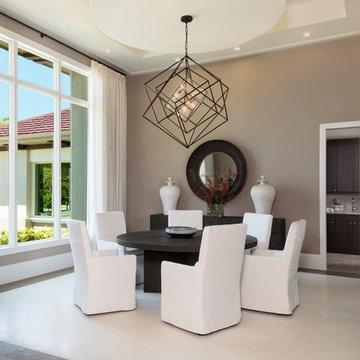
Immagine di una sala da pranzo minimal chiusa e di medie dimensioni con pareti marroni, pavimento in gres porcellanato, nessun camino e pavimento bianco
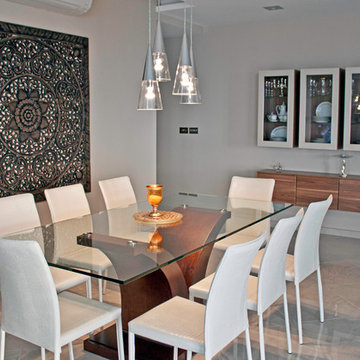
Another installation of our gorgeous teak carvings! These pieces are carved by hand in Thailand by talented craftsmen, then shipped to Malta via fair trade! This piece is 5 feet x 5 feet and costs €800.00. We do have similar pieces in stock in smaller sizes and different shapes, allowing for different budgets and tastes!
Sale da Pranzo con pareti marroni e pavimento in gres porcellanato - Foto e idee per arredare
2