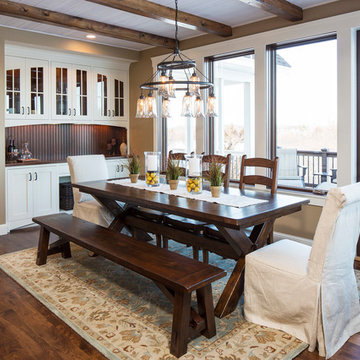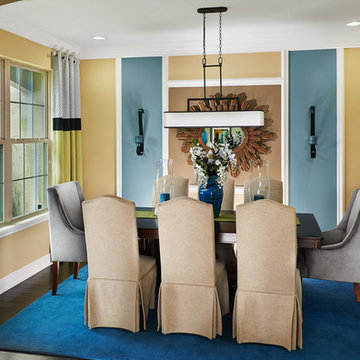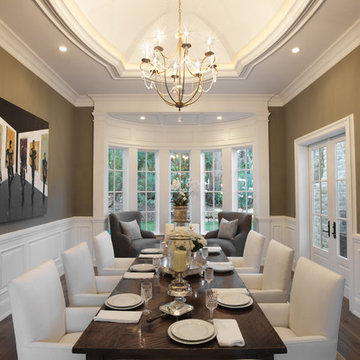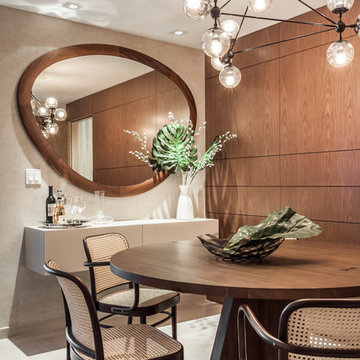Sale da Pranzo con pareti marroni e pareti gialle - Foto e idee per arredare
Filtra anche per:
Budget
Ordina per:Popolari oggi
61 - 80 di 11.723 foto
1 di 3

Immagine di una grande sala da pranzo design chiusa con pareti marroni, pavimento in ardesia e nessun camino
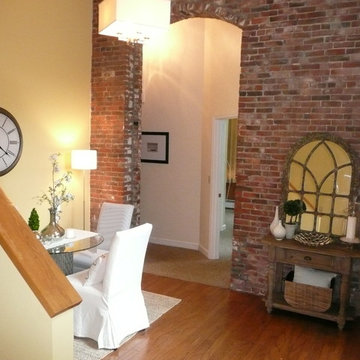
Staging & Photos by: Betsy Konaxis, BK Classic Collections Home Stagers
Esempio di una piccola sala da pranzo bohémian chiusa con pareti gialle, pavimento in legno massello medio e nessun camino
Esempio di una piccola sala da pranzo bohémian chiusa con pareti gialle, pavimento in legno massello medio e nessun camino
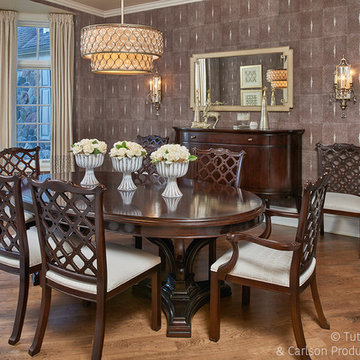
Traditional Dining Room with dark wood tones and neutral color palette. Oval Dining table with lattice back chairs.
Ispirazione per una grande sala da pranzo chic chiusa con pareti marroni e pavimento in legno massello medio
Ispirazione per una grande sala da pranzo chic chiusa con pareti marroni e pavimento in legno massello medio
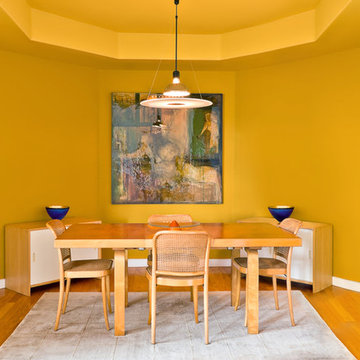
Condominium home with a mid-century modern flair, bright white with plenty of natural light, and colorful accents. This home is sprinkled with evidence that the owner is an avid world traveler and has an appreciation for various arts.
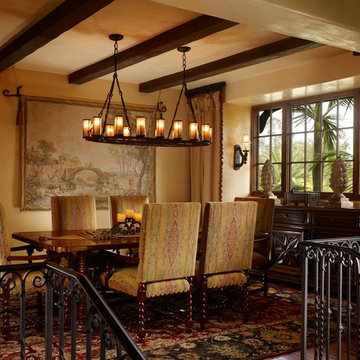
This lovely home began as a complete remodel to a 1960 era ranch home. Warm, sunny colors and traditional details fill every space. The colorful gazebo overlooks the boccii court and a golf course. Shaded by stately palms, the dining patio is surrounded by a wrought iron railing. Hand plastered walls are etched and styled to reflect historical architectural details. The wine room is located in the basement where a cistern had been.
Project designed by Susie Hersker’s Scottsdale interior design firm Design Directives. Design Directives is active in Phoenix, Paradise Valley, Cave Creek, Carefree, Sedona, and beyond.
For more about Design Directives, click here: https://susanherskerasid.com/

Small space living solutions are used throughout this contemporary 596 square foot tiny house. Adjustable height table in the entry area serves as both a coffee table for socializing and as a dining table for eating. Curved banquette is upholstered in outdoor fabric for durability and maximizes space with hidden storage underneath the seat. Kitchen island has a retractable countertop for additional seating while the living area conceals a work desk and media center behind sliding shoji screens.
Calming tones of sand and deep ocean blue fill the tiny bedroom downstairs. Glowing bedside sconces utilize wall-mounting and swing arms to conserve bedside space and maximize flexibility.
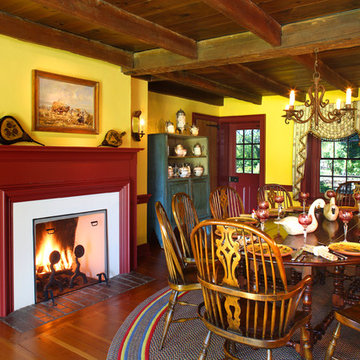
Matt Wargo Photography
Esempio di una sala da pranzo country con pareti gialle
Esempio di una sala da pranzo country con pareti gialle
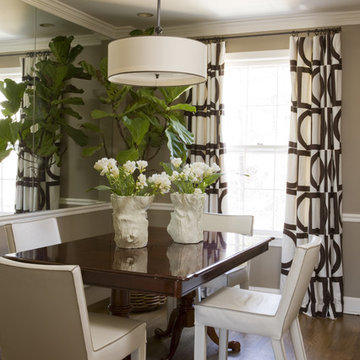
A twirl on traditional suits the family in this Federal style row house. Mingling old and new with the bold and beautiful makes this small space a real stunner, kid and dog included.
Photos by Angie Seckinger.
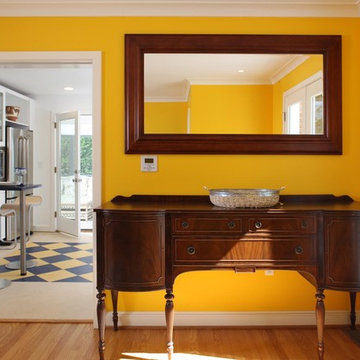
Dining room remodel that was part of whole-house remodel. Photography by Stacy Zarin Goldberg.
Immagine di una sala da pranzo boho chic con pareti gialle e pavimento in legno massello medio
Immagine di una sala da pranzo boho chic con pareti gialle e pavimento in legno massello medio
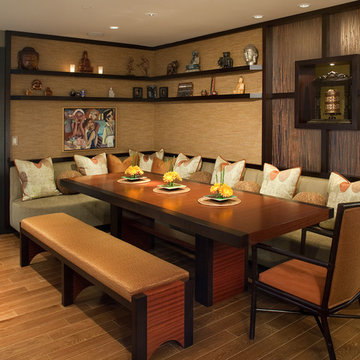
The designer's custom Waterfall table, bench and banquette offer cozy, efficient seating, while a custom shelf unit provides ample room to display the homeowner's Buddha collection.
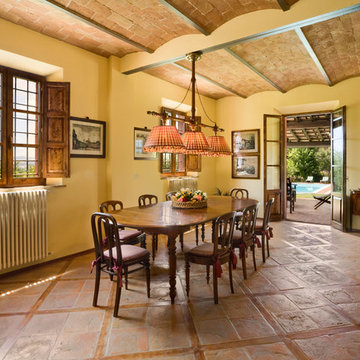
Ispirazione per una sala da pranzo country con pareti gialle, pavimento in terracotta e pavimento marrone
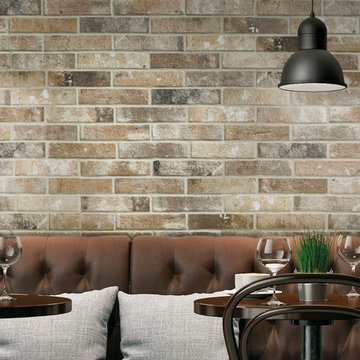
London Brick - Beige
This collection showcases a new element, inspired by the production of hand-made bricks fired in a furnace in London. Back in the early 20th century, the surfaces were shaded, with a variety of colors. The appeal of traditional craftsmanship techniques, with the imperfections in the glazes - as a result of unstable temperatures - reflected in a porcelain stoneware with a genuine character, obtained using leading-edge ceramic technologies. London is a tile ready to enliven the floors and walls of the home with an original urban, metropolitan allure.

Dining Room / 3-Season Porch
Foto di una sala da pranzo aperta verso il soggiorno rustica di medie dimensioni con pareti marroni, pavimento in legno massello medio, camino bifacciale, cornice del camino in cemento e pavimento grigio
Foto di una sala da pranzo aperta verso il soggiorno rustica di medie dimensioni con pareti marroni, pavimento in legno massello medio, camino bifacciale, cornice del camino in cemento e pavimento grigio
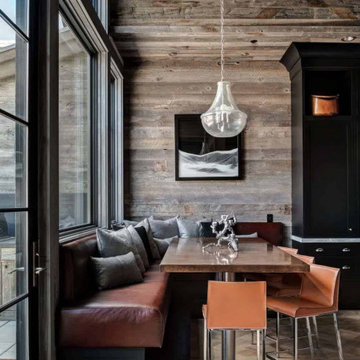
Idee per una piccola sala da pranzo aperta verso la cucina stile rurale con pareti marroni, nessun camino e parquet chiaro
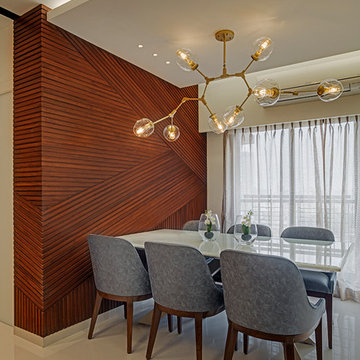
Shamanth Patil J
Immagine di una sala da pranzo minimal con pareti marroni, nessun camino e pavimento beige
Immagine di una sala da pranzo minimal con pareti marroni, nessun camino e pavimento beige
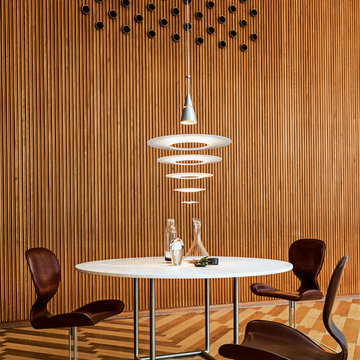
Design: 内山 章一
Esempio di una sala da pranzo minimalista con pareti marroni e pavimento marrone
Esempio di una sala da pranzo minimalista con pareti marroni e pavimento marrone
Sale da Pranzo con pareti marroni e pareti gialle - Foto e idee per arredare
4
