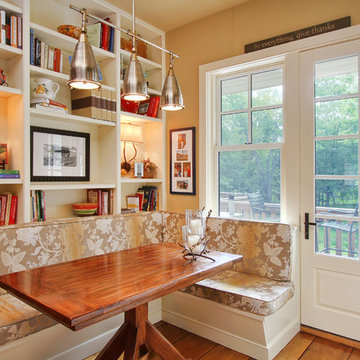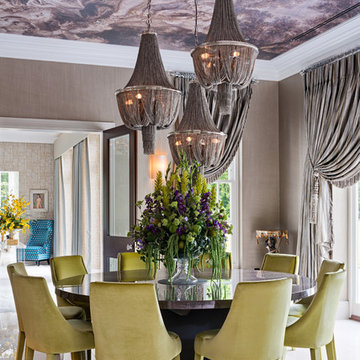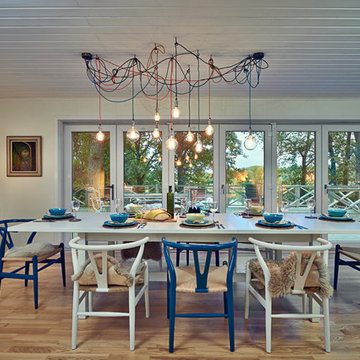Sale da Pranzo con pareti marroni e pareti gialle - Foto e idee per arredare
Filtra anche per:
Budget
Ordina per:Popolari oggi
21 - 40 di 11.723 foto
1 di 3
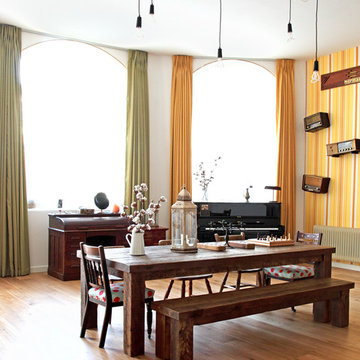
Eclectic living room in converted School House apartment.
Photography by Fisher Hart
Idee per una grande sala da pranzo aperta verso il soggiorno boho chic con pareti gialle e pavimento in legno massello medio
Idee per una grande sala da pranzo aperta verso il soggiorno boho chic con pareti gialle e pavimento in legno massello medio
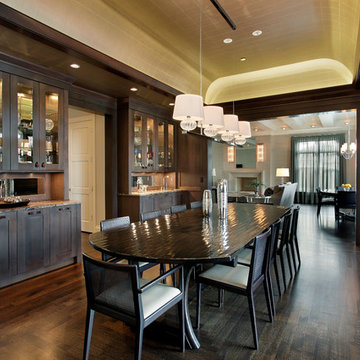
Formal dining room with built-in cabinetry provided by Wood-Mode Cabinetry. Cabinetry design includes: upper cabinets with clear glass doors and & shelves; mirrored backsplash; full height doors on base cabinets; wainscot paneling on walls; plus soffit panel & mouldings. Cabinets are constructed in maple with a dark stain. Cabinetry hardware is subtle using leather tab pulls and leather long pulls.
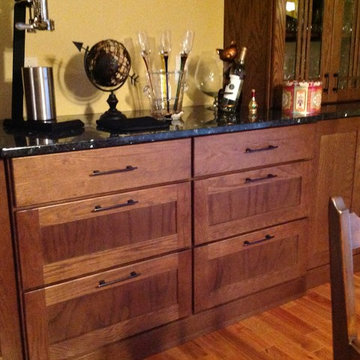
Medallion Gold Series, Oak Wood, Walnut Stain cabinets were installed in this kitchen remodel with custom door panels for refrigerator and freezer, crown molding, glass doors in the dining room with Trinity door style, and finished interiors with clear glass panels.
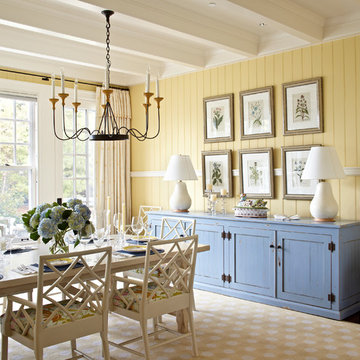
Photography by: Werner Straube
Ispirazione per una sala da pranzo stile marinaro con pareti gialle, parquet scuro e pavimento beige
Ispirazione per una sala da pranzo stile marinaro con pareti gialle, parquet scuro e pavimento beige
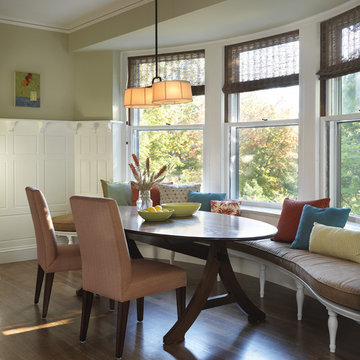
Idee per una sala da pranzo aperta verso la cucina classica con pareti marroni, parquet scuro, camino classico e cornice del camino piastrellata

This house west of Boston was originally designed in 1958 by the great New England modernist, Henry Hoover. He built his own modern home in Lincoln in 1937, the year before the German émigré Walter Gropius built his own world famous house only a few miles away. By the time this 1958 house was built, Hoover had matured as an architect; sensitively adapting the house to the land and incorporating the clients wish to recreate the indoor-outdoor vibe of their previous home in Hawaii.
The house is beautifully nestled into its site. The slope of the roof perfectly matches the natural slope of the land. The levels of the house delicately step down the hill avoiding the granite ledge below. The entry stairs also follow the natural grade to an entry hall that is on a mid level between the upper main public rooms and bedrooms below. The living spaces feature a south- facing shed roof that brings the sun deep in to the home. Collaborating closely with the homeowner and general contractor, we freshened up the house by adding radiant heat under the new purple/green natural cleft slate floor. The original interior and exterior Douglas fir walls were stripped and refinished.
Photo by: Nat Rea Photography

Esempio di una sala da pranzo aperta verso il soggiorno country con pareti marroni, pavimento grigio, soffitto a volta, soffitto in legno e pareti in legno
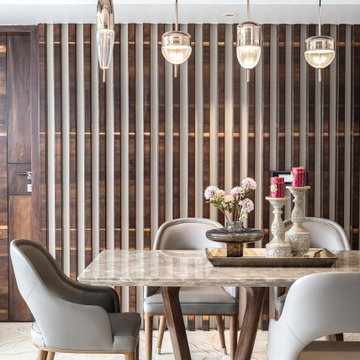
Idee per una grande sala da pranzo minimal con pareti marroni e pavimento grigio
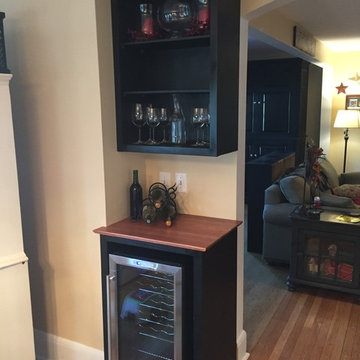
This was a blank corner in a dining room that needed a little pick me up. Customer was looking for a wine and beverage station for entertaining during holidays and gatherings. Custom base cabinet surrounding the wine fridge. and upper open cabinet for glass storage.
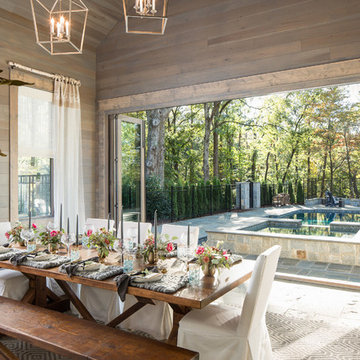
Amazing front porch of a modern farmhouse built by Steve Powell Homes (www.stevepowellhomes.com). Photo Credit: David Cannon Photography (www.davidcannonphotography.com)
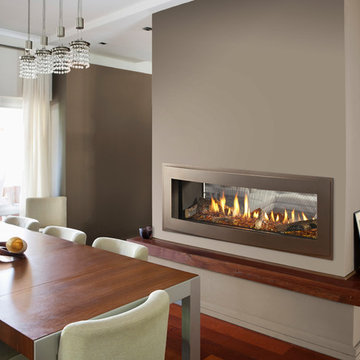
Idee per una sala da pranzo aperta verso il soggiorno minimalista di medie dimensioni con pareti marroni, pavimento in legno massello medio, camino bifacciale, cornice del camino in metallo e pavimento marrone
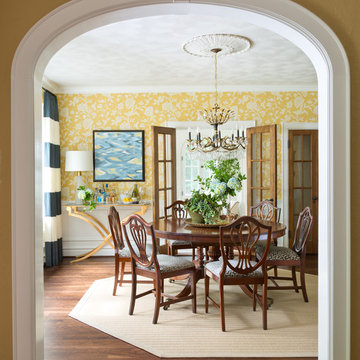
Emily Minton Redfield
Foto di una grande sala da pranzo classica chiusa con pareti gialle e parquet scuro
Foto di una grande sala da pranzo classica chiusa con pareti gialle e parquet scuro
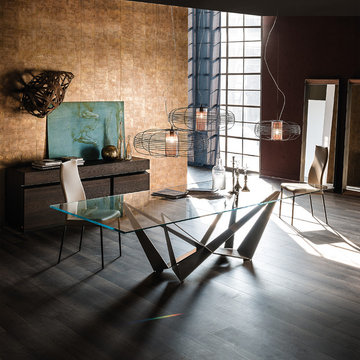
Idee per una grande sala da pranzo aperta verso il soggiorno boho chic con pareti marroni e parquet scuro

Ispirazione per una grande sala da pranzo aperta verso il soggiorno contemporanea con pareti marroni, camino bifacciale, pavimento con piastrelle in ceramica e cornice del camino in pietra
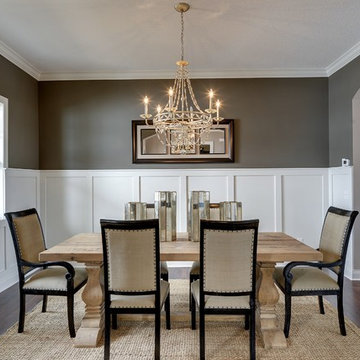
Neutral toned furniture and rug. Rustic wood table. Suede upholstery chairs. Rustic center piece. Crown moulding. White painted wainscoting. Arched doorway. Chandelier with electric candles. Photography by Spacecrafting.

Location: Vashon Island, WA.
Photography by Dale Lang
Ispirazione per una grande sala da pranzo aperta verso il soggiorno rustica con pareti marroni, pavimento in cemento, nessun camino e pavimento marrone
Ispirazione per una grande sala da pranzo aperta verso il soggiorno rustica con pareti marroni, pavimento in cemento, nessun camino e pavimento marrone
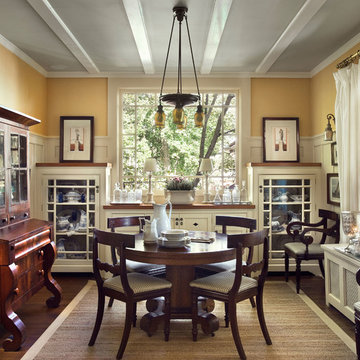
©2011Francis Dzikowski/Esto
Ispirazione per una sala da pranzo chic chiusa con pareti gialle e parquet scuro
Ispirazione per una sala da pranzo chic chiusa con pareti gialle e parquet scuro
Sale da Pranzo con pareti marroni e pareti gialle - Foto e idee per arredare
2
