Sale da Pranzo con pareti in mattoni - Foto e idee per arredare
Filtra anche per:
Budget
Ordina per:Popolari oggi
141 - 160 di 368 foto
1 di 3
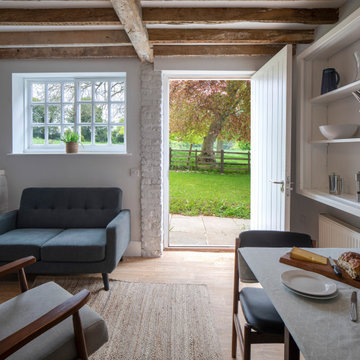
Esempio di una piccola sala da pranzo aperta verso la cucina country con pareti bianche, parquet chiaro, pavimento beige, travi a vista e pareti in mattoni
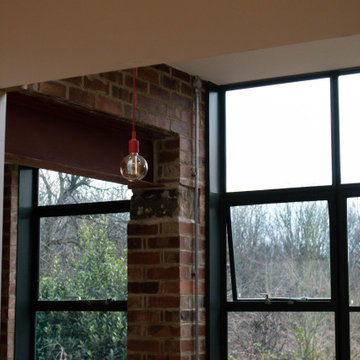
Two storey rear extension to a Victorian property that sits on a site with a large level change. The extension has a large double height space that connects the entrance and lounge areas to the Kitchen/Dining/Living and garden below. The space is filled with natural light due to the large expanses of crittall glazing, also allowing for amazing views over the landscape that falls away. Extension and house remodel by Butterfield Architecture Ltd.
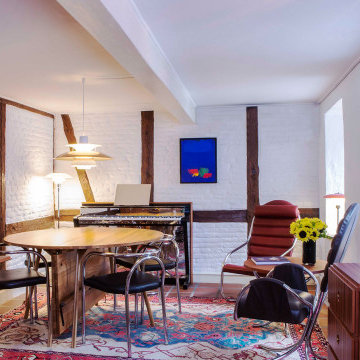
In this showcase home, elements that nod to tradition blend seamlessly with the bright, bold shapes and materials of modern design. Featuring design icon Poul Henningsen's stunning furnishings: PH Pope Chair, PH Lounge Chair, PH Table, PH DIning Table, PH Cabinet, PH Small Drawer Chest, and PH Cabinet.
The wildly unusual piano design is encased in layered strips of reflective chrome facing. No matter the size of the room, one's eye is drawn to the instrument.
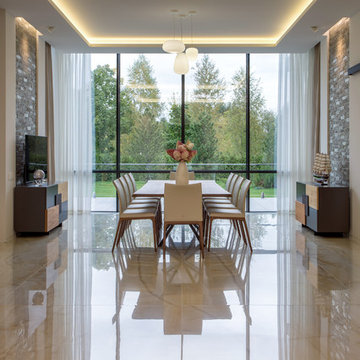
Архитекторы: Дмитрий Глушков, Фёдор Селенин; Фото: Антон Лихтарович
Esempio di una grande sala da pranzo aperta verso la cucina con pareti multicolore, pavimento rosa, soffitto ribassato e pareti in mattoni
Esempio di una grande sala da pranzo aperta verso la cucina con pareti multicolore, pavimento rosa, soffitto ribassato e pareti in mattoni

Design is often more about architecture than it is about decor. We focused heavily on embellishing and highlighting the client's fantastic architectural details in the living spaces, which were widely open and connected by a long Foyer Hallway with incredible arches and tall ceilings. We used natural materials such as light silver limestone plaster and paint, added rustic stained wood to the columns, arches and pilasters, and added textural ledgestone to focal walls. We also added new chandeliers with crystal and mercury glass for a modern nudge to a more transitional envelope. The contrast of light stained shelves and custom wood barn door completed the refurbished Foyer Hallway.

Immagine di un ampio angolo colazione american style con pareti beige, camino classico, cornice del camino in mattoni, soffitto a volta e pareti in mattoni
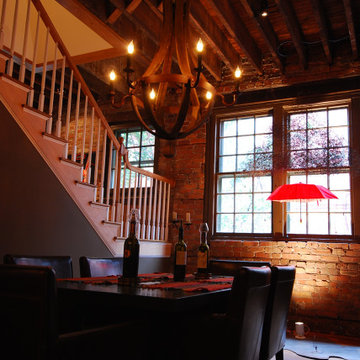
Foto di una sala da pranzo industriale chiusa e di medie dimensioni con travi a vista e pareti in mattoni
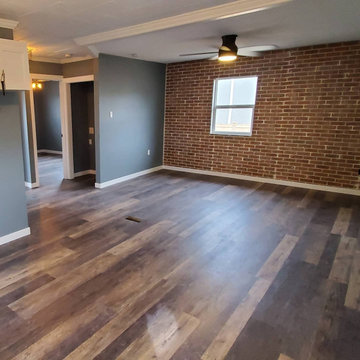
Esempio di una grande sala da pranzo aperta verso la cucina stile rurale con pareti blu, pavimento in vinile, pavimento marrone, travi a vista e pareti in mattoni
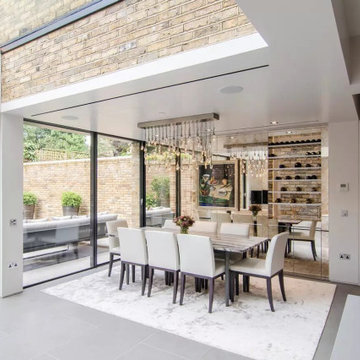
Idee per una grande sala da pranzo aperta verso il soggiorno con pavimento in pietra calcarea, pavimento grigio, soffitto ribassato e pareti in mattoni
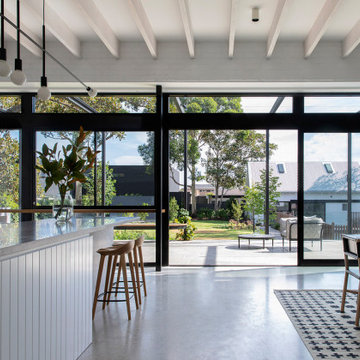
Exposed beams emphasise the connection to outside
Idee per una sala da pranzo aperta verso la cucina contemporanea con pareti bianche, pavimento in cemento, pavimento grigio, travi a vista e pareti in mattoni
Idee per una sala da pranzo aperta verso la cucina contemporanea con pareti bianche, pavimento in cemento, pavimento grigio, travi a vista e pareti in mattoni
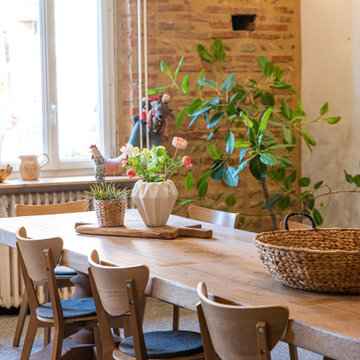
Maison de ville du 19ème siècle avec sa cour en tommette et ses dépendances en briques et galets, ses cheminées en marbre, poutres apparentes...
Foto di una grande sala da pranzo country con travi a vista e pareti in mattoni
Foto di una grande sala da pranzo country con travi a vista e pareti in mattoni
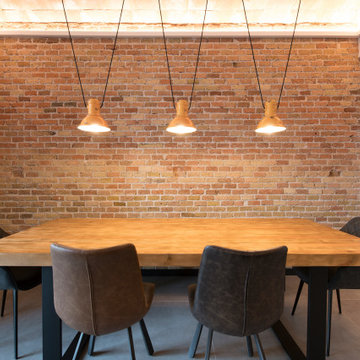
Esempio di una grande sala da pranzo aperta verso il soggiorno industriale con pareti bianche, pavimento in gres porcellanato, pavimento grigio, soffitto a volta e pareti in mattoni
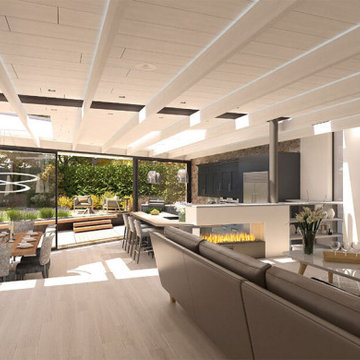
Internally the kitchen and dining space are stepped down from the living space behind
Foto di una sala da pranzo aperta verso la cucina moderna di medie dimensioni con pareti multicolore, parquet chiaro, camino bifacciale, pavimento beige, travi a vista e pareti in mattoni
Foto di una sala da pranzo aperta verso la cucina moderna di medie dimensioni con pareti multicolore, parquet chiaro, camino bifacciale, pavimento beige, travi a vista e pareti in mattoni
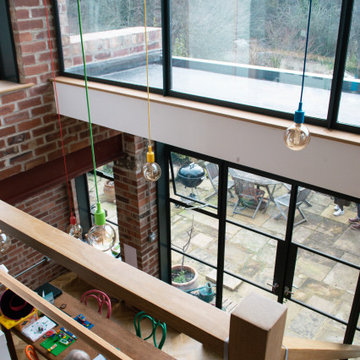
Two storey rear extension to a Victorian property that sits on a site with a large level change. The extension has a large double height space that connects the entrance and lounge areas to the Kitchen/Dining/Living and garden below. The space is filled with natural light due to the large expanses of crittall glazing, also allowing for amazing views over the landscape that falls away. Extension and house remodel by Butterfield Architecture Ltd.
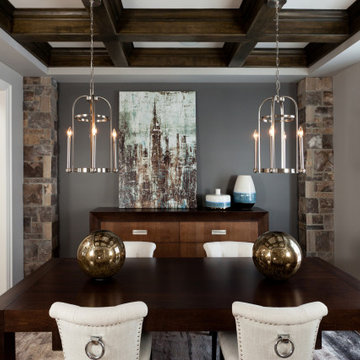
An intimate dining space complete with tray ceiling detail, stone pillars and dark tones
Foto di una sala da pranzo classica di medie dimensioni con pareti grigie, pavimento in legno massello medio, pavimento marrone, soffitto a cassettoni e pareti in mattoni
Foto di una sala da pranzo classica di medie dimensioni con pareti grigie, pavimento in legno massello medio, pavimento marrone, soffitto a cassettoni e pareti in mattoni
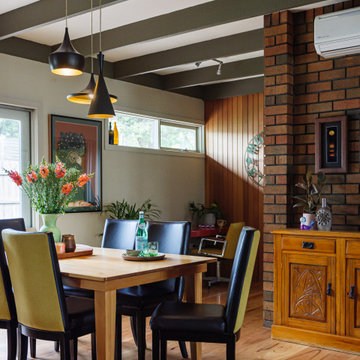
Open Plan Dining Room
Foto di una grande sala da pranzo aperta verso il soggiorno moderna con pavimento in legno massello medio, travi a vista e pareti in mattoni
Foto di una grande sala da pranzo aperta verso il soggiorno moderna con pavimento in legno massello medio, travi a vista e pareti in mattoni
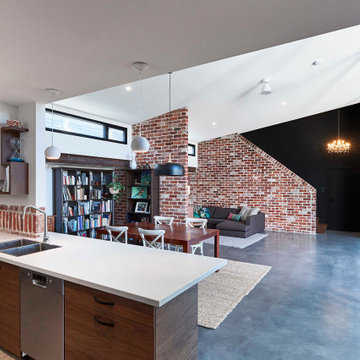
Idee per una grande sala da pranzo aperta verso il soggiorno con pareti bianche, pavimento in cemento, nessun camino, pavimento grigio, soffitto ribassato e pareti in mattoni
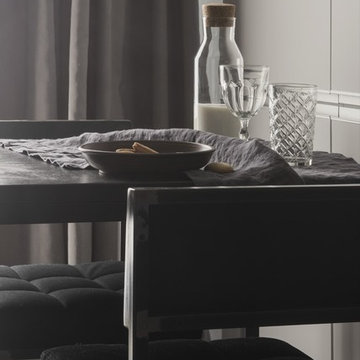
архитектор Илона Болейшиц. фотограф Меликсенцева Ольга
Idee per una piccola sala da pranzo aperta verso la cucina contemporanea con pareti grigie, nessun camino, pavimento grigio, pavimento in laminato, soffitto ribassato e pareti in mattoni
Idee per una piccola sala da pranzo aperta verso la cucina contemporanea con pareti grigie, nessun camino, pavimento grigio, pavimento in laminato, soffitto ribassato e pareti in mattoni
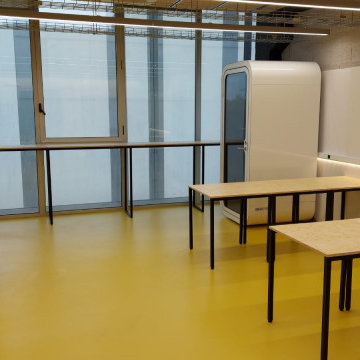
Rehabilitación de un almacen para convertirse en cantina
empleados.
Esempio di una piccola sala da pranzo industriale chiusa con pareti bianche, pavimento in cemento, pavimento giallo, soffitto in legno e pareti in mattoni
Esempio di una piccola sala da pranzo industriale chiusa con pareti bianche, pavimento in cemento, pavimento giallo, soffitto in legno e pareti in mattoni
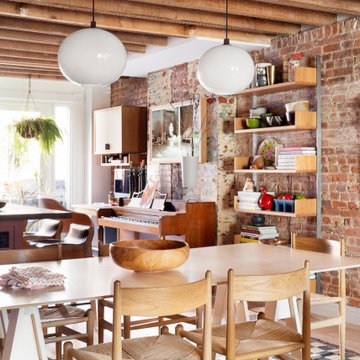
Immagine di una sala da pranzo aperta verso il soggiorno eclettica con pareti rosse, parquet chiaro, pavimento beige, travi a vista e pareti in mattoni
Sale da Pranzo con pareti in mattoni - Foto e idee per arredare
8