Sale da Pranzo con pareti in mattoni - Foto e idee per arredare
Filtra anche per:
Budget
Ordina per:Popolari oggi
101 - 120 di 368 foto
1 di 3
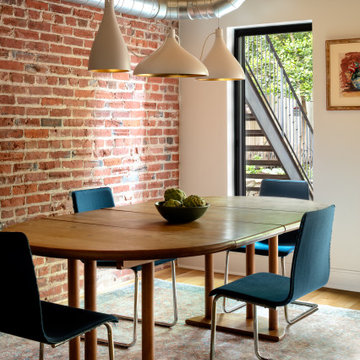
Idee per una sala da pranzo aperta verso la cucina classica con pareti bianche, pavimento in legno massello medio, pavimento marrone, travi a vista e pareti in mattoni
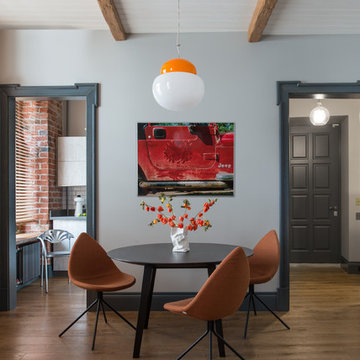
Idee per una sala da pranzo bohémian con pavimento in legno massello medio, pavimento marrone, travi a vista e pareti in mattoni
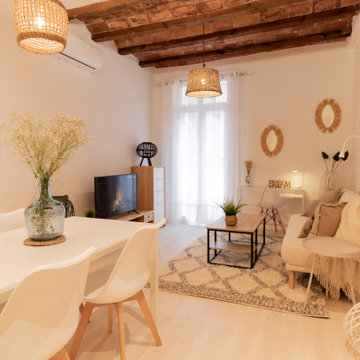
Esempio di una piccola sala da pranzo aperta verso il soggiorno nordica con pareti bianche, parquet chiaro, pavimento beige, soffitto a volta e pareti in mattoni
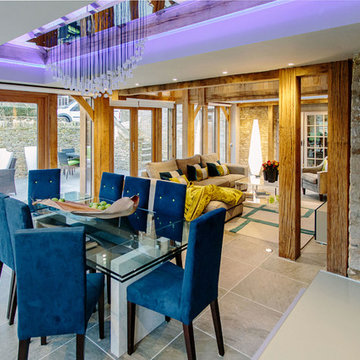
Clare West photography
Immagine di una sala da pranzo minimal con pareti beige, pavimento in gres porcellanato, pavimento grigio, soffitto in legno e pareti in mattoni
Immagine di una sala da pranzo minimal con pareti beige, pavimento in gres porcellanato, pavimento grigio, soffitto in legno e pareti in mattoni
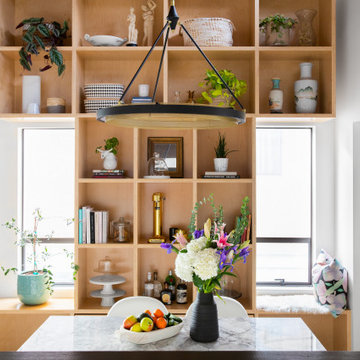
We utilized the height and added raw plywood bookcases.
Idee per una grande sala da pranzo aperta verso il soggiorno minimalista con pareti bianche, pavimento in vinile, stufa a legna, cornice del camino in mattoni, pavimento bianco, soffitto a volta e pareti in mattoni
Idee per una grande sala da pranzo aperta verso il soggiorno minimalista con pareti bianche, pavimento in vinile, stufa a legna, cornice del camino in mattoni, pavimento bianco, soffitto a volta e pareti in mattoni
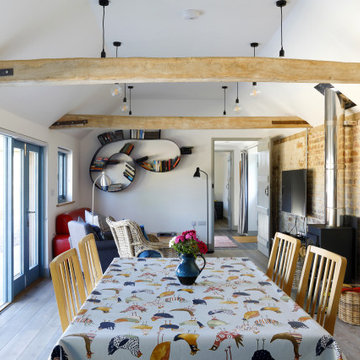
converted farm building into self catered holiday home.
Ispirazione per una sala da pranzo country di medie dimensioni con pareti multicolore, pavimento in legno massello medio, stufa a legna, cornice del camino in mattoni, pavimento marrone, travi a vista e pareti in mattoni
Ispirazione per una sala da pranzo country di medie dimensioni con pareti multicolore, pavimento in legno massello medio, stufa a legna, cornice del camino in mattoni, pavimento marrone, travi a vista e pareti in mattoni
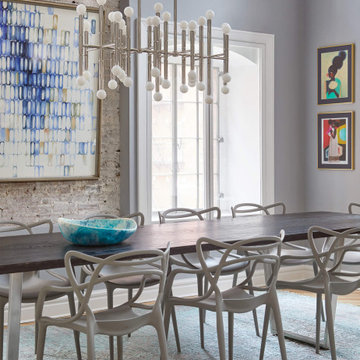
We created a welcoming and functional home in Tribeca for our client and their 4 children. Our goal for this home was to design and style the apartment to 1/ Maintaining the original elements, 2/ Integrate the style of a downtown loft and 3/ Ensure it functioned like a suburban home.
All of their existing and new furniture, fixtures and furnishings were thoughtfully thought out. We worked closely with the family to create a cohesive mixture of high end and custom furnishings coupled with retail finds. Many art pieces were curated to create an interesting and cheerful gallery. It was essential to find the balance of casual elements and elegant features to design a space where our clients could enjoy everyday life and frequent entertaining of extended family and friends.

Idee per una grande sala da pranzo aperta verso il soggiorno minimal con pareti multicolore, pavimento con piastrelle in ceramica, nessun camino, pavimento grigio, travi a vista e pareti in mattoni
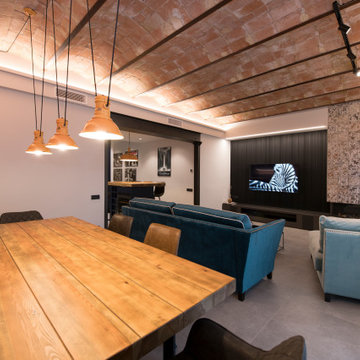
Idee per una grande sala da pranzo aperta verso il soggiorno industriale con pareti bianche, pavimento in gres porcellanato, pavimento grigio, soffitto a volta, pareti in mattoni, camino bifacciale e cornice del camino piastrellata
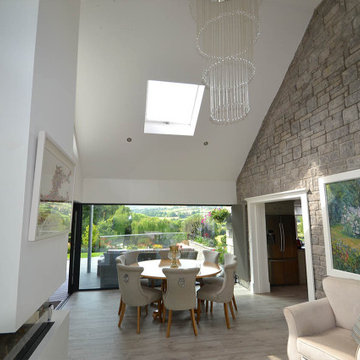
Formal dining and seating space with fireplace, access to covered patio and frameless glass connection with the view
Foto di una sala da pranzo aperta verso il soggiorno minimal di medie dimensioni con pareti bianche, parquet chiaro, camino classico, cornice del camino in intonaco, pavimento grigio, soffitto a volta e pareti in mattoni
Foto di una sala da pranzo aperta verso il soggiorno minimal di medie dimensioni con pareti bianche, parquet chiaro, camino classico, cornice del camino in intonaco, pavimento grigio, soffitto a volta e pareti in mattoni
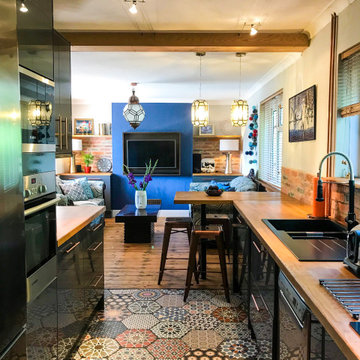
Ispirazione per una piccola sala da pranzo aperta verso il soggiorno bohémian con pareti grigie, pavimento in gres porcellanato, pavimento multicolore, travi a vista e pareti in mattoni
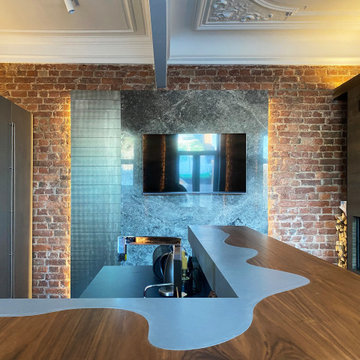
Зона столовой отделена от гостиной перегородкой из ржавых швеллеров, которая является опорой для брутального обеденного стола со столешницей из массива карагача с необработанными краями. Стулья вокруг стола относятся к эпохе европейского минимализма 70-х годов 20 века. Были перетянуты кожей коньячного цвета под стиль дивана изготовленного на заказ. Дровяной камин, обшитый керамогранитом с текстурой ржавого металла, примыкает к исторической белоснежной печи, обращенной в зону гостиной. Кухня зонирована от зоны столовой островом с барной столешницей. Подножье бара, сформировавшееся стихийно в результате неверно в полу выведенных водорозеток, было решено превратить в ступеньку, которая является излюбленным местом детей - на ней очень удобно сидеть в маленьком возрасте. Полы гостиной выложены из массива карагача тонированного в черный цвет.
Фасады кухни выполнены в отделке микроцементом, который отлично сочетается по цветовой гамме отдельной ТВ-зоной на серой мраморной панели и другими монохромными элементами интерьера.

Brick veneer wall. Imagine what the original wall looked like before installing brick veneer over it. On this project, the homeowner wanted something more appealing than just a regular drywall. When she contacted us, we scheduled a meeting where we presented her with multiple options. However, when we look into the fact that she wanted something light weight to go over the dry wall, we thought an antique brick wall would be her best choice.
However, most antique bricks are plain red and not the color she had envisioned for beautiful living room. Luckily, we found this 200year old salvaged handmade bricks. Which turned out to be the perfect color for her living room.
These bricks came in full size and weighed quite a bit. So, in order to install them on drywall, we had to reduce the thickness by cutting them to half an inch. And in the cause cutting them, many did break. Since imperfection is core to the beauty in this kind of work, we were able to use all the broken bricks. Hench that stunningly beautiful wall.
Lastly, it’s important to note that, this rustic look would not have been possible without the right color of mortar. Had these bricks been on the original plantation house, they would have had that creamy lime look. However since you can’t find pure lime in the market, we had to fake the color of mortar to depick the original look.
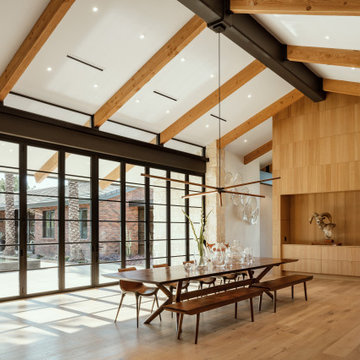
Chase Warren Design built this custom fourteen foot Walnut Dinning Table.
Ispirazione per una sala da pranzo aperta verso il soggiorno moderna con parquet chiaro, camino classico, cornice del camino in pietra, travi a vista e pareti in mattoni
Ispirazione per una sala da pranzo aperta verso il soggiorno moderna con parquet chiaro, camino classico, cornice del camino in pietra, travi a vista e pareti in mattoni
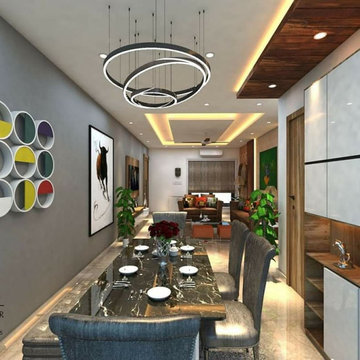
This beautiful dining area has a dining table finished in italian marble. A smart & sleek functional yet beautiful crockery unit for storage. Some nice art installlation to go with the set up . A minimilistic chandellier to complete the look.
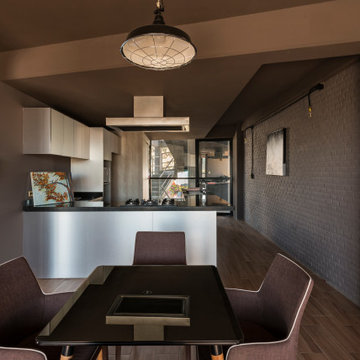
Piedra “Stone” is a residential building that aimed to evoke the form of a polished geometry that experiences the flow of energy between the earth and the sky. The selection of the reflective glass facade was key to produce this evocation, since it reflects and changes with its context, becoming a dynamic element.
The architectural program consisted of 3 towers placed one next to the other, surrounding the common garden, the geometry of each building is shaped as if it dialogs and seduces the neighboring volume, wanting to touch but never succeeding. Each one is part of a system keeping its individuality and essence.
This apartment complex is designed to create a unique experience for each homeowner since they will all be different as well; hence each one of the 30 apartments units is different in surface, shape, location, or features. Seeking an individual identity for their owners. Additionally, the interior design was designed to provide an intimate and unique discovery. For that purpose, each apartment has handcrafted golden appliances such as lamps, electric outlets, faucets, showers, etc that intend to awaken curiosity along the way.
Additionally, one of the main objectives of the project was to promote an integrated community where neighbors could do more than cohabitate. Consequently, the towers were placed surrounding an urban orchard where not only the habitats will have the opportunity to grow their own food but also socialize and even have creative conflicts with each other. Finally, instead of demolishing an existing guest house located in the lot, the design team decided to integrate it into the community as a social space in the center of the lot that the neighbors decided to occupy as an art workshop for painters and was even occupied for such purpose even during the construction of the towers.

Kitchen dinner space, open space to the living room. A very social space for dining and relaxing. Again using the same wood thought the house, with bespoke cabinet.
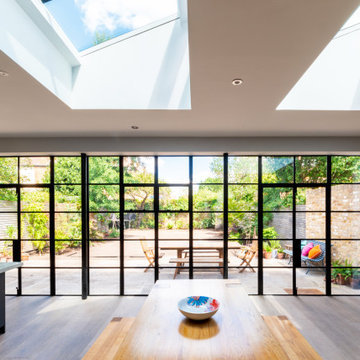
Esempio di un'ampia sala da pranzo aperta verso il soggiorno industriale con pareti bianche, pavimento in legno massello medio, pavimento marrone, soffitto a volta e pareti in mattoni
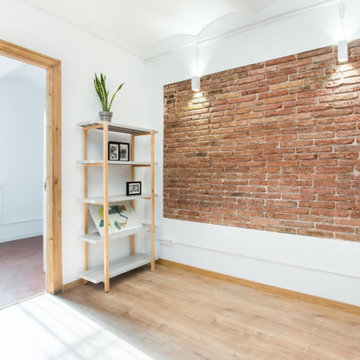
Esempio di una piccola sala da pranzo aperta verso il soggiorno minimal con pareti bianche, pavimento in legno massello medio, soffitto a volta e pareti in mattoni
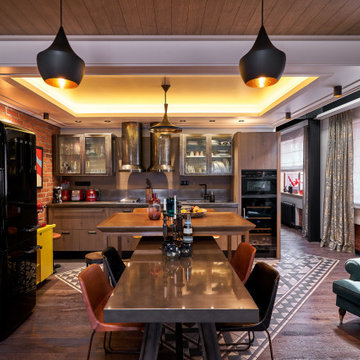
Esempio di una sala da pranzo aperta verso la cucina industriale di medie dimensioni con pareti bianche, parquet scuro, pavimento grigio, soffitto ribassato e pareti in mattoni
Sale da Pranzo con pareti in mattoni - Foto e idee per arredare
6