Sale da Pranzo con pareti grigie e pavimento con piastrelle in ceramica - Foto e idee per arredare
Filtra anche per:
Budget
Ordina per:Popolari oggi
21 - 40 di 1.548 foto
1 di 3

Open Living/Dining Room Floorplan | Custom Built in Cabinet Seating | Wood Tile Floor | Warm Gray Walls | Craftman Style Light Fixtures | Brick Two-Sided Fireplace
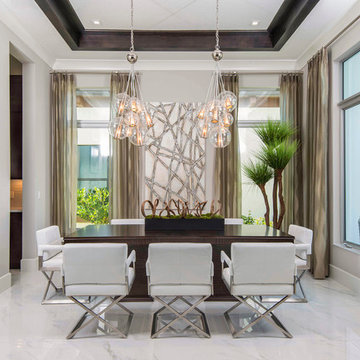
This unique dining room is study of pattern & texture, from the supple leather chairs, to dimensional artwork, clustered lighting fixtures, and gleaming marble floors
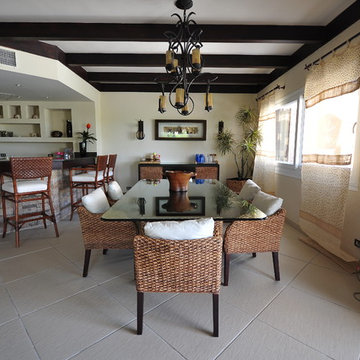
This summer house had its original layout and design when it was first brought. None of the initial elements were of value to the client, except of the exterior part of the house. When going through the redesign and execution process, the entire interior was destroyed, thus resulting in having 5 rooms (each with a bathroom), open and closed kitchen, living room, and reception area. Since it’s a summer house, there has a be a pool, so a long pool was build parallel to the house, with big open terraces that give a clear view of the Sea, which is directly in front of it. The main challenge was that due to its prime location, the material that was used had to be made up of smooth stones, to withstand the weather.
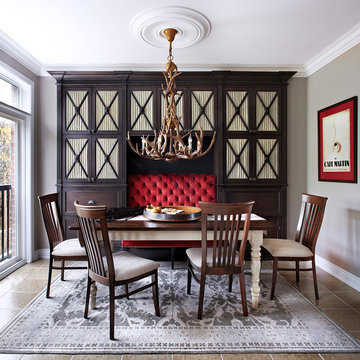
Lisa Petrole
Ispirazione per una sala da pranzo vittoriana di medie dimensioni e chiusa con pareti grigie, nessun camino e pavimento con piastrelle in ceramica
Ispirazione per una sala da pranzo vittoriana di medie dimensioni e chiusa con pareti grigie, nessun camino e pavimento con piastrelle in ceramica
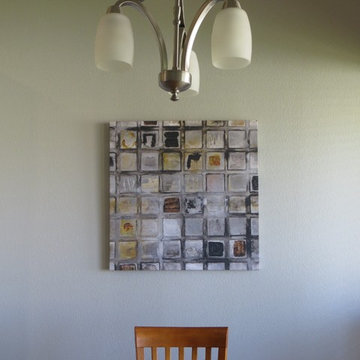
Streamline Interiors, LLC - Artwork can create flow between two spaces. This artwork works perfectly in the space by pulling colors from the wall paint, kitchen cabinets, countertops, backsplash and dining room table. The artwork also mimics the mosaic tile
backsplash in the kitchen. The wall color is Sherwin Williams Repose Gray, SW7015.
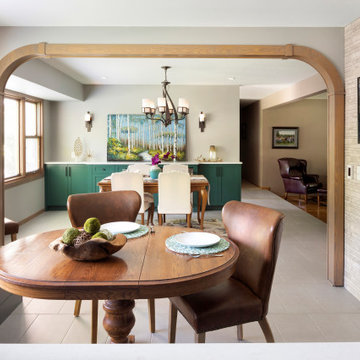
Two spaces for dining accented by a stunning tile statement wall. Complete with built-in green cabinets, banquette seating and loads of natural light.
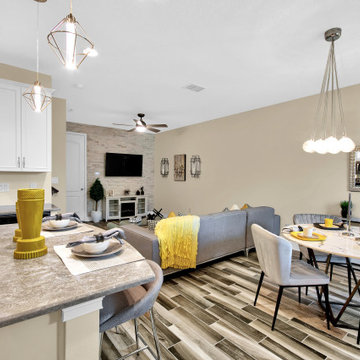
Idee per una sala da pranzo aperta verso la cucina tradizionale con pareti grigie e pavimento con piastrelle in ceramica
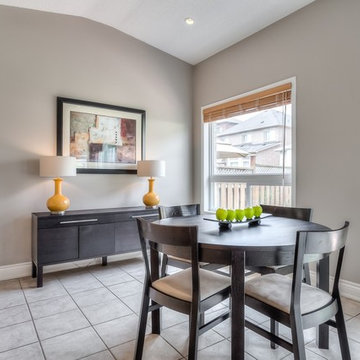
Anthony Rego
Ispirazione per una sala da pranzo aperta verso la cucina classica di medie dimensioni con pareti grigie e pavimento con piastrelle in ceramica
Ispirazione per una sala da pranzo aperta verso la cucina classica di medie dimensioni con pareti grigie e pavimento con piastrelle in ceramica
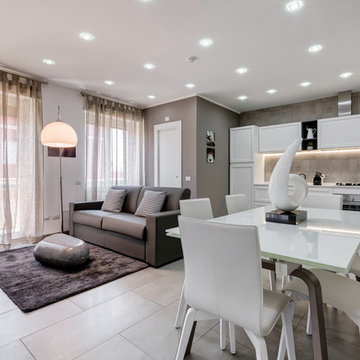
Luca Tranquilli
Esempio di una sala da pranzo aperta verso il soggiorno minimal di medie dimensioni con pavimento con piastrelle in ceramica, pareti grigie e pavimento bianco
Esempio di una sala da pranzo aperta verso il soggiorno minimal di medie dimensioni con pavimento con piastrelle in ceramica, pareti grigie e pavimento bianco
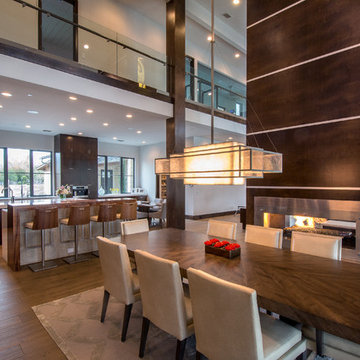
Newly completed contemporary residence by Carrie Maniaci with the M2 Design Group. Custom fireplace anchors the expansive living and dining space that overlooks pool and golf course. All custom furnishings, lighting, and cabinets.
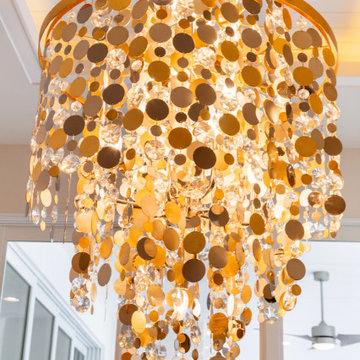
Immagine di una grande sala da pranzo aperta verso il soggiorno tradizionale con pareti grigie, pavimento con piastrelle in ceramica e pavimento beige
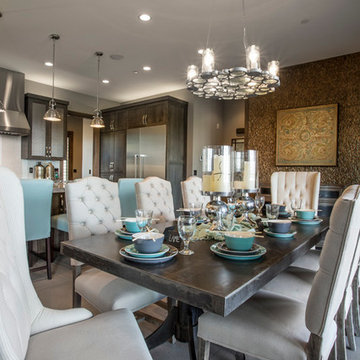
Lane Myers Construction is a premier Utah custom home builder specializing in luxury homes. For more homes like this, visit us at lanemyers.com
Ispirazione per una grande sala da pranzo aperta verso la cucina stile rurale con pareti grigie, pavimento con piastrelle in ceramica e cornice del camino in pietra
Ispirazione per una grande sala da pranzo aperta verso la cucina stile rurale con pareti grigie, pavimento con piastrelle in ceramica e cornice del camino in pietra
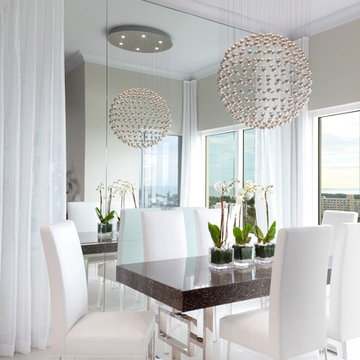
Design completed by Studio M Interiors
smhouzzprojects@studiom-int.com
Lori Hamilton Photography
http://www.mingleteam.com
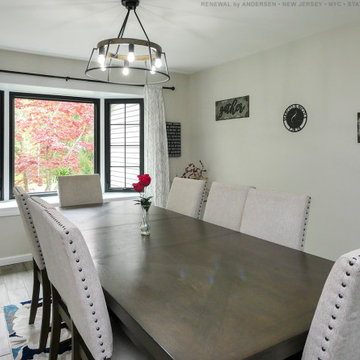
Stylish dining room with newly installed bay window with two black casements and picture window. This fantastic dining room with large wood table, upholstered chairs and black accents looks great with this new dramatic bay window with black picture window and casement windows. Find out more about replacing the windows in your home with Renewal by Andersen of New Jersey, New York City, The Bronx and Staten Island.
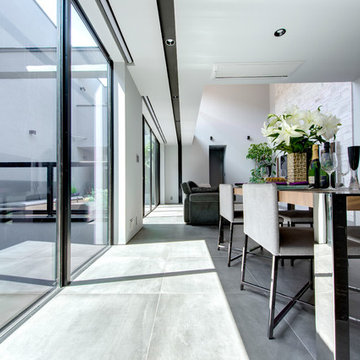
周囲を住宅やアパートに囲まれた環境。
建物内部に大きな中庭とバルコニーを造ることで、外に向けた開口がなくとも光と風を全体に供給することができるよう計画しました。
広々としたバルコニーと吹抜け、庭に面した連なる大開口からの光が開放的なLDK空間を作り出し、ご覧の通り、壁で覆われている空間とは思えません。
ご家族やご友人との憩いの時間を守る、都市型の住まいです。

A custom designed pedestal square table with satin nickel base detail was created for this dining area, as were the custom walnut backed chairs and banquettes to seat 8 in this unique two story dining space. To humanize the space, a sculptural soffit was added with down lighting under which a unique diamond shape Christopher Guy mirror and console with flanking sconces are highlighted. Note the subtle crushed glass damask design on the walls.
Photo: Jim Doyle
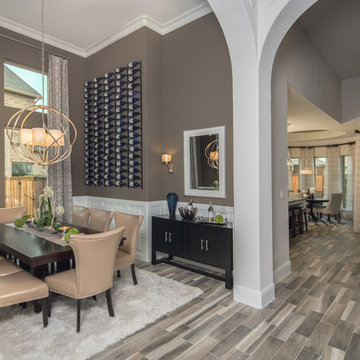
Extra large dining room to entertain. The room is finished with white wainscoting in geometric shapes and contrasting medium gray painted walls above. The dark rectangular dining table accommodates eight guests and above the table is a conveniently located wine rack that is displayed like a piece of art. In the corner the room has a niche which provides space for a buffet but does not impede the dining space. Linfield Design added a white wool shag rug and light drapery panels to soften the space.
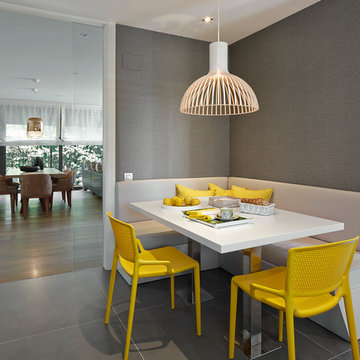
Esempio di una sala da pranzo aperta verso la cucina design di medie dimensioni con pareti grigie, pavimento grigio e pavimento con piastrelle in ceramica
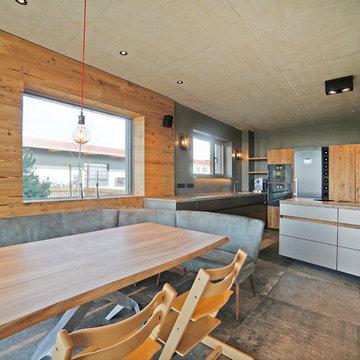
Essbereich mit Ecksitzbank zur offenen Küche.
Massivholztisch aus europ. Kirschbaum.
Wandverkleidung in Altholz mit rahmenlosen Ausschnitt für Fenster.
Decke in Sichtbeton mit integrierten LED Spots.
Gerhard Blank, München
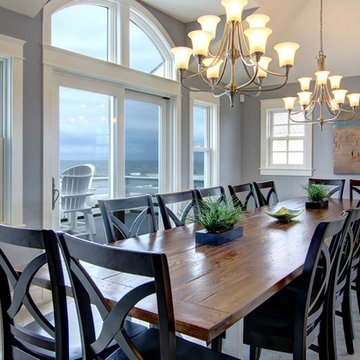
Foto di una grande sala da pranzo aperta verso il soggiorno stile marinaro con pareti grigie, pavimento con piastrelle in ceramica e nessun camino
Sale da Pranzo con pareti grigie e pavimento con piastrelle in ceramica - Foto e idee per arredare
2