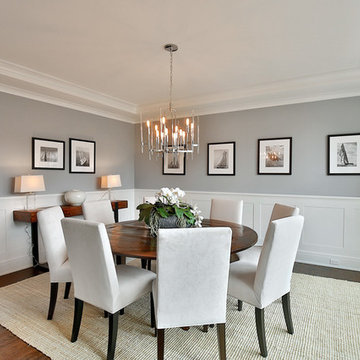Sale da Pranzo con pareti grigie e pareti verdi - Foto e idee per arredare
Filtra anche per:
Budget
Ordina per:Popolari oggi
101 - 120 di 48.976 foto
1 di 3
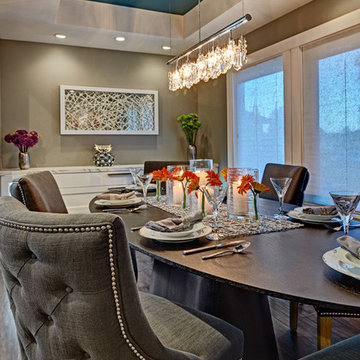
This home remodel is a celebration of curves and light. Starting from humble beginnings as a basic builder ranch style house, the design challenge was maximizing natural light throughout and providing the unique contemporary style the client’s craved.
The Entry offers a spectacular first impression and sets the tone with a large skylight and an illuminated curved wall covered in a wavy pattern Porcelanosa tile.
The chic entertaining kitchen was designed to celebrate a public lifestyle and plenty of entertaining. Celebrating height with a robust amount of interior architectural details, this dynamic kitchen still gives one that cozy feeling of home sweet home. The large “L” shaped island accommodates 7 for seating. Large pendants over the kitchen table and sink provide additional task lighting and whimsy. The Dekton “puzzle” countertop connection was designed to aid the transition between the two color countertops and is one of the homeowner’s favorite details. The built-in bistro table provides additional seating and flows easily into the Living Room.
A curved wall in the Living Room showcases a contemporary linear fireplace and tv which is tucked away in a niche. Placing the fireplace and furniture arrangement at an angle allowed for more natural walkway areas that communicated with the exterior doors and the kitchen working areas.
The dining room’s open plan is perfect for small groups and expands easily for larger events. Raising the ceiling created visual interest and bringing the pop of teal from the Kitchen cabinets ties the space together. A built-in buffet provides ample storage and display.
The Sitting Room (also called the Piano room for its previous life as such) is adjacent to the Kitchen and allows for easy conversation between chef and guests. It captures the homeowner’s chic sense of style and joie de vivre.
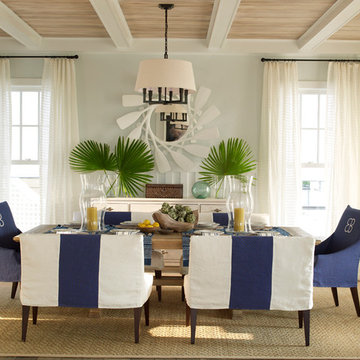
Tria Giovan
Immagine di una grande sala da pranzo aperta verso il soggiorno costiera con pareti verdi e parquet scuro
Immagine di una grande sala da pranzo aperta verso il soggiorno costiera con pareti verdi e parquet scuro
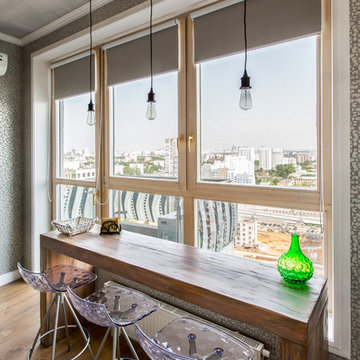
Квартира в Москве в стиле лофт
Авторы:Чаплыгина Дарья, Пеккер Юлия
Idee per una sala da pranzo aperta verso il soggiorno industriale di medie dimensioni con pareti grigie, pavimento in legno massello medio e nessun camino
Idee per una sala da pranzo aperta verso il soggiorno industriale di medie dimensioni con pareti grigie, pavimento in legno massello medio e nessun camino
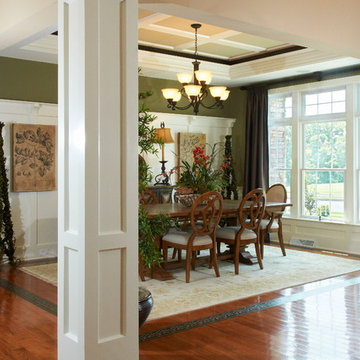
A gorgeous formal dining room with coffered ceiling and wainscoting. Photo Credit: Lenny Casper
Foto di una grande sala da pranzo aperta verso il soggiorno tradizionale con pareti verdi e pavimento in legno massello medio
Foto di una grande sala da pranzo aperta verso il soggiorno tradizionale con pareti verdi e pavimento in legno massello medio
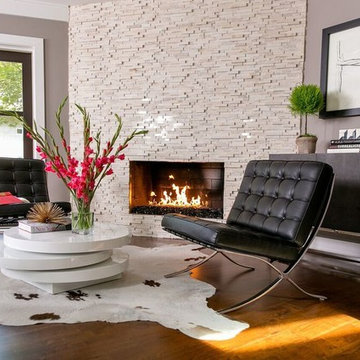
We labeled this spot the sitting room… It’s actually part of the dining room.
The previous owners had a pine fireplace mantle We re-designed it with stacked polished travertine and a ribbon style fireplace. The charcoal glass added a lil splarkle instead of the tradidtional “log” option. to gives this pass through space a cozy “clean” look
Furniture:
We added two iconic Barcelona chairs and a modern lacquered table. The fireplace adds a beautiful decorative accent to the dining room just several feet away
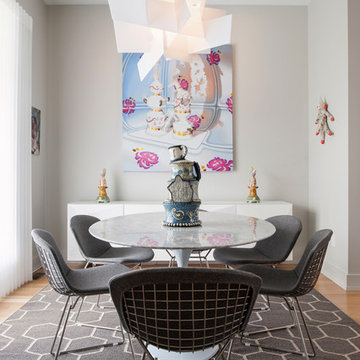
Photography by Ansel Olson
Foto di una piccola sala da pranzo design chiusa con pareti grigie, pavimento in legno massello medio, nessun camino e pavimento marrone
Foto di una piccola sala da pranzo design chiusa con pareti grigie, pavimento in legno massello medio, nessun camino e pavimento marrone
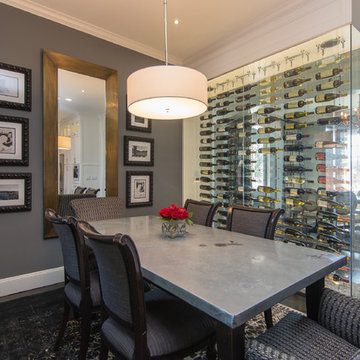
Rachel Verdugo
Esempio di una sala da pranzo chic chiusa e di medie dimensioni con pareti grigie, parquet scuro, nessun camino e pavimento marrone
Esempio di una sala da pranzo chic chiusa e di medie dimensioni con pareti grigie, parquet scuro, nessun camino e pavimento marrone
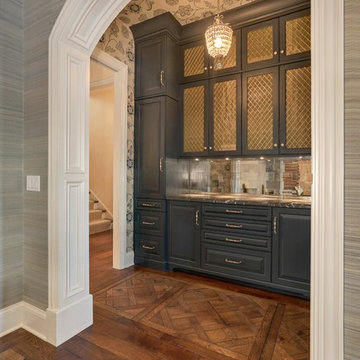
The butler's pantry located off the dining room with wire mesh cabinet doors, black cabinets, and floral print wallpaper
Idee per una sala da pranzo tradizionale chiusa con pavimento in legno massello medio e pareti grigie
Idee per una sala da pranzo tradizionale chiusa con pavimento in legno massello medio e pareti grigie
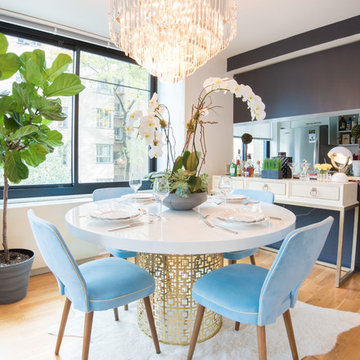
Austi Campbell Photography
Idee per una sala da pranzo aperta verso la cucina classica di medie dimensioni con pareti grigie e parquet chiaro
Idee per una sala da pranzo aperta verso la cucina classica di medie dimensioni con pareti grigie e parquet chiaro
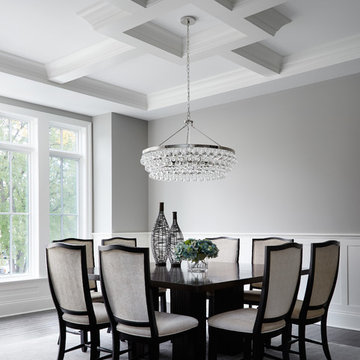
Idee per una sala da pranzo tradizionale di medie dimensioni con pareti grigie e parquet scuro
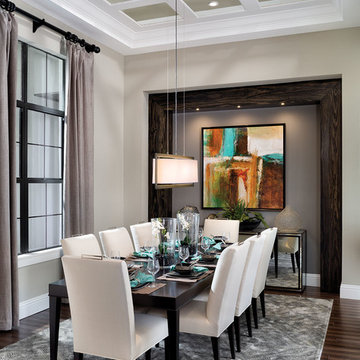
Ispirazione per una grande sala da pranzo contemporanea chiusa con pareti grigie, parquet scuro e nessun camino
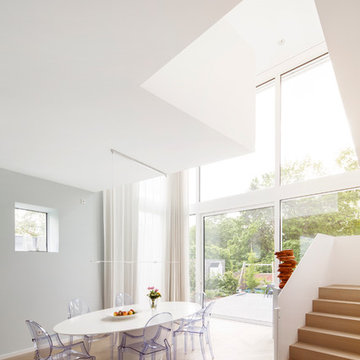
Frank Schoepgens
Idee per una sala da pranzo aperta verso il soggiorno design di medie dimensioni con pareti grigie, parquet chiaro e nessun camino
Idee per una sala da pranzo aperta verso il soggiorno design di medie dimensioni con pareti grigie, parquet chiaro e nessun camino
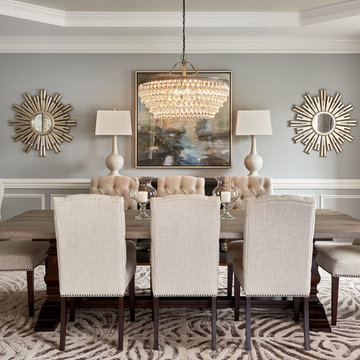
Dustin Peck
Ispirazione per una sala da pranzo chic con pareti grigie e camino classico
Ispirazione per una sala da pranzo chic con pareti grigie e camino classico
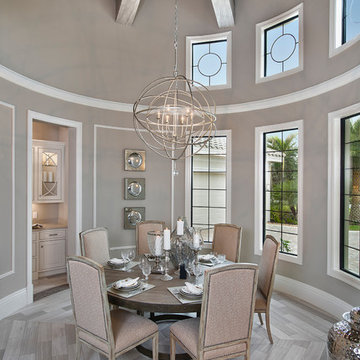
Foto di una grande sala da pranzo tradizionale chiusa con pareti grigie e parquet chiaro
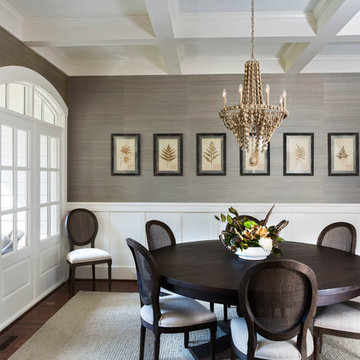
Jim Schmid Photography
Foto di una sala da pranzo tradizionale chiusa con pareti grigie e parquet scuro
Foto di una sala da pranzo tradizionale chiusa con pareti grigie e parquet scuro

Kyle Caldwell
Esempio di una piccola sala da pranzo chic chiusa con pareti verdi, pavimento in legno massello medio e nessun camino
Esempio di una piccola sala da pranzo chic chiusa con pareti verdi, pavimento in legno massello medio e nessun camino
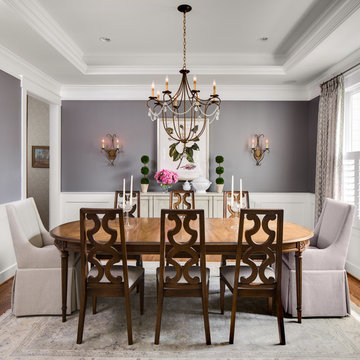
Jesse Snyder Photography
Foto di una grande sala da pranzo tradizionale chiusa con pareti grigie, pavimento in legno massello medio e nessun camino
Foto di una grande sala da pranzo tradizionale chiusa con pareti grigie, pavimento in legno massello medio e nessun camino
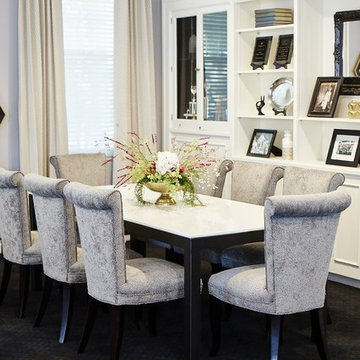
The Luxe Zone
Ispirazione per una grande sala da pranzo tradizionale chiusa con pareti grigie, moquette e nessun camino
Ispirazione per una grande sala da pranzo tradizionale chiusa con pareti grigie, moquette e nessun camino
Sale da Pranzo con pareti grigie e pareti verdi - Foto e idee per arredare
6

