Sale da Pranzo con pareti grigie e pareti in legno - Foto e idee per arredare
Filtra anche per:
Budget
Ordina per:Popolari oggi
21 - 40 di 90 foto
1 di 3
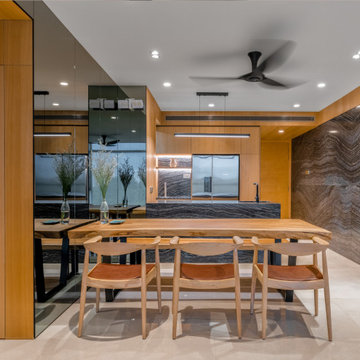
Residence @ Lakeshore is a 3-bedroom apartment located besides Jurong Lake Garden, for a young family with 2 children. The design of the interior of this apartment is modern and minimalistic, with emphasis on natural material like stone and wood as the main material palette.
LIVING-DINING-DRY KITCHEN
The highlight of the apartment is the view to Jurong Lake Garden, which can be appreciated once you enter through the main door. The open plan that arranged the entrance foyer, dry-kitchen, dining and living room as a seamlessly continuous space allows the view of the Jurong Lake Garden from all these functional zones, making it the most important decision taken to the planning of the space. On one side of the space, a marble-clad wall (Black forest) is the feature - stretching continuously from the entrance foyer, through the dry-kitchen, dining space, living room to the large windows framing the Lake Garden at the end. The natural veins of the black forest marble arranged in a horizontal manner resembles the waves of water, complementing the feeling of living besides a lake. On the other side, a black tinted mirror wall enlarged the interior space through reflection and further extend the panoramic view of Lake Garden through the windows.
GALLERY
Extending beyond the mirror wall is the gallery leading into the private realms of the house – bedrooms and study room. Designed with wood finishing the walls and ceiling, the gallery unifies the entrances into the different rooms as one, transcending a mere distribution space – as a place for art collection display.
ROOMS
The gallery leads into a few rooms. The study room is designed as an extension of the gallery with only glass doors dividing the physical space. The master bedroom continues the use of wood in design expression, emphasising the natural material and minimalist style. The guest room is designed with an automatic Murphy Bed to suit the use of this room - a space that is multifunctional. The children room’s wall is painted like a beach front, pushing the imagination of the children’s mind with its’ association to the lake besides.
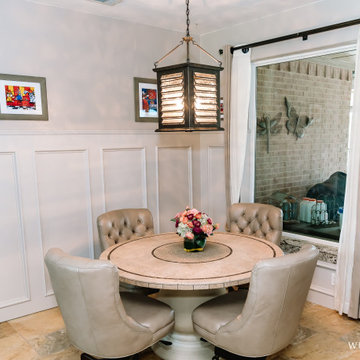
Foto di un angolo colazione country di medie dimensioni con pareti grigie e pareti in legno
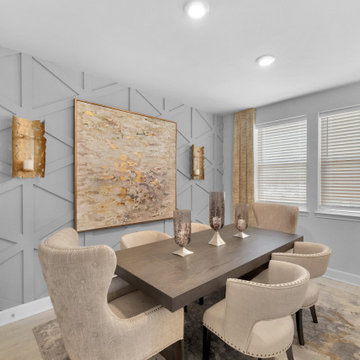
A formal dining room that is refined but not fussy.
Immagine di una sala da pranzo moderna chiusa e di medie dimensioni con pareti grigie, pavimento con piastrelle in ceramica, nessun camino, pavimento beige e pareti in legno
Immagine di una sala da pranzo moderna chiusa e di medie dimensioni con pareti grigie, pavimento con piastrelle in ceramica, nessun camino, pavimento beige e pareti in legno
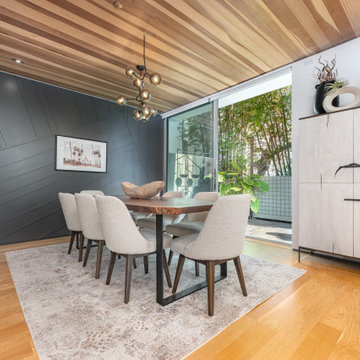
Details everywhere you look! The beautiful dining room wall will have your guest speechless, something to talk about during dinner. A setting that can be formal or informal which ever you prefer. Modern/contemporary yet cozy at the same time.
JL Interiors is a LA-based creative/diverse firm that specializes in residential interiors. JL Interiors empowers homeowners to design their dream home that they can be proud of! The design isn’t just about making things beautiful; it’s also about making things work beautifully. Contact us for a free consultation Hello@JLinteriors.design _ 310.390.6849_ www.JLinteriors.design
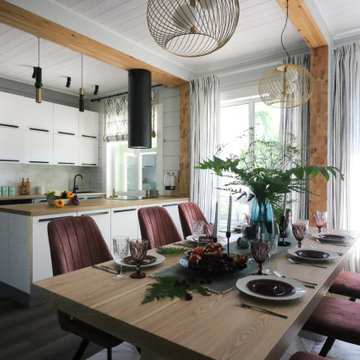
Кухня-столовая. Благодаря планированию пространства, на кухне удалось размесить многофункциональный остров: в нем встроена духовка и варочная панель, много места для готовки и хранения, с противоположной стороны (у стола) - в шкафчиках спрятана красивая посуда и декор для сервировки.
Очень удобное решение этого помещения - кладовая рядом с кухней, в которую убирается вся техника и заготовки семьи - это позволяет сохранить порядок на кухне и убрать весь визуальный шум.
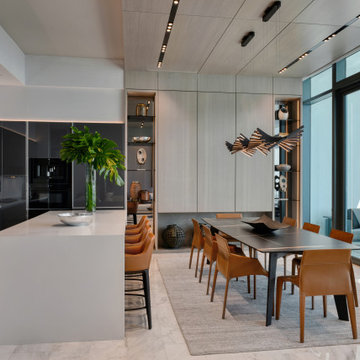
Esempio di una grande sala da pranzo aperta verso il soggiorno minimal con pareti grigie, pavimento in marmo, pavimento multicolore, soffitto in legno e pareti in legno
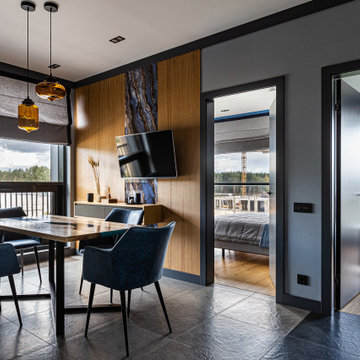
Foto di una sala da pranzo aperta verso la cucina design di medie dimensioni con pareti grigie, pavimento in gres porcellanato, pavimento grigio e pareti in legno
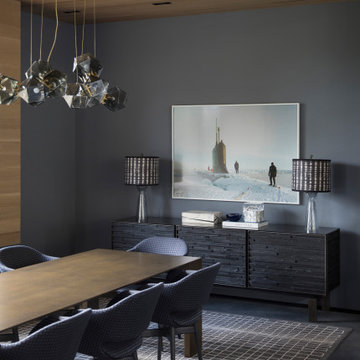
Immagine di una sala da pranzo aperta verso il soggiorno stile rurale di medie dimensioni con pareti grigie, pavimento in cemento, pavimento grigio e pareti in legno
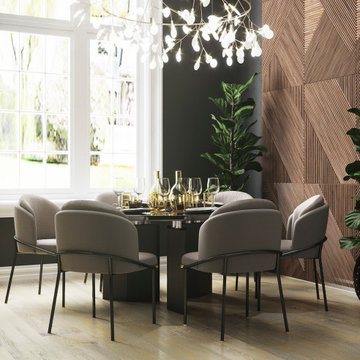
Ispirazione per una sala da pranzo aperta verso il soggiorno chic di medie dimensioni con pareti grigie, parquet chiaro, camino classico, cornice del camino in intonaco, pavimento beige e pareti in legno
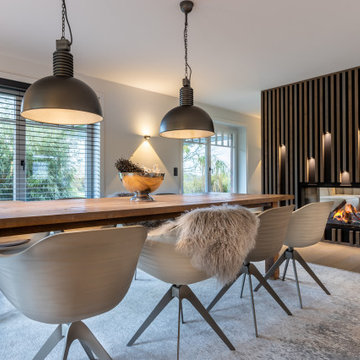
Foto di una sala da pranzo aperta verso il soggiorno country di medie dimensioni con pareti grigie, parquet scuro, camino bifacciale, cornice del camino in legno, pavimento marrone, soffitto in carta da parati e pareti in legno
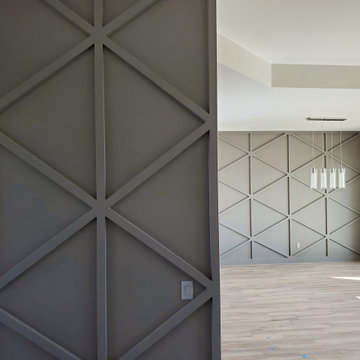
4 pendant chandelier, custom wood wall design, ceramic tile flooring
Immagine di una sala da pranzo aperta verso il soggiorno minimalista con pareti grigie, pavimento con piastrelle in ceramica, pavimento marrone, soffitto a cassettoni e pareti in legno
Immagine di una sala da pranzo aperta verso il soggiorno minimalista con pareti grigie, pavimento con piastrelle in ceramica, pavimento marrone, soffitto a cassettoni e pareti in legno
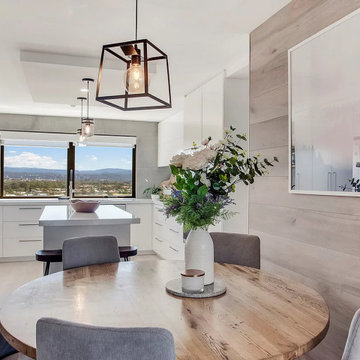
A top floor apartment with amazing ocean views in the same highrise building as the apartment renovation 1. They took a similar approach as with apartment renovation 1, with the same layout and similar materials. This time Alenka created a more neutral and lighter colour palette to appeal to a greater range of buyers. They again completely transformed an outdated apartment into a luxury beach-side home. An apartment was sold in June 2019 and achieved another record price for the building.
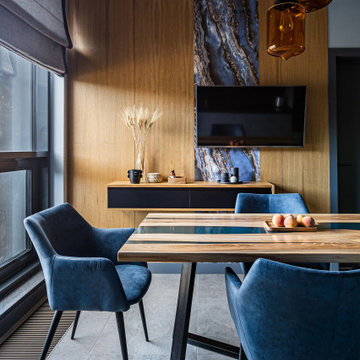
Foto di una sala da pranzo aperta verso la cucina minimal di medie dimensioni con pareti grigie, pavimento in gres porcellanato, pavimento grigio e pareti in legno
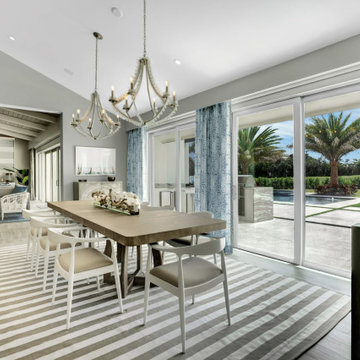
A dining room that is the heart of the home. Open for all to use, but still so pulled together and sophisticated. Outdoors / Indoors has never been more inviting
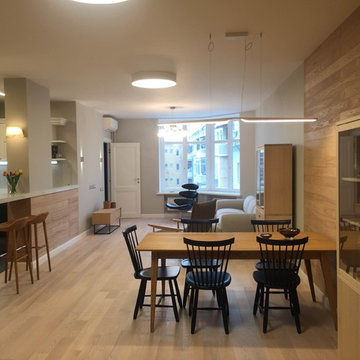
Вся мебель в этом проекте - скандинавские бренды, которые в России очень сложно найти.
Их поставила в проект компания "Simple Interiors".
Foto di una sala da pranzo aperta verso la cucina scandinava con pareti grigie, parquet chiaro, nessun camino, pavimento marrone e pareti in legno
Foto di una sala da pranzo aperta verso la cucina scandinava con pareti grigie, parquet chiaro, nessun camino, pavimento marrone e pareti in legno
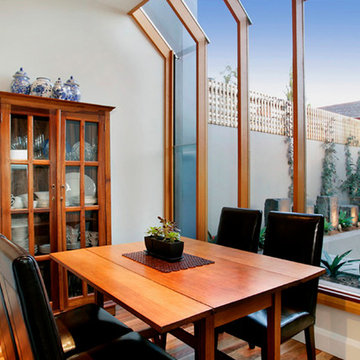
Dining area in front of the kitchen with tall windows looking into the garden.
Esempio di una sala da pranzo aperta verso il soggiorno minimal di medie dimensioni con pareti grigie, pavimento in legno massello medio, nessun camino, pavimento multicolore e pareti in legno
Esempio di una sala da pranzo aperta verso il soggiorno minimal di medie dimensioni con pareti grigie, pavimento in legno massello medio, nessun camino, pavimento multicolore e pareti in legno
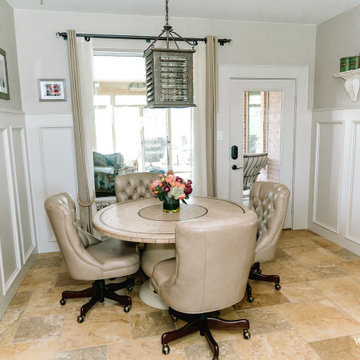
Ispirazione per un angolo colazione country di medie dimensioni con pareti grigie e pareti in legno
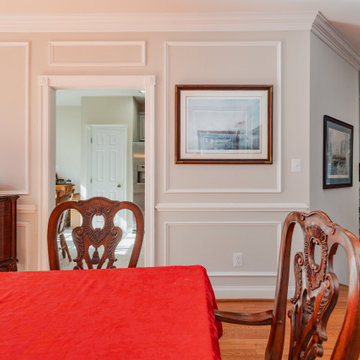
This transformative project, tailored to the desires of a distinguished homeowner, included the meticulous rejuvenation of three full bathrooms and one-half bathroom, with a special nod to the homeowner's preference for copper accents. The main bathroom underwent a lavish spa renovation, featuring marble floors, a curbless shower, and a freestanding soaking tub—a true sanctuary. The entire kitchen was revitalized, with existing cabinets repurposed, painted, and transformed into soft-close cabinets. Consistency reigned supreme as fixtures in the kitchen, all bathrooms, and doors were thoughtfully updated. The entire home received a fresh coat of paint, and shadow boxes added to the formal dining room brought a touch of architectural distinction. Exterior enhancements included railing replacements and a resurfaced deck, seamlessly blending indoor and outdoor living. We replaced carpeting and introduced plantation shutters in key areas, enhancing both comfort and sophistication. Notably, structural repairs to the stairs were expertly handled, rendering them virtually unnoticeable. A project that marries modern functionality with timeless style, this townhome now stands as a testament to the art of transformative living.
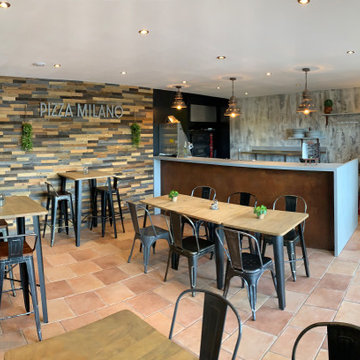
Projet en cours de réalisation ( photos définitives prochainement disponibles ) Transformation d'une pizzeria avec une décoration provençale en un restaurant pizzeria comptoir à emporter dans un esprit industriel et moderne. Dans le cadre de ce projet plusieurs étapes ont participé à ce résultat: une recherche sur le style et l'ambiance a été réalisée, des plans d'aménagements, des créations de visuels et de mobiliers en 3D, un travail d'ergonomie sur le lieu et les postes de travail propre au métier de pizzaïolo, des shoppings listes précises concernant les références de matériaux, mobiliers par marque et enseigne à acquérir, la gestion des commandes chez les fournisseurs, une coordination globale du projet et un suivi qualitatif
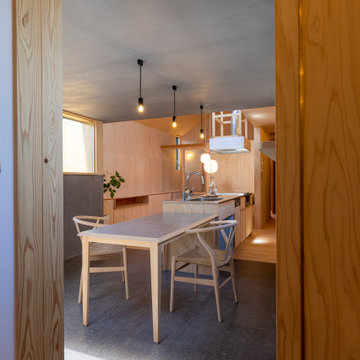
北から南に細く長い、決して恵まれた環境とは言えない敷地。
その敷地の形状をなぞるように伸び、分断し、それぞれを低い屋根で繋げながら建つ。
この場所で自然の恩恵を効果的に享受するための私たちなりの解決策。
雨や雪は受け止めることなく、両サイドを走る水路に受け流し委ねる姿勢。
敷地入口から順にパブリック-セミプライベート-プライベートと奥に向かって閉じていく。
Sale da Pranzo con pareti grigie e pareti in legno - Foto e idee per arredare
2