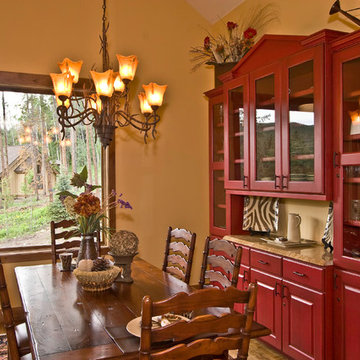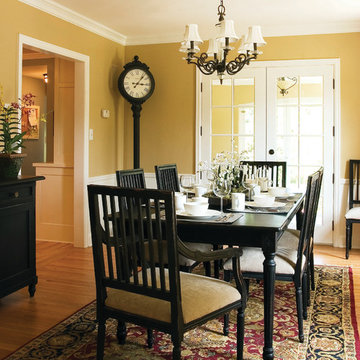Sale da Pranzo con pareti gialle - Foto e idee per arredare
Filtra anche per:
Budget
Ordina per:Popolari oggi
161 - 180 di 1.746 foto
1 di 3
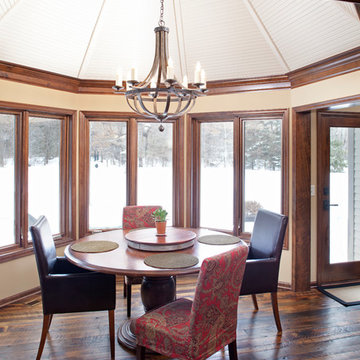
To brighten this space, we took the existing fir bead board ceiling and painted it. | Photography: Landmark Photography
Idee per una sala da pranzo chic chiusa e di medie dimensioni con pareti gialle e pavimento in legno massello medio
Idee per una sala da pranzo chic chiusa e di medie dimensioni con pareti gialle e pavimento in legno massello medio
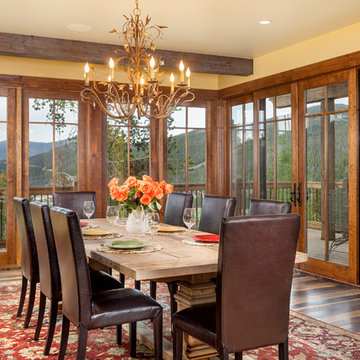
Pinnacle Mountain Homes
Immagine di una sala da pranzo tradizionale con pareti gialle e parquet scuro
Immagine di una sala da pranzo tradizionale con pareti gialle e parquet scuro
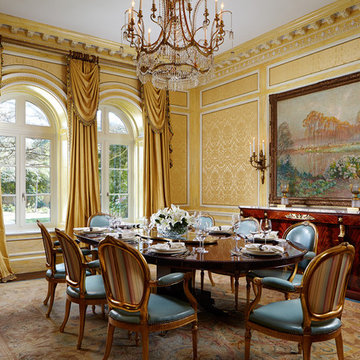
New 2-story residence consisting of; kitchen, breakfast room, laundry room, butler’s pantry, wine room, living room, dining room, study, 4 guest bedroom and master suite. Exquisite custom fabricated, sequenced and book-matched marble, granite and onyx, walnut wood flooring with stone cabochons, bronze frame exterior doors to the water view, custom interior woodwork and cabinetry, mahogany windows and exterior doors, teak shutters, custom carved and stenciled exterior wood ceilings, custom fabricated plaster molding trim and groin vaults.
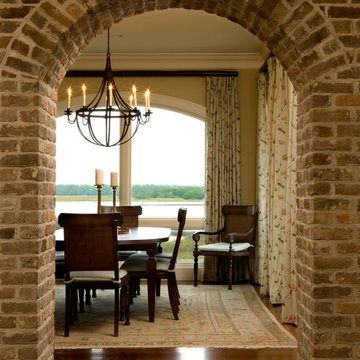
Dining Room through a Brick Arched Opening to a River and Marsh View
Esempio di una sala da pranzo aperta verso la cucina chic di medie dimensioni con pareti gialle e pavimento in legno massello medio
Esempio di una sala da pranzo aperta verso la cucina chic di medie dimensioni con pareti gialle e pavimento in legno massello medio
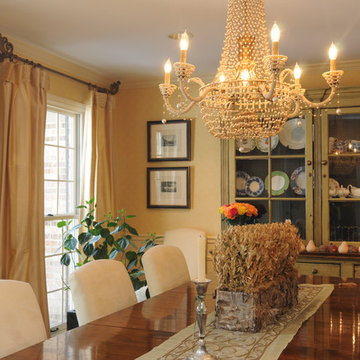
Gene Schnar
Ispirazione per una sala da pranzo chic chiusa e di medie dimensioni con pareti gialle, pavimento in legno massello medio e nessun camino
Ispirazione per una sala da pranzo chic chiusa e di medie dimensioni con pareti gialle, pavimento in legno massello medio e nessun camino
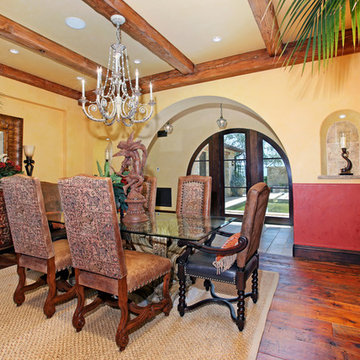
Formal Dining -
General Contractor: Forte Estate Homes
Esempio di una sala da pranzo mediterranea chiusa e di medie dimensioni con pareti gialle, pavimento in legno massello medio e nessun camino
Esempio di una sala da pranzo mediterranea chiusa e di medie dimensioni con pareti gialle, pavimento in legno massello medio e nessun camino
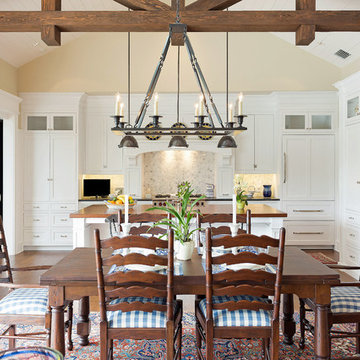
Siesta Key Low Country kitchen featuring wood paneled appliances, gas stove, and doorway out to the screened-in porch.
This is a very well detailed custom home on a smaller scale, measuring only 3,000 sf under a/c. Every element of the home was designed by some of Sarasota's top architects, landscape architects and interior designers. One of the highlighted features are the true cypress timber beams that span the great room. These are not faux box beams but true timbers. Another awesome design feature is the outdoor living room boasting 20' pitched ceilings and a 37' tall chimney made of true boulders stacked over the course of 1 month.
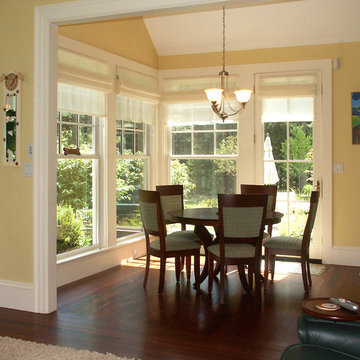
Idee per una sala da pranzo aperta verso la cucina chic di medie dimensioni con pareti gialle, parquet scuro e nessun camino
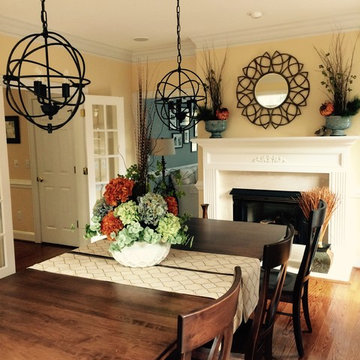
A former Living Room is transformed into a fabulous Dining Room with seating for 10! Table and Chairs make the room warm and inviting, all from the brilliant Amish craftsmen at Winesburg. Duel Armillary Sphere lighting adds the ambiance and balance the room needed...and how about that gorgeous fireplace and mantle!
Smart Focus Photagraphy, Archie David Lewis
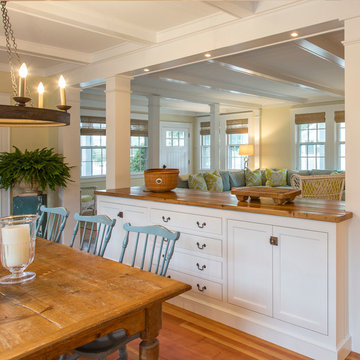
Esempio di una sala da pranzo aperta verso la cucina stile marinaro di medie dimensioni con pareti gialle e parquet chiaro
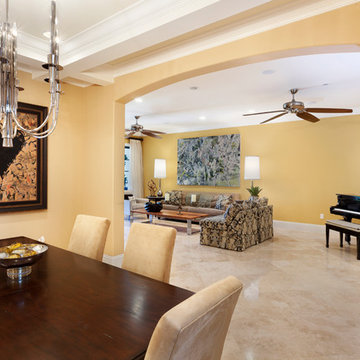
Foto di un'ampia sala da pranzo tropicale con pareti gialle, pavimento in marmo, nessun camino e pavimento multicolore
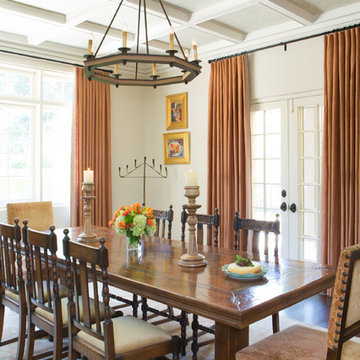
Photos by Erika Bierman www.erikabiermanphotography.com
Ispirazione per una sala da pranzo mediterranea chiusa con pareti gialle e parquet scuro
Ispirazione per una sala da pranzo mediterranea chiusa con pareti gialle e parquet scuro
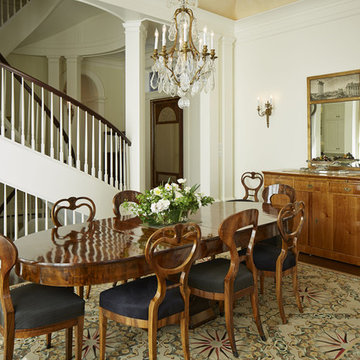
Rising amidst the grand homes of North Howe Street, this stately house has more than 6,600 SF. In total, the home has seven bedrooms, six full bathrooms and three powder rooms. Designed with an extra-wide floor plan (21'-2"), achieved through side-yard relief, and an attached garage achieved through rear-yard relief, it is a truly unique home in a truly stunning environment.
The centerpiece of the home is its dramatic, 11-foot-diameter circular stair that ascends four floors from the lower level to the roof decks where panoramic windows (and views) infuse the staircase and lower levels with natural light. Public areas include classically-proportioned living and dining rooms, designed in an open-plan concept with architectural distinction enabling them to function individually. A gourmet, eat-in kitchen opens to the home's great room and rear gardens and is connected via its own staircase to the lower level family room, mud room and attached 2-1/2 car, heated garage.
The second floor is a dedicated master floor, accessed by the main stair or the home's elevator. Features include a groin-vaulted ceiling; attached sun-room; private balcony; lavishly appointed master bath; tremendous closet space, including a 120 SF walk-in closet, and; an en-suite office. Four family bedrooms and three bathrooms are located on the third floor.
This home was sold early in its construction process.
Nathan Kirkman
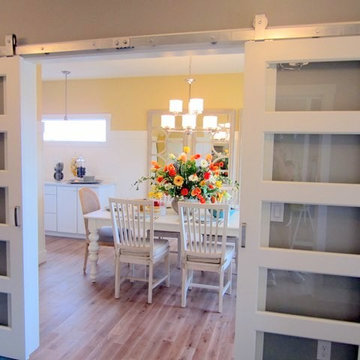
Immagine di una grande sala da pranzo tradizionale chiusa con pareti gialle e pavimento in legno massello medio
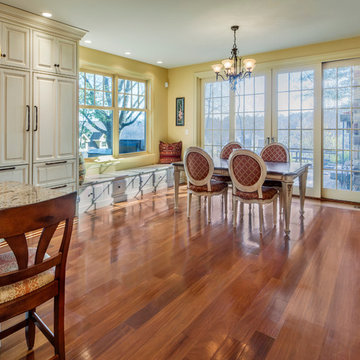
The wood is 5” Cumuru with a maple and Brazilian cherry border. The Cumuru wide plank flooring was selected for its beautiful color and hardness. It was site finished with oil modified urethane. Interestingly the kitchen was recently recoated due to surface scratches and a new UV cured finish was used and is holding up exceptionally well. It was coated and cured in 1 day with furniture placed back on it the next day.
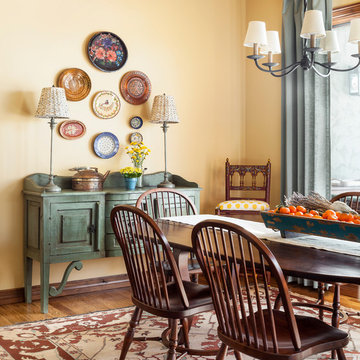
S.Brenner Photography
Ispirazione per una sala da pranzo american style con pareti gialle, pavimento in legno massello medio e pavimento marrone
Ispirazione per una sala da pranzo american style con pareti gialle, pavimento in legno massello medio e pavimento marrone
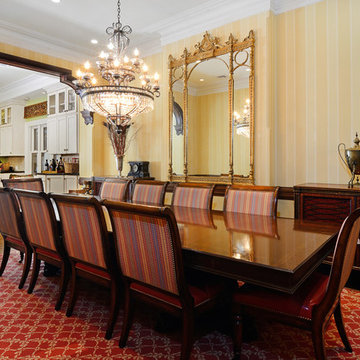
Property Marketed by Hudson Place Realty - Seldom seen, this unique property offers the highest level of original period detail and old world craftsmanship. With its 19th century provenance, 6000+ square feet and outstanding architectural elements, 913 Hudson Street captures the essence of its prominent address and rich history. An extensive and thoughtful renovation has revived this exceptional home to its original elegance while being mindful of the modern-day urban family.
Perched on eastern Hudson Street, 913 impresses with its 33’ wide lot, terraced front yard, original iron doors and gates, a turreted limestone facade and distinctive mansard roof. The private walled-in rear yard features a fabulous outdoor kitchen complete with gas grill, refrigeration and storage drawers. The generous side yard allows for 3 sides of windows, infusing the home with natural light.
The 21st century design conveniently features the kitchen, living & dining rooms on the parlor floor, that suits both elaborate entertaining and a more private, intimate lifestyle. Dramatic double doors lead you to the formal living room replete with a stately gas fireplace with original tile surround, an adjoining center sitting room with bay window and grand formal dining room.
A made-to-order kitchen showcases classic cream cabinetry, 48” Wolf range with pot filler, SubZero refrigerator and Miele dishwasher. A large center island houses a Decor warming drawer, additional under-counter refrigerator and freezer and secondary prep sink. Additional walk-in pantry and powder room complete the parlor floor.
The 3rd floor Master retreat features a sitting room, dressing hall with 5 double closets and laundry center, en suite fitness room and calming master bath; magnificently appointed with steam shower, BainUltra tub and marble tile with inset mosaics.
Truly a one-of-a-kind home with custom milled doors, restored ceiling medallions, original inlaid flooring, regal moldings, central vacuum, touch screen home automation and sound system, 4 zone central air conditioning & 10 zone radiant heat.
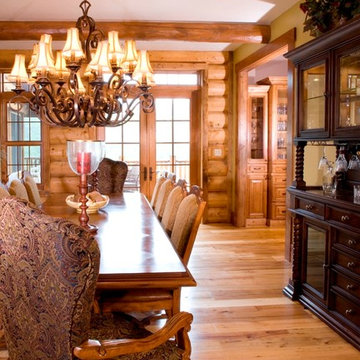
KCJ Studios
Ispirazione per una sala da pranzo rustica con pareti gialle e pavimento in legno massello medio
Ispirazione per una sala da pranzo rustica con pareti gialle e pavimento in legno massello medio
Sale da Pranzo con pareti gialle - Foto e idee per arredare
9
