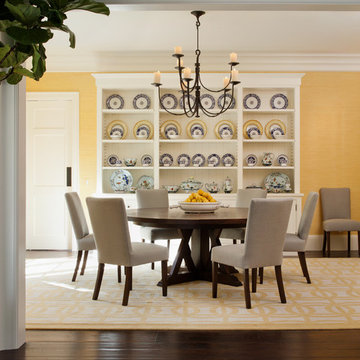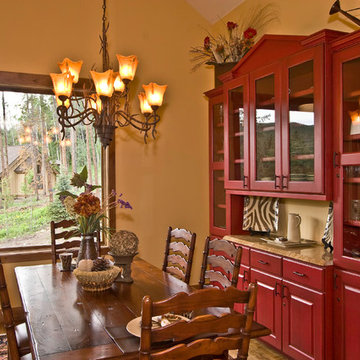Sale da Pranzo con pareti gialle - Foto e idee per arredare
Filtra anche per:
Budget
Ordina per:Popolari oggi
141 - 160 di 1.746 foto
1 di 3
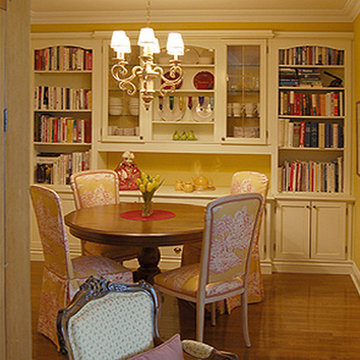
Bespoke millwork in the dining area houses books as well as dishes and collections, while also functioning as a server. The client's old dining chairs were treated to a mix of re-upholstery and slipcovers. The dark wood pedestal table is a contrast to the light chairs and cabinetry. A custom medallion overhead was designed to allow us to centre the antique wood chandelier above the table without dropping the ceiling.
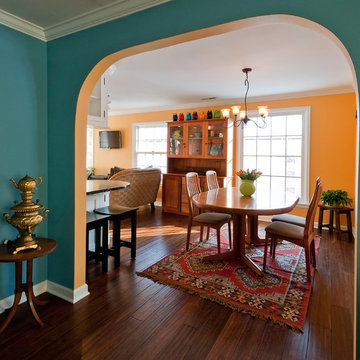
shane michael photography
Immagine di una sala da pranzo aperta verso il soggiorno chic di medie dimensioni con pareti gialle, parquet scuro e pavimento marrone
Immagine di una sala da pranzo aperta verso il soggiorno chic di medie dimensioni con pareti gialle, parquet scuro e pavimento marrone
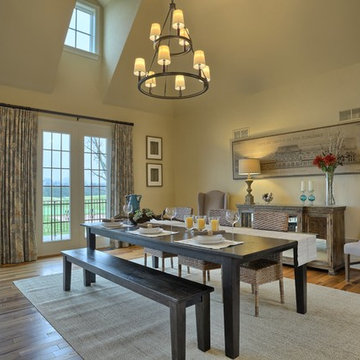
Esempio di una sala da pranzo tradizionale con pareti gialle, pavimento in legno massello medio e nessun camino
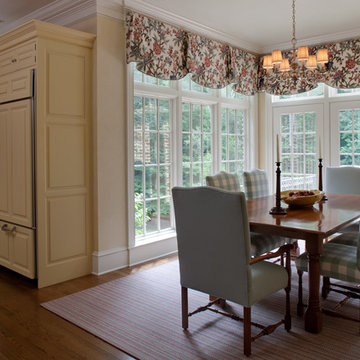
Farm table and chairs custom made to match the kitchen island (not shown). Chair upholstery combines overscale buffalo plaid with small-scale check on host chairs in the same fabric. Crewel embroidered valences. Photo by Lydia Cutter
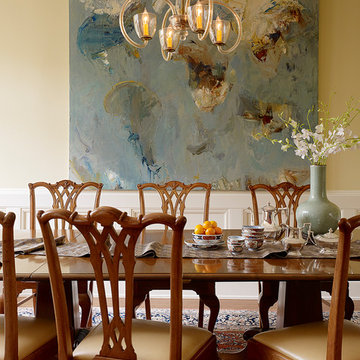
Esempio di una grande sala da pranzo chic con pareti gialle, pavimento in legno massello medio e nessun camino
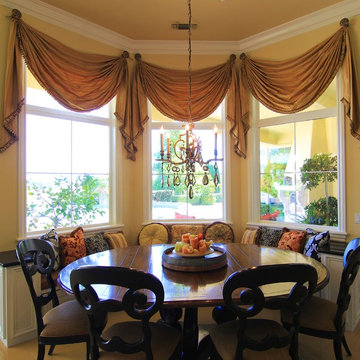
Michael Snyder
Ispirazione per una grande sala da pranzo aperta verso la cucina chic con pareti gialle e pavimento in gres porcellanato
Ispirazione per una grande sala da pranzo aperta verso la cucina chic con pareti gialle e pavimento in gres porcellanato
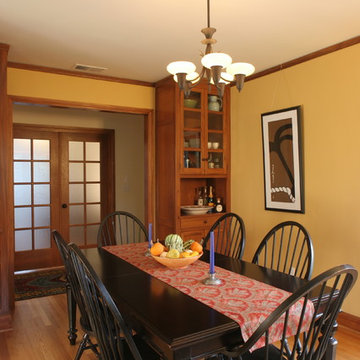
New Dining room with wide opening off of central hall (frosted glass French doors to home office beyond). Dining cabinets flank each side of opening to hall. Whole house renovation and addition.
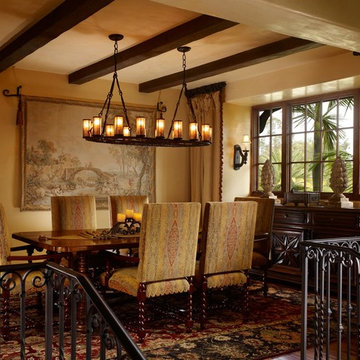
This lovely home began as a complete remodel to a 1960 era ranch home. Warm, sunny colors and traditional details fill every space. The colorful gazebo overlooks the boccii court and a golf course. Shaded by stately palms, the dining patio is surrounded by a wrought iron railing. Hand plastered walls are etched and styled to reflect historical architectural details. The wine room is located in the basement where a cistern had been.
Project designed by Susie Hersker’s Scottsdale interior design firm Design Directives. Design Directives is active in Phoenix, Paradise Valley, Cave Creek, Carefree, Sedona, and beyond.
For more about Design Directives, click here: https://susanherskerasid.com/
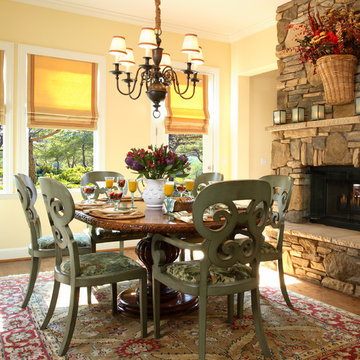
Idee per una sala da pranzo classica con pareti gialle, parquet scuro, camino classico e cornice del camino in pietra
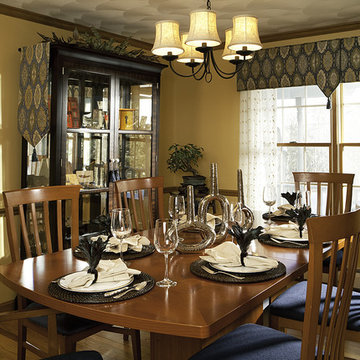
Photo by Randy Foulds...Asian inspired design, upolstered cornice in duralee fabric, navy blues, golds, creams and greens. Accessories on table silver vases, feather napkin rings, woven wood circle placemats, linen napkins, linen lampshades on old chandelier. Display of ancient artifact collection in china cabinet.
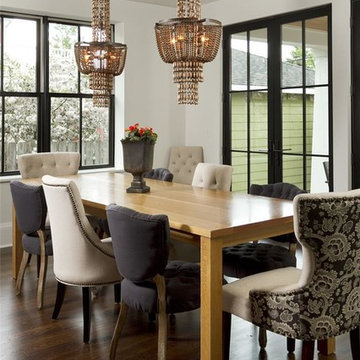
This newly constructed home replaced an existing house located close to a lake in the heart of Minneapolis. Homeowner and builder Tim Brandvold wanted to capture great views of the lake throughout the house by using traditional double hung windows and swinging french doors that included a warm wood interior and Ebony exterior to complement the home’s design and fit in with the character of the neighborhood. Brandvold considered windows from other manufacturers but the final decision came down to price and the style and finish of the windows.
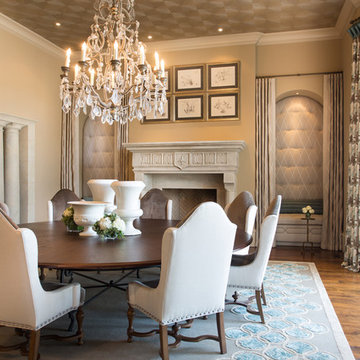
The dining room ceiling is very tall -- 14 feet -- and is complimented with a unique wooden wall covering. The window treatments employ an ocean-blue contrast cuff detail to the goblet-like pleats at the top of the treatments, which adds an element of surprise above the normal horizon. There is an ocean-blue pleated flange running along the leading edge of the side panels, which puddle gently onto the floor.
A Bonisolli Photography
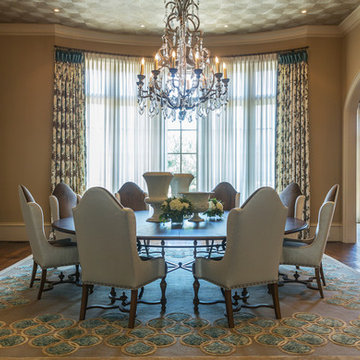
Pineapple House designers soften the dining room with two layers of window treatments. They place banquettes in two niches, plus create interest and rhythm with a wood veneer wall covering on the ceiling. The dining chairs are upholstered with a contrasting fabric on the seat and interior back.
A Bonisolli Photography
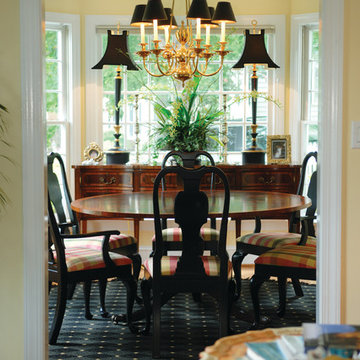
Foto di una piccola sala da pranzo classica chiusa con pareti gialle, parquet chiaro e nessun camino
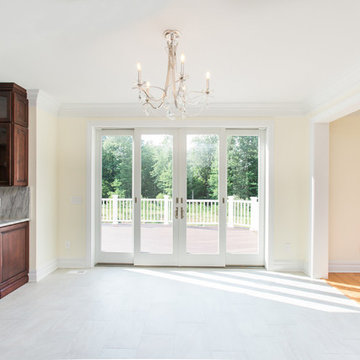
Large Gourmet Kitchen with Dinette
Anne Molnar Photography
Idee per una sala da pranzo aperta verso la cucina tradizionale di medie dimensioni con pavimento con piastrelle in ceramica, pavimento grigio, pareti gialle e nessun camino
Idee per una sala da pranzo aperta verso la cucina tradizionale di medie dimensioni con pavimento con piastrelle in ceramica, pavimento grigio, pareti gialle e nessun camino
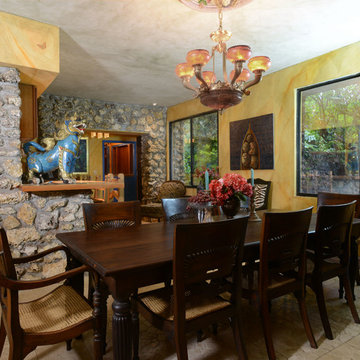
Immagine di una grande sala da pranzo aperta verso la cucina etnica con pareti gialle, pavimento con piastrelle in ceramica e nessun camino
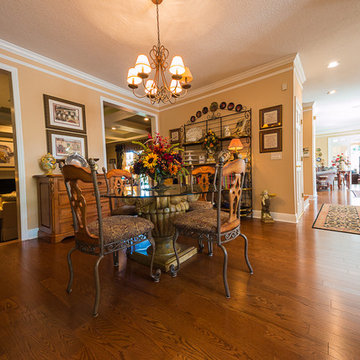
www.guinardcp.com
Ispirazione per una sala da pranzo aperta verso la cucina tradizionale di medie dimensioni con pavimento in legno massello medio, pareti gialle, nessun camino e pavimento marrone
Ispirazione per una sala da pranzo aperta verso la cucina tradizionale di medie dimensioni con pavimento in legno massello medio, pareti gialle, nessun camino e pavimento marrone
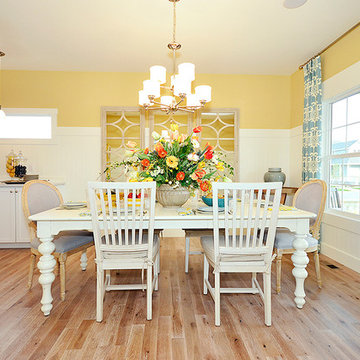
Hi Point Home Builders
Esempio di una sala da pranzo aperta verso la cucina tradizionale con pareti gialle e pavimento in legno massello medio
Esempio di una sala da pranzo aperta verso la cucina tradizionale con pareti gialle e pavimento in legno massello medio
Sale da Pranzo con pareti gialle - Foto e idee per arredare
8
