Sale da Pranzo con pareti gialle - Foto e idee per arredare
Filtra anche per:
Budget
Ordina per:Popolari oggi
261 - 280 di 1.162 foto
1 di 3
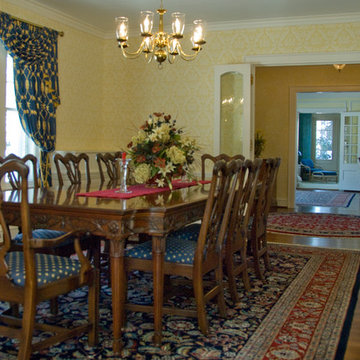
Van Auken Akins Architects LLC designed and facilitated the complete renovation of a home in Cleveland Heights, Ohio. Areas of work include the living and dining spaces on the first floor, and bedrooms and baths on the second floor with new wall coverings, oriental rug selections, furniture selections and window treatments. The third floor was renovated to create a whimsical guest bedroom, bathroom, and laundry room. The upgrades to the baths included new plumbing fixtures, new cabinetry, countertops, lighting and floor tile. The renovation of the basement created an exercise room, wine cellar, recreation room, powder room, and laundry room in once unusable space. New ceilings, soffits, and lighting were installed throughout along with wallcoverings, wood paneling, carpeting and furniture.
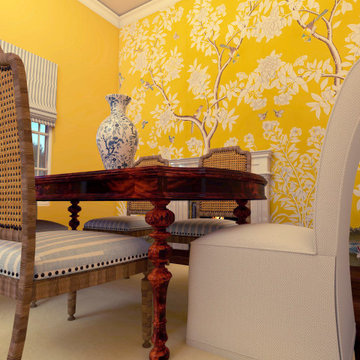
Model of dining room with hand-painted chinoiserie wall treatment.
Ispirazione per una piccola sala da pranzo chic chiusa con pareti gialle, parquet scuro e pavimento marrone
Ispirazione per una piccola sala da pranzo chic chiusa con pareti gialle, parquet scuro e pavimento marrone
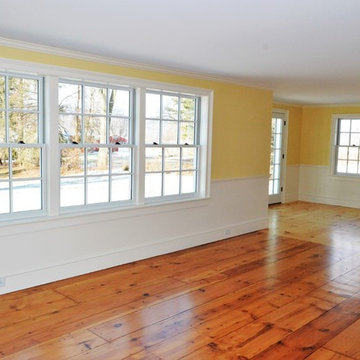
Idee per una sala da pranzo aperta verso il soggiorno country di medie dimensioni con pareti gialle, pavimento in legno massello medio, camino classico e cornice del camino in legno
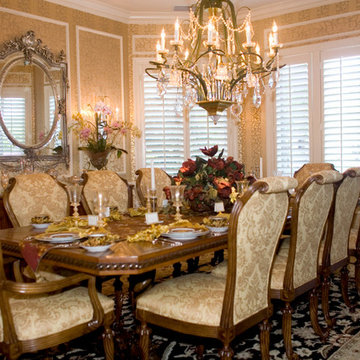
Esempio di una sala da pranzo aperta verso la cucina vittoriana di medie dimensioni con pareti gialle, parquet chiaro, nessun camino e pavimento beige
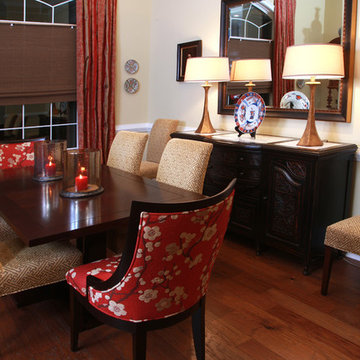
An Asian style inspired house featuring a red and blue color scheme, red spherical topless lampshades, classic wooden bookcase, cream walls, wooden wall art, red oriental rugs, red oriental chairs, breakfast nook, wrought iron chandelier, cream-colored loveseat, wooden coffee table, soft blue drawers, floral window treatments, and blue and red cushions.
Project designed by Atlanta interior design firm, Nandina Home & Design. Their Sandy Springs home decor showroom and design studio also serve Midtown, Buckhead, and outside the perimeter.
For more about Nandina Home & Design, click here: https://nandinahome.com/
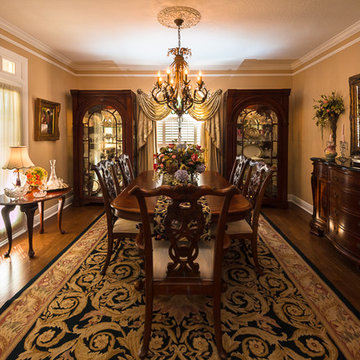
www.guinardcp.com
Esempio di una grande sala da pranzo aperta verso il soggiorno chic con pavimento in legno massello medio, pareti gialle, nessun camino e pavimento marrone
Esempio di una grande sala da pranzo aperta verso il soggiorno chic con pavimento in legno massello medio, pareti gialle, nessun camino e pavimento marrone
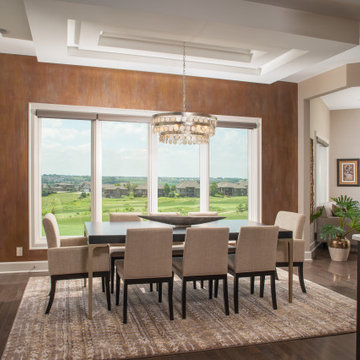
Ispirazione per una sala da pranzo aperta verso la cucina chic di medie dimensioni con pareti gialle, moquette, nessun camino e pavimento grigio
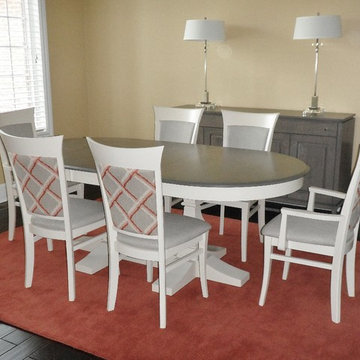
Immagine di una sala da pranzo chic di medie dimensioni con pareti gialle e parquet scuro
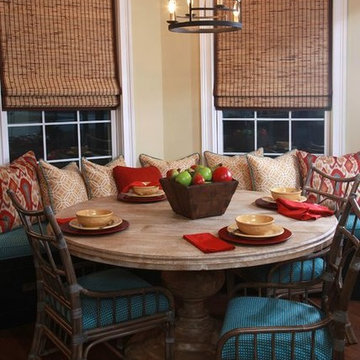
An Asian style inspired house featuring a red and blue color scheme, red spherical topless lampshades, classic wooden bookcase, cream walls, wooden wall art, red oriental rugs, red oriental chairs, breakfast nook, wrought iron chandelier, cream-colored loveseat, wooden coffee table, soft blue drawers, floral window treatments, and blue and red cushions.
Home designed by Aiken interior design firm, Nandina Home & Design. They serve Atlanta and Augusta, Georgia, and Columbia and Lexington, South Carolina.
For more about Nandina Home & Design, click here: https://nandinahome.com/
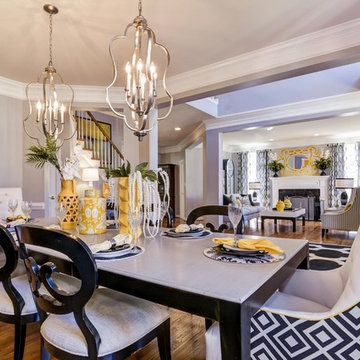
It was important for the clients to have unique pieces with clean lines that made a statement but were classic at the same time. A beautiful custom-colored table paired with graphic black and white host chairs with yellow buttons are dramatic but have a playful tone. The bold color palette is complemented with oversized silver pendant lighting. Yellow, black and white accessories on top of a stunning black buffet complete the vibrant dining space.
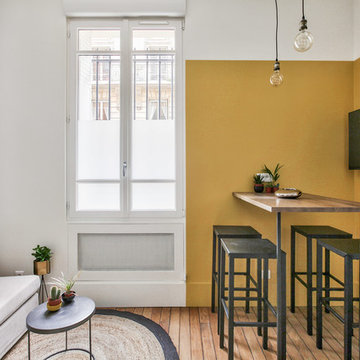
Une salle à manger délimitée aux murs par des pans de couleur jaune, permettant de créer une pièce en plus visuellement, et de casser la hauteur sous plafond, avec un jeu plafond blanc/suspension filaire avec douille laiton et ampoule ronde à filament.
Le tout devant un joli espace salon en alcôve entouré d'une bibliothèque sur-mesure anthracite, fermée en partie basse, ouverte avec étagères en partie haute, avec un fond de papier peint. Salon délimité au sol par un joli tapis rond qui vient casser les formes franches de l'ensemble.
https://www.nevainteriordesign.com/
Liens Magazines :
Houzz
https://www.houzz.fr/ideabooks/97017180/list/couleur-d-hiver-le-jaune-curry-epice-la-decoration
Castorama
https://www.18h39.fr/articles/9-conseils-de-pro-pour-rendre-un-appartement-en-rez-de-chaussee-lumineux.html
Maison Créative
http://www.maisoncreative.com/transformer/amenager/comment-amenager-lespace-sous-une-mezzanine-9753
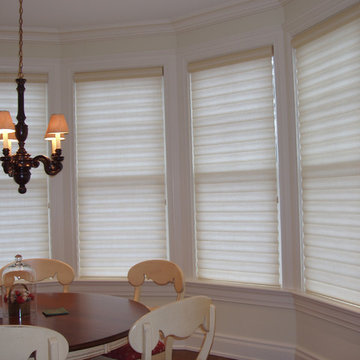
Hunter Douglas Pirouette® Window Shadings have a soft and streamlined look on windows and offer complete privacy when the shades are closed. Window shade fabrics are available in neutral and bold colors to match your decor. Pirouette® Window Shadings are available cordless and motorized for child and pet safety.
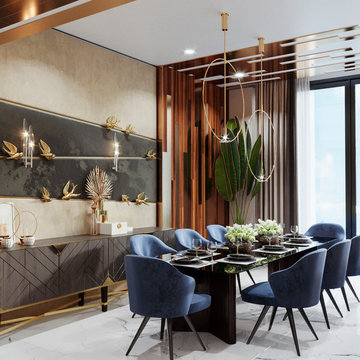
Esempio di una sala da pranzo contemporanea chiusa e di medie dimensioni con pareti gialle, pavimento in gres porcellanato, nessun camino e pavimento bianco
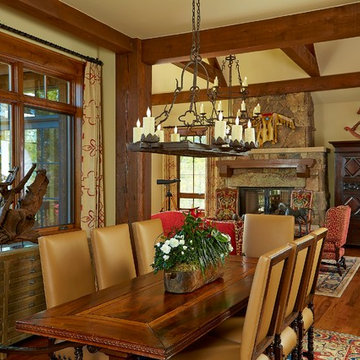
Kevin Hunter Marple
Ispirazione per una grande sala da pranzo aperta verso il soggiorno chic con parquet scuro, camino classico, cornice del camino in pietra e pareti gialle
Ispirazione per una grande sala da pranzo aperta verso il soggiorno chic con parquet scuro, camino classico, cornice del camino in pietra e pareti gialle
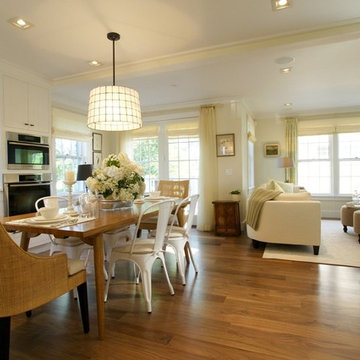
This open-concept, transitional style home has a happy yellow palette and abundant sunshine. The kitchen and dining room have a medium tone wood floor while the living room and bedroom have a light wood floor with white and beige walls.
---
Our interior design service area is all of New York City including the Upper East Side and Upper West Side, as well as the Hamptons, Scarsdale, Mamaroneck, Rye, Rye City, Edgemont, Harrison, Bronxville, and Greenwich CT.
---
For more about Darci Hether, click here: https://darcihether.com/
To learn more about this project, click here:
https://darcihether.com/portfolio/nantucket-ma-residence-2/
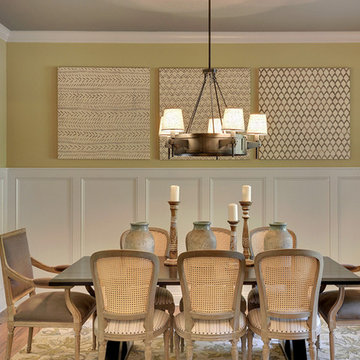
Formal dining room at the front of the house with white wainscoting.
Photography by Spacecrafting
Esempio di una grande sala da pranzo tradizionale chiusa con pareti gialle, parquet chiaro e nessun camino
Esempio di una grande sala da pranzo tradizionale chiusa con pareti gialle, parquet chiaro e nessun camino
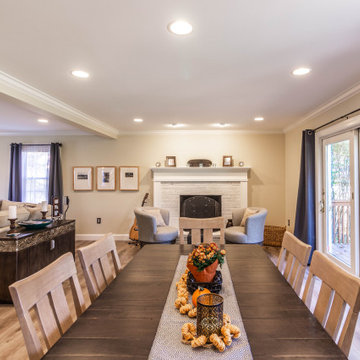
The first floor remodel began with the idea of removing a load bearing wall to create an open floor plan for the kitchen, dining room, and living room. This would allow more light to the back of the house, and open up a lot of space. A new kitchen with custom cabinetry, granite, crackled subway tile, and gorgeous cement tile focal point draws your eye in from the front door. New LVT plank flooring throughout keeps the space light and airy. Double barn doors for the pantry is a simple touch to update the outdated louvered bi-fold doors. Glass french doors into a new first floor office right off the entrance stands out on it's own.
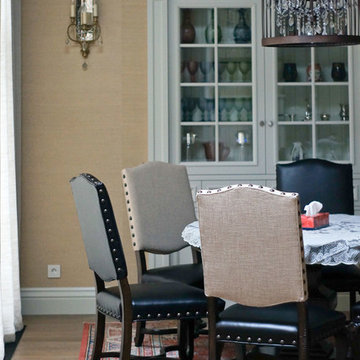
ADWorkshop, Антон Джавахян, Наталия Пряхина
Idee per una grande sala da pranzo aperta verso la cucina tradizionale con pareti gialle, pavimento in legno massello medio, camino bifacciale, cornice del camino in pietra e pavimento beige
Idee per una grande sala da pranzo aperta verso la cucina tradizionale con pareti gialle, pavimento in legno massello medio, camino bifacciale, cornice del camino in pietra e pavimento beige
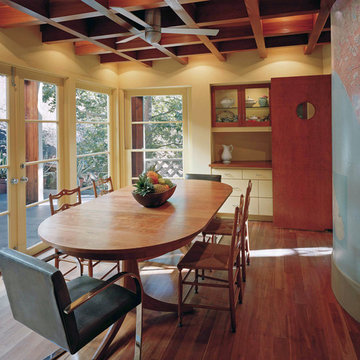
Arroyo House: dining room and lower court.
Photo: Paul Bielenberg
Esempio di una sala da pranzo minimalista chiusa e di medie dimensioni con pareti gialle, pavimento in legno massello medio, nessun camino e pavimento beige
Esempio di una sala da pranzo minimalista chiusa e di medie dimensioni con pareti gialle, pavimento in legno massello medio, nessun camino e pavimento beige
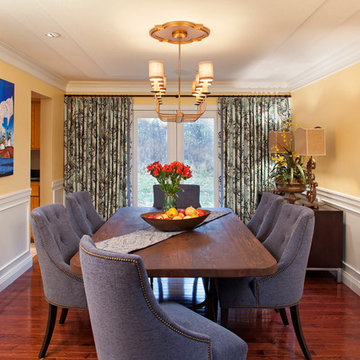
Landmark Photography
Foto di una sala da pranzo classica chiusa e di medie dimensioni con pareti gialle, nessun camino e pavimento in legno massello medio
Foto di una sala da pranzo classica chiusa e di medie dimensioni con pareti gialle, nessun camino e pavimento in legno massello medio
Sale da Pranzo con pareti gialle - Foto e idee per arredare
14