Sale da Pranzo con pareti gialle - Foto e idee per arredare
Filtra anche per:
Budget
Ordina per:Popolari oggi
201 - 220 di 1.161 foto
1 di 3
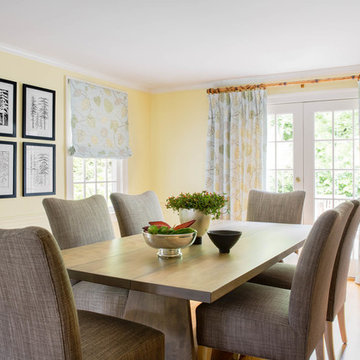
Foto di una sala da pranzo tradizionale chiusa e di medie dimensioni con pareti gialle, pavimento in legno massello medio, nessun camino e pavimento marrone
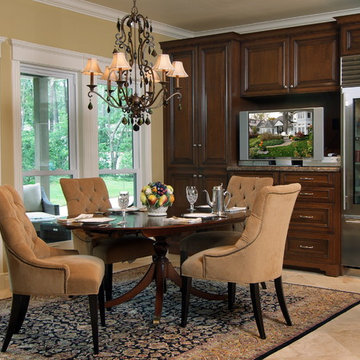
This lovely breakfast room blends the classic and quiet elegance of cherry by Wood-Mode with the contemporary twist of a stainless steel, glass door refrigerator. Form, function and comfort are juxtaposed with a generous view of the serene outdoors.
Designed by Maggie Grants at Cabinets & Designs. Photograph provided by Pat Dashiell Interior Design.
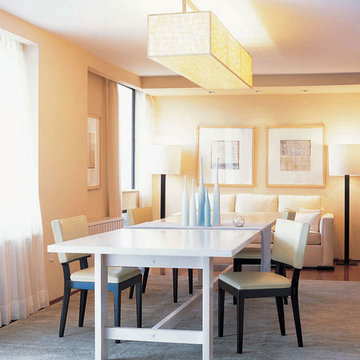
A Jersey Shore home we decorated in easy neutrals for the ultimate summer hangout. Contemporary furnishings by Holly Hunt and B&B Italia set the tone for a relaxed lifestyle, which we then contrasted with dark room dividers and accent side tables by Todd Hase. Our goal was to create a trendy and sophisticated environment that promoted stress-free living in a light and airy space.
Project Location: Jersey Shore. Project designed by interior design firm, Betty Wasserman Art & Interiors. From their Chelsea base, they serve clients in Manhattan and throughout New York City, as well as across the tri-state area and in The Hamptons.
For more about Betty Wasserman, click here: https://www.bettywasserman.com/
To learn more about this project, click here: https://www.bettywasserman.com/spaces/jersey-shore-weekend-getaway/
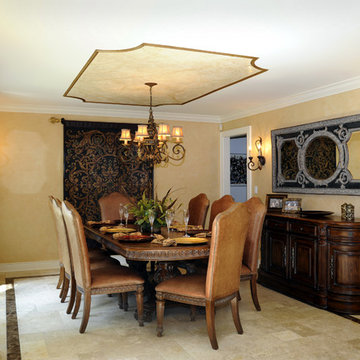
Elegant dining area.
Foto di una piccola sala da pranzo mediterranea chiusa con pavimento in pietra calcarea, nessun camino e pareti gialle
Foto di una piccola sala da pranzo mediterranea chiusa con pavimento in pietra calcarea, nessun camino e pareti gialle
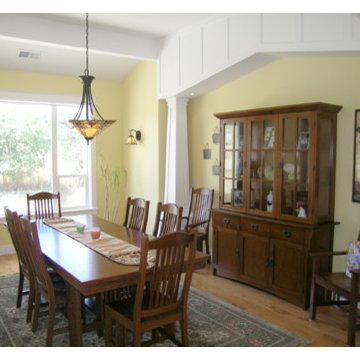
Immagine di una grande sala da pranzo chic chiusa con pareti gialle, parquet chiaro, nessun camino e pavimento marrone
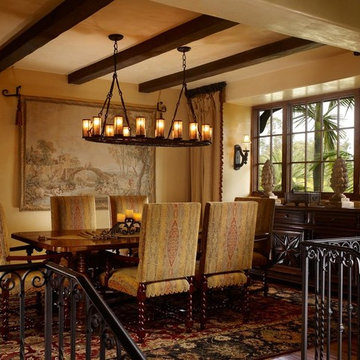
This lovely home began as a complete remodel to a 1960 era ranch home. Warm, sunny colors and traditional details fill every space. The colorful gazebo overlooks the boccii court and a golf course. Shaded by stately palms, the dining patio is surrounded by a wrought iron railing. Hand plastered walls are etched and styled to reflect historical architectural details. The wine room is located in the basement where a cistern had been.
Project designed by Susie Hersker’s Scottsdale interior design firm Design Directives. Design Directives is active in Phoenix, Paradise Valley, Cave Creek, Carefree, Sedona, and beyond.
For more about Design Directives, click here: https://susanherskerasid.com/
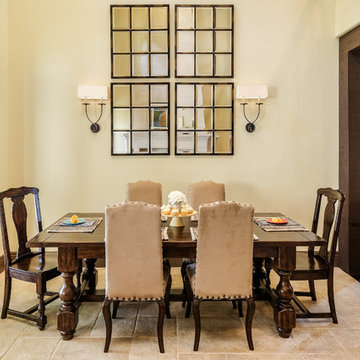
The dining area opposite the living room uses a quartet of iron framed mirrors to reflect the drama of the mantle and color of the original art.
Shutter Avenue Photography
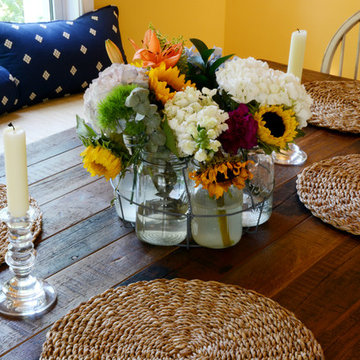
Fresh cuts from the garden arranged in mason jars, are the perfect centerpiece for this farmhouse styled dining space.
Ispirazione per una sala da pranzo aperta verso la cucina country di medie dimensioni con pareti gialle, parquet scuro e pavimento marrone
Ispirazione per una sala da pranzo aperta verso la cucina country di medie dimensioni con pareti gialle, parquet scuro e pavimento marrone
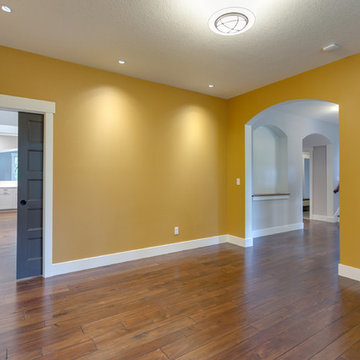
Our client's wanted to create a home that was a blending of a classic farmhouse style with a modern twist, both on the interior layout and styling as well as the exterior. With two young children, they sought to create a plan layout which would provide open spaces and functionality for their family but also had the flexibility to evolve and modify the use of certain spaces as their children and lifestyle grew and changed.
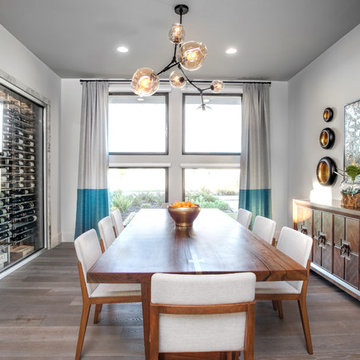
contemporary house style locate north of san antonio texas in the hill country area
design by OSCAR E FLORES DESIGN STUDIO
photo A. Vazquez
Foto di una sala da pranzo aperta verso il soggiorno minimal di medie dimensioni con pareti gialle e pavimento in gres porcellanato
Foto di una sala da pranzo aperta verso il soggiorno minimal di medie dimensioni con pareti gialle e pavimento in gres porcellanato
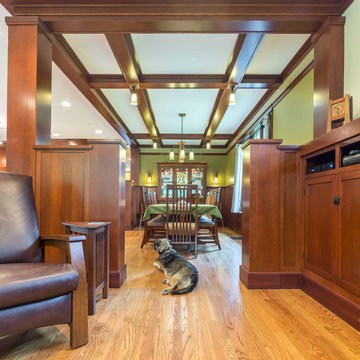
The Dining room, while open to both the Kitchen and Living spaces, is defined by the Craftsman style boxed beam coffered ceiling, built-in cabinetry and columns. A formal dining space in an otherwise contemporary open concept plan meets the needs of the homeowners while respecting the Arts & Crafts time period. Wood wainscot and vintage wallpaper border accent the space along with appropriate ceiling and wall-mounted light fixtures.
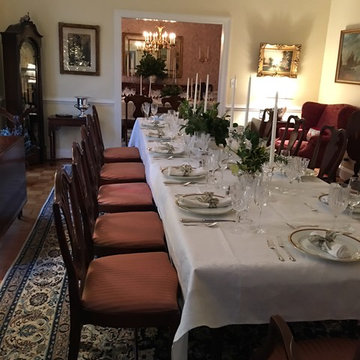
For a large, sit-down New Year's Eve party, this client converted their living room into a second dining room. Their lovely Nain Persian rug was originally purchased with us decades ago, and this is the third home it has lived in in so many years. It always looks great!
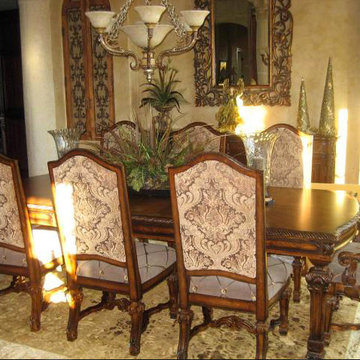
Idee per una grande sala da pranzo chic chiusa con pareti gialle, pavimento in legno massello medio e nessun camino
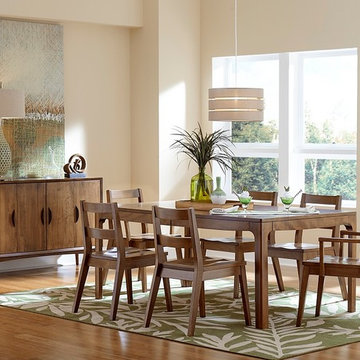
Esempio di una grande sala da pranzo aperta verso il soggiorno minimal con pareti gialle, pavimento in legno massello medio, nessun camino e pavimento marrone
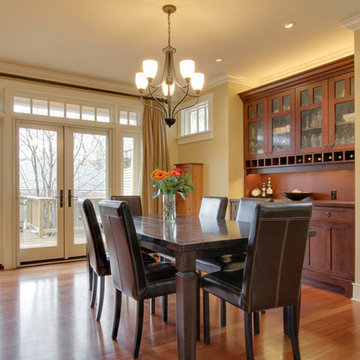
Traditional Cherry kitchen
Immagine di una sala da pranzo aperta verso la cucina classica di medie dimensioni con pareti gialle e parquet chiaro
Immagine di una sala da pranzo aperta verso la cucina classica di medie dimensioni con pareti gialle e parquet chiaro
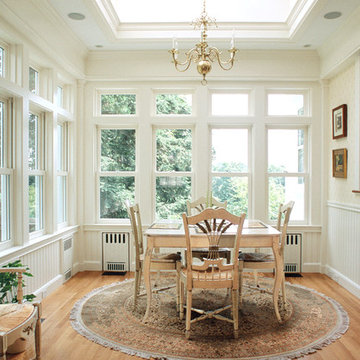
A new Informal Dining Area that is an addition off a renovated Kitchen in an 1897 Colonial Revival House. The pass-through to the right opens into a new Butler's Pantry.
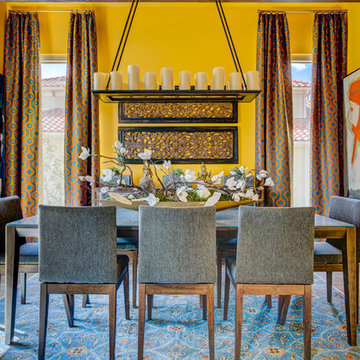
For the dining room, which is the first room off of the front door, we really wanted dramatic impact. The colors were inspired by a collection of plates that the homeowners had found over time. A combination of the clients' original art pieces, along with some we sourced, really adds character to ths space. The beams were originally the white trim color, but we asked our painter to make them look like wood ... and what a great job he did! The rug, though slightly more traditional in style, is balanced by modern drapery fabric.
Design: Wesley-Wayne Interiors
Photo: Lance Selgo
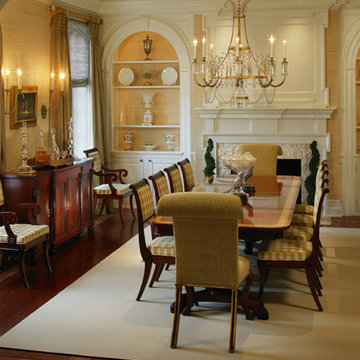
Ispirazione per un'ampia sala da pranzo chic chiusa con camino classico, pareti gialle, parquet scuro, cornice del camino in pietra e pavimento marrone
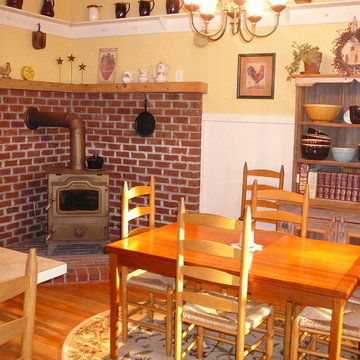
Craftsman Builders of Delaware
Foto di una grande sala da pranzo aperta verso il soggiorno country con pareti gialle, pavimento in legno massello medio, stufa a legna e cornice del camino in mattoni
Foto di una grande sala da pranzo aperta verso il soggiorno country con pareti gialle, pavimento in legno massello medio, stufa a legna e cornice del camino in mattoni
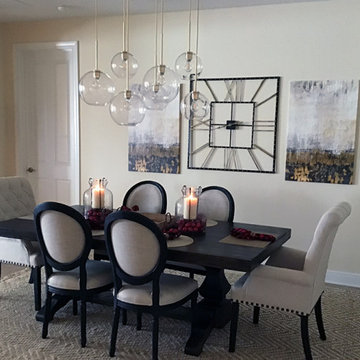
Esempio di una grande sala da pranzo aperta verso il soggiorno chic con pareti gialle, pavimento in gres porcellanato, nessun camino e pavimento beige
Sale da Pranzo con pareti gialle - Foto e idee per arredare
11