Sale da Pranzo con pareti blu - Foto e idee per arredare
Filtra anche per:
Budget
Ordina per:Popolari oggi
81 - 100 di 1.056 foto
1 di 3
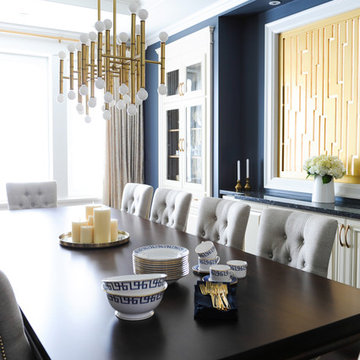
We moved away from our usual light, airy aesthetic toward the dark and dramatic in this formal living and dining space located in a spacious home in Vancouver's affluent West Side neighborhood. Deep navy blue, gold and dark warm woods make for a rich scheme that perfectly suits this well appointed home. Interior Design by Lori Steeves of Simply Home Decorating. Photos by Tracey Ayton Photography.
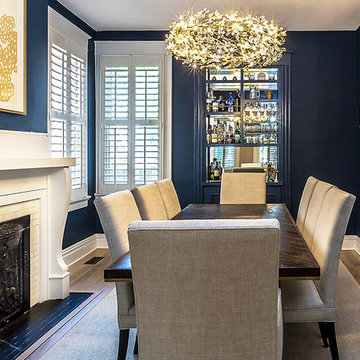
Photography Anna Zagorodna
Idee per una piccola sala da pranzo moderna chiusa con pareti blu, parquet chiaro, camino classico, cornice del camino piastrellata e pavimento marrone
Idee per una piccola sala da pranzo moderna chiusa con pareti blu, parquet chiaro, camino classico, cornice del camino piastrellata e pavimento marrone
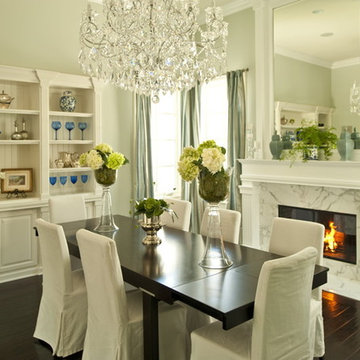
Alexandra Rae Interior Design; Kent Wilson Photography
Foto di una sala da pranzo chic chiusa e di medie dimensioni con pareti blu, parquet scuro, camino classico e cornice del camino in legno
Foto di una sala da pranzo chic chiusa e di medie dimensioni con pareti blu, parquet scuro, camino classico e cornice del camino in legno
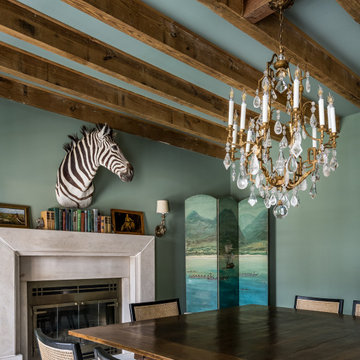
Esempio di una sala da pranzo country chiusa e di medie dimensioni con pareti blu, camino classico, cornice del camino in pietra, pavimento marrone e soffitto in legno
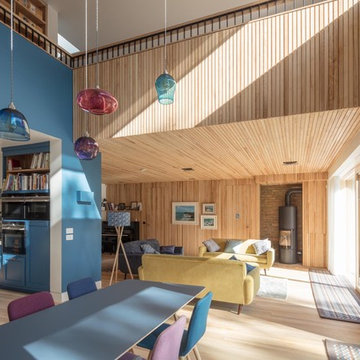
Ispirazione per una sala da pranzo minimal di medie dimensioni e chiusa con pareti blu, parquet chiaro, cornice del camino in mattoni, pavimento beige e stufa a legna
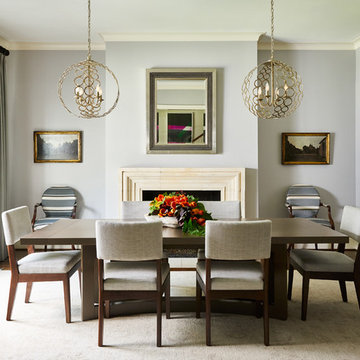
The oval back antique chairs were gifts from the client's mother. Although covered in a traditional fabric, we ran the stripe horizontally for a more updated look. These chairs were used in this room with both the previous Queen Ann furniture and this more modern update.
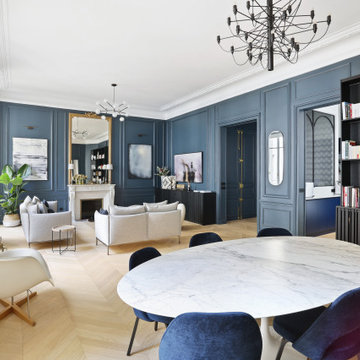
Foto di una grande sala da pranzo classica con pareti blu, parquet chiaro, camino classico e cornice del camino in pietra
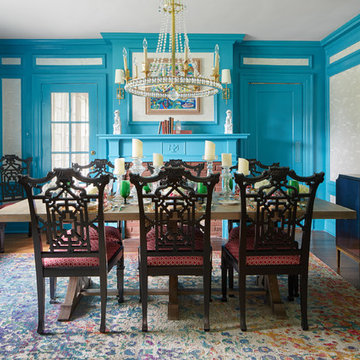
Photographed by Laura Moss
Immagine di una sala da pranzo tradizionale chiusa e di medie dimensioni con pareti blu, pavimento in legno massello medio, camino classico, cornice del camino in mattoni e pavimento marrone
Immagine di una sala da pranzo tradizionale chiusa e di medie dimensioni con pareti blu, pavimento in legno massello medio, camino classico, cornice del camino in mattoni e pavimento marrone
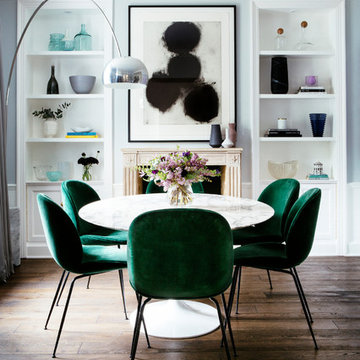
Anna Batchelor
Ispirazione per una sala da pranzo classica chiusa e di medie dimensioni con pareti blu, parquet scuro, camino classico, cornice del camino in pietra e pavimento marrone
Ispirazione per una sala da pranzo classica chiusa e di medie dimensioni con pareti blu, parquet scuro, camino classico, cornice del camino in pietra e pavimento marrone
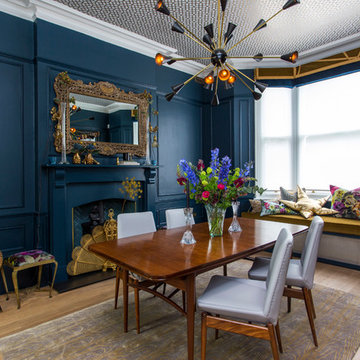
This Victorian dining room was sympathetically renovated to sit well within its era, yet have a modern and midcentury edge. Contemporary pieces bring it right into the 21st century.
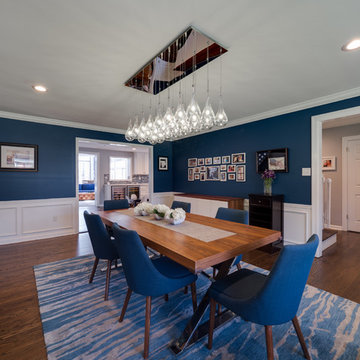
JMB Photoworks
RUDLOFF Custom Builders, is a residential construction company that connects with clients early in the design phase to ensure every detail of your project is captured just as you imagined. RUDLOFF Custom Builders will create the project of your dreams that is executed by on-site project managers and skilled craftsman, while creating lifetime client relationships that are build on trust and integrity.
We are a full service, certified remodeling company that covers all of the Philadelphia suburban area including West Chester, Gladwynne, Malvern, Wayne, Haverford and more.
As a 6 time Best of Houzz winner, we look forward to working with you on your next project.
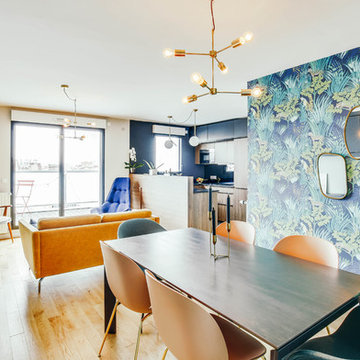
Le projet :
Un appartement familial en Vente en Etat Futur d’Achèvement (VEFA) où tout reste à faire.
Les propriétaires ont su tirer profit du délai de construction pour anticiper aménagements, choix des matériaux et décoration avec l’aide de Decor Interieur.
Notre solution :
A partir des plans du constructeur, nous avons imaginé un espace à vivre qui malgré sa petite surface (32m2) doit pouvoir accueillir une famille de 4 personnes confortablement et bénéficier de rangements avec une cuisine ouverte.
Pour optimiser l’espace, la cuisine en U est configurée pour intégrer un maximum de rangements tout en étant très design pour s’intégrer parfaitement au séjour.
Dans la pièce à vivre donnant sur une large terrasse, il fallait intégrer des espaces de rangements pour la vaisselle, des livres, un grand téléviseur et une cheminée éthanol ainsi qu’un canapé et une grande table pour les repas.
Pour intégrer tous ces éléments harmonieusement, un grand ensemble menuisé toute hauteur a été conçu sur le mur faisant face à l’entrée. Celui-ci bénéficie de rangements bas fermés sur toute la longueur du meuble. Au dessus de ces rangements et afin de ne pas alourdir l’ensemble, un espace a été créé pour la cheminée éthanol et le téléviseur. Vient ensuite de nouveaux rangements fermés en hauteur et des étagères.
Ce meuble en plus d’être très fonctionnel et élégant permet aussi de palier à une problématique de mur sur deux niveaux qui est ainsi résolue. De plus dès le moment de la conception nous avons pu intégrer le fait qu’un radiateur était mal placé et demander ainsi en amont au constructeur son déplacement.
Pour bénéficier de la vue superbe sur Paris, l’espace salon est placé au plus près de la large baie vitrée. L’espace repas est dans l’alignement sur l’autre partie du séjour avec une grande table à allonges.
Le style :
L’ensemble de la pièce à vivre avec cuisine est dans un style très contemporain avec une dominante de gris anthracite en contraste avec un bleu gris tirant au turquoise choisi en harmonie avec un panneau de papier peint Pierre Frey.
Pour réchauffer la pièce un parquet a été choisi sur les pièces à vivre. Dans le même esprit la cuisine mixe le bois et l’anthracite en façades avec un plan de travail quartz noir, un carrelage au sol et les murs peints anthracite. Un petit comptoir surélevé derrière les meubles bas donnant sur le salon est plaqué bois.
Le mobilier design reprend des teintes présentes sur le papier peint coloré, comme le jaune (canapé) et le bleu (fauteuil). Chaises, luminaires, miroirs et poignées de meuble sont en laiton.
Une chaise vintage restaurée avec un tissu d’éditeur au style Art Deco vient compléter l’ensemble, tout comme une table basse ronde avec un plateau en marbre noir.
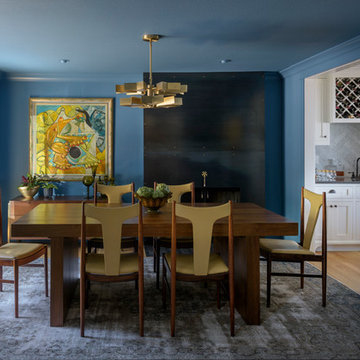
Dining room transformed from board-and-batten white trimmed builders grade, to personality and drama with the fireplace newly clad in steel, client's own dining room table with danish modern chairs added for flair and interest. Custom designed flue escutcheon to go with Matthew Fairbanks chandelier. Photo by Aaron Leitz
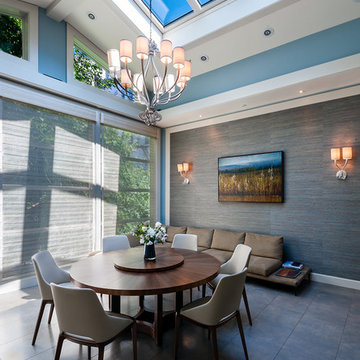
Photography by Christopher Lovi
Idee per una grande sala da pranzo minimal chiusa con pareti blu, pavimento in gres porcellanato e cornice del camino in pietra
Idee per una grande sala da pranzo minimal chiusa con pareti blu, pavimento in gres porcellanato e cornice del camino in pietra
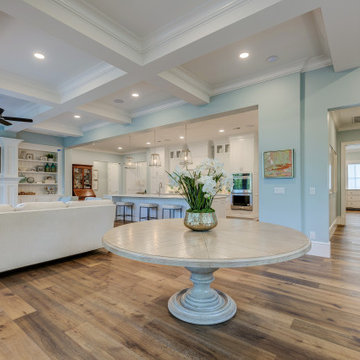
Here we get to see the expansive 18'-0" cased opening, from the back corner of the dining area.. We can see the built case book shelves and fireplace. Down the hall is a powder room,laundry and bedroom/office space. Still awaiting the chairs for the table. You guessed it supply chain issues.
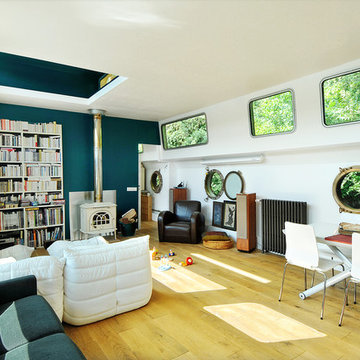
Sergio Grazia photographe
Foto di una sala da pranzo stile marinaro di medie dimensioni con pareti blu, parquet chiaro, stufa a legna e cornice del camino in metallo
Foto di una sala da pranzo stile marinaro di medie dimensioni con pareti blu, parquet chiaro, stufa a legna e cornice del camino in metallo
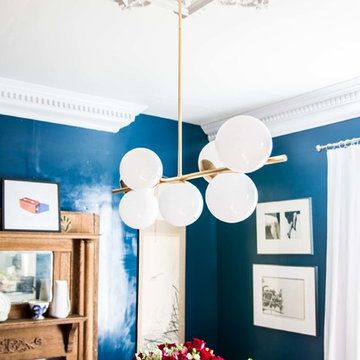
Modern chandelier with ceiling medallion.
Idee per una sala da pranzo aperta verso la cucina boho chic di medie dimensioni con pareti blu, camino classico e cornice del camino in legno
Idee per una sala da pranzo aperta verso la cucina boho chic di medie dimensioni con pareti blu, camino classico e cornice del camino in legno
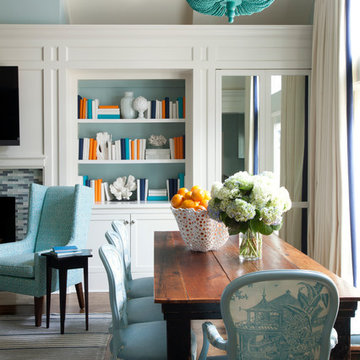
Catalonia Chandelier Shine by S.H.O., walls are in Tidewater by Sherwin-Williams. Photography by Nancy Nolan
Ispirazione per una grande sala da pranzo aperta verso il soggiorno classica con pareti blu, parquet scuro, camino classico e cornice del camino piastrellata
Ispirazione per una grande sala da pranzo aperta verso il soggiorno classica con pareti blu, parquet scuro, camino classico e cornice del camino piastrellata

The room was used as a home office, by opening the kitchen onto it, we've created a warm and inviting space, where the family loves gathering.
Foto di una grande sala da pranzo design chiusa con pareti blu, parquet chiaro, camino sospeso, cornice del camino in pietra, pavimento beige e soffitto a cassettoni
Foto di una grande sala da pranzo design chiusa con pareti blu, parquet chiaro, camino sospeso, cornice del camino in pietra, pavimento beige e soffitto a cassettoni
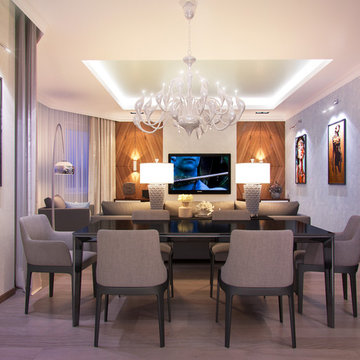
Esempio di una grande sala da pranzo bohémian con pareti blu, parquet chiaro, camino classico e cornice del camino in metallo
Sale da Pranzo con pareti blu - Foto e idee per arredare
5