Sale da Pranzo con pareti blu - Foto e idee per arredare
Filtra anche per:
Budget
Ordina per:Popolari oggi
61 - 80 di 1.056 foto
1 di 3
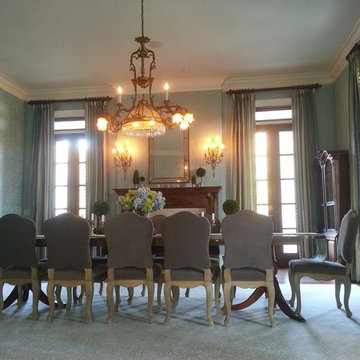
Design by Brittany Bowser at Young Home These silk panels have goblet pleats, tassel trim on lead edge and are lined with cotton sateen and heavy flannel interlining.
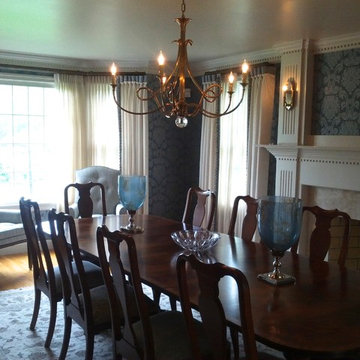
AFTER
Foto di una grande sala da pranzo tradizionale chiusa con pareti blu, pavimento in legno massello medio, camino classico e cornice del camino in pietra
Foto di una grande sala da pranzo tradizionale chiusa con pareti blu, pavimento in legno massello medio, camino classico e cornice del camino in pietra
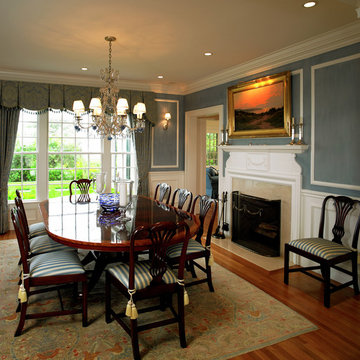
Greg Premru
Foto di una grande sala da pranzo chic chiusa con pareti blu, pavimento in legno massello medio, camino classico e cornice del camino in pietra
Foto di una grande sala da pranzo chic chiusa con pareti blu, pavimento in legno massello medio, camino classico e cornice del camino in pietra
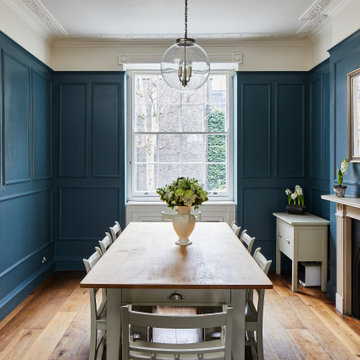
Foto di una sala da pranzo classica chiusa e di medie dimensioni con pareti blu, pavimento in legno massello medio, camino classico e cornice del camino in pietra
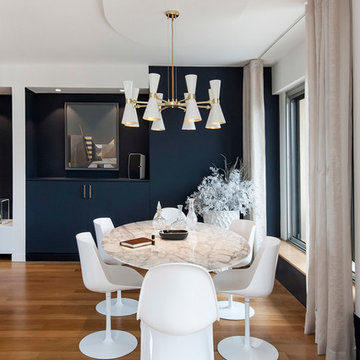
Suite à une nouvelle acquisition cette ancien duplex a été transformé en triplex. Un étage pièce de vie, un étage pour les enfants pré ado et un étage pour les parents. Nous avons travaillé les volumes, la clarté, un look à la fois chaleureux et épuré
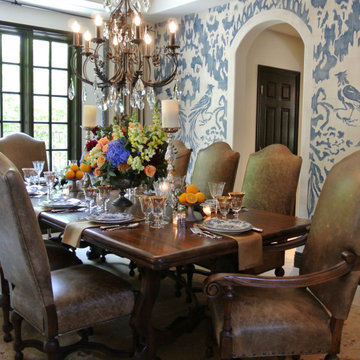
Most think the wall treatment is paper however it is actually a painted mural inspired by a small swatch of antique Fortuny silk fabric that the artists and I needed to imagine perhaps the full repeat could have been. This mural is absolutely one-of-a-kind and finished with a linen texture.

Idee per una grande sala da pranzo classica chiusa con pareti blu, parquet scuro, camino classico e cornice del camino in pietra

We call this dining room modern-farmhouse-chic! As the focal point of the room, the fireplace was the perfect space for an accent wall. We white-washed the fireplace’s brick and added a white surround and mantle and finished the wall with white shiplap. We also added the same shiplap as wainscoting to the other walls. A special feature of this room is the coffered ceiling. We recessed the chandelier directly into the beam for a clean, seamless look.
This farmhouse style home in West Chester is the epitome of warmth and welcoming. We transformed this house’s original dark interior into a light, bright sanctuary. From installing brand new red oak flooring throughout the first floor to adding horizontal shiplap to the ceiling in the family room, we really enjoyed working with the homeowners on every aspect of each room. A special feature is the coffered ceiling in the dining room. We recessed the chandelier directly into the beams, for a clean, seamless look. We maximized the space in the white and chrome galley kitchen by installing a lot of custom storage. The pops of blue throughout the first floor give these room a modern touch.
Rudloff Custom Builders has won Best of Houzz for Customer Service in 2014, 2015 2016, 2017 and 2019. We also were voted Best of Design in 2016, 2017, 2018, 2019 which only 2% of professionals receive. Rudloff Custom Builders has been featured on Houzz in their Kitchen of the Week, What to Know About Using Reclaimed Wood in the Kitchen as well as included in their Bathroom WorkBook article. We are a full service, certified remodeling company that covers all of the Philadelphia suburban area. This business, like most others, developed from a friendship of young entrepreneurs who wanted to make a difference in their clients’ lives, one household at a time. This relationship between partners is much more than a friendship. Edward and Stephen Rudloff are brothers who have renovated and built custom homes together paying close attention to detail. They are carpenters by trade and understand concept and execution. Rudloff Custom Builders will provide services for you with the highest level of professionalism, quality, detail, punctuality and craftsmanship, every step of the way along our journey together.
Specializing in residential construction allows us to connect with our clients early in the design phase to ensure that every detail is captured as you imagined. One stop shopping is essentially what you will receive with Rudloff Custom Builders from design of your project to the construction of your dreams, executed by on-site project managers and skilled craftsmen. Our concept: envision our client’s ideas and make them a reality. Our mission: CREATING LIFETIME RELATIONSHIPS BUILT ON TRUST AND INTEGRITY.
Photo Credit: Linda McManus Images
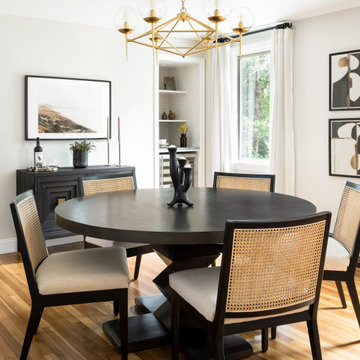
Foto di una grande sala da pranzo classica chiusa con pareti blu, pavimento in legno massello medio, cornice del camino in legno, travi a vista e pannellatura
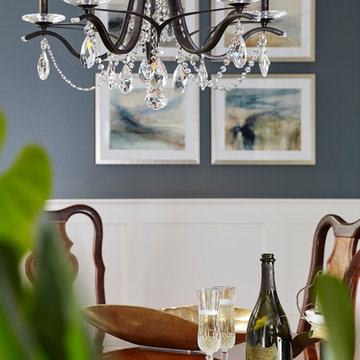
Our clients already owned their dining room furniture and the rugs in the dining, living and foyer areas as well as the Grandfather clock. We completed the rooms by blending in more transitional furnishings, lighting and window coverings to add updated appeal. We had the home owner paint the grandfather clock black and had the handrail of the stairs painted black as well as adding anchor points of black around the rooms.
We chose the wall colours from the lovely blue accents in the area rugs and carried the colour palette through the rest of the home's kitchen and main areas.
Photography by Kelly Horkoff of KWest Images
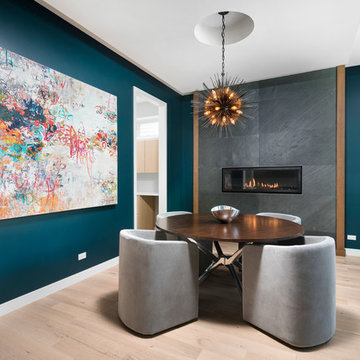
Esempio di una sala da pranzo contemporanea di medie dimensioni con pareti blu, parquet chiaro, camino lineare Ribbon e cornice del camino piastrellata
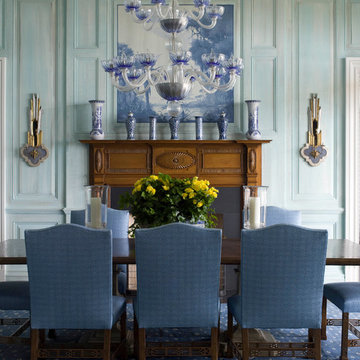
Esempio di una grande sala da pranzo aperta verso il soggiorno stile marino con pareti blu, parquet scuro, camino classico e cornice del camino in legno
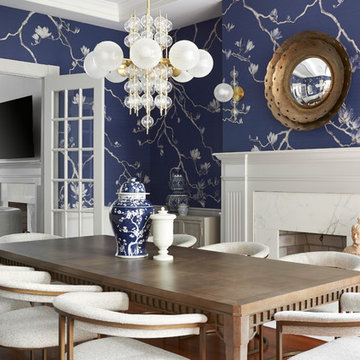
Brian Wetzel
Ispirazione per una sala da pranzo classica con pareti blu, pavimento in legno massello medio, camino classico, cornice del camino in pietra e pavimento marrone
Ispirazione per una sala da pranzo classica con pareti blu, pavimento in legno massello medio, camino classico, cornice del camino in pietra e pavimento marrone
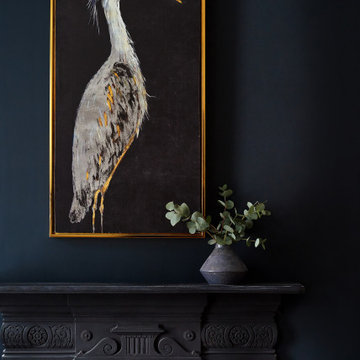
Immagine di una sala da pranzo chic chiusa e di medie dimensioni con pareti blu, moquette, camino classico e cornice del camino in metallo
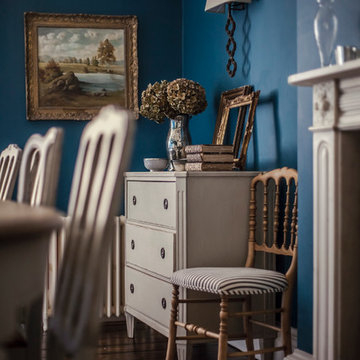
alexis hamilton
Ispirazione per una grande sala da pranzo tradizionale chiusa con pareti blu, parquet scuro, camino classico e cornice del camino in pietra
Ispirazione per una grande sala da pranzo tradizionale chiusa con pareti blu, parquet scuro, camino classico e cornice del camino in pietra
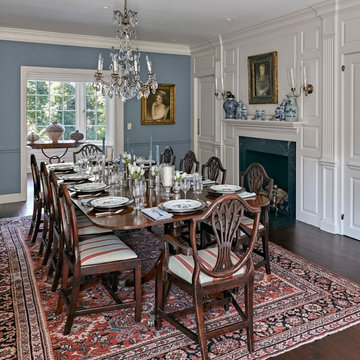
Robert Benson For Charles Hilton Architects
From grand estates, to exquisite country homes, to whole house renovations, the quality and attention to detail of a "Significant Homes" custom home is immediately apparent. Full time on-site supervision, a dedicated office staff and hand picked professional craftsmen are the team that take you from groundbreaking to occupancy. Every "Significant Homes" project represents 45 years of luxury homebuilding experience, and a commitment to quality widely recognized by architects, the press and, most of all....thoroughly satisfied homeowners. Our projects have been published in Architectural Digest 6 times along with many other publications and books. Though the lion share of our work has been in Fairfield and Westchester counties, we have built homes in Palm Beach, Aspen, Maine, Nantucket and Long Island.
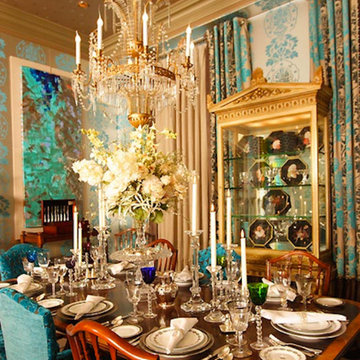
Vandamm Interiors by Victoria Vandamm
Esempio di una grande sala da pranzo vittoriana chiusa con pareti blu, parquet scuro, camino classico, cornice del camino piastrellata e pavimento marrone
Esempio di una grande sala da pranzo vittoriana chiusa con pareti blu, parquet scuro, camino classico, cornice del camino piastrellata e pavimento marrone
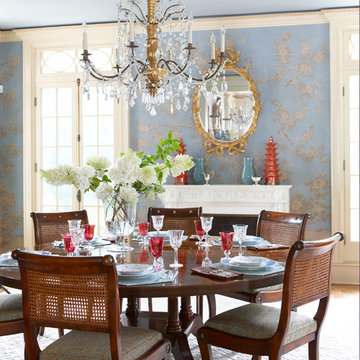
Esempio di una sala da pranzo aperta verso la cucina con pareti blu, pavimento in legno massello medio, camino classico e cornice del camino in pietra
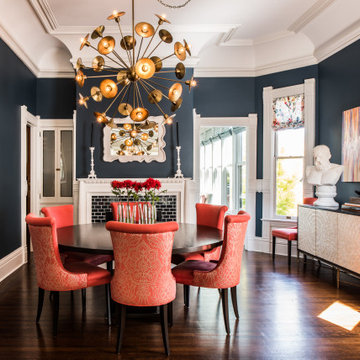
This four-story Victorian revival was amazing to see unfold; from replacing the foundation, building out the 1st floor, hoisting structural steel into place, and upgrading to in-floor radiant heat. This gorgeous “Old Lady” got all the bells and whistles.
This quintessential Victorian presented itself with all the complications imaginable when bringing an early 1900’s home back to life. Our favorite task? The Custom woodwork: hand carving and installing over 200 florets to match historical home details. Anyone would be hard-pressed to see the transitions from existing to new, but we invite you to come and try for yourselves!
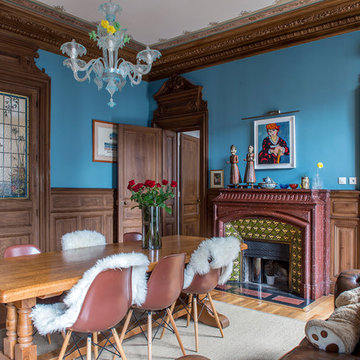
Michel Battaglia
Idee per una sala da pranzo eclettica chiusa con pareti blu, parquet chiaro, camino classico e cornice del camino piastrellata
Idee per una sala da pranzo eclettica chiusa con pareti blu, parquet chiaro, camino classico e cornice del camino piastrellata
Sale da Pranzo con pareti blu - Foto e idee per arredare
4