Sale da Pranzo con pareti blu - Foto e idee per arredare
Filtra anche per:
Budget
Ordina per:Popolari oggi
161 - 180 di 839 foto
1 di 3
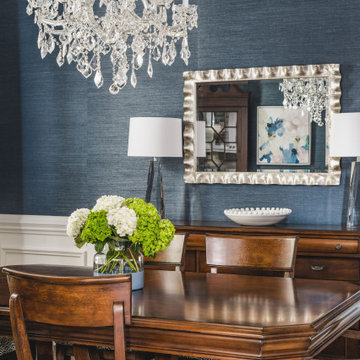
Details from the beautifully refinished dining room with navy blue grasscloth wallpaper, white wainscoting, medium hardwood floors, antique dark wood dining set, custom window treatments, and wool rug in the Providence Plantation neighborhood of Charlotte, NC
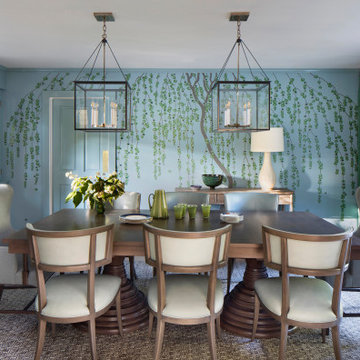
This large gated estate includes one of the original Ross cottages that served as a summer home for people escaping San Francisco's fog. We took the main residence built in 1941 and updated it to the current standards of 2020 while keeping the cottage as a guest house. A massive remodel in 1995 created a classic white kitchen. To add color and whimsy, we installed window treatments fabricated from a Josef Frank citrus print combined with modern furnishings. Throughout the interiors, foliate and floral patterned fabrics and wall coverings blur the inside and outside worlds.
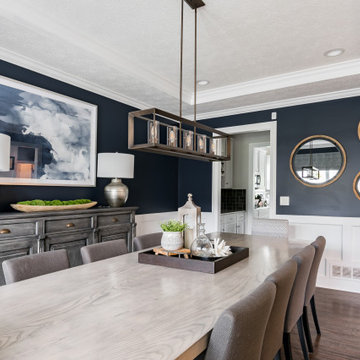
Esempio di una sala da pranzo tradizionale con pareti blu, parquet scuro, pavimento marrone, soffitto ribassato e boiserie
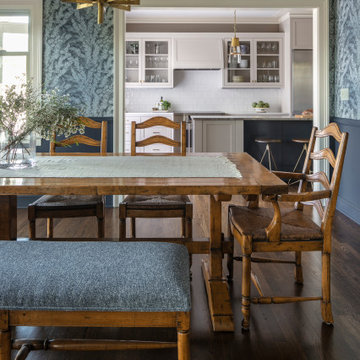
Esempio di una sala da pranzo chic chiusa e di medie dimensioni con pareti blu, pavimento in legno massello medio, pavimento marrone e carta da parati
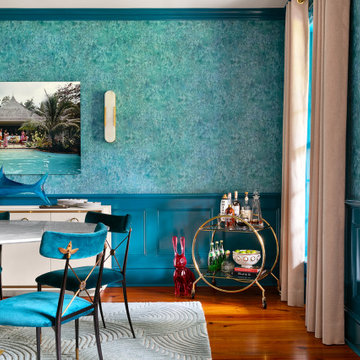
Whimsical Modern Teal Dining Room
Idee per una sala da pranzo minimalista di medie dimensioni con pareti blu, pavimento in legno massello medio e carta da parati
Idee per una sala da pranzo minimalista di medie dimensioni con pareti blu, pavimento in legno massello medio e carta da parati
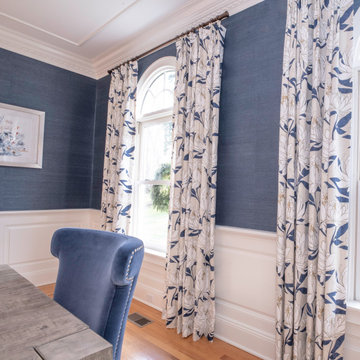
Center hall colonial needed a dining room renovation We added beautiful seagrass wallcovering, gorgeous chandelier, beautiful and comfortable chairs, envy worthy custom drapes, rug, sideboard, lamps and art!
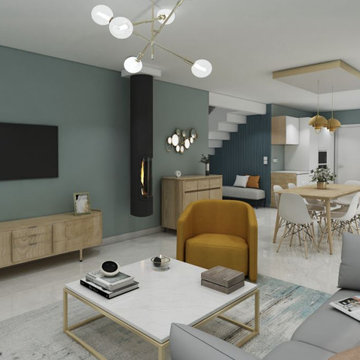
Grand salon sur une cuisine ouverte.
Ici rien n'est cloisonné pour garder l'ouverture de ce grand espace.
Idee per una sala da pranzo nordica di medie dimensioni con pareti blu, pavimento con piastrelle in ceramica, pavimento grigio, carta da parati e stufa a legna
Idee per una sala da pranzo nordica di medie dimensioni con pareti blu, pavimento con piastrelle in ceramica, pavimento grigio, carta da parati e stufa a legna
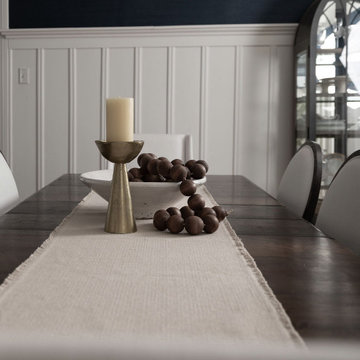
Idee per una sala da pranzo aperta verso il soggiorno chic di medie dimensioni con pareti blu, soffitto a cassettoni e pannellatura
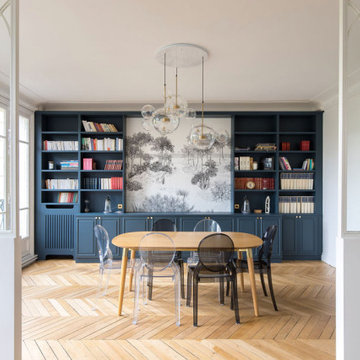
Idee per una grande sala da pranzo aperta verso il soggiorno tradizionale con pareti blu, parquet chiaro, nessun camino, pavimento beige e carta da parati
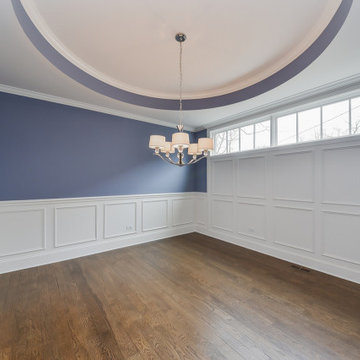
Perfectly placed paneling and calming blue walls look stunning in this formal dining room.
Photos: Rachel Orland
Foto di una sala da pranzo country chiusa e di medie dimensioni con pareti blu, pavimento in legno massello medio, nessun camino, pavimento marrone, soffitto ribassato e boiserie
Foto di una sala da pranzo country chiusa e di medie dimensioni con pareti blu, pavimento in legno massello medio, nessun camino, pavimento marrone, soffitto ribassato e boiserie
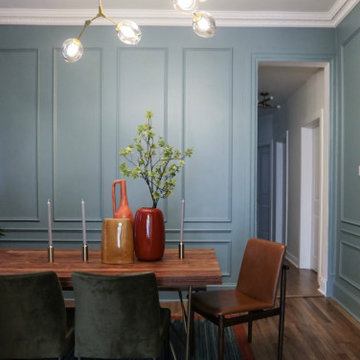
Idee per una sala da pranzo aperta verso la cucina tradizionale di medie dimensioni con pareti blu, pavimento in legno verniciato, pavimento marrone e pannellatura
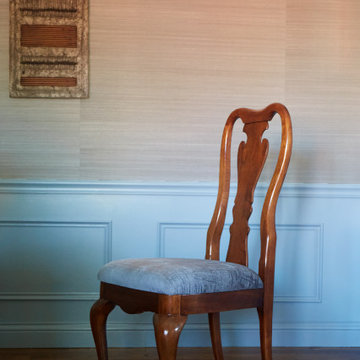
Download our free ebook, Creating the Ideal Kitchen. DOWNLOAD NOW
The homeowner and his wife had lived in this beautiful townhome in Oak Brook overlooking a small lake for over 13 years. The home is open and airy with vaulted ceilings and full of mementos from world adventures through the years, including to Cambodia, home of their much-adored sponsored daughter. The home, full of love and memories was host to a growing extended family of children and grandchildren. This was THE place. When the homeowner’s wife passed away suddenly and unexpectedly, he became determined to create a space that would continue to welcome and host his family and the many wonderful family memories that lay ahead but with an eye towards functionality.
We started out by evaluating how the space would be used. Cooking and watching sports were key factors. So, we shuffled the current dining table into a rarely used living room whereby enlarging the kitchen. The kitchen now houses two large islands – one for prep and the other for seating and buffet space. We removed the wall between kitchen and family room to encourage interaction during family gatherings and of course a clear view to the game on TV. We also removed a dropped ceiling in the kitchen, and wow, what a difference.
Next, we added some drama with a large arch between kitchen and dining room creating a stunning architectural feature between those two spaces. This arch echoes the shape of the large arch at the front door of the townhome, providing drama and significance to the space. The kitchen itself is large but does not have much wall space, which is a common challenge when removing walls. We added a bit more by resizing the double French doors to a balcony at the side of the house which is now just a single door. This gave more breathing room to the range wall and large stone hood but still provides access and light.
We chose a neutral pallet of black, white, and white oak, with punches of blue at the counter stools in the kitchen. The cabinetry features a white shaker door at the perimeter for a crisp outline. Countertops and custom hood are black Caesarstone, and the islands are a soft white oak adding contrast and warmth. Two large built ins between the kitchen and dining room function as pantry space as well as area to display flowers or seasonal decorations.
We repeated the blue in the dining room where we added a fresh coat of paint to the existing built ins, along with painted wainscot paneling. Above the wainscot is a neutral grass cloth wallpaper which provides a lovely backdrop for a wall of important mementos and artifacts. The dining room table and chairs were refinished and re-upholstered, and a new rug and window treatments complete the space. The room now feels ready to host more formal gatherings or can function as a quiet spot to enjoy a cup of morning coffee.
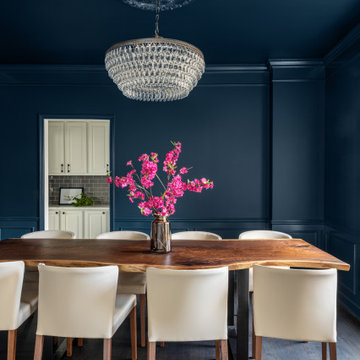
Immagine di una sala da pranzo tradizionale chiusa e di medie dimensioni con pareti blu, parquet scuro, pavimento grigio e pannellatura

This home was redesigned to reflect the homeowners' personalities through intentional and bold design choices, resulting in a visually appealing and powerfully expressive environment.
This captivating dining room design features a striking bold blue palette that mingles with elegant furniture while statement lights dangle gracefully above. The rust-toned carpet adds a warm contrast, completing a sophisticated and inviting ambience.
---Project by Wiles Design Group. Their Cedar Rapids-based design studio serves the entire Midwest, including Iowa City, Dubuque, Davenport, and Waterloo, as well as North Missouri and St. Louis.
For more about Wiles Design Group, see here: https://wilesdesigngroup.com/
To learn more about this project, see here: https://wilesdesigngroup.com/cedar-rapids-bold-home-transformation
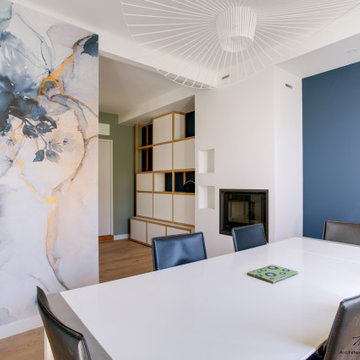
Foto di una sala da pranzo minimalista di medie dimensioni con pareti blu, parquet chiaro, camino classico, pavimento beige e carta da parati
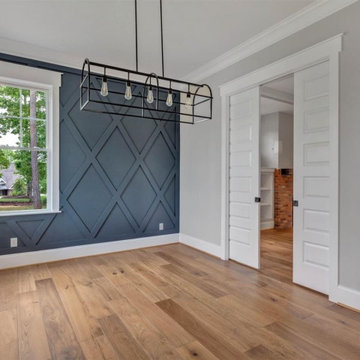
Sandal Oak Hardwood – The Ventura Hardwood Flooring Collection is designed to look gently aged and weathered, while still being durable and stain resistant.
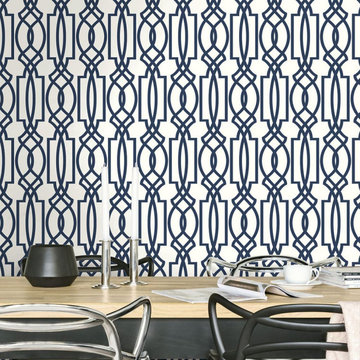
A simple timeless trellis design in blue and white. This wallpaper is sure to make a statement in any modern or contemporary designed home. Our peel and stick wallpaper is perfect for renters and redecorators. Shown here a feature statement wall in a dining room area, the neutral black, silver and light wood decor adds to the sleek modern feel of the room.
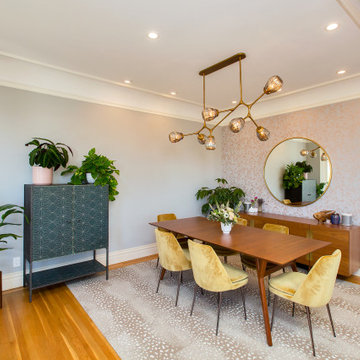
Ispirazione per una grande sala da pranzo aperta verso la cucina classica con pareti blu, parquet chiaro, nessun camino, soffitto ribassato e carta da parati
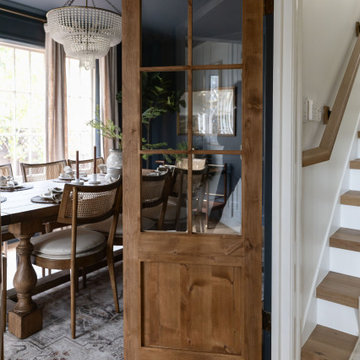
Moody dining room painted sherwin williams grays harbour
Esempio di una sala da pranzo tradizionale con pareti blu, soffitto a volta e pannellatura
Esempio di una sala da pranzo tradizionale con pareti blu, soffitto a volta e pannellatura
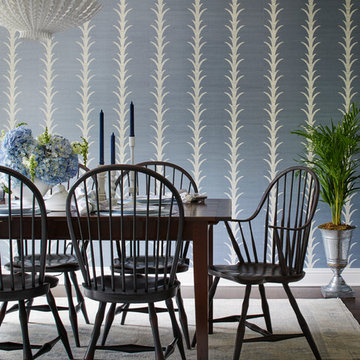
Photographer: Werner Straube
Idee per una sala da pranzo costiera chiusa con pareti blu, parquet scuro, pavimento marrone e carta da parati
Idee per una sala da pranzo costiera chiusa con pareti blu, parquet scuro, pavimento marrone e carta da parati
Sale da Pranzo con pareti blu - Foto e idee per arredare
9