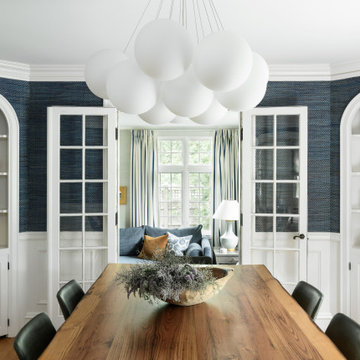Sale da Pranzo con pareti blu - Foto e idee per arredare
Filtra anche per:
Budget
Ordina per:Popolari oggi
101 - 120 di 839 foto
1 di 3
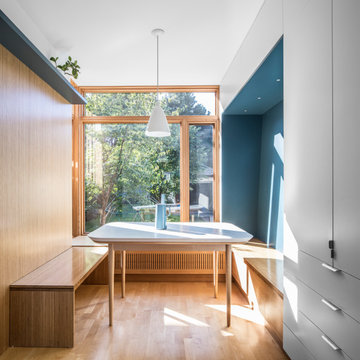
The breakfast room features custom bench seating and cabinetry. The slight incline of the seating nook's blue wall act as a backrest, creating a sense of enclosure. PLANT designed the Corian-topped, white oak table – used for family crafts sessions as well as dining – to complement the owners' mid-century modern furniture collection.
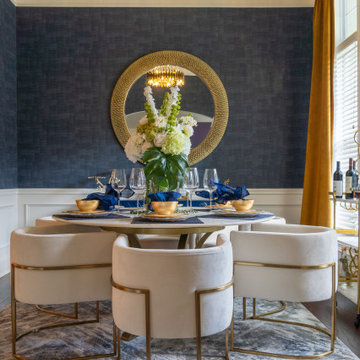
Idee per una sala da pranzo aperta verso la cucina contemporanea di medie dimensioni con pareti blu, parquet scuro, soffitto a cassettoni e carta da parati
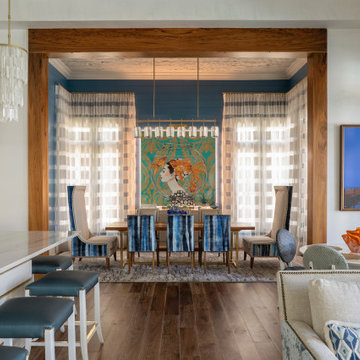
Esempio di una grande sala da pranzo aperta verso la cucina stile marino con pareti blu, pavimento in legno massello medio, pavimento marrone, soffitto in legno e pareti in perlinato
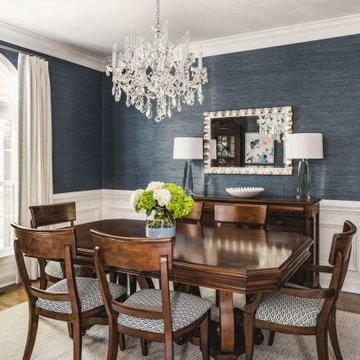
Beautifully refinished dining room with navy blue grasscloth wallpaper, white wainscoting, medium hardwood floors, antique dark wood dining set, custom window treatments, and wool rug in the Providence Plantation neighborhood of Charlotte, NC
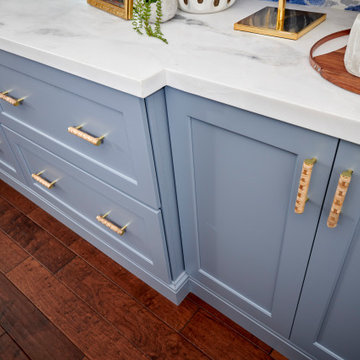
We suggested adding custom built in cabinetry to the dining room and recessed led tape light on the edge of the new wallpaper. Along with distinctive white shelving with brass railings. Combined with a soft rustic dining room table, bold lily wallpaper and custom wall art by Stephanie Paige this dining room is a show stopped for all to enjoy!

Esempio di un angolo colazione chic con pareti blu, parquet scuro, pavimento marrone, soffitto in perlinato e carta da parati
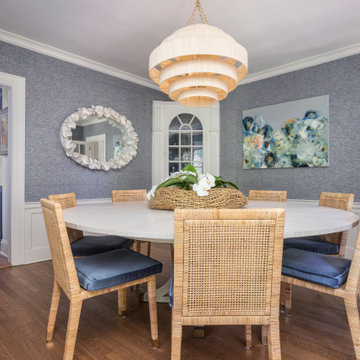
This is a modern rustic dining room with a coastal vibe, for a family that enjoys entertaining for large gatherings. Lots of natural elements feature throughout the space including the rattan chandelier, dining chairs and floral centerpiece basket. An oval mirror with a beautiful coral texture, frames the wall flanked by an original abstract art piece. Custom embroidered drapes on decorative wooden poles finish off this one-of- a-kind, relaxed and cozy dining space.
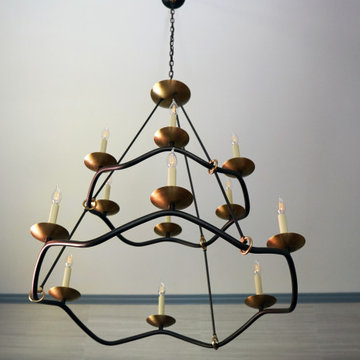
Download our free ebook, Creating the Ideal Kitchen. DOWNLOAD NOW
The homeowner and his wife had lived in this beautiful townhome in Oak Brook overlooking a small lake for over 13 years. The home is open and airy with vaulted ceilings and full of mementos from world adventures through the years, including to Cambodia, home of their much-adored sponsored daughter. The home, full of love and memories was host to a growing extended family of children and grandchildren. This was THE place. When the homeowner’s wife passed away suddenly and unexpectedly, he became determined to create a space that would continue to welcome and host his family and the many wonderful family memories that lay ahead but with an eye towards functionality.
We started out by evaluating how the space would be used. Cooking and watching sports were key factors. So, we shuffled the current dining table into a rarely used living room whereby enlarging the kitchen. The kitchen now houses two large islands – one for prep and the other for seating and buffet space. We removed the wall between kitchen and family room to encourage interaction during family gatherings and of course a clear view to the game on TV. We also removed a dropped ceiling in the kitchen, and wow, what a difference.
Next, we added some drama with a large arch between kitchen and dining room creating a stunning architectural feature between those two spaces. This arch echoes the shape of the large arch at the front door of the townhome, providing drama and significance to the space. The kitchen itself is large but does not have much wall space, which is a common challenge when removing walls. We added a bit more by resizing the double French doors to a balcony at the side of the house which is now just a single door. This gave more breathing room to the range wall and large stone hood but still provides access and light.
We chose a neutral pallet of black, white, and white oak, with punches of blue at the counter stools in the kitchen. The cabinetry features a white shaker door at the perimeter for a crisp outline. Countertops and custom hood are black Caesarstone, and the islands are a soft white oak adding contrast and warmth. Two large built ins between the kitchen and dining room function as pantry space as well as area to display flowers or seasonal decorations.
We repeated the blue in the dining room where we added a fresh coat of paint to the existing built ins, along with painted wainscot paneling. Above the wainscot is a neutral grass cloth wallpaper which provides a lovely backdrop for a wall of important mementos and artifacts. The dining room table and chairs were refinished and re-upholstered, and a new rug and window treatments complete the space. The room now feels ready to host more formal gatherings or can function as a quiet spot to enjoy a cup of morning coffee.

En tant que designer, j'ai toujours été fasciné par la rencontre entre l'ancien et le moderne. Le projet que je vous présente aujourd'hui incarne cette fusion avec brio. Au cœur d'un appartement haussmannien, symbole d'un Paris d'antan, se dévoile un séjour audacieusement revêtu de bleu foncé.
Cette nuance profonde et envoûtante ne se contente pas de donner une atmosphère contemporaine à la pièce ; elle met aussi en valeur les détails architecturaux si caractéristiques des intérieurs haussmanniens : moulures délicates, cheminées en marbre et parquets en point de Hongrie. Le bleu foncé, loin d'opprimer l'espace, le sublime en créant un contraste saisissant avec la luminosité naturelle qui baigne le séjour par ses larges fenêtres.
Ce choix audacieux témoigne de ma volonté constante de repousser les frontières du design traditionnel, tout en restant fidèle à l'âme et à l'histoire du lieu. Ce séjour, avec ses tonalités modernes nichées dans un écrin classique, est une ode à la beauté intemporelle et à l'innovation audacieuse.
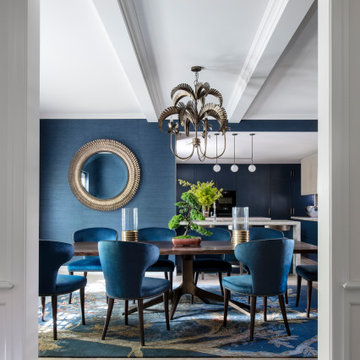
Foto di una grande sala da pranzo aperta verso la cucina contemporanea con pareti blu, parquet chiaro, travi a vista e carta da parati
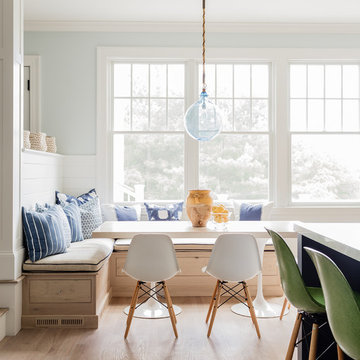
Coastal breakfast nook with organic hues and blue fabrics to create a laid back beach vibe.
Idee per una sala da pranzo aperta verso la cucina costiera con pareti blu, parquet chiaro, pavimento marrone e pareti in perlinato
Idee per una sala da pranzo aperta verso la cucina costiera con pareti blu, parquet chiaro, pavimento marrone e pareti in perlinato
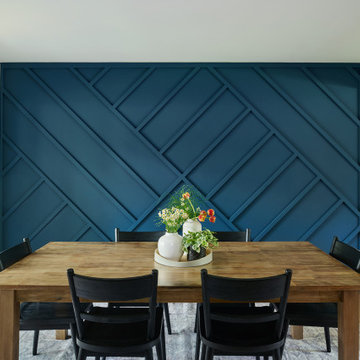
Idee per una sala da pranzo aperta verso la cucina moderna di medie dimensioni con pareti blu, pavimento in legno massello medio, nessun camino, pavimento marrone e pareti in legno

Dining room
Ispirazione per una grande sala da pranzo bohémian con pareti blu, parquet scuro, camino classico, cornice del camino in pietra, pavimento marrone, soffitto in carta da parati e pannellatura
Ispirazione per una grande sala da pranzo bohémian con pareti blu, parquet scuro, camino classico, cornice del camino in pietra, pavimento marrone, soffitto in carta da parati e pannellatura
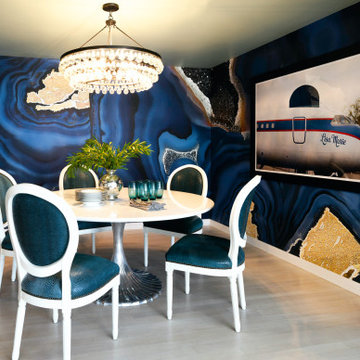
Ispirazione per una sala da pranzo chic con pareti blu, parquet chiaro, pavimento beige e carta da parati
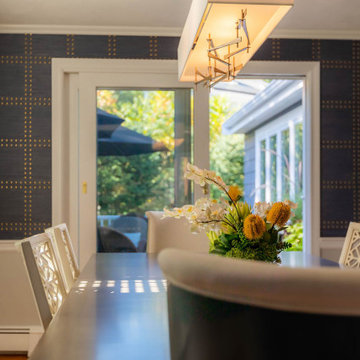
This navy rivet wallpaper is a show stopper and means the room needs no other wall art as it proves it is art in itself. The Hubbardton Forge pendant with oar detail gives a nod to the lake life just outside the door.
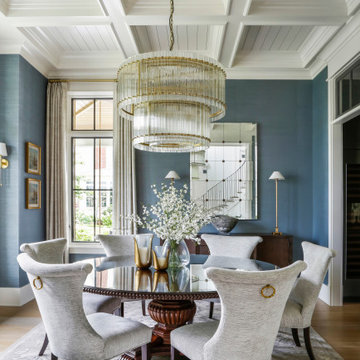
Immagine di una grande sala da pranzo chiusa con pareti blu, pavimento in legno massello medio, pavimento marrone, soffitto a cassettoni e carta da parati
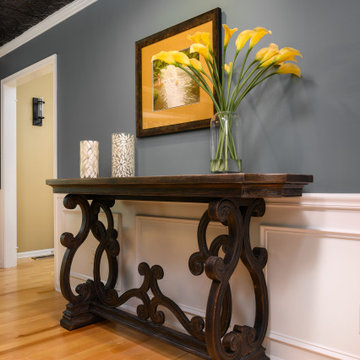
Hand hammered copper table by Arhaus, Copper Penny tin tile ceiling by American Tin Ceilings, wall color is Sherwin Williams Twilight Stroll, Hooker Credenza, Jackson Mirror by Uttermost, clients own artwork - new frame and matte by North Penn Art.
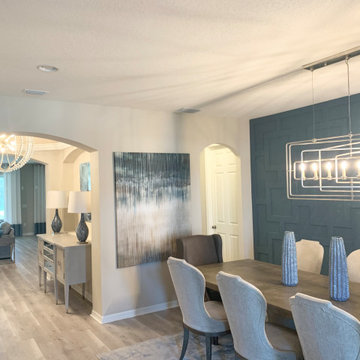
Esempio di una sala da pranzo costiera con pareti blu, pavimento in laminato, pavimento grigio e boiserie
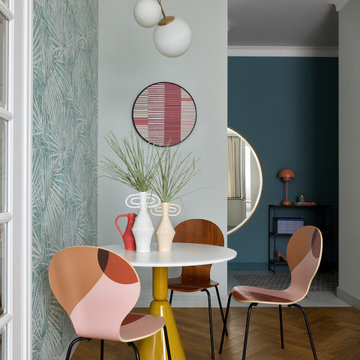
Столовая зона в кухне-гостиной
Esempio di una sala da pranzo contemporanea con pareti blu, pavimento in legno massello medio e carta da parati
Esempio di una sala da pranzo contemporanea con pareti blu, pavimento in legno massello medio e carta da parati
Sale da Pranzo con pareti blu - Foto e idee per arredare
6
