Sale da Pranzo con pareti blu e pavimento in gres porcellanato - Foto e idee per arredare
Filtra anche per:
Budget
Ordina per:Popolari oggi
41 - 60 di 346 foto
1 di 3
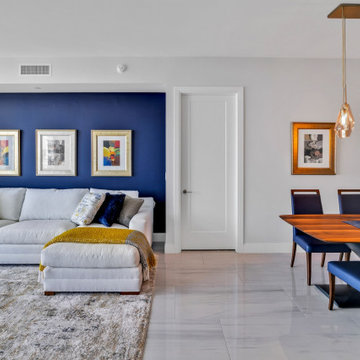
It was important that our work integrates into the sumptuous modern style of the rest of their home.
Esempio di una sala da pranzo aperta verso il soggiorno design di medie dimensioni con pareti blu, pavimento in gres porcellanato e pavimento bianco
Esempio di una sala da pranzo aperta verso il soggiorno design di medie dimensioni con pareti blu, pavimento in gres porcellanato e pavimento bianco
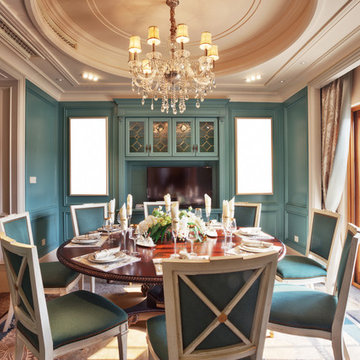
Foto di una grande sala da pranzo tradizionale chiusa con pareti blu, pavimento in gres porcellanato, nessun camino e pavimento marrone
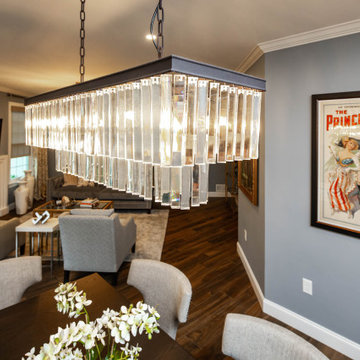
Linear Crystal Chandelier
Esempio di una sala da pranzo aperta verso il soggiorno tradizionale di medie dimensioni con pareti blu, pavimento in gres porcellanato e pavimento marrone
Esempio di una sala da pranzo aperta verso il soggiorno tradizionale di medie dimensioni con pareti blu, pavimento in gres porcellanato e pavimento marrone
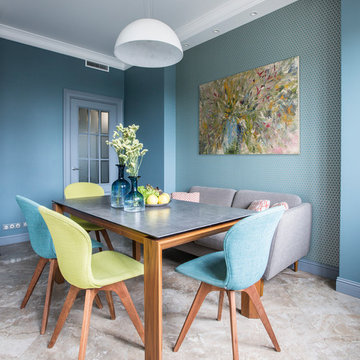
Елена Большакова
Esempio di una sala da pranzo chic di medie dimensioni con pareti blu, pavimento in gres porcellanato, nessun camino e pavimento beige
Esempio di una sala da pranzo chic di medie dimensioni con pareti blu, pavimento in gres porcellanato, nessun camino e pavimento beige
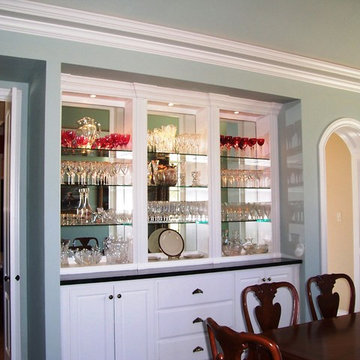
Ispirazione per una grande sala da pranzo chic chiusa con pareti blu, pavimento in gres porcellanato e nessun camino
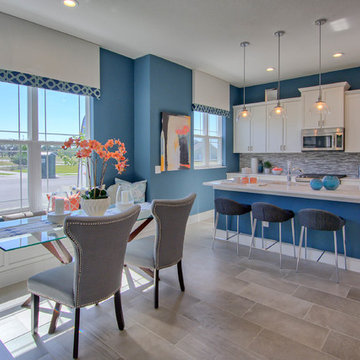
Immagine di una sala da pranzo aperta verso il soggiorno american style di medie dimensioni con pareti blu, pavimento in gres porcellanato, nessun camino e pavimento beige
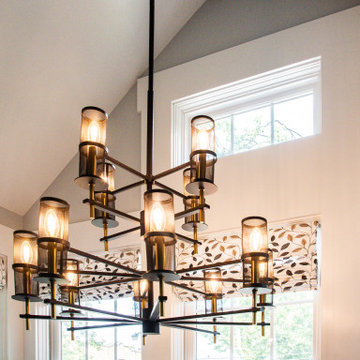
The new breakfast room extension features vaulted ceilings and an expanse of windows
Foto di un piccolo angolo colazione stile americano con pareti blu, pavimento in gres porcellanato, pavimento grigio e soffitto a volta
Foto di un piccolo angolo colazione stile americano con pareti blu, pavimento in gres porcellanato, pavimento grigio e soffitto a volta
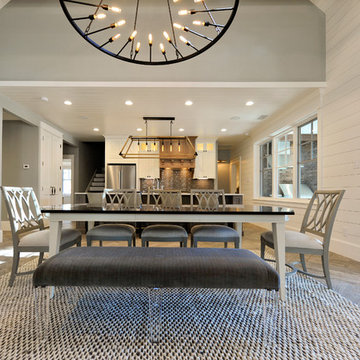
Foto di una sala da pranzo aperta verso il soggiorno country con pareti blu, pavimento in gres porcellanato, travi a vista e pareti in perlinato
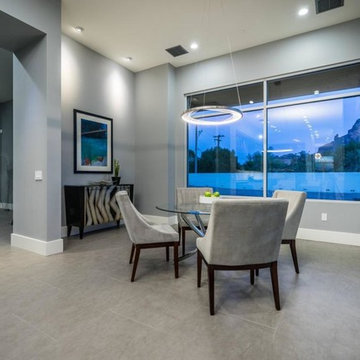
We love this breakfast nook with its pendant lighting, porcelain floors and neutral tones.
Idee per un'ampia sala da pranzo aperta verso il soggiorno minimalista con pareti blu, pavimento in gres porcellanato e pavimento grigio
Idee per un'ampia sala da pranzo aperta verso il soggiorno minimalista con pareti blu, pavimento in gres porcellanato e pavimento grigio
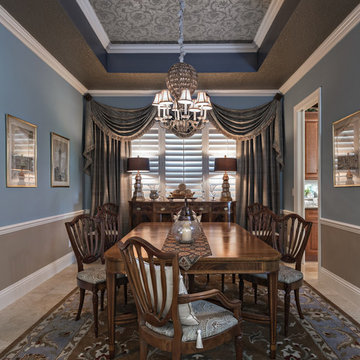
Idee per una sala da pranzo tradizionale chiusa e di medie dimensioni con pareti blu, pavimento in gres porcellanato e nessun camino
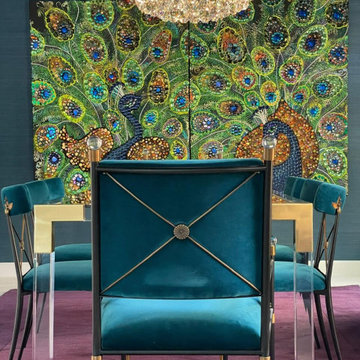
The dining room and parlor room was designed to showcase the 4'x5' bejeweled artwork. The whimsical furniture from Johnathan Adler only made this room design more special.
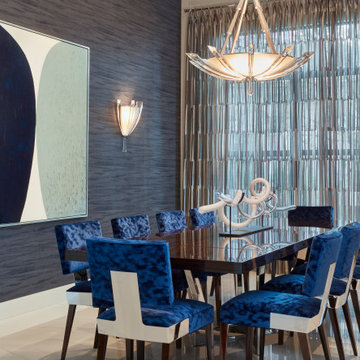
Photo Credit: Brantley Photography
Ispirazione per una sala da pranzo design chiusa con pareti blu, pavimento in gres porcellanato, pavimento bianco, soffitto a cassettoni e carta da parati
Ispirazione per una sala da pranzo design chiusa con pareti blu, pavimento in gres porcellanato, pavimento bianco, soffitto a cassettoni e carta da parati
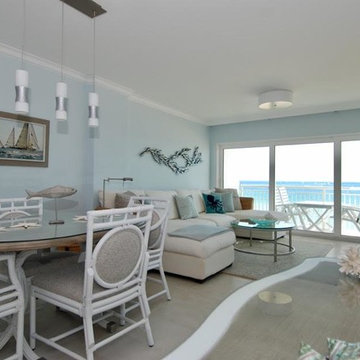
Foto di una sala da pranzo costiera chiusa e di medie dimensioni con pareti blu, pavimento in gres porcellanato, nessun camino e pavimento beige
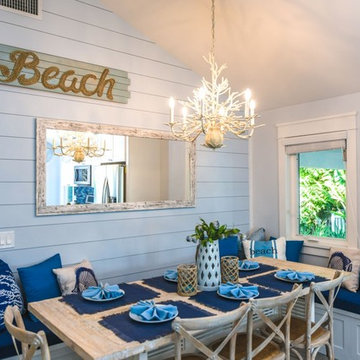
Coastal design inspires a cozy dining nook with built in banquet, plank wood siding, and weathered dining table, complete with table settings in blue and natural rope decor.
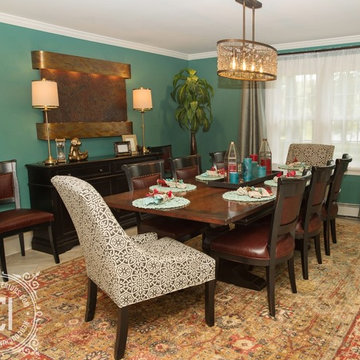
Our approach to the dining room wall was a key decision for the entire project. The wall was load bearing and the homeowners considered only removing half of it. In the end, keeping the overall open concept design was important to the homeowners, therefore we installed a load bearing beam in the ceiling. The beam was finished with drywall to be cohesive and make the dining room look like it was a part of the original design. Now that the dining room was open, paint colors were used to designate the spaces and create visual boundaries. This made each area feel like it’s its own space without using any structures. The dining room features a vibrant teal paint color which reflects the homeowners’ personalities.
The original dining room hosted wall to wall built in cabinets, which were not being used effectively. Removing these cabinets increased the overall square footage immensely, creating room for a larger-than-life dining room table. This Amish crafted, distressed dining room table is accented by leather upholstered side chairs and fully upholstered host and hostess chairs. The oversized area rug below gradually blends the colors from the dining room and kitchen.
A black buffet cabinet coordinates with the table to give the homeowners linen storage. The dining room also features an enormous copper and slate wall mounted water feature. Adjustable, buffet style lamps accent the water feature with their copper trimmed fabric shades. All recessed and decorative lights were installed on dimmer switches to allow the homeowners to adjust the lighting in each space of the project. Now, the dining room is being used daily for family dinners and gatherings.
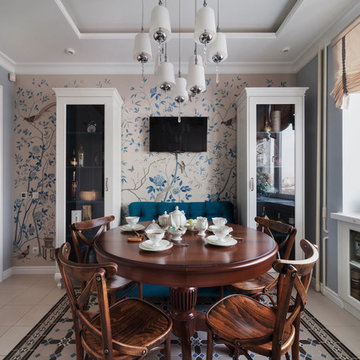
Авторы: Михаил Дульцев, Валентина Ивлева
Esempio di una sala da pranzo aperta verso la cucina chic con pavimento in gres porcellanato, pareti blu e pavimento beige
Esempio di una sala da pranzo aperta verso la cucina chic con pavimento in gres porcellanato, pareti blu e pavimento beige
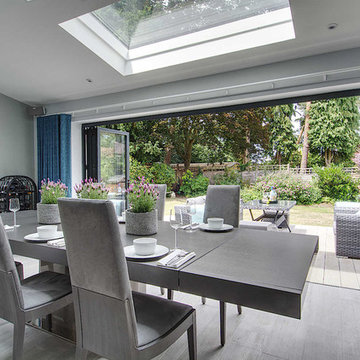
A large dining area is now housed in a rear extension and is easily accessed from both the kitchen and family areas. Roof lights above the dining table flood the space with natural daylight, whilst large bi-fold doors give access to the decking area and secluded garden.
Photo Credit: Tricia Carroll Designs
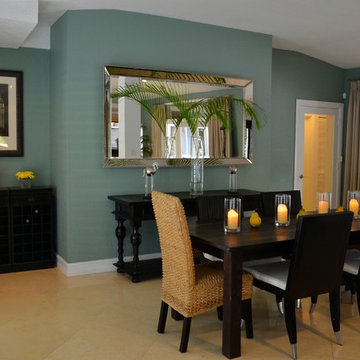
We designed the home having in consideration some key elements and furniture that clients had a sentimental attachment to it. The style was totally Eclectic with an accent of African decor for the accessories. The clients wanted an elegant space with bright colors.
Interiors by Maite Granda
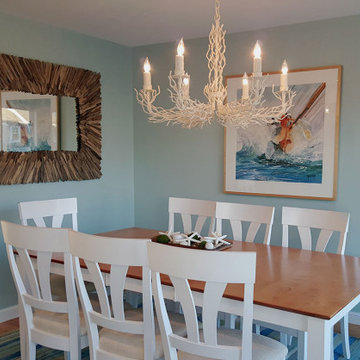
The client reached out to us to create an open-concept space that extended from the kitchen to the dining area while adding a modern, classical elegance to the space.We started the renovation by removing the kitchen wall adjacent to the dining area to effectively capture views of the water. We then brought natural sunlight to all three sides by adding windows and skylights. Design elements in the dining room include high-end finishes, wood-look porcelain tile floors and a new dining table. A gorgeous chandelier and driftwood mirror add a dramatic, coastal flair to this space.
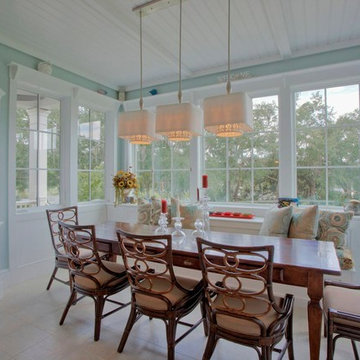
Ispirazione per una sala da pranzo aperta verso la cucina chic di medie dimensioni con pareti blu, pavimento in gres porcellanato, nessun camino e pavimento bianco
Sale da Pranzo con pareti blu e pavimento in gres porcellanato - Foto e idee per arredare
3