Sale da Pranzo con pareti blu e pareti rosa - Foto e idee per arredare
Filtra anche per:
Budget
Ordina per:Popolari oggi
21 - 40 di 12.644 foto
1 di 3

A dining room with impact! This is the first room one sees when entering this home, so impact was important. Blue flamestitch wallcovering above a 7 feet high wainscoting blends with leather side chairs and blue velvet captain's chairs. The custom dining table is walnut with a brass base. Anchoring the area is a modern patterned gray area rug and a brass and glass sputnik light fixture crowns the tray ceiling.
Photo: Stephen Allen
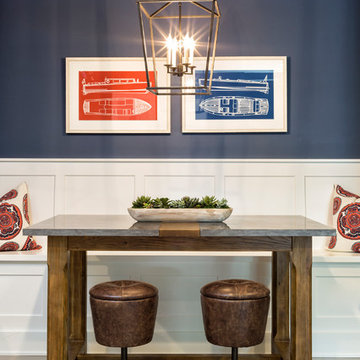
Landmark Photography
Ispirazione per una piccola sala da pranzo costiera con pareti blu e pavimento grigio
Ispirazione per una piccola sala da pranzo costiera con pareti blu e pavimento grigio
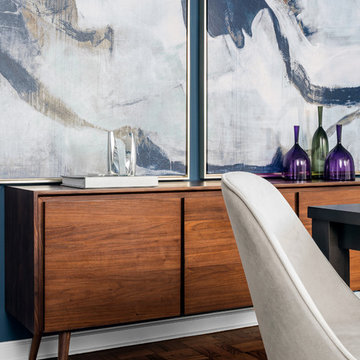
“Immediately upon seeing the space, I knew that we needed to create a narrative that allowed the design to control how you moved through the space,” reports Kimberly, senior interior designer.
After surveying each room and learning a bit more about their personal style, we started with the living room remodel. It was clear that the couple wanted to infuse mid-century modern into the design plan. Sourcing the Room & Board Jasper Sofa with its narrow arms and tapered legs, it offered the mid-century look, with the modern comfort the clients are used to. Velvet accent pillows from West Elm and Crate & Barrel add pops of colors but also a subtle touch of luxury, while framed pictures from the couple’s honeymoon personalize the space.
Moving to the dining room next, Kimberly decided to add a blue accent wall to emphasize the Horchow two piece Percussion framed art that was to be the focal point of the dining area. The Seno sideboard from Article perfectly accentuated the mid-century style the clients loved while providing much-needed storage space. The palette used throughout both rooms were very New York style, grays, blues, beiges, and whites, to add depth, Kimberly sourced decorative pieces in a mixture of different metals.
“The artwork above their bureau in the bedroom is photographs that her father took,”
Moving into the bedroom renovation, our designer made sure to continue to stick to the client’s style preference while once again creating a personalized, warm and comforting space by including the photographs taken by the client’s father. The Avery bed added texture and complimented the other colors in the room, while a hidden drawer at the foot pulls out for attached storage, which thrilled the clients. A deco-inspired Faceted mirror from West Elm was a perfect addition to the bedroom due to the illusion of space it provides. The result was a bedroom that was full of mid-century design, personality, and area so they can freely move around.
The project resulted in the form of a layered mid-century modern design with touches of luxury but a space that can not only be lived in but serves as an extension of the people who live there. Our designer was able to take a very narrowly shaped Manhattan apartment and revamp it into a spacious home that is great for sophisticated entertaining or comfortably lazy nights in.
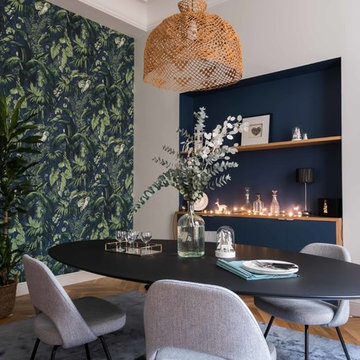
Christophe Rouffio et Céline Hassen
Immagine di una sala da pranzo chic con pareti blu, parquet chiaro e pavimento marrone
Immagine di una sala da pranzo chic con pareti blu, parquet chiaro e pavimento marrone
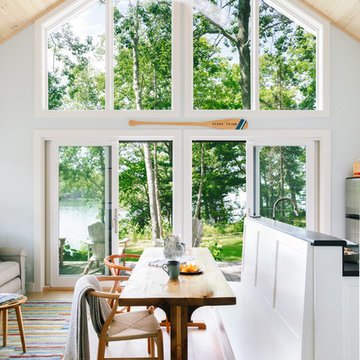
Integrity from Marvin Windows and Doors open this tiny house up to a larger-than-life ocean view.
Foto di una piccola sala da pranzo aperta verso il soggiorno country con pareti blu, parquet chiaro, nessun camino e pavimento marrone
Foto di una piccola sala da pranzo aperta verso il soggiorno country con pareti blu, parquet chiaro, nessun camino e pavimento marrone
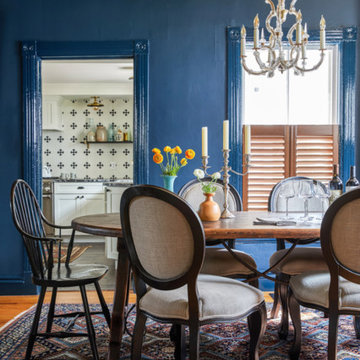
A bold, historic remodel in Bath, Maine.
Photos by Erin Little
Esempio di una sala da pranzo vittoriana con pareti blu e parquet chiaro
Esempio di una sala da pranzo vittoriana con pareti blu e parquet chiaro
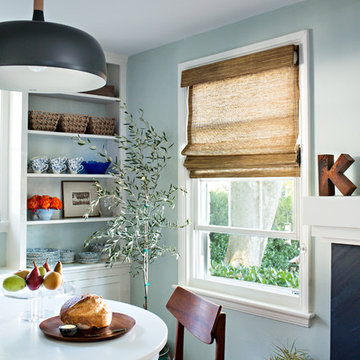
Our Modern Cottage project included a fresh update to the existing dining and sitting rooms with new modern lighting, window treatments, gallery walls and styling.
We love the way this space mixes traditional and modern touches to create a youthful, fresh take on this 1920's cottage.
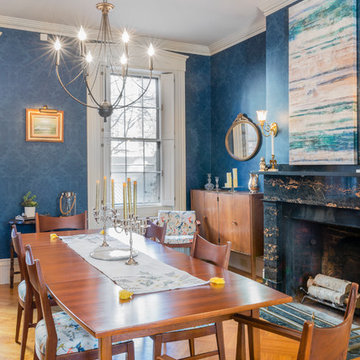
Devon Marie Johnson Photography
Esempio di una sala da pranzo classica con pareti blu, pavimento in legno massello medio, camino classico e pavimento marrone
Esempio di una sala da pranzo classica con pareti blu, pavimento in legno massello medio, camino classico e pavimento marrone
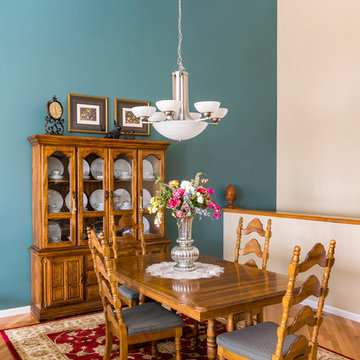
Karen Palmer Photography
Esempio di una sala da pranzo tradizionale di medie dimensioni con pareti blu e parquet chiaro
Esempio di una sala da pranzo tradizionale di medie dimensioni con pareti blu e parquet chiaro
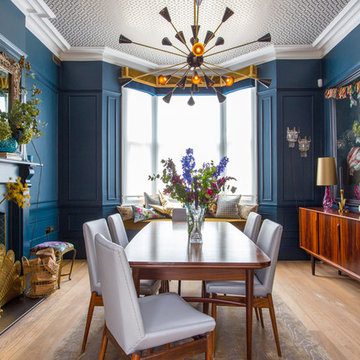
Ispirazione per una sala da pranzo eclettica di medie dimensioni con pareti blu, parquet chiaro, stufa a legna, cornice del camino piastrellata e pavimento beige
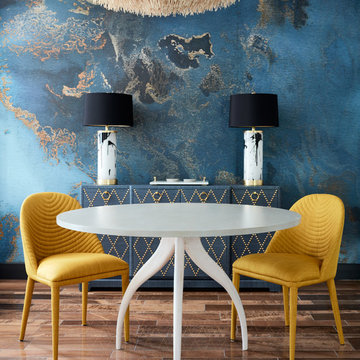
John Merkl
Foto di una sala da pranzo contemporanea di medie dimensioni con pareti blu, pavimento con piastrelle in ceramica e pavimento marrone
Foto di una sala da pranzo contemporanea di medie dimensioni con pareti blu, pavimento con piastrelle in ceramica e pavimento marrone
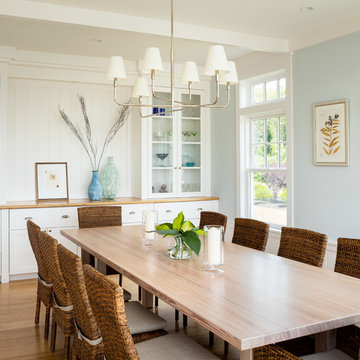
Architecture: DiMauro Architects
Builder: Gardner Woodwrights
Landscape: Atlantic Lawn & Garden
Photography: Warren Jagge
Immagine di una sala da pranzo costiera chiusa con pareti blu, pavimento in legno massello medio e pavimento marrone
Immagine di una sala da pranzo costiera chiusa con pareti blu, pavimento in legno massello medio e pavimento marrone
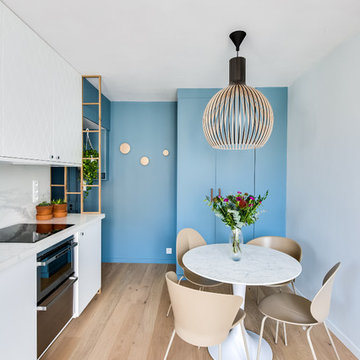
Damien Rigondeaud
Esempio di una piccola sala da pranzo aperta verso la cucina design con pareti blu, parquet chiaro e pavimento beige
Esempio di una piccola sala da pranzo aperta verso la cucina design con pareti blu, parquet chiaro e pavimento beige
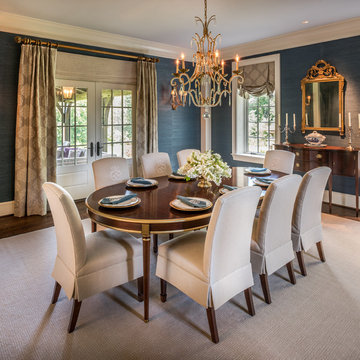
Angle Eye Photography
Foto di una grande sala da pranzo chic chiusa con pareti blu, parquet scuro e pavimento marrone
Foto di una grande sala da pranzo chic chiusa con pareti blu, parquet scuro e pavimento marrone
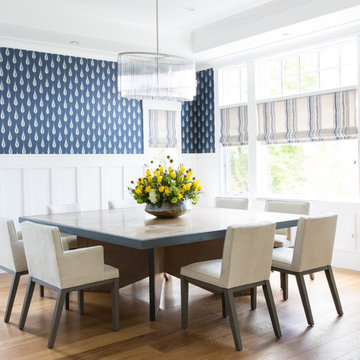
A custom table was made to seat up to 12 when needed for family gatherings. Other elements relate to the craftsman style of the home with feather like patterned wallpaper, striped roman shades and a glass chandelier.
Photo: Suzanna Scott Photography
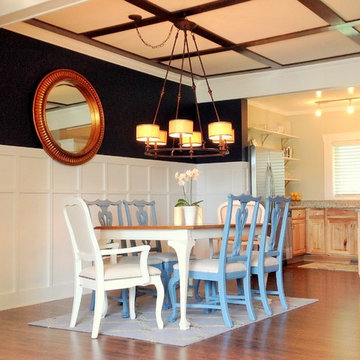
Dining room with board and batten molding, navy walls and a gas fireplace
Idee per una sala da pranzo aperta verso il soggiorno classica di medie dimensioni con pareti blu, parquet scuro e pavimento marrone
Idee per una sala da pranzo aperta verso il soggiorno classica di medie dimensioni con pareti blu, parquet scuro e pavimento marrone
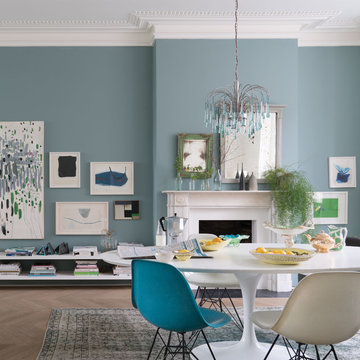
This dining room has been painted in Oval Room Blue No.85 Estate Emulsion with Wimborne White No.239 Estate Emulsion on ceiling and cornice.
Ispirazione per una sala da pranzo classica con pareti blu, pavimento in legno massello medio e pavimento marrone
Ispirazione per una sala da pranzo classica con pareti blu, pavimento in legno massello medio e pavimento marrone
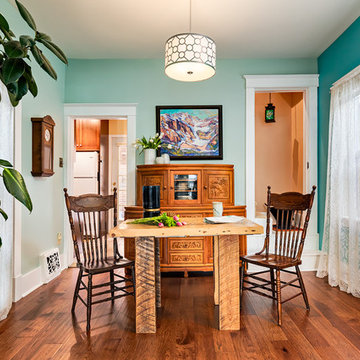
Ispirazione per una piccola sala da pranzo eclettica chiusa con pareti blu, pavimento in legno massello medio e pavimento marrone
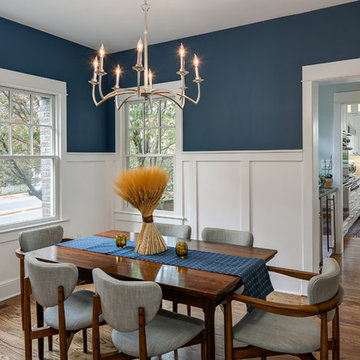
Idee per una sala da pranzo chic chiusa e di medie dimensioni con pareti blu, pavimento in legno massello medio e nessun camino
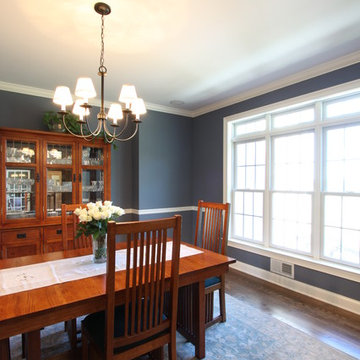
Dining room in a new, design build home
Foto di una sala da pranzo classica chiusa con pareti blu e pavimento in legno massello medio
Foto di una sala da pranzo classica chiusa con pareti blu e pavimento in legno massello medio
Sale da Pranzo con pareti blu e pareti rosa - Foto e idee per arredare
2