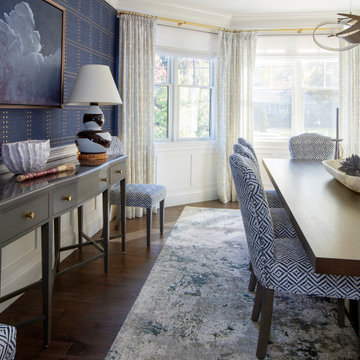Sale da Pranzo con pareti blu e pareti rosa - Foto e idee per arredare
Filtra anche per:
Budget
Ordina per:Popolari oggi
161 - 180 di 12.644 foto
1 di 3

Immagine di una piccola sala da pranzo aperta verso il soggiorno scandinava con pareti blu, parquet chiaro, pavimento beige, soffitto in carta da parati e carta da parati
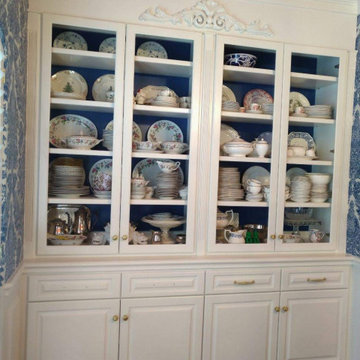
This client wanted to update her traditional dining room. We built this lovely white floor to ceiling china cabinet with glass doors and painted the interior blue. We then wallpapered the upper part of her dining room walls with a lovely blue and white wallpaper and painted the lower part of her dining room walls white... I wish she would have let me reorganize the inside of her china cabinet and remove some of the china so that it didn't look so crowded bu I think the cabinet and the walls look fabulous.. What do you think?
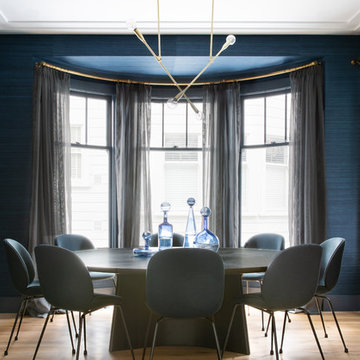
Intentional. Elevated. Artisanal.
With three children under the age of 5, our clients were starting to feel the confines of their Pacific Heights home when the expansive 1902 Italianate across the street went on the market. After learning the home had been recently remodeled, they jumped at the chance to purchase a move-in ready property. We worked with them to infuse the already refined, elegant living areas with subtle edginess and handcrafted details, and also helped them reimagine unused space to delight their little ones.
Elevated furnishings on the main floor complement the home’s existing high ceilings, modern brass bannisters and extensive walnut cabinetry. In the living room, sumptuous emerald upholstery on a velvet side chair balances the deep wood tones of the existing baby grand. Minimally and intentionally accessorized, the room feels formal but still retains a sharp edge—on the walls moody portraiture gets irreverent with a bold paint stroke, and on the the etagere, jagged crystals and metallic sculpture feel rugged and unapologetic. Throughout the main floor handcrafted, textured notes are everywhere—a nubby jute rug underlies inviting sofas in the family room and a half-moon mirror in the living room mixes geometric lines with flax-colored fringe.
On the home’s lower level, we repurposed an unused wine cellar into a well-stocked craft room, with a custom chalkboard, art-display area and thoughtful storage. In the adjoining space, we installed a custom climbing wall and filled the balance of the room with low sofas, plush area rugs, poufs and storage baskets, creating the perfect space for active play or a quiet reading session. The bold colors and playful attitudes apparent in these spaces are echoed upstairs in each of the children’s imaginative bedrooms.
Architect + Developer: McMahon Architects + Studio, Photographer: Suzanna Scott Photography
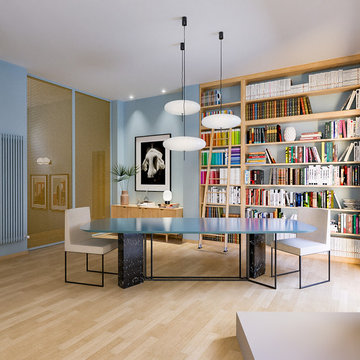
Liadesign
Idee per una sala da pranzo aperta verso il soggiorno minimal di medie dimensioni con pareti blu, parquet chiaro e pavimento beige
Idee per una sala da pranzo aperta verso il soggiorno minimal di medie dimensioni con pareti blu, parquet chiaro e pavimento beige
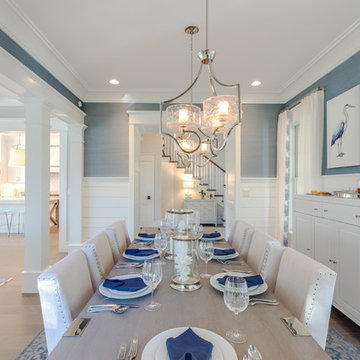
Jonathan Edwards Media
Foto di una grande sala da pranzo aperta verso il soggiorno stile marinaro con pareti blu, pavimento in legno massello medio e pavimento grigio
Foto di una grande sala da pranzo aperta verso il soggiorno stile marinaro con pareti blu, pavimento in legno massello medio e pavimento grigio
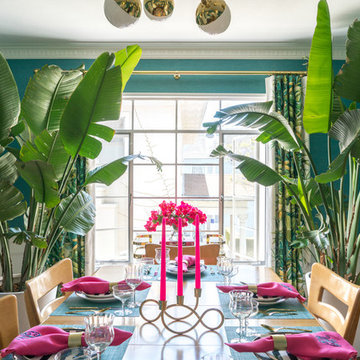
We spend most weekends hunting mealybugs and scale in our beleaguered Giant Bird of Paradise plants.
Photo © Bethany Nauert
Immagine di una piccola sala da pranzo bohémian chiusa con pareti blu, pavimento in vinile e pavimento marrone
Immagine di una piccola sala da pranzo bohémian chiusa con pareti blu, pavimento in vinile e pavimento marrone
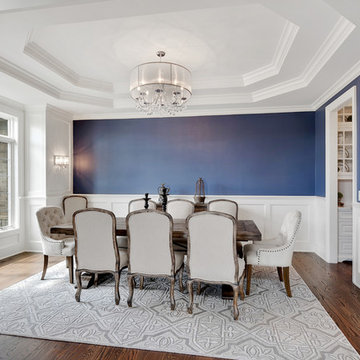
Immagine di una sala da pranzo chic chiusa con pareti blu, parquet scuro e pavimento marrone
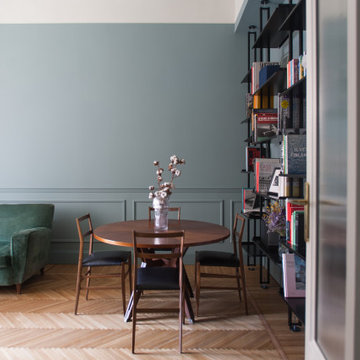
Esempio di una piccola sala da pranzo nordica chiusa con pareti blu, parquet chiaro e pavimento beige
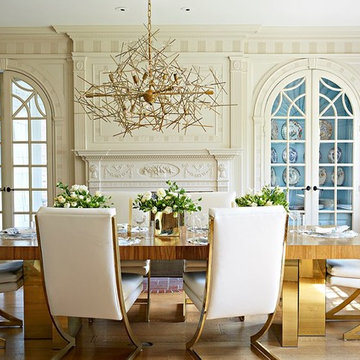
Interior Design, Janet Gridley. modern colonial dining room. photo maura mcevoy
Idee per una sala da pranzo classica chiusa con pareti blu, camino classico e pavimento in legno massello medio
Idee per una sala da pranzo classica chiusa con pareti blu, camino classico e pavimento in legno massello medio
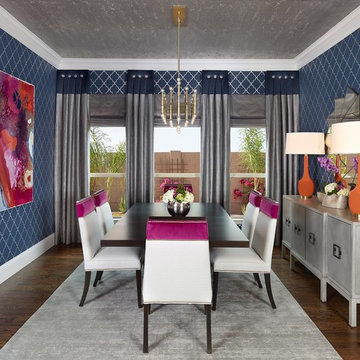
Dallas Rugs provided the rug for this stunning modern and textured dining room. Design is by Barbara Gilbert Interiors and Photography by Michael Hunter Photography. Please contact us at info@dallasrugs.com to purchase this piece or see more color options.
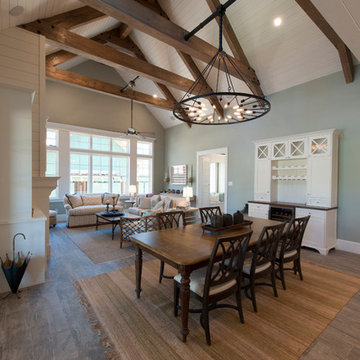
Immagine di una sala da pranzo aperta verso il soggiorno country con pareti blu, pavimento in gres porcellanato e travi a vista
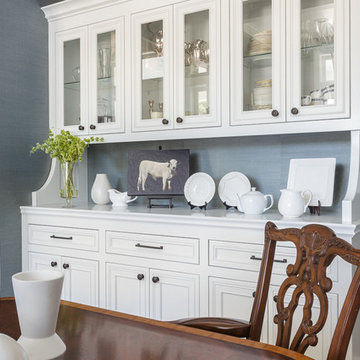
PC: David Duncan Livingston
Foto di una grande sala da pranzo aperta verso la cucina country con pareti blu, parquet chiaro e pavimento beige
Foto di una grande sala da pranzo aperta verso la cucina country con pareti blu, parquet chiaro e pavimento beige
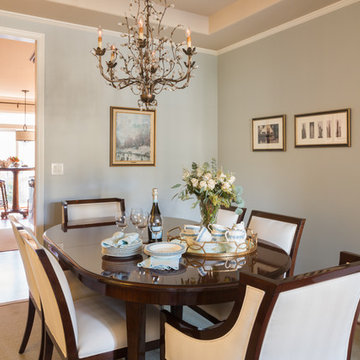
David Papazian
Ispirazione per una piccola sala da pranzo chic chiusa con pareti blu e pavimento in legno massello medio
Ispirazione per una piccola sala da pranzo chic chiusa con pareti blu e pavimento in legno massello medio
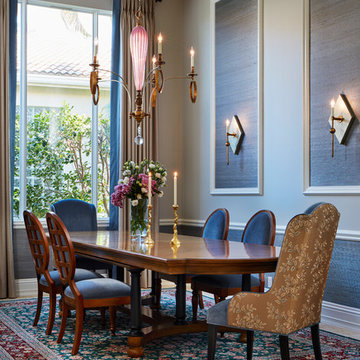
Idee per una sala da pranzo aperta verso il soggiorno tradizionale di medie dimensioni con nessun camino e pareti blu
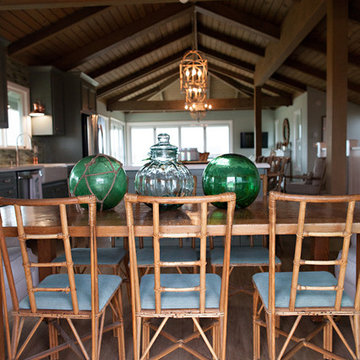
By What Shanni Saw
Immagine di una grande sala da pranzo aperta verso la cucina stile marino con pareti blu, parquet scuro e nessun camino
Immagine di una grande sala da pranzo aperta verso la cucina stile marino con pareti blu, parquet scuro e nessun camino
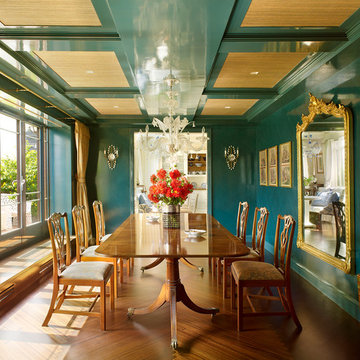
Interiors: Kemble Interiors
Idee per una sala da pranzo tradizionale chiusa con pavimento in legno massello medio e pareti blu
Idee per una sala da pranzo tradizionale chiusa con pavimento in legno massello medio e pareti blu
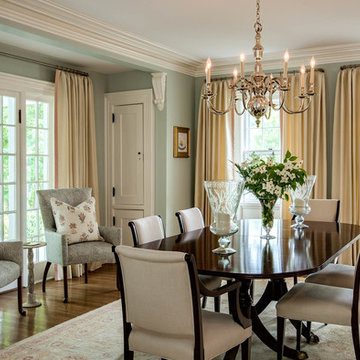
Dining Room
Photo by Rob Karosis
Esempio di una grande sala da pranzo tradizionale chiusa con pareti blu, pavimento in legno massello medio, camino classico, cornice del camino in mattoni e pavimento marrone
Esempio di una grande sala da pranzo tradizionale chiusa con pareti blu, pavimento in legno massello medio, camino classico, cornice del camino in mattoni e pavimento marrone
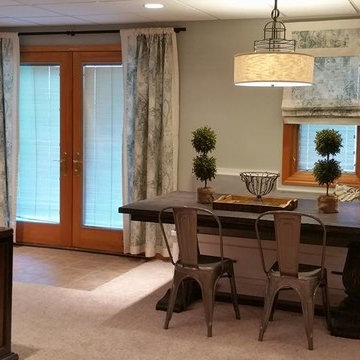
Idee per una grande sala da pranzo country con pareti blu, moquette, camino classico e cornice del camino in pietra
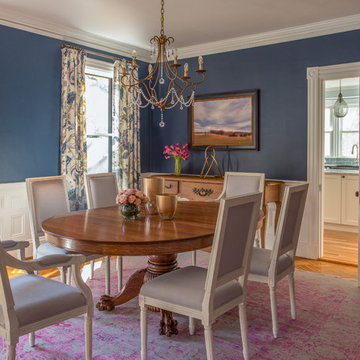
Designer Amanda Reid selected Landry & Arcari rugs for this recent Victorian restoration featured on This Old House on PBS. The goal for the project was to bring the home back to its original Victorian style after a previous owner removed many classic architectural details.
Eric Roth
Sale da Pranzo con pareti blu e pareti rosa - Foto e idee per arredare
9
