Sale da Pranzo con pareti blu e pareti bianche - Foto e idee per arredare
Filtra anche per:
Budget
Ordina per:Popolari oggi
61 - 80 di 105.813 foto
1 di 3
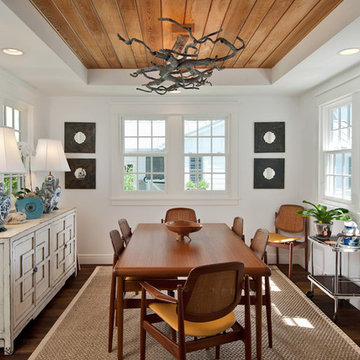
Esempio di una sala da pranzo stile marino chiusa con pareti bianche e parquet scuro
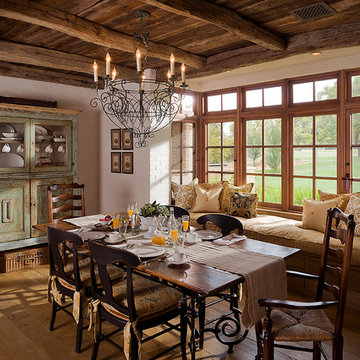
Marc Boisclair
Ispirazione per una sala da pranzo con pareti bianche e pavimento in legno massello medio
Ispirazione per una sala da pranzo con pareti bianche e pavimento in legno massello medio
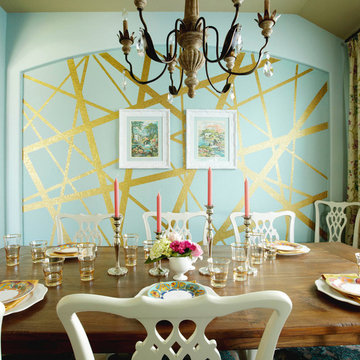
Phillip Esparza
Dazzling Dining Room designed by Pink Door Designs. A European rustic decore with an eclectic mix of clean modern lines and traditional touches for an eye pleasing balance of “wow”.
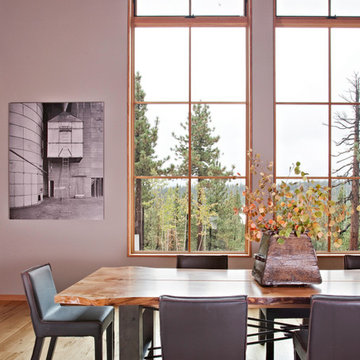
Foto di una sala da pranzo rustica con pareti bianche e pavimento in legno massello medio
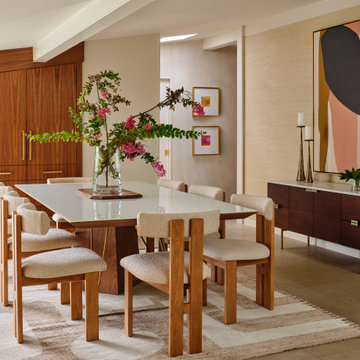
In the dining room, we added a walnut bar with an antique gold toekick and antique gold hardware, along with an enclosed tall walnut cabinet for storage. The tall dining room cabinet also conceals a vertical steel structural beam, while providing valuable storage space. The original dining room cabinets had been whitewashed and they also featured many tiny drawers and damaged drawer glides that were no longer practical for storage. So, we removed them and built in new cabinets that look as if they have always been there. The new walnut bar features geometric wall tile that matches the kitchen backsplash. The walnut bar and dining cabinets breathe new life into the space and echo the tones of the wood walls and cabinets in the adjoining kitchen and living room. Finally, our design team finished the space with MCM furniture, art and accessories.
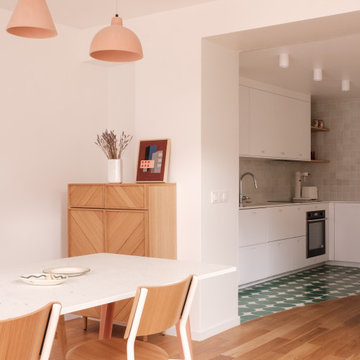
cuisine ouverte
Immagine di una sala da pranzo chic di medie dimensioni con pareti bianche, parquet chiaro e pavimento marrone
Immagine di una sala da pranzo chic di medie dimensioni con pareti bianche, parquet chiaro e pavimento marrone
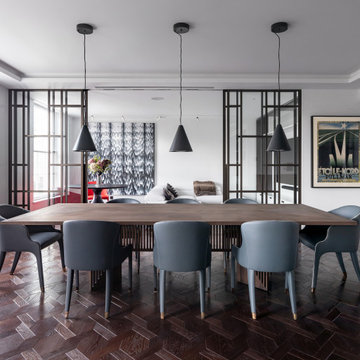
Esempio di una sala da pranzo design con pareti bianche, parquet scuro e pavimento marrone
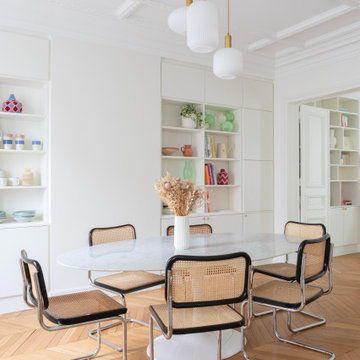
Ce grand appartement familial haussmannien est situé dans le 11ème arrondissement de Paris. Nous avons repensé le plan existant afin d'ouvrir la cuisine vers la pièce à vivre et offrir une sensation d'espace à nos clients. Nous avons modernisé les espaces de vie de la famille pour apporter une touche plus contemporaine à cet appartement classique, tout en gardant les codes charmants de l'haussmannien: moulures au plafond, parquet point de Hongrie, belles hauteurs...

Au cœur de la place du Pin à Nice, cet appartement autrefois sombre et délabré a été métamorphosé pour faire entrer la lumière naturelle. Nous avons souhaité créer une architecture à la fois épurée, intimiste et chaleureuse. Face à son état de décrépitude, une rénovation en profondeur s’imposait, englobant la refonte complète du plancher et des travaux de réfection structurale de grande envergure.
L’une des transformations fortes a été la dépose de la cloison qui séparait autrefois le salon de l’ancienne chambre, afin de créer un double séjour. D’un côté une cuisine en bois au design minimaliste s’associe harmonieusement à une banquette cintrée, qui elle, vient englober une partie de la table à manger, en référence à la restauration. De l’autre côté, l’espace salon a été peint dans un blanc chaud, créant une atmosphère pure et une simplicité dépouillée. L’ensemble de ce double séjour est orné de corniches et une cimaise partiellement cintrée encadre un miroir, faisant de cet espace le cœur de l’appartement.
L’entrée, cloisonnée par de la menuiserie, se détache visuellement du double séjour. Dans l’ancien cellier, une salle de douche a été conçue, avec des matériaux naturels et intemporels. Dans les deux chambres, l’ambiance est apaisante avec ses lignes droites, la menuiserie en chêne et les rideaux sortants du plafond agrandissent visuellement l’espace, renforçant la sensation d’ouverture et le côté épuré.
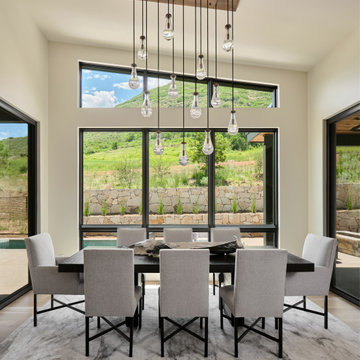
The lovely dining area in this home is directly off of the kitchen area. The cascading pendant light features hand-blown glass raindrops that glisten in the sunlight. The sloped ceiling and architectural windows highlight the stunning view of the foothills of the Rocky Mountains and an award-winning golf course. Terraced walls shield the lap pool from view of the golfers. The streamlined dining table and chairs provide a comfortable spot to take in the beautiful panoramic views.
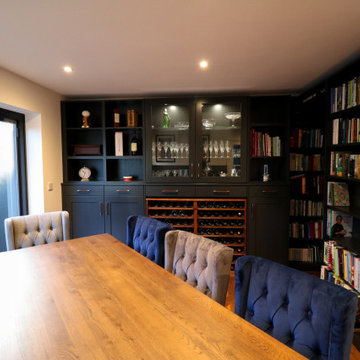
Bespoke storage units are as popular a feature as ever, with the need to reduce clutter and organise possessions paramount. Our client approached us to create a bespoke bookcase to suit a reception room as part of a larger renovation project that encompassed an outdoor pergola, bespoke spiral staircase and bedroom renovation at their Colchester, Essex property.
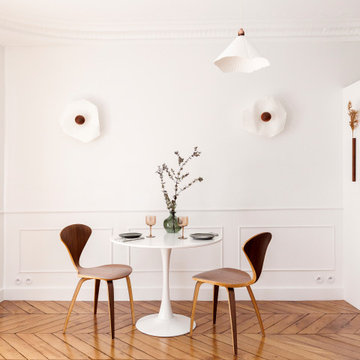
Ispirazione per una sala da pranzo aperta verso il soggiorno tradizionale di medie dimensioni con pareti bianche, parquet chiaro, soffitto ribassato e boiserie

Esempio di una sala da pranzo aperta verso il soggiorno moderna con pareti bianche, pavimento in legno massello medio, pavimento marrone e travi a vista
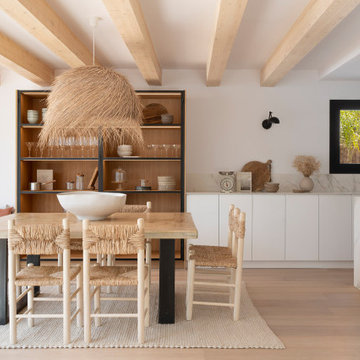
Immagine di una sala da pranzo contemporanea con pareti bianche, parquet chiaro, pavimento beige e travi a vista
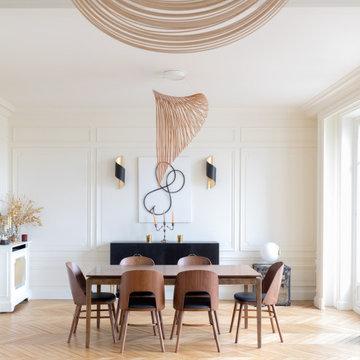
Immagine di una sala da pranzo design con pareti bianche, parquet chiaro, pavimento beige e pannellatura

Idee per una sala da pranzo scandinava con pareti bianche, moquette, pavimento beige e soffitto a volta
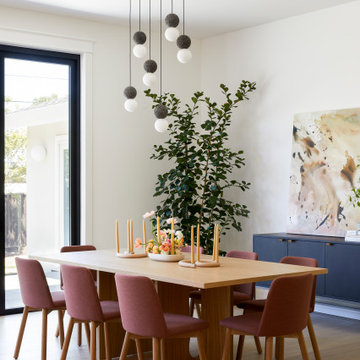
Foto di una piccola sala da pranzo aperta verso il soggiorno nordica con pareti bianche, parquet chiaro, nessun camino e pavimento marrone
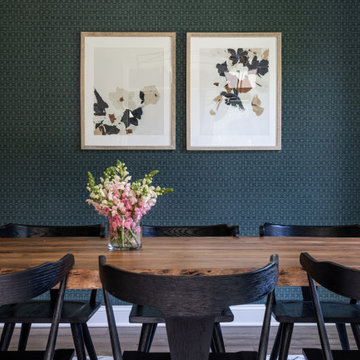
Modern farmhouse dining room with wallpapered accent wall and live edge dining table.
Idee per una sala da pranzo aperta verso la cucina country di medie dimensioni con pareti blu, pavimento in vinile, pavimento blu e carta da parati
Idee per una sala da pranzo aperta verso la cucina country di medie dimensioni con pareti blu, pavimento in vinile, pavimento blu e carta da parati
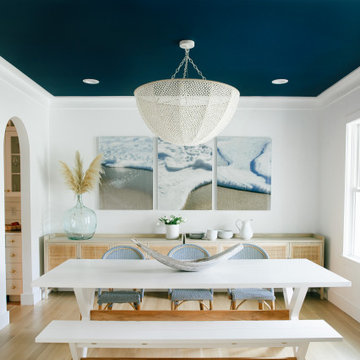
Esempio di una grande sala da pranzo stile marino chiusa con pareti bianche, parquet chiaro, nessun camino e pavimento marrone
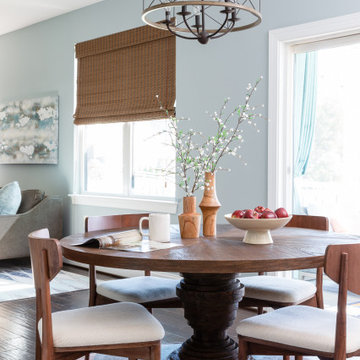
The Eat-in Kitchen was designed with a new light fixture, solid Teak pedestal table, and four Teak chairs. A machine-washable rug adds function and makes it perfect for under the kitchen table, where most of the family’s meals are eaten every day!
Sale da Pranzo con pareti blu e pareti bianche - Foto e idee per arredare
4