Sale da Pranzo con pareti blu e cornice del camino in legno - Foto e idee per arredare
Filtra anche per:
Budget
Ordina per:Popolari oggi
21 - 40 di 155 foto
1 di 3
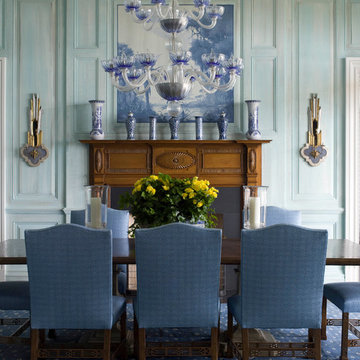
Esempio di una grande sala da pranzo aperta verso il soggiorno stile marino con pareti blu, parquet scuro, camino classico e cornice del camino in legno
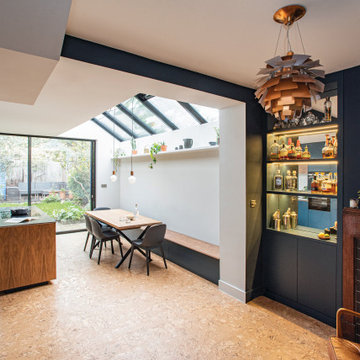
Idee per una sala da pranzo aperta verso la cucina design di medie dimensioni con pareti blu, pavimento in sughero, camino ad angolo, cornice del camino in legno e pavimento marrone
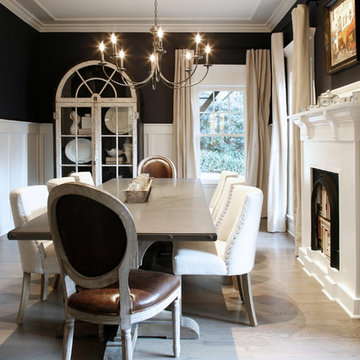
Barbara Brown Photography
Immagine di una grande sala da pranzo eclettica chiusa con pareti blu, pavimento in legno massello medio, camino classico e cornice del camino in legno
Immagine di una grande sala da pranzo eclettica chiusa con pareti blu, pavimento in legno massello medio, camino classico e cornice del camino in legno
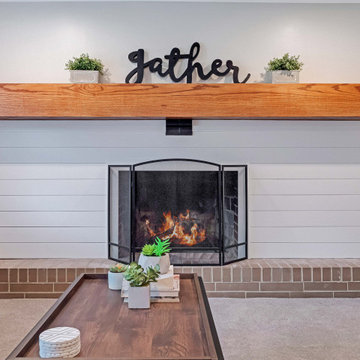
The dated built-in brick fireplace on the ground floor game room was redesigned. The new fireplace design would now directly tie in with the modern farmhouse style of the exterior, complete with the addition of a large wooden mantle.
DTSH Interiors formulated a plan for six rooms; the living room, dining room, master bedroom, two children's bedrooms and ground floor game room, with the inclusion of the complete fireplace re-design.
The interior also received major upgrades during the whole-house renovation. All of the walls and ceilings were resurfaced, the windows, doors and all interior trim was re-done.
The end result was a giant leap forward for this family; in design, style and functionality. The home felt completely new and refreshed, and once fully furnished, all elements of the renovation came together seamlessly and seemed to make all of the renovations shine.
During the "big reveal" moment, the day the family finally returned home for their summer away, it was difficult for me to decide who was more excited, the adults or the kids!
The home owners kept saying, with a look of delighted disbelief "I can't believe this is our house!"
As a designer, I absolutely loved this project, because it shows the potential of an average, older Pittsburgh area home, and how it can become a well designed and updated space.
It was rewarding to be part of a project which resulted in creating an elegant and serene living space the family loves coming home to everyday, while the exterior of the home became a standout gem in the neighborhood.
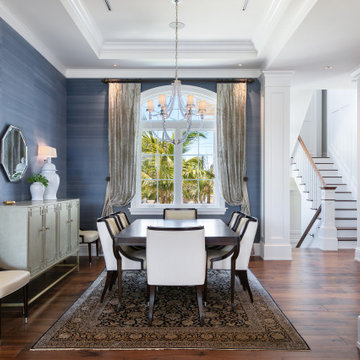
Nestled in the white sands of Lido Beach, overlooking a 100-acre preserve of Florida habitat, this Colonial West Indies home celebrates the natural beauty that Sarasota is known for. Inspired by the sugar plantation estates on the island of Barbados, “Orchid Beach” radiates a barefoot elegance. The kitchen is an effortless extension of this style. A natural light filled kitchen extends into the expansive family room, dining room, and foyer all with high coffered ceilings for a grand entertainment space.
The dining room, encased in a subtle blue textured wallpaper is formal, yet welcoming. Between the kitchen and dining room there is a full size, walk in wine cellar, with a dedicated climate controlled system.
The Orchid Beach kitchen was designed as a personal and entertainment oasis for the owners to share the Florida lifestyle with their family and friends. The home gives the feeling of traveling back in time to a spectacular island estate and promises to become a timeless piece of architecture on Lido Key.
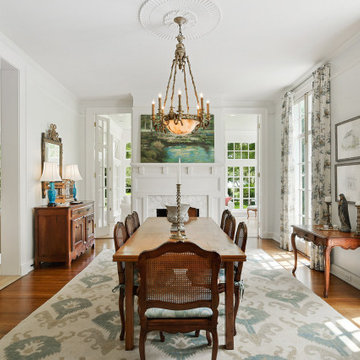
Esempio di una grande sala da pranzo chic chiusa con pareti blu, pavimento in legno massello medio, camino classico, cornice del camino in legno e pavimento marrone
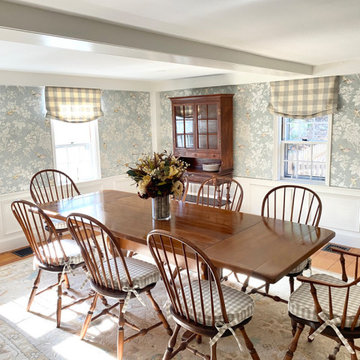
Foto di una grande sala da pranzo tradizionale con pareti blu, parquet chiaro, camino classico, cornice del camino in legno, travi a vista e carta da parati
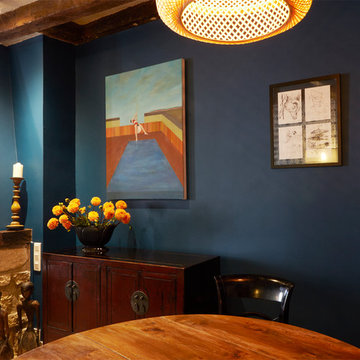
Décoration murale et ameublement
Ispirazione per una piccola sala da pranzo bohémian con pareti blu, parquet chiaro e cornice del camino in legno
Ispirazione per una piccola sala da pranzo bohémian con pareti blu, parquet chiaro e cornice del camino in legno
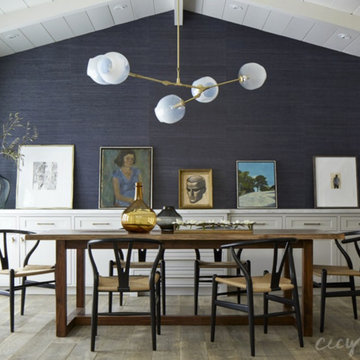
Immagine di una sala da pranzo aperta verso il soggiorno rustica di medie dimensioni con pareti blu, parquet chiaro, camino classico e cornice del camino in legno
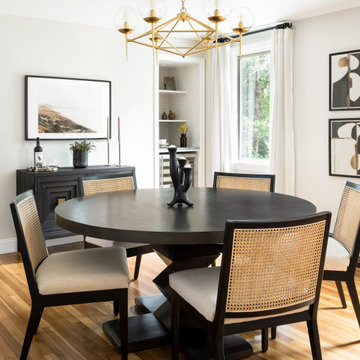
Foto di una grande sala da pranzo classica chiusa con pareti blu, pavimento in legno massello medio, cornice del camino in legno, travi a vista e pannellatura
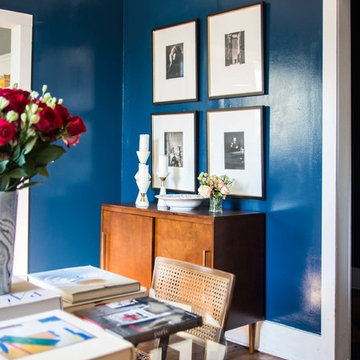
Mid-century dining room sideboard.
Idee per una sala da pranzo aperta verso la cucina boho chic di medie dimensioni con pareti blu, camino classico e cornice del camino in legno
Idee per una sala da pranzo aperta verso la cucina boho chic di medie dimensioni con pareti blu, camino classico e cornice del camino in legno
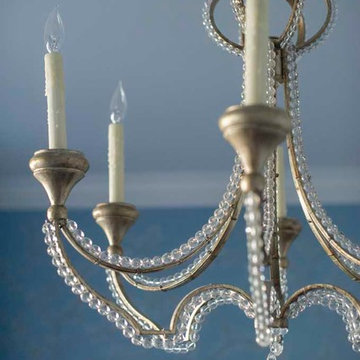
Neil Landino
Esempio di una grande sala da pranzo tradizionale chiusa con pareti blu, parquet scuro, camino classico e cornice del camino in legno
Esempio di una grande sala da pranzo tradizionale chiusa con pareti blu, parquet scuro, camino classico e cornice del camino in legno
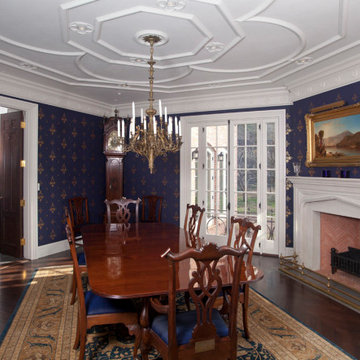
Immagine di una grande sala da pranzo vittoriana con pareti blu, parquet scuro, camino classico, cornice del camino in legno e soffitto in legno
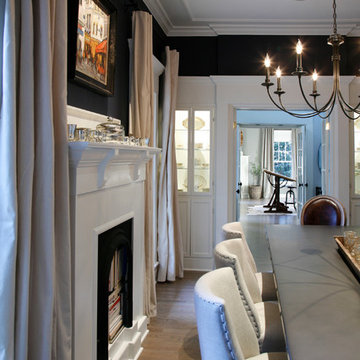
Barbara Brown Photography
Foto di una grande sala da pranzo bohémian chiusa con pareti blu, pavimento in legno massello medio, camino classico e cornice del camino in legno
Foto di una grande sala da pranzo bohémian chiusa con pareti blu, pavimento in legno massello medio, camino classico e cornice del camino in legno
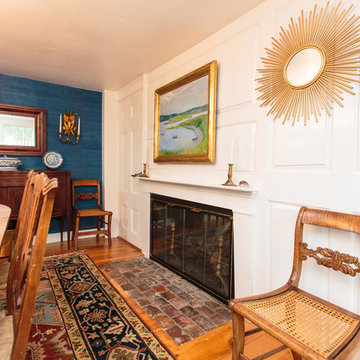
Immagine di una grande sala da pranzo classica chiusa con pareti blu, pavimento in legno massello medio, camino classico e cornice del camino in legno
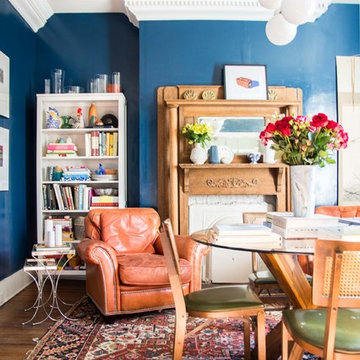
Modern chandelier with contemporary dining table and vintage Italian folding chairs.
Esempio di una sala da pranzo aperta verso la cucina boho chic di medie dimensioni con pareti blu, camino classico e cornice del camino in legno
Esempio di una sala da pranzo aperta verso la cucina boho chic di medie dimensioni con pareti blu, camino classico e cornice del camino in legno
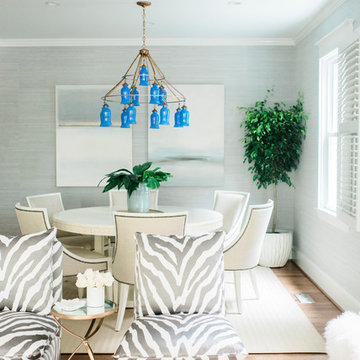
Esempio di una sala da pranzo moderna di medie dimensioni con pareti blu, pavimento in legno massello medio, camino classico, cornice del camino in legno e pavimento marrone
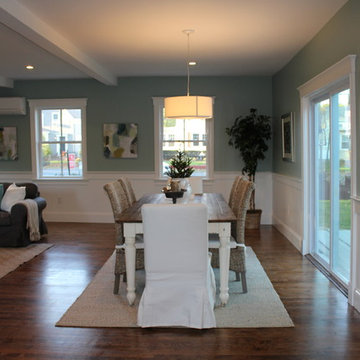
Ispirazione per una sala da pranzo aperta verso il soggiorno country di medie dimensioni con pareti blu, pavimento in legno massello medio, camino classico e cornice del camino in legno
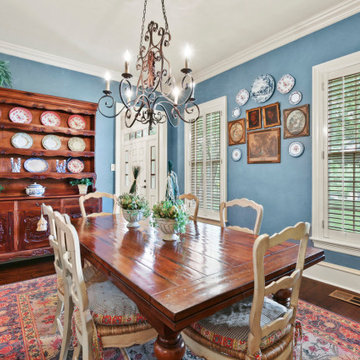
Esempio di una sala da pranzo con pareti blu, pavimento in legno massello medio, camino classico, cornice del camino in legno e pavimento marrone
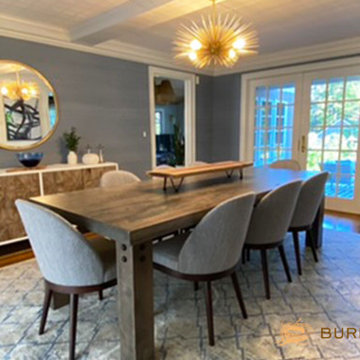
The dining room already had a beamed ceiling with painted vintage embossed wallpaper. We added this beautiful vinyl to the walls in a slate blue with modern trellis pattern that suited both the homeowner's tastes. It's washable and adds a perfect sheen to lend a little formality.
The trim was given a fresh coat of paint and the fireplace accented in Benjamin Moore's Coventry Grey. A sputnik pendant adds a touch of mid-century glam, juxtaposing the rustic table. The dining table was commissioned locally of reclaimed barnwood. The chairs are of navy tweed, a durable fabric to withstand many family dinners for years to come. A buffet was added to use as a serveboard, as well as provide additional storage. The rug is a durable poly that will withstand spills better than wool.
Sale da Pranzo con pareti blu e cornice del camino in legno - Foto e idee per arredare
2