Sale da Pranzo con pareti blu e cornice del camino in legno - Foto e idee per arredare
Filtra anche per:
Budget
Ordina per:Popolari oggi
121 - 140 di 155 foto
1 di 3
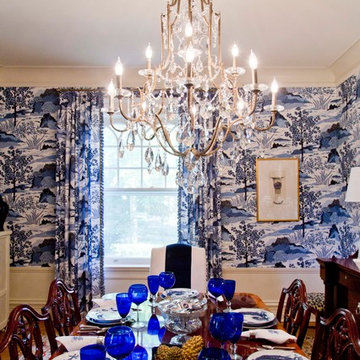
Nichole Kennelly Photography
The Great Cover Up
Ispirazione per una sala da pranzo classica chiusa e di medie dimensioni con pareti blu, pavimento in legno massello medio, camino classico e cornice del camino in legno
Ispirazione per una sala da pranzo classica chiusa e di medie dimensioni con pareti blu, pavimento in legno massello medio, camino classico e cornice del camino in legno
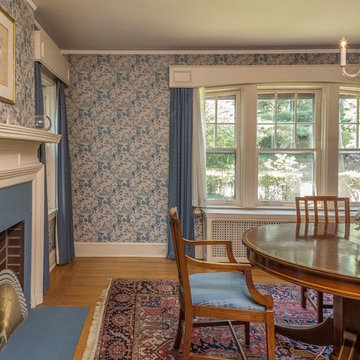
Old Dining Rood
Ispirazione per un'ampia sala da pranzo aperta verso la cucina tradizionale con pareti blu, parquet chiaro, camino classico e cornice del camino in legno
Ispirazione per un'ampia sala da pranzo aperta verso la cucina tradizionale con pareti blu, parquet chiaro, camino classico e cornice del camino in legno
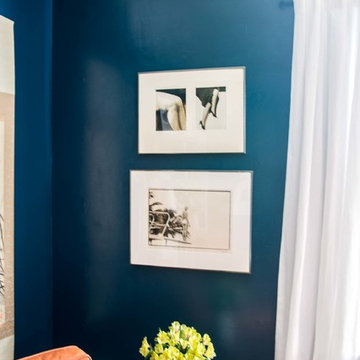
White Belgian linen curtains with inverted pleats.
Immagine di una sala da pranzo aperta verso la cucina bohémian di medie dimensioni con pareti blu, camino classico e cornice del camino in legno
Immagine di una sala da pranzo aperta verso la cucina bohémian di medie dimensioni con pareti blu, camino classico e cornice del camino in legno
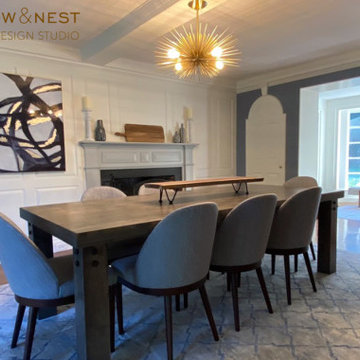
The dining room already had a beamed ceiling with painted vintage embossed wallpaper. We added this beautiful vinyl to the walls in a slate blue with modern trellis pattern that suited both the homeowner's tastes. It's washable and adds a perfect sheen to lend a little formality.
The trim was given a fresh coat of paint and the fireplace accented in Benjamin Moore's Coventry Grey. A sputnik pendant adds a touch of mid-century glam, juxtaposing the rustic table. The dining table was commissioned locally of reclaimed barnwood. The chairs are of navy tweed, a durable fabric to withstand many family dinners for years to come. A buffet was added to use as a serveboard, as well as provide additional storage. The rug is a durable poly that will withstand spills better than wool.
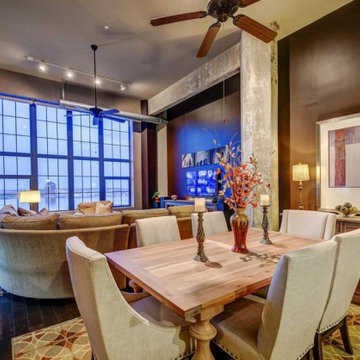
Esempio di una grande sala da pranzo aperta verso la cucina bohémian con pareti blu, parquet scuro, camino classico, cornice del camino in legno, pavimento marrone e travi a vista
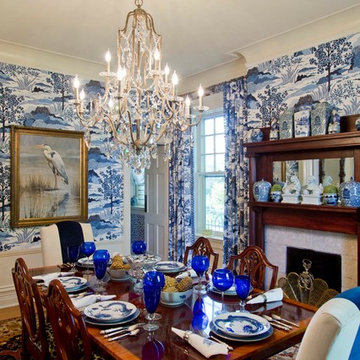
Nichole Kennelly Photography
The Great Cover Up
Esempio di una sala da pranzo chic chiusa e di medie dimensioni con pareti blu, pavimento in legno massello medio, camino classico e cornice del camino in legno
Esempio di una sala da pranzo chic chiusa e di medie dimensioni con pareti blu, pavimento in legno massello medio, camino classico e cornice del camino in legno
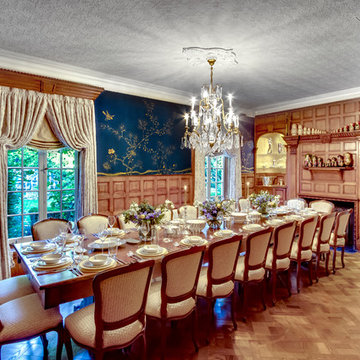
Ali Framil
Immagine di una grande sala da pranzo aperta verso la cucina chic con pareti blu, parquet scuro, camino classico, cornice del camino in legno e pavimento marrone
Immagine di una grande sala da pranzo aperta verso la cucina chic con pareti blu, parquet scuro, camino classico, cornice del camino in legno e pavimento marrone
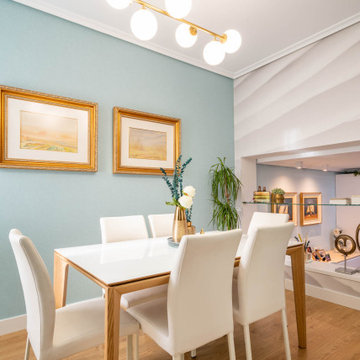
Esta vivienda se distribuyen en pequeñas plantas entrelazadas con escaleras, que ubican espacios y zonas de uso.
Así mismo, en este espacio, ubicados comedor y cocina, pero conectados con el salón, hemos reaprovechado algunas de las piezas del cliente, para así crear un interior que siga manteniendo su esencia y personalidad.
El núcleo de chimenea asi, se forro con un mural envolvente de curvas sinuosas que imitaban la tela, pero que de forma sutil, focalizada el movimiento visual en el espacio.
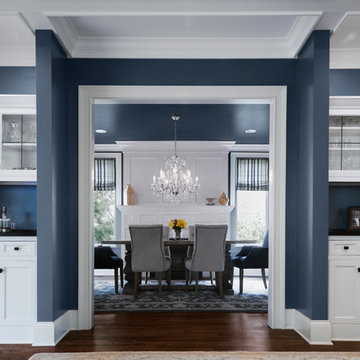
Amy Braswell - Photographer
Immagine di una sala da pranzo classica chiusa con pareti blu, parquet scuro e cornice del camino in legno
Immagine di una sala da pranzo classica chiusa con pareti blu, parquet scuro e cornice del camino in legno
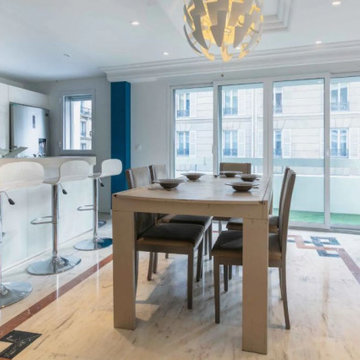
Esempio di una grande sala da pranzo aperta verso il soggiorno design con pareti blu, pavimento in marmo, camino classico, cornice del camino in legno, pavimento bianco, soffitto a cassettoni e boiserie
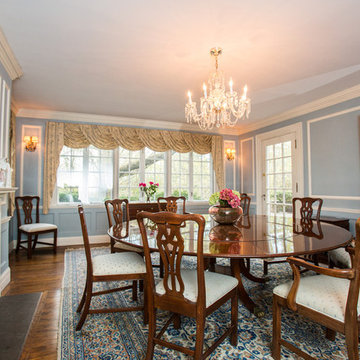
Ispirazione per una sala da pranzo chiusa con pareti blu, parquet scuro, camino classico e cornice del camino in legno
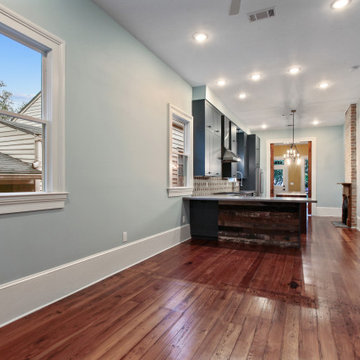
Ispirazione per una sala da pranzo aperta verso la cucina classica di medie dimensioni con pareti blu, pavimento in legno massello medio, camino classico, cornice del camino in legno e pavimento marrone
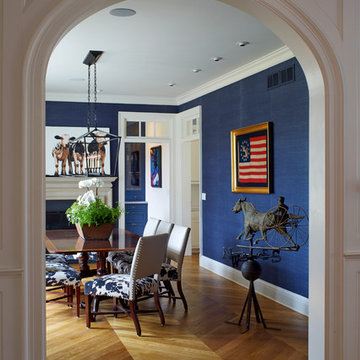
Immagine di una sala da pranzo chic chiusa e di medie dimensioni con pareti blu, pavimento in legno massello medio, camino classico, cornice del camino in legno e pavimento marrone
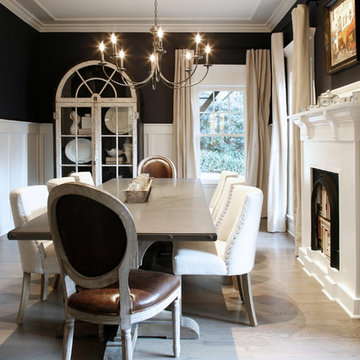
Barbara Brown Photography
Immagine di una grande sala da pranzo eclettica chiusa con pareti blu, pavimento in legno massello medio, camino classico e cornice del camino in legno
Immagine di una grande sala da pranzo eclettica chiusa con pareti blu, pavimento in legno massello medio, camino classico e cornice del camino in legno
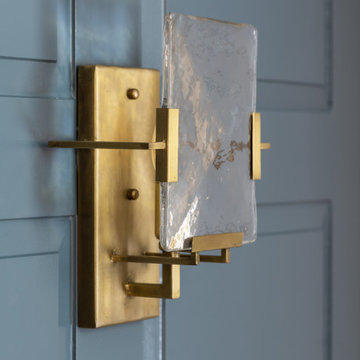
Esempio di una grande sala da pranzo tradizionale chiusa con pareti blu, pavimento in legno massello medio, cornice del camino in legno, travi a vista e pannellatura
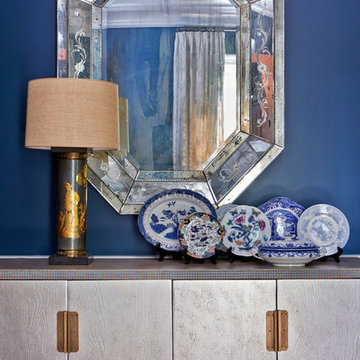
Anastassios Mentis
Foto di una grande sala da pranzo tradizionale chiusa con pareti blu, parquet scuro, camino classico e cornice del camino in legno
Foto di una grande sala da pranzo tradizionale chiusa con pareti blu, parquet scuro, camino classico e cornice del camino in legno
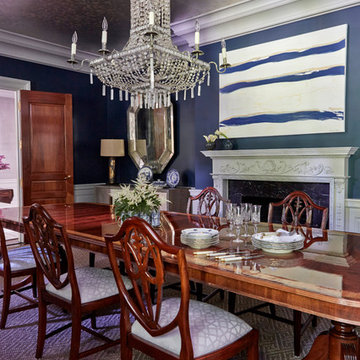
Anastassios Mentis
Foto di una grande sala da pranzo chic chiusa con pareti blu, parquet scuro, camino classico e cornice del camino in legno
Foto di una grande sala da pranzo chic chiusa con pareti blu, parquet scuro, camino classico e cornice del camino in legno
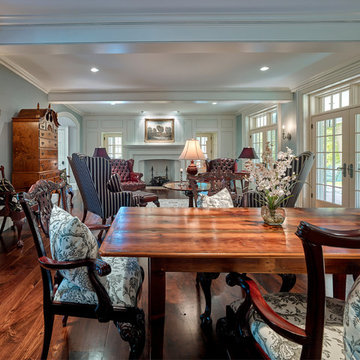
Don Pearse Photographers
Foto di una sala da pranzo aperta verso la cucina classica di medie dimensioni con pareti blu, parquet scuro, camino classico, cornice del camino in legno e pavimento marrone
Foto di una sala da pranzo aperta verso la cucina classica di medie dimensioni con pareti blu, parquet scuro, camino classico, cornice del camino in legno e pavimento marrone
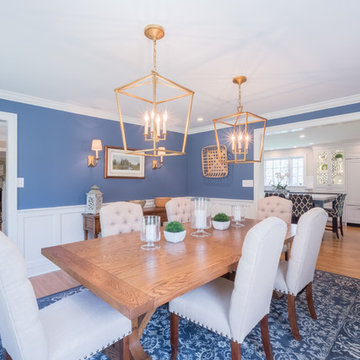
This kitchen and dining room remodel gave this transitional/traditional home a fresh and chic update. The kitchen features a black granite counters, top of the line appliances, a wet bar, a custom-built wall cabinet for storage and a place for charging electronics, and a large center island. The blue island features seating for four, lots of storage and microwave drawer. Its counter is made of two layers of Carrara marble. In the dining room, the custom-made wainscoting and fireplace surround mimic the kitchen cabinetry, providing a cohesive and modern look.
RUDLOFF Custom Builders has won Best of Houzz for Customer Service in 2014, 2015 2016 and 2017. We also were voted Best of Design in 2016, 2017 and 2018, which only 2% of professionals receive. Rudloff Custom Builders has been featured on Houzz in their Kitchen of the Week, What to Know About Using Reclaimed Wood in the Kitchen as well as included in their Bathroom WorkBook article. We are a full service, certified remodeling company that covers all of the Philadelphia suburban area. This business, like most others, developed from a friendship of young entrepreneurs who wanted to make a difference in their clients’ lives, one household at a time. This relationship between partners is much more than a friendship. Edward and Stephen Rudloff are brothers who have renovated and built custom homes together paying close attention to detail. They are carpenters by trade and understand concept and execution. RUDLOFF CUSTOM BUILDERS will provide services for you with the highest level of professionalism, quality, detail, punctuality and craftsmanship, every step of the way along our journey together.
Specializing in residential construction allows us to connect with our clients early in the design phase to ensure that every detail is captured as you imagined. One stop shopping is essentially what you will receive with RUDLOFF CUSTOM BUILDERS from design of your project to the construction of your dreams, executed by on-site project managers and skilled craftsmen. Our concept: envision our client’s ideas and make them a reality. Our mission: CREATING LIFETIME RELATIONSHIPS BUILT ON TRUST AND INTEGRITY.
Photo Credit: JMB Photoworks
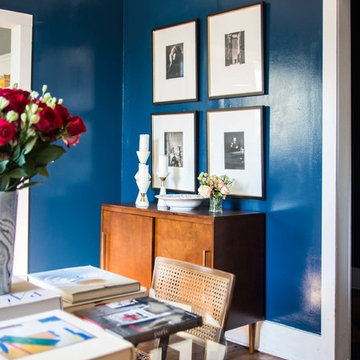
Mid-century dining room sideboard.
Idee per una sala da pranzo aperta verso la cucina boho chic di medie dimensioni con pareti blu, camino classico e cornice del camino in legno
Idee per una sala da pranzo aperta verso la cucina boho chic di medie dimensioni con pareti blu, camino classico e cornice del camino in legno
Sale da Pranzo con pareti blu e cornice del camino in legno - Foto e idee per arredare
7