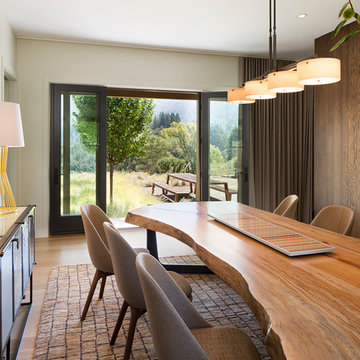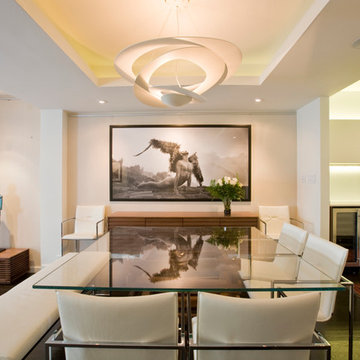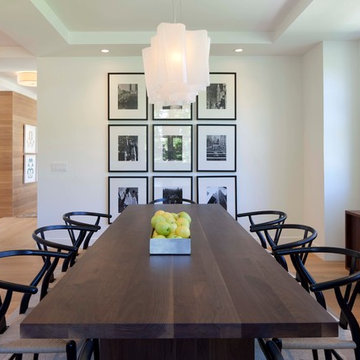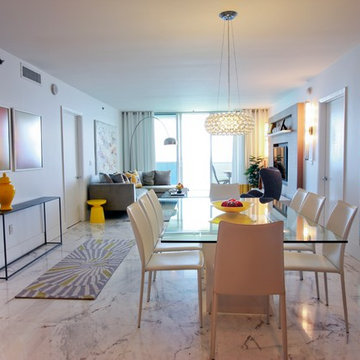Sale da Pranzo con pareti bianche - Foto e idee per arredare
Filtra anche per:
Budget
Ordina per:Popolari oggi
81 - 100 di 9.100 foto
1 di 3
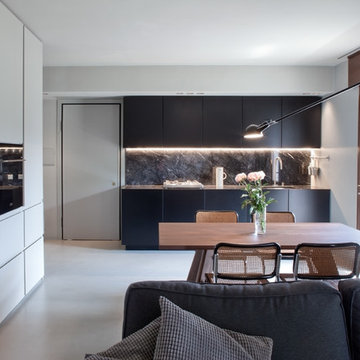
MIDE architetti
Ispirazione per una sala da pranzo aperta verso la cucina minimalista di medie dimensioni con pareti bianche e nessun camino
Ispirazione per una sala da pranzo aperta verso la cucina minimalista di medie dimensioni con pareti bianche e nessun camino

Modern light-filled home is designed with a relaxed elegance that revolves around family comfort with a stylish flair. Unique sculptural and art elements inspired by nature echo the family's love for the outdoors, while the select vintage pieces and ethnic prints bring visual warmth and personality to the home
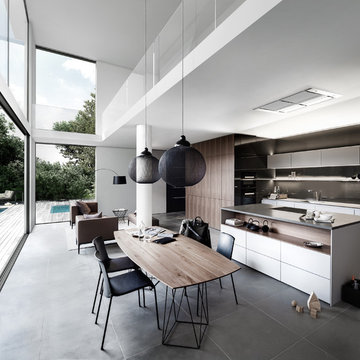
Foto di una grande sala da pranzo aperta verso la cucina design con pareti bianche e pavimento in ardesia
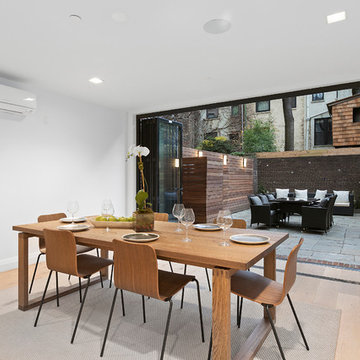
When the developer found this brownstone on the Upper Westside he immediately researched and found its potential for expansion. We were hired to maximize the existing brownstone and turn it from its current existence as 5 individual apartments into a large luxury single family home. The existing building was extended 16 feet into the rear yard and a new sixth story was added along with an occupied roof. The project was not a complete gut renovation, the character of the parlor floor was maintained, along with the original front facade, windows, shutters, and fireplaces throughout. A new solid oak stair was built from the garden floor to the roof in conjunction with a small supplemental passenger elevator directly adjacent to the staircase. The new brick rear facade features oversized windows; one special aspect of which is the folding window wall at the ground level that can be completely opened to the garden. The goal to keep the original character of the brownstone yet to update it with modern touches can be seen throughout the house. The large kitchen has Italian lacquer cabinetry with walnut and glass accents, white quartz counters and backsplash and a Calcutta gold arabesque mosaic accent wall. On the parlor floor a custom wetbar, large closet and powder room are housed in a new floor to ceiling wood paneled core. The master bathroom contains a large freestanding tub, a glass enclosed white marbled steam shower, and grey wood vanities accented by a white marble floral mosaic. The new forth floor front room is highlighted by a unique sloped skylight that offers wide skyline views. The house is topped off with a glass stair enclosure that contains an integrated window seat offering views of the roof and an intimate space to relax in the sun.
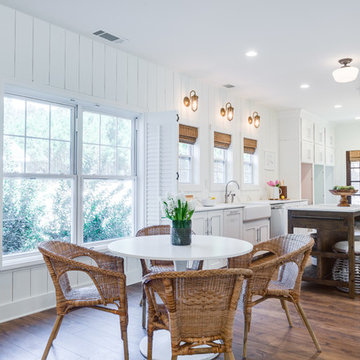
Idee per una sala da pranzo aperta verso la cucina costiera di medie dimensioni con pareti bianche, pavimento in legno massello medio, nessun camino e pavimento marrone
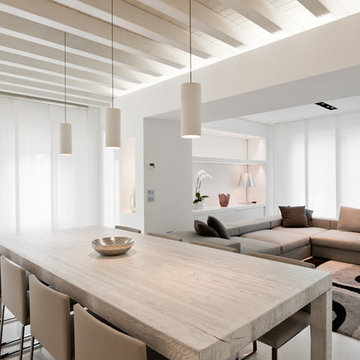
Enzo Masella per Studio Bassanello
Idee per una grande sala da pranzo aperta verso il soggiorno contemporanea con pareti bianche e pavimento bianco
Idee per una grande sala da pranzo aperta verso il soggiorno contemporanea con pareti bianche e pavimento bianco
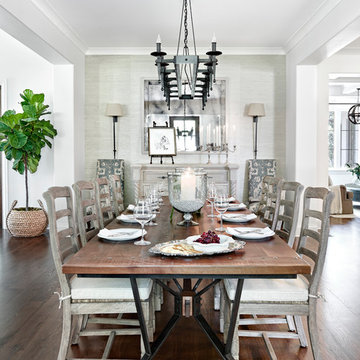
Nick McGinn
Foto di una sala da pranzo aperta verso la cucina tradizionale con pareti bianche e parquet scuro
Foto di una sala da pranzo aperta verso la cucina tradizionale con pareti bianche e parquet scuro
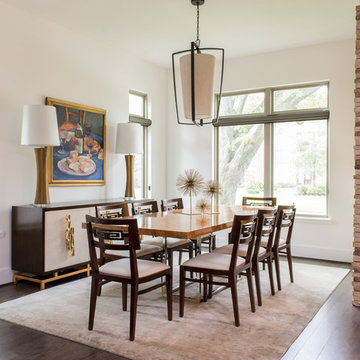
Michael Hunter
Esempio di una grande sala da pranzo tradizionale chiusa con pareti bianche, pavimento in legno massello medio, nessun camino e pavimento marrone
Esempio di una grande sala da pranzo tradizionale chiusa con pareti bianche, pavimento in legno massello medio, nessun camino e pavimento marrone
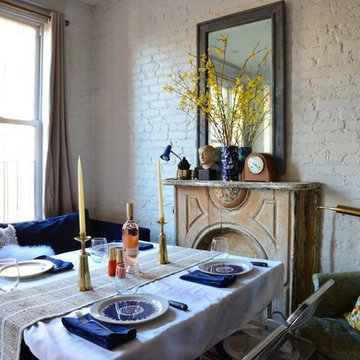
NATASHA HABERMANN & NANCY MITCHELL
Immagine di una piccola sala da pranzo bohémian chiusa con pareti bianche, parquet scuro, camino classico e cornice del camino in mattoni
Immagine di una piccola sala da pranzo bohémian chiusa con pareti bianche, parquet scuro, camino classico e cornice del camino in mattoni
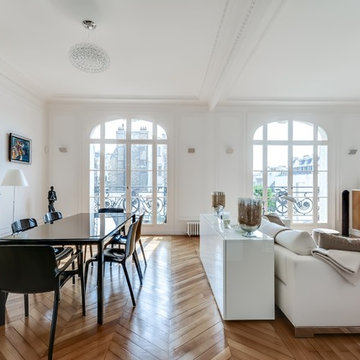
Idee per una sala da pranzo aperta verso il soggiorno chic di medie dimensioni con pareti bianche, pavimento in legno massello medio e camino classico
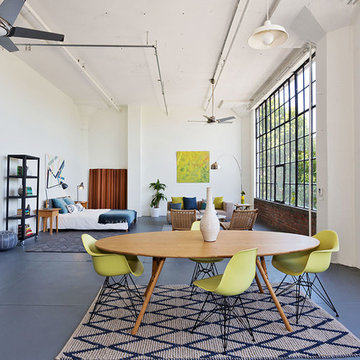
Photography by Liz Rusby
Immagine di una sala da pranzo aperta verso il soggiorno industriale con pareti bianche e pavimento in cemento
Immagine di una sala da pranzo aperta verso il soggiorno industriale con pareti bianche e pavimento in cemento
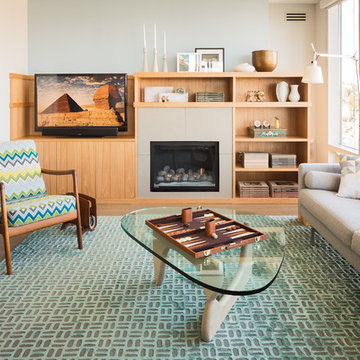
After living in their 1,300 square foot condo for about twenty years it was a time for something new. Rather than moving into a cookie-cutter development, these clients chose to embrace their love of colour and location and opted for a complete renovation instead. An expanded “welcome home” entry and more roomy closet space were starting points to rework the plan for modern living. The kitchen now opens onto the living and dining room and hits of saturated colour bring every room to life. Oak floors, hickory and lacquered millwork provide a warm backdrop for new and refurbished mid-century modern classics. Solid copper pulls from Sweden, owl wallpaper from England and a custom wool and silk rug from Nepal make the client’s own Venetian chandelier feel internationally at home.
Photo: Lucas Finlay
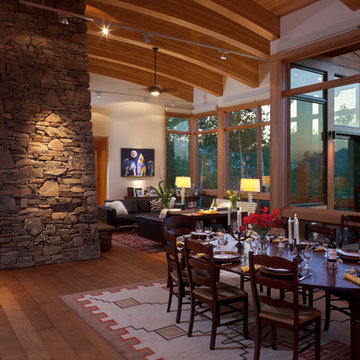
Esempio di una sala da pranzo aperta verso il soggiorno stile rurale con pareti bianche, pavimento in legno massello medio e cornice del camino in pietra
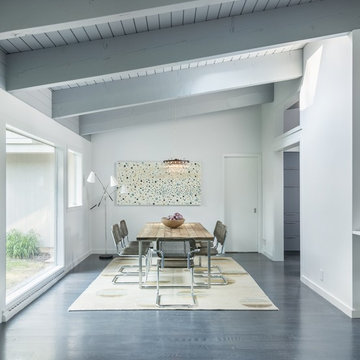
This remodel of a mid century gem is located in the town of Lincoln, MA a hot bed of modernist homes inspired by Gropius’ own house built nearby in the 1940’s. By the time the house was built, modernism had evolved from the Gropius era, to incorporate the rural vibe of Lincoln with spectacular exposed wooden beams and deep overhangs.
The design rejects the traditional New England house with its enclosing wall and inward posture. The low pitched roofs, open floor plan, and large windows openings connect the house to nature to make the most of its rural setting.
Photo by: Nat Rea Photography
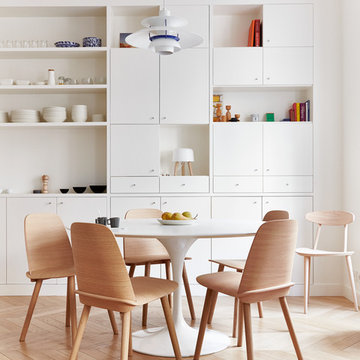
photographer : Idha Lindhag
Esempio di una sala da pranzo nordica di medie dimensioni con parquet chiaro e pareti bianche
Esempio di una sala da pranzo nordica di medie dimensioni con parquet chiaro e pareti bianche
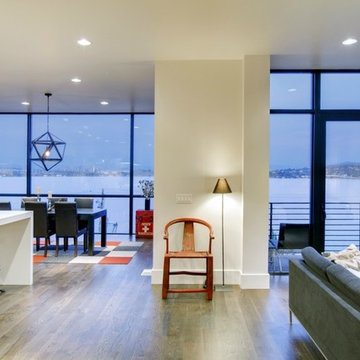
Esempio di una sala da pranzo aperta verso il soggiorno design con pareti bianche e parquet scuro
Sale da Pranzo con pareti bianche - Foto e idee per arredare
5
