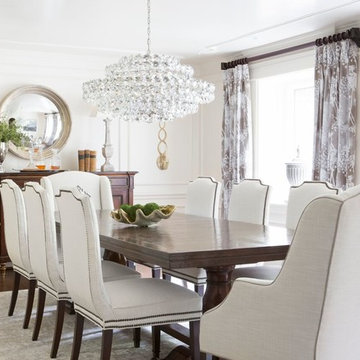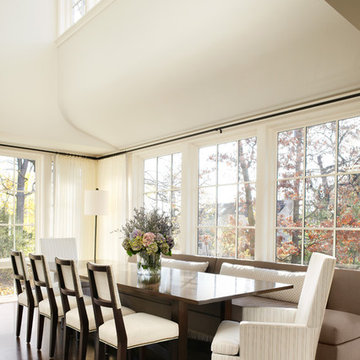Sale da Pranzo con pareti bianche - Foto e idee per arredare
Filtra anche per:
Budget
Ordina per:Popolari oggi
21 - 40 di 9.100 foto
1 di 3
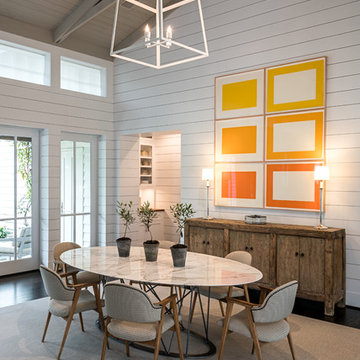
Peter Molick Photography
Immagine di una grande sala da pranzo country chiusa con pareti bianche e parquet scuro
Immagine di una grande sala da pranzo country chiusa con pareti bianche e parquet scuro
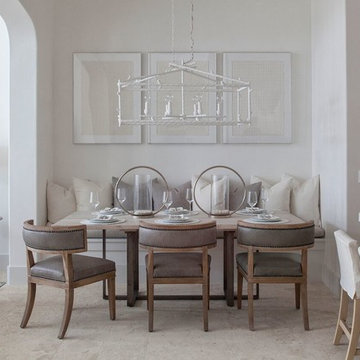
Idee per una sala da pranzo aperta verso il soggiorno stile marinaro di medie dimensioni con pareti bianche e nessun camino
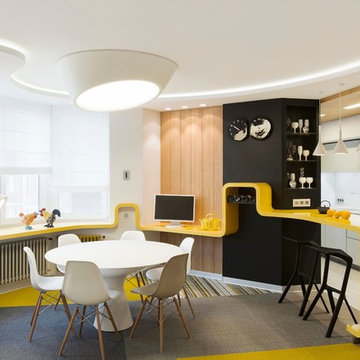
Петухова Нина
Esempio di una sala da pranzo aperta verso il soggiorno design con pareti bianche, moquette e pavimento multicolore
Esempio di una sala da pranzo aperta verso il soggiorno design con pareti bianche, moquette e pavimento multicolore
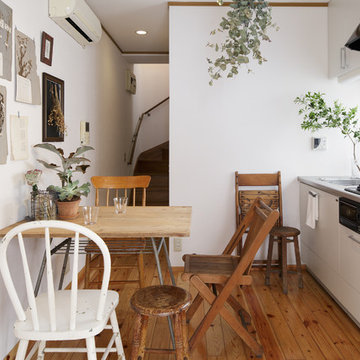
Foto di una piccola sala da pranzo aperta verso la cucina country con pareti bianche, pavimento in legno massello medio e pavimento marrone
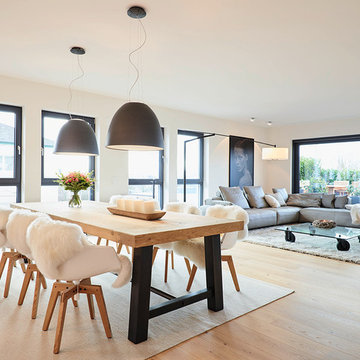
honeyandspice
Esempio di una sala da pranzo aperta verso il soggiorno contemporanea con pareti bianche e parquet chiaro
Esempio di una sala da pranzo aperta verso il soggiorno contemporanea con pareti bianche e parquet chiaro

The owners, inspired by mid-century modern architecture, hired Klopf Architecture to design an Eichler-inspired 21st-Century, energy efficient new home that would replace a dilapidated 1940s home. The home follows the gentle slope of the hillside while the overarching post-and-beam roof above provides an unchanging datum line. The changing moods of nature animate the house because of views through large glass walls at nearly every vantage point. Every square foot of the house remains close to the ground creating and adding to the sense of connection with nature.
Klopf Architecture Project Team: John Klopf, AIA, Geoff Campen, Angela Todorova, and Jeff Prose
Structural Engineer: Alex Rood, SE, Fulcrum Engineering (now Pivot Engineering)
Landscape Designer (atrium): Yoshi Chiba, Chiba's Gardening
Landscape Designer (rear lawn): Aldo Sepulveda, Sepulveda Landscaping
Contractor: Augie Peccei, Coast to Coast Construction
Photography ©2015 Mariko Reed
Location: Belmont, CA
Year completed: 2015
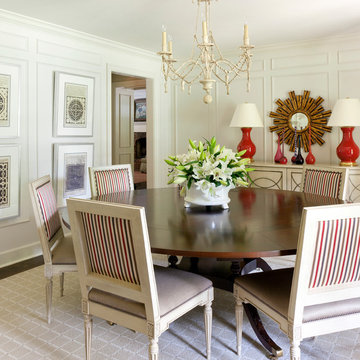
Wall color is Sherwin-Williams Shoji White SW7042. Chandelier and lamps are Visual Comfort. Dining table and chairs from Hickory Chair, mirror is Worlds Away.
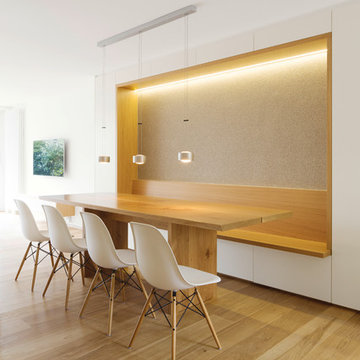
Esempio di una grande sala da pranzo moderna con pareti bianche e pavimento in legno massello medio
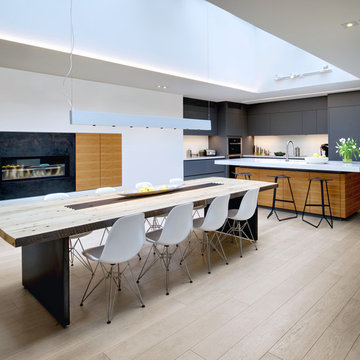
Foto di una sala da pranzo aperta verso la cucina scandinava con pareti bianche, parquet chiaro, camino lineare Ribbon e cornice del camino in metallo
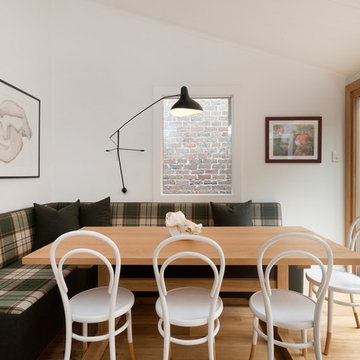
Andrew Wuttke
Ispirazione per una piccola sala da pranzo aperta verso la cucina eclettica con pareti bianche e parquet chiaro
Ispirazione per una piccola sala da pranzo aperta verso la cucina eclettica con pareti bianche e parquet chiaro
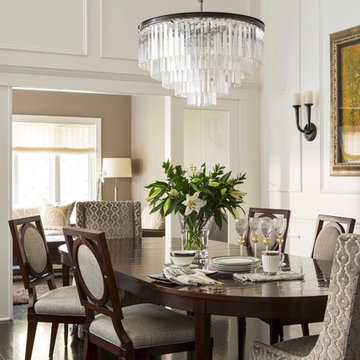
Troy Thies Photography
Foto di una sala da pranzo chic chiusa con pareti bianche
Foto di una sala da pranzo chic chiusa con pareti bianche
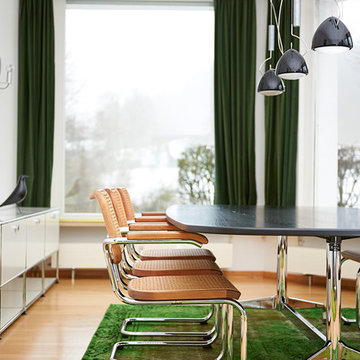
Alexander Ring
Esempio di una sala da pranzo chic con pareti bianche e parquet chiaro
Esempio di una sala da pranzo chic con pareti bianche e parquet chiaro
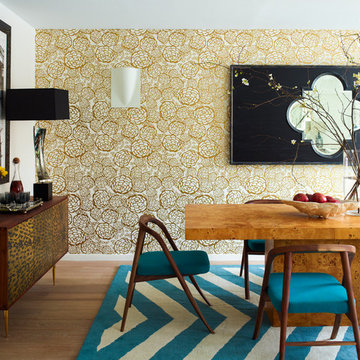
Eric Piasecki
Idee per una sala da pranzo design con pareti bianche e pavimento in legno massello medio
Idee per una sala da pranzo design con pareti bianche e pavimento in legno massello medio

Designed to embrace an extensive and unique art collection including sculpture, paintings, tapestry, and cultural antiquities, this modernist home located in north Scottsdale’s Estancia is the quintessential gallery home for the spectacular collection within. The primary roof form, “the wing” as the owner enjoys referring to it, opens the home vertically to a view of adjacent Pinnacle peak and changes the aperture to horizontal for the opposing view to the golf course. Deep overhangs and fenestration recesses give the home protection from the elements and provide supporting shade and shadow for what proves to be a desert sculpture. The restrained palette allows the architecture to express itself while permitting each object in the home to make its own place. The home, while certainly modern, expresses both elegance and warmth in its material selections including canterra stone, chopped sandstone, copper, and stucco.
Project Details | Lot 245 Estancia, Scottsdale AZ
Architect: C.P. Drewett, Drewett Works, Scottsdale, AZ
Interiors: Luis Ortega, Luis Ortega Interiors, Hollywood, CA
Publications: luxe. interiors + design. November 2011.
Featured on the world wide web: luxe.daily
Photos by Grey Crawford
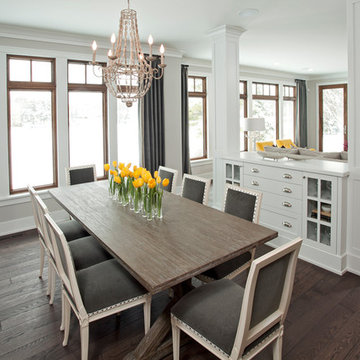
Refined, LLC
Ispirazione per una sala da pranzo tradizionale di medie dimensioni con pareti bianche, parquet scuro e nessun camino
Ispirazione per una sala da pranzo tradizionale di medie dimensioni con pareti bianche, parquet scuro e nessun camino
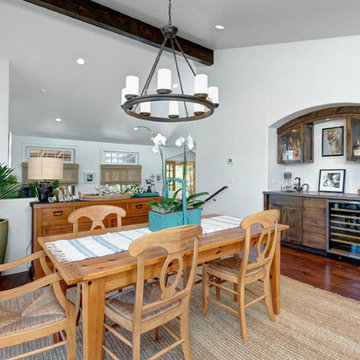
J. Grant Design Studio
Immagine di una sala da pranzo mediterranea con pareti bianche e parquet scuro
Immagine di una sala da pranzo mediterranea con pareti bianche e parquet scuro
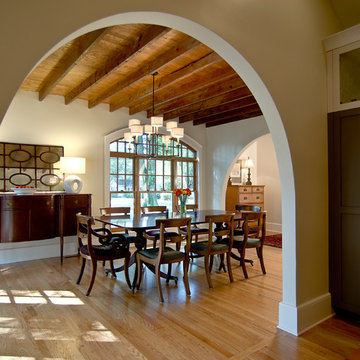
View of the Dining Room from the Kitchen. We exposed the original ceiling joist and stained them a little darker than the floor. This is the same location as the original Dining Room, and we incorporated a former laundry room that was at the back of the house. The windows are all new, as is the arched doorway.
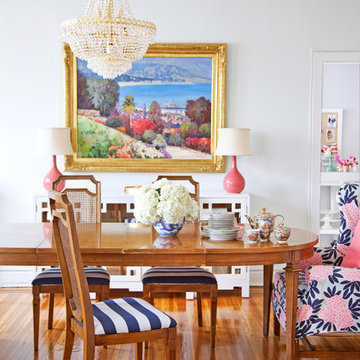
Wingback chair in Navy Fleur Chinoise fabric by Caitlin Wilson Textiles.
Courtney Apple Photography
Esempio di una sala da pranzo boho chic con pareti bianche e pavimento in legno massello medio
Esempio di una sala da pranzo boho chic con pareti bianche e pavimento in legno massello medio
Sale da Pranzo con pareti bianche - Foto e idee per arredare
2
