Sale da Pranzo con pareti bianche - Foto e idee per arredare
Filtra anche per:
Budget
Ordina per:Popolari oggi
141 - 160 di 4.360 foto
1 di 3

Picture yourself dining in a refined interior of a Chelsea, New York apartment, masterfully designed by Arsight. The space exudes an airy, white elegance, accentuated by unique art and a striking wooden table, surrounded by plush, comfortable chairs. A rustic brick wall provides an earthy contrast to the high ceiling, showcasing exposed beams for an industrial edge. Modern art pieces dress the room in harmony with the warm glow from the pendant light. The room's luxury is grounded by classic parquet flooring, tying together all elements in a seamless blend of style..

Immagine di una grande sala da pranzo aperta verso il soggiorno industriale con pareti bianche, pavimento con piastrelle in ceramica, pavimento grigio e pareti in mattoni
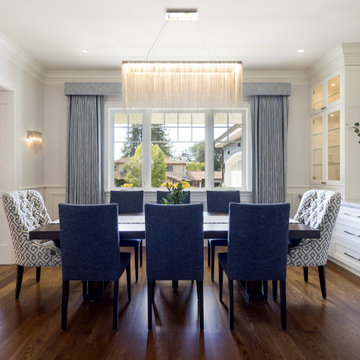
Custom home designed by Kohlstaat & Associates and Lydia Lyons Designs, Natalie Tan Landscape Architect. Designed for a growing family located in Monte Sereno. The home includes great indoor - outdoor spaces, formal and informal entertaining spaces.
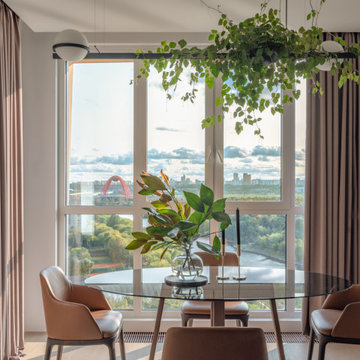
Ispirazione per una sala da pranzo design con pareti bianche, parquet chiaro, pavimento beige e pannellatura
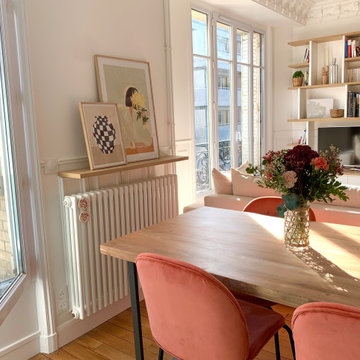
Rénovation complète d'un appartement haussmmannien de 70m2 dans le 14ème arr. de Paris. Les espaces ont été repensés pour créer une grande pièce de vie regroupant la cuisine, la salle à manger et le salon. Les espaces sont sobres et colorés. Pour optimiser les rangements et mettre en valeur les volumes, le mobilier est sur mesure, il s'intègre parfaitement au style de l'appartement haussmannien.
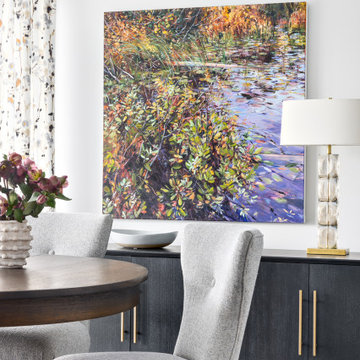
This active couple with three adult boys loves to travel and visit family throughout Western Canada. They hired us for a main floor renovation that would transform their home, making it more functional, conducive to entertaining, and reflective of their interests.
In the kitchen, we chose to keep the layout and update the cabinetry and surface finishes to revive the look. To accommodate large gatherings, we created an in-kitchen dining area, updated the living and dining room, and expanded the family room, as well.
In each of these spaces, we incorporated durable custom furnishings, architectural details, and unique accessories that reflect this well-traveled couple’s inspiring story.

Immagine di un piccolo angolo colazione stile marinaro con pareti bianche, parquet chiaro, pavimento beige, travi a vista e pareti in legno
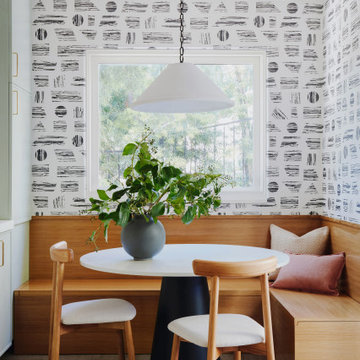
Ispirazione per un angolo colazione moderno di medie dimensioni con pareti bianche, pavimento in gres porcellanato, pavimento grigio e carta da parati

Ispirazione per un'ampia sala da pranzo aperta verso la cucina design con pareti bianche, pavimento in pietra calcarea, nessun camino, pavimento grigio e carta da parati

This modern lakeside home in Manitoba exudes our signature luxurious yet laid back aesthetic.
Ispirazione per una grande sala da pranzo chic con pareti bianche, pavimento in laminato, camino lineare Ribbon, cornice del camino in pietra, pavimento marrone e pannellatura
Ispirazione per una grande sala da pranzo chic con pareti bianche, pavimento in laminato, camino lineare Ribbon, cornice del camino in pietra, pavimento marrone e pannellatura

Idee per una sala da pranzo aperta verso il soggiorno chic di medie dimensioni con pareti bianche, parquet scuro, camino classico, cornice del camino in pietra, pavimento marrone, soffitto ribassato e carta da parati
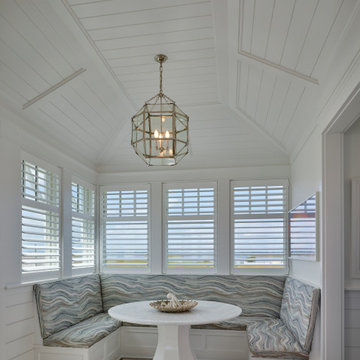
Additional seating areas around stairwell.
Ispirazione per una grande sala da pranzo stile marinaro con pareti bianche, pavimento in legno massello medio, soffitto a volta e boiserie
Ispirazione per una grande sala da pranzo stile marinaro con pareti bianche, pavimento in legno massello medio, soffitto a volta e boiserie
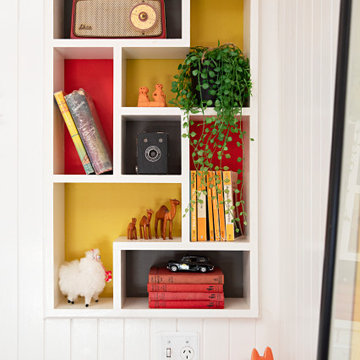
Adding custom storage was a big part of the renovation of this 1950s home, including creating spaces to show off some quirky vintage accessories such as transistor radios, old cameras, homemade treasures and travel souvenirs (such as these little wooden camels from Morocco and London Black Cab).
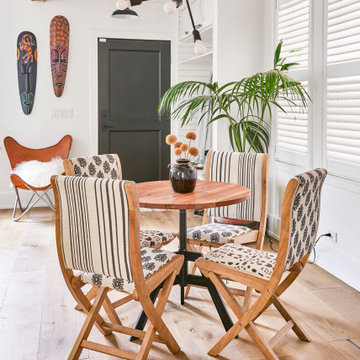
In the heart of Lakeview, Wrigleyville, our team completely remodeled a condo: master and guest bathrooms, kitchen, living room, and mudroom.
Master Bath Floating Vanity by Metropolis (Flame Oak)
Guest Bath Vanity by Bertch
Tall Pantry by Breckenridge (White)
Somerset Light Fixtures by Hinkley Lighting
Design & build by 123 Remodeling - Chicago general contractor https://123remodeling.com/
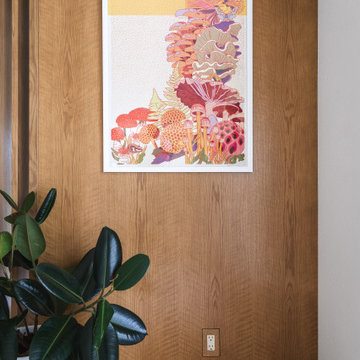
Ispirazione per una sala da pranzo aperta verso la cucina moderna con pareti bianche, pavimento in legno massello medio, pavimento marrone e pareti in legno
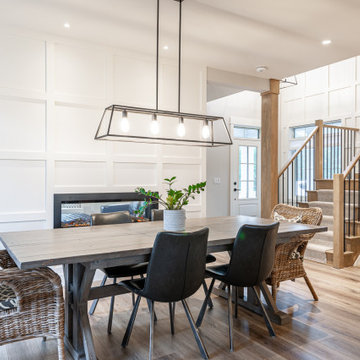
Foto di una sala da pranzo aperta verso la cucina tradizionale di medie dimensioni con pareti bianche, pavimento in laminato, camino classico, pavimento marrone e pannellatura
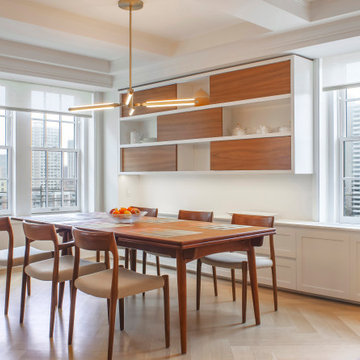
Beautiful open dining room with custom floating wood shelves, a mid-century modern table, and a gorgeous brass pendant over the table.
New clear finished herringbone floors and cabinets throughout. White custom base cabinets.
Clean, modern window shades at pre-war windows with amazing views.
The original pre war beamed ceilings are preserved.
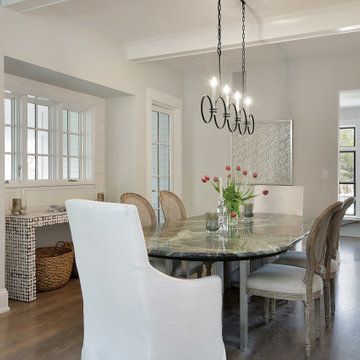
Immagine di una sala da pranzo aperta verso la cucina classica con pareti bianche, pavimento in legno massello medio, nessun camino, pavimento marrone, travi a vista e pareti in perlinato
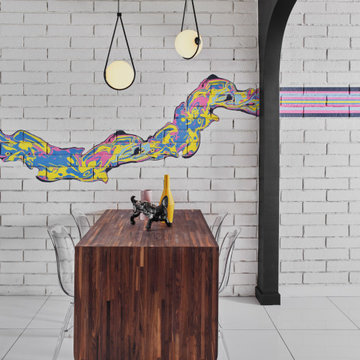
Ispirazione per una sala da pranzo contemporanea di medie dimensioni con pareti bianche, pavimento bianco e pareti in mattoni
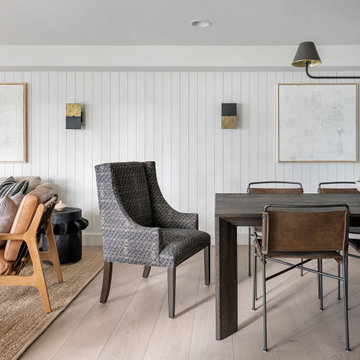
Foto di una sala da pranzo country con pareti bianche, parquet chiaro, pavimento beige e pareti in perlinato
Sale da Pranzo con pareti bianche - Foto e idee per arredare
8