Sala da Pranzo
Filtra anche per:
Budget
Ordina per:Popolari oggi
41 - 60 di 5.979 foto
1 di 3
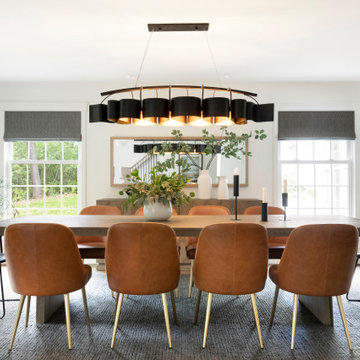
This beautiful French Provincial home is set on 10 acres, nestled perfectly in the oak trees. The original home was built in 1974 and had two large additions added; a great room in 1990 and a main floor master suite in 2001. This was my dream project: a full gut renovation of the entire 4,300 square foot home! I contracted the project myself, and we finished the interior remodel in just six months. The exterior received complete attention as well. The 1970s mottled brown brick went white to completely transform the look from dated to classic French. Inside, walls were removed and doorways widened to create an open floor plan that functions so well for everyday living as well as entertaining. The white walls and white trim make everything new, fresh and bright. It is so rewarding to see something old transformed into something new, more beautiful and more functional.

Versatile Imaging
Esempio di una grande sala da pranzo classica chiusa con pareti bianche, pavimento in legno massello medio, camino classico e cornice del camino in pietra
Esempio di una grande sala da pranzo classica chiusa con pareti bianche, pavimento in legno massello medio, camino classico e cornice del camino in pietra
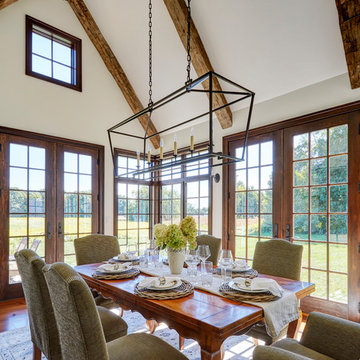
Reclaimed hand hewn barn beams are used for the ridge beam in the vaulted dining room ceiling. Photo by Mike Kaskel
Ispirazione per una grande sala da pranzo country chiusa con pareti bianche, pavimento in legno massello medio, pavimento marrone e nessun camino
Ispirazione per una grande sala da pranzo country chiusa con pareti bianche, pavimento in legno massello medio, pavimento marrone e nessun camino

Justin Krug Photography
Immagine di una grande sala da pranzo country chiusa con pareti bianche, pavimento in legno massello medio, camino classico, cornice del camino in pietra e pavimento marrone
Immagine di una grande sala da pranzo country chiusa con pareti bianche, pavimento in legno massello medio, camino classico, cornice del camino in pietra e pavimento marrone
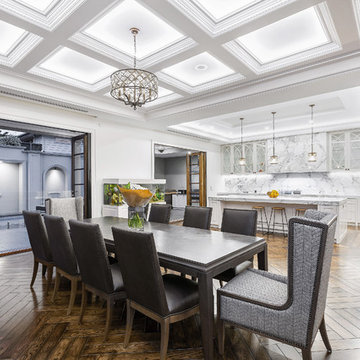
Sam Martin - Four Walls Media
Immagine di un'ampia sala da pranzo aperta verso la cucina minimal con pareti bianche e parquet scuro
Immagine di un'ampia sala da pranzo aperta verso la cucina minimal con pareti bianche e parquet scuro
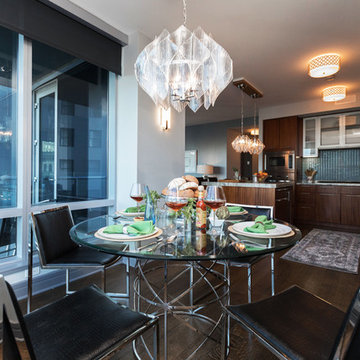
The unit’s interior design is meant to give the residents an opportunity to relax in an elegant space with modern solutions that work in harmony with the amenities of the Ritz-Carlton experience. The Philadelphia design company incorporated warm wood tones throughout to create warmth while using contemporary elements like glass, chrome, and antiqued mirror to keep the design modern and luxurious.
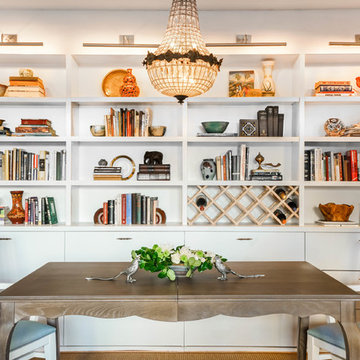
Dining area within the larger living room is defined by a built-in bookcase which houses wine storage. Drawers underneath hold dining and household items. Expandable dining table accommodates day-to-day meals as well as larger parties. Refurbished chandelier helps bridge the traditional interior with a more modern feel.
Photo: Heidi Solander.

REPIXS
Immagine di un'ampia sala da pranzo aperta verso il soggiorno country con pareti bianche, pavimento in legno massello medio, camino classico, cornice del camino in metallo e pavimento marrone
Immagine di un'ampia sala da pranzo aperta verso il soggiorno country con pareti bianche, pavimento in legno massello medio, camino classico, cornice del camino in metallo e pavimento marrone
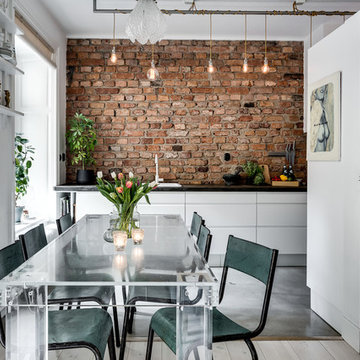
Immagine di una grande sala da pranzo aperta verso la cucina scandinava con pareti bianche e pavimento in cemento
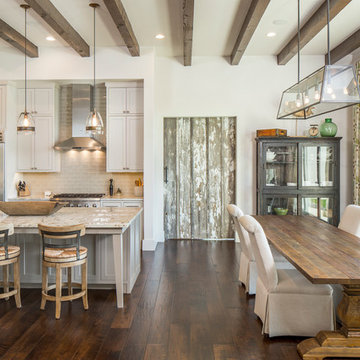
Fine Focus Photography
Ispirazione per una grande sala da pranzo aperta verso la cucina country con pareti bianche, parquet scuro e cornice del camino in pietra
Ispirazione per una grande sala da pranzo aperta verso la cucina country con pareti bianche, parquet scuro e cornice del camino in pietra
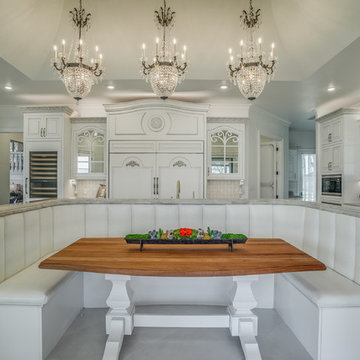
Esempio di un'ampia sala da pranzo aperta verso la cucina tradizionale con pareti bianche
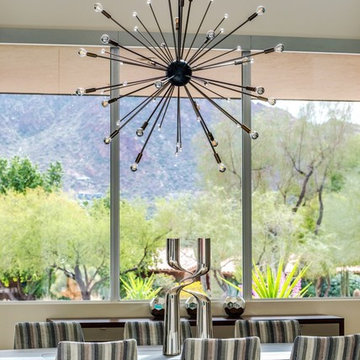
The unique opportunity and challenge for the Joshua Tree project was to enable the architecture to prioritize views. Set in the valley between Mummy and Camelback mountains, two iconic landforms located in Paradise Valley, Arizona, this lot “has it all” regarding views. The challenge was answered with what we refer to as the desert pavilion.
This highly penetrated piece of architecture carefully maintains a one-room deep composition. This allows each space to leverage the majestic mountain views. The material palette is executed in a panelized massing composition. The home, spawned from mid-century modern DNA, opens seamlessly to exterior living spaces providing for the ultimate in indoor/outdoor living.
Project Details:
Architecture: Drewett Works, Scottsdale, AZ // C.P. Drewett, AIA, NCARB // www.drewettworks.com
Builder: Bedbrock Developers, Paradise Valley, AZ // http://www.bedbrock.com
Interior Designer: Est Est, Scottsdale, AZ // http://www.estestinc.com
Photographer: Michael Duerinckx, Phoenix, AZ // www.inckx.com
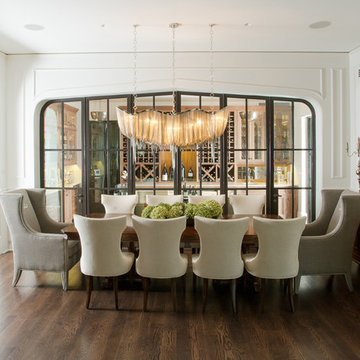
Karen Knecht Photography
Ispirazione per un'ampia sala da pranzo chic con pareti bianche e parquet scuro
Ispirazione per un'ampia sala da pranzo chic con pareti bianche e parquet scuro
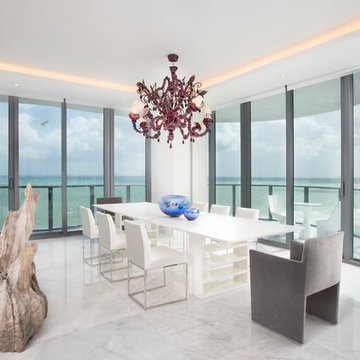
Miami Interior Designers - Residential Interior Design Project in Miami, FL. Regalia is an ultra-luxurious, one unit per floor residential tower. The 7600 square foot floor plate/balcony seen here was designed by Britto Charette.
Photo: Alexia Fodere
Modern interior decorators, Modern interior decorator, Contemporary Interior Designers, Contemporary Interior Designer, Interior design decorators, Interior design decorator, Interior Decoration and Design, Black Interior Designers, Black Interior Designer
Interior designer, Interior designers, Interior design decorators, Interior design decorator, Home interior designers, Home interior designer, Interior design companies, interior decorators, Interior decorator, Decorators, Decorator, Miami Decorators, Miami Decorator, Decorators, Miami Decorator, Miami Interior Design Firm, Interior Design Firms, Interior Designer Firm, Interior Designer Firms, Interior design, Interior designs, home decorators, Ocean front, Luxury home in Miami Beach, Living Room, master bedroom, master bathroom, powder room, Miami, Miami Interior Designers, Miami Interior Designer, Interior Designers Miami, Interior Designer Miami, Modern Interior Designers, Modern Interior Designer, Interior decorating Miami
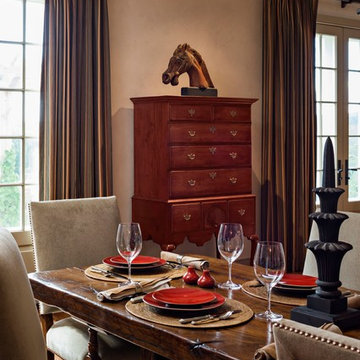
The massive antique oak refectory table was found in England.
Robert Benson Photography
Ispirazione per un'ampia sala da pranzo aperta verso il soggiorno country con pareti bianche e pavimento in legno massello medio
Ispirazione per un'ampia sala da pranzo aperta verso il soggiorno country con pareti bianche e pavimento in legno massello medio
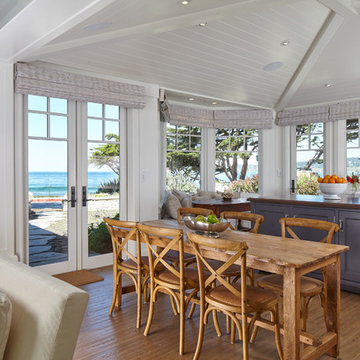
Photo by: Russell Abraham
Idee per una sala da pranzo aperta verso il soggiorno stile marino di medie dimensioni con pavimento in legno massello medio, pareti bianche, camino classico e cornice del camino in pietra
Idee per una sala da pranzo aperta verso il soggiorno stile marino di medie dimensioni con pavimento in legno massello medio, pareti bianche, camino classico e cornice del camino in pietra
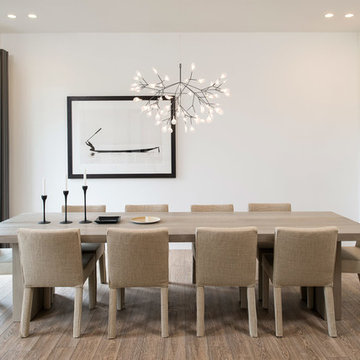
©2014 Maxine Schnitzer Photography
Esempio di una sala da pranzo nordica di medie dimensioni con pareti bianche e parquet chiaro
Esempio di una sala da pranzo nordica di medie dimensioni con pareti bianche e parquet chiaro
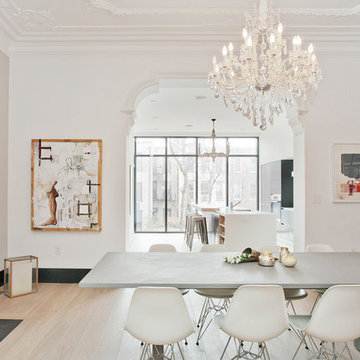
Jennifer Brown
Ispirazione per una grande sala da pranzo nordica chiusa con pareti bianche, parquet chiaro, camino classico e cornice del camino in pietra
Ispirazione per una grande sala da pranzo nordica chiusa con pareti bianche, parquet chiaro, camino classico e cornice del camino in pietra
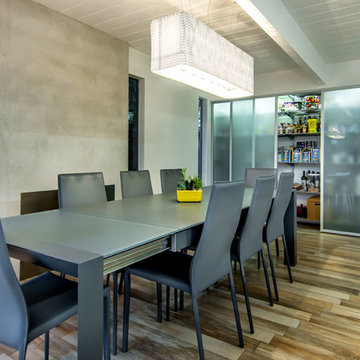
Immagine di una sala da pranzo aperta verso la cucina moderna di medie dimensioni con pareti bianche e pavimento in legno massello medio
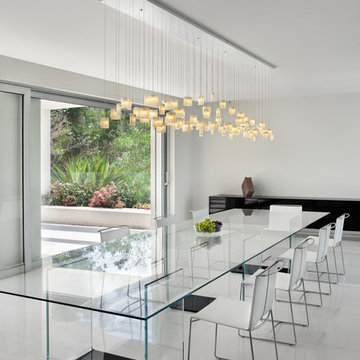
Tulips Glass Chandelier over Custom Glass table
Foto di una sala da pranzo contemporanea con pareti bianche
Foto di una sala da pranzo contemporanea con pareti bianche
3