Sale da Pranzo con pareti bianche - Foto e idee per arredare
Filtra anche per:
Budget
Ordina per:Popolari oggi
61 - 80 di 2.405 foto
1 di 3
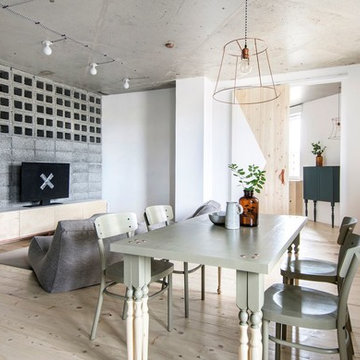
INT2architecture
Esempio di una piccola sala da pranzo industriale con pareti bianche e pavimento in legno massello medio
Esempio di una piccola sala da pranzo industriale con pareti bianche e pavimento in legno massello medio
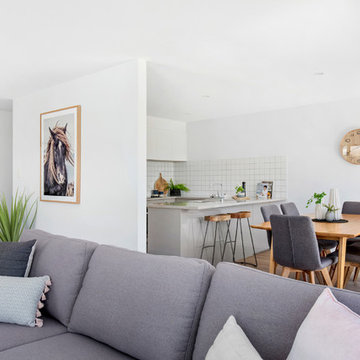
Open Plan living space, light filled & airy feel.
Photo Credit: Anjie Blair
Staging: DHF Property Styling
Immagine di una piccola sala da pranzo aperta verso il soggiorno minimal con pareti bianche, pavimento in vinile e pavimento marrone
Immagine di una piccola sala da pranzo aperta verso il soggiorno minimal con pareti bianche, pavimento in vinile e pavimento marrone
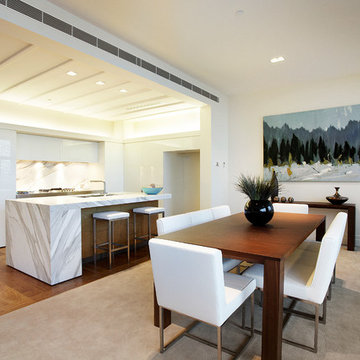
Foto di una sala da pranzo aperta verso il soggiorno design di medie dimensioni con pareti bianche, moquette, nessun camino e pavimento beige
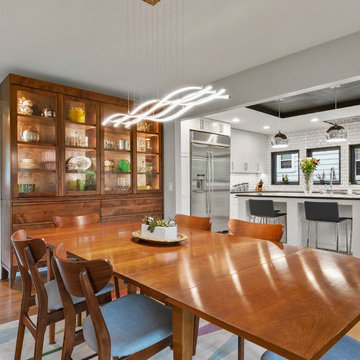
Picture KC - Samantha Ward
Foto di una piccola sala da pranzo minimalista chiusa con pareti bianche e pavimento in legno massello medio
Foto di una piccola sala da pranzo minimalista chiusa con pareti bianche e pavimento in legno massello medio
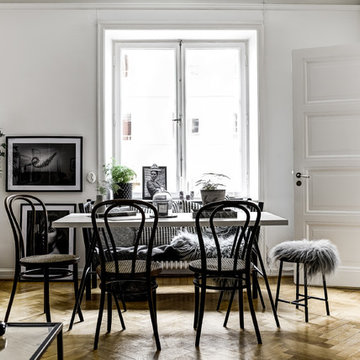
Ispirazione per una sala da pranzo nordica chiusa e di medie dimensioni con pareti bianche, parquet chiaro e nessun camino
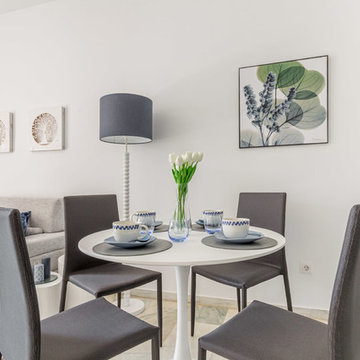
Idee per una piccola sala da pranzo aperta verso il soggiorno moderna con pareti bianche, pavimento in marmo e pavimento grigio
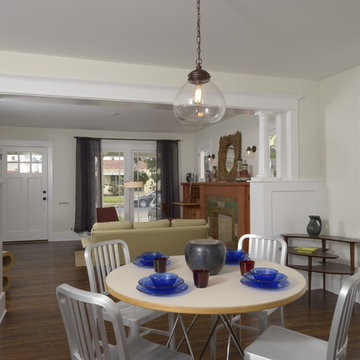
A classic 1925 Colonial Revival bungalow in the Jefferson Park neighborhood of Los Angeles restored and enlarged by Tim Braseth of ArtCraft Homes completed in 2013. Originally a 2 bed/1 bathroom house, it was enlarged with the addition of a master suite for a total of 3 bedrooms and 2 baths. Original vintage details such as a Batchelder tile fireplace with flanking built-ins and original oak flooring are complemented by an all-new vintage-style kitchen with butcher block countertops, hex-tiled bathrooms with beadboard wainscoting and subway tile showers, and French doors leading to a redwood deck overlooking a fully-fenced and gated backyard. The new master retreat features a vaulted ceiling, oversized walk-in closet, and French doors to the backyard deck. Remodeled by ArtCraft Homes. Staged by ArtCraft Collection. Photography by Larry Underhill.

Idee per un angolo colazione contemporaneo di medie dimensioni con pareti bianche, pavimento in marmo, camino classico, cornice del camino in mattoni, pavimento bianco e soffitto a cassettoni
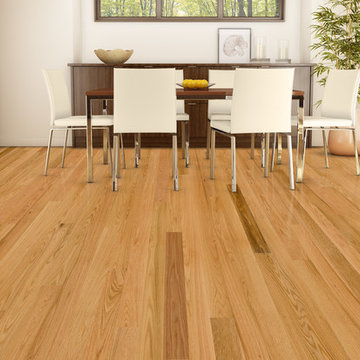
Discover Lauzon's hardwood flooring with our wide selection of Naturals. This magnific Red Oak flooring from our Essential collection will enhance your decor with its marvelous natural shades, along with its smooth texture and its classic look. FSC®-Certified Lauzon's Red Oak flooring are available upond request.
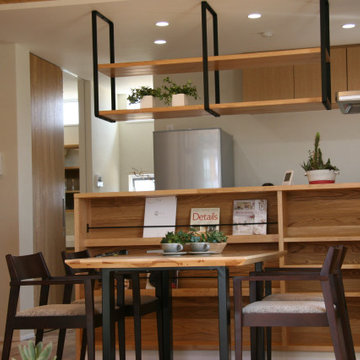
Ispirazione per una sala da pranzo aperta verso il soggiorno scandinava di medie dimensioni con pareti bianche, pavimento in legno massello medio, nessun camino, pavimento marrone, soffitto in legno e carta da parati
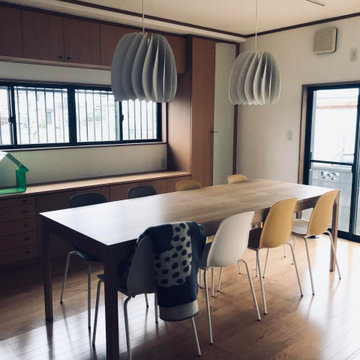
築30年以上の住宅をリフォームして、事務所兼シェアスペースにしました。
出来る限りあるものを活かして整えています。
・壁紙の張り替え
・照明をダクトレールに変更
・床を畳からフローリングに変更
Ispirazione per una piccola sala da pranzo nordica con pareti bianche, pavimento in compensato, nessun camino, pavimento marrone, soffitto in carta da parati e carta da parati
Ispirazione per una piccola sala da pranzo nordica con pareti bianche, pavimento in compensato, nessun camino, pavimento marrone, soffitto in carta da parati e carta da parati
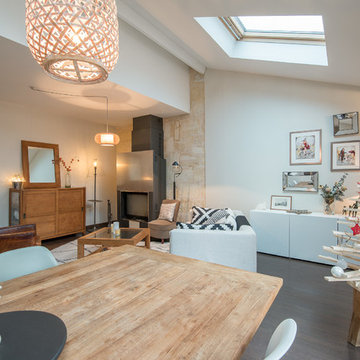
charline Bon photographe
Idee per una sala da pranzo aperta verso il soggiorno boho chic di medie dimensioni con pareti bianche, parquet scuro, camino ad angolo, cornice del camino in metallo e pavimento marrone
Idee per una sala da pranzo aperta verso il soggiorno boho chic di medie dimensioni con pareti bianche, parquet scuro, camino ad angolo, cornice del camino in metallo e pavimento marrone
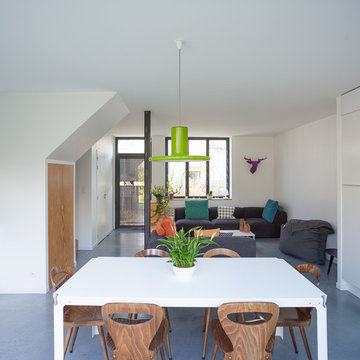
Foto di una sala da pranzo aperta verso il soggiorno design di medie dimensioni con pareti bianche, pavimento in cemento e nessun camino
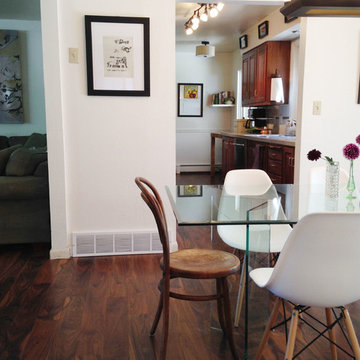
Sarah Beck
Immagine di una piccola sala da pranzo aperta verso la cucina boho chic con pareti bianche e parquet scuro
Immagine di una piccola sala da pranzo aperta verso la cucina boho chic con pareti bianche e parquet scuro

We were commissioned by our clients to design a light and airy open-plan kitchen and dining space with plenty of natural light whilst also capturing the views of the fields at the rear of their property. We not only achieved that but also took our designs a step further to create a beautiful first-floor ensuite bathroom to the master bedroom which our clients love!
Our initial brief was very clear and concise, with our clients having a good understanding of what they wanted to achieve – the removal of the existing conservatory to create an open and light-filled space that then connects on to what was originally a small and dark kitchen. The two-storey and single-storey rear extension with beautiful high ceilings, roof lights, and French doors with side lights on the rear, flood the interior spaces with natural light and allow for a beautiful, expansive feel whilst also affording stunning views over the fields. This new extension allows for an open-plan kitchen/dining space that feels airy and light whilst also maximising the views of the surrounding countryside.
The only change during the concept design was the decision to work in collaboration with the client’s adjoining neighbour to design and build their extensions together allowing a new party wall to be created and the removal of wasted space between the two properties. This allowed them both to gain more room inside both properties and was essentially a win-win for both clients, with the original concept design being kept the same but on a larger footprint to include the new party wall.
The different floor levels between the two properties with their extensions and building on the party wall line in the new wall was a definite challenge. It allowed us only a very small area to work to achieve both of the extensions and the foundations needed to be very deep due to the ground conditions, as advised by Building Control. We overcame this by working in collaboration with the structural engineer to design the foundations and the work of the project manager in managing the team and site efficiently.
We love how large and light-filled the space feels inside, the stunning high ceilings, and the amazing views of the surrounding countryside on the rear of the property. The finishes inside and outside have blended seamlessly with the existing house whilst exposing some original features such as the stone walls, and the connection between the original cottage and the new extension has allowed the property to still retain its character.
There are a number of special features to the design – the light airy high ceilings in the extension, the open plan kitchen and dining space, the connection to the original cottage whilst opening up the rear of the property into the extension via an existing doorway, the views of the beautiful countryside, the hidden nature of the extension allowing the cottage to retain its original character and the high-end materials which allows the new additions to blend in seamlessly.
The property is situated within the AONB (Area of Outstanding Natural Beauty) and our designs were sympathetic to the Cotswold vernacular and character of the existing property, whilst maximising its views of the stunning surrounding countryside.
The works have massively improved our client’s lifestyles and the way they use their home. The previous conservatory was originally used as a dining space however the temperatures inside made it unusable during hot and cold periods and also had the effect of making the kitchen very small and dark, with the existing stone walls blocking out natural light and only a small window to allow for light and ventilation. The original kitchen didn’t feel open, warm, or welcoming for our clients.
The new extension allowed us to break through the existing external stone wall to create a beautiful open-plan kitchen and dining space which is both warm, cosy, and welcoming, but also filled with natural light and affords stunning views of the gardens and fields beyond the property. The space has had a huge impact on our client’s feelings towards their main living areas and created a real showcase entertainment space.
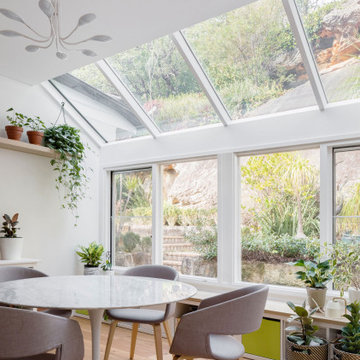
Esempio di una sala da pranzo minimal di medie dimensioni con pavimento in legno massello medio, pareti bianche e pavimento beige
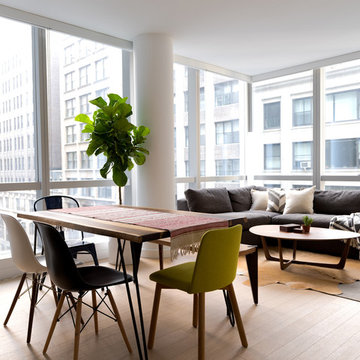
Immagine di una piccola sala da pranzo aperta verso il soggiorno scandinava con pareti bianche e pavimento in laminato
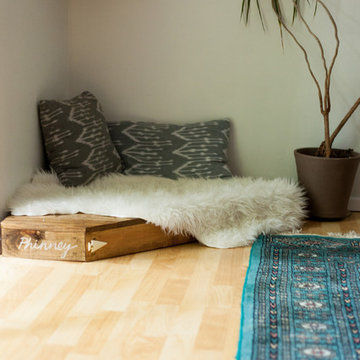
Photo: A Darling Felicity Photography © 2015 Houzz
Esempio di una piccola sala da pranzo aperta verso la cucina american style con pareti bianche e parquet chiaro
Esempio di una piccola sala da pranzo aperta verso la cucina american style con pareti bianche e parquet chiaro
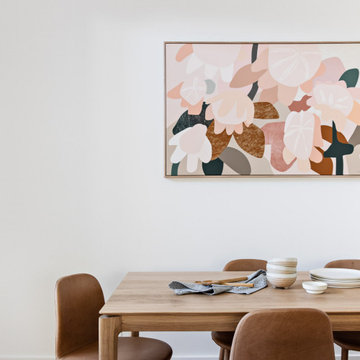
Immagine di una sala da pranzo aperta verso la cucina contemporanea di medie dimensioni con pareti bianche e parquet chiaro
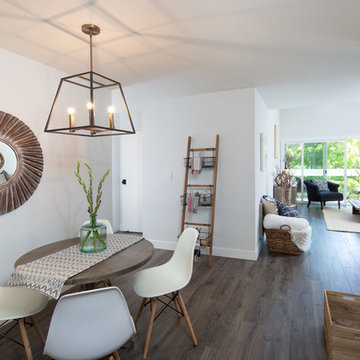
Marcell Puzsar
Idee per una piccola sala da pranzo country con pareti bianche, pavimento in laminato e pavimento marrone
Idee per una piccola sala da pranzo country con pareti bianche, pavimento in laminato e pavimento marrone
Sale da Pranzo con pareti bianche - Foto e idee per arredare
4