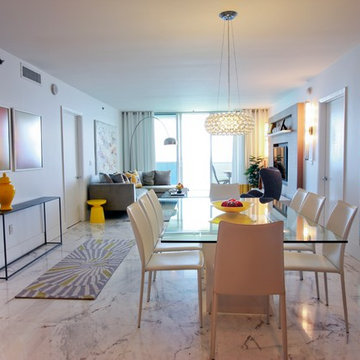Sale da Pranzo con pareti bianche e pavimento in marmo - Foto e idee per arredare
Filtra anche per:
Budget
Ordina per:Popolari oggi
201 - 220 di 1.416 foto
1 di 3
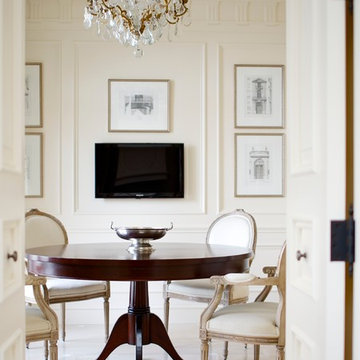
Leona Mozes Photography for Scott Yetman Design
Esempio di una sala da pranzo chic chiusa e di medie dimensioni con pareti bianche, pavimento in marmo e nessun camino
Esempio di una sala da pranzo chic chiusa e di medie dimensioni con pareti bianche, pavimento in marmo e nessun camino
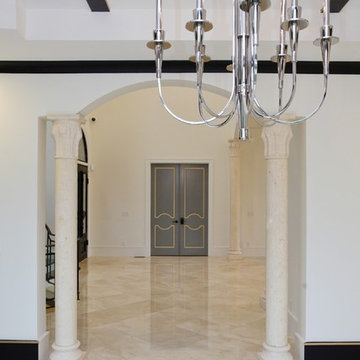
This modern mansion has a grand entrance indeed. To the right is a glorious 3 story stairway with custom iron and glass stair rail. The dining room has dramatic black and gold metallic accents. To the left is a home office, entrance to main level master suite and living area with SW0077 Classic French Gray fireplace wall highlighted with golden glitter hand applied by an artist. Light golden crema marfil stone tile floors, columns and fireplace surround add warmth. The chandelier is surrounded by intricate ceiling details. Just around the corner from the elevator we find the kitchen with large island, eating area and sun room. The SW 7012 Creamy walls and SW 7008 Alabaster trim and ceilings calm the beautiful home.
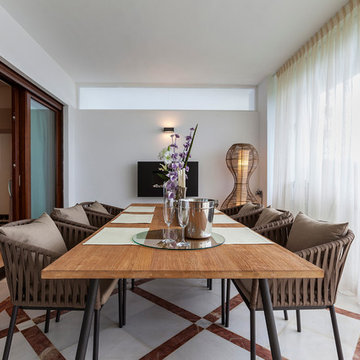
Foto di una grande sala da pranzo minimal chiusa con pareti bianche, pavimento in marmo e nessun camino
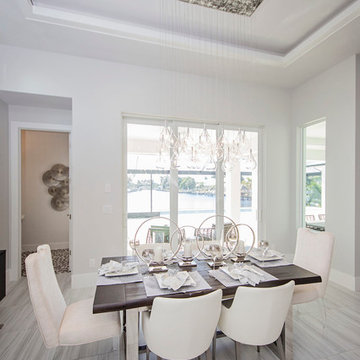
This unique dining area features white leather chairs, a dark wood table top with chrome legs & eye catching circular center pieces! The modern style of this home is exhibited here with the abstract pendant lighting display over hanging this beautiful dining set up!
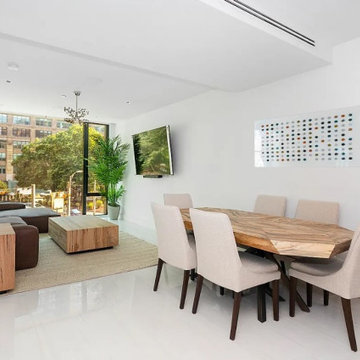
Living Room Remodeling, Framing, Drywalls, Recessed Lights, Marble Floor, Central Air Conditioning Installation
Foto di una sala da pranzo di medie dimensioni con pareti bianche, pavimento in marmo, nessun camino e pavimento bianco
Foto di una sala da pranzo di medie dimensioni con pareti bianche, pavimento in marmo, nessun camino e pavimento bianco

Dining room design by Aenzay. A special spot with corks, forks and all those amazing dinner vibes with your family. This formal dining space with perfect molding and paneling, a big window and natural light to elevate your feasting experience . What’s better than a statement chandelier?
Share your thoughts in comments.
Interiors - Architects - Construction - Residential - Commercial - Expert Staff in Lahore in Islamabad
? https://aenzay.com/
? Info@aenzay.com
☎️ 0302-5070707 0302-5090909
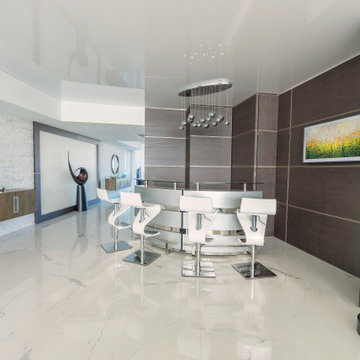
High Gloss Ceilings look great with seafront properties!
Foto di una grande sala da pranzo design con pareti bianche, pavimento in marmo, pavimento bianco e soffitto in carta da parati
Foto di una grande sala da pranzo design con pareti bianche, pavimento in marmo, pavimento bianco e soffitto in carta da parati
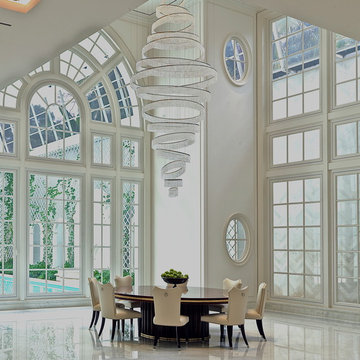
Foto di un'ampia sala da pranzo aperta verso la cucina classica con pareti bianche, pavimento in marmo e pavimento bianco
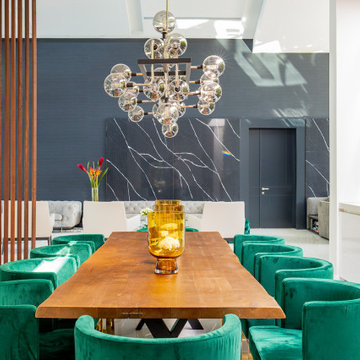
New construction, our interior design firm was hired to assist clients with the interior design as well as to select all the finishes. Clients were fascinated with the final results.
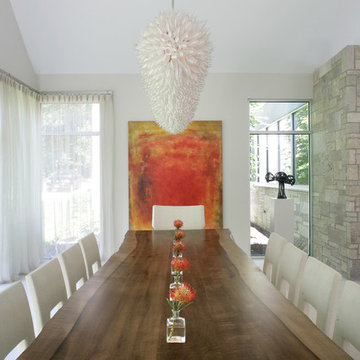
The kitchen and breakfast area are kept simple and modern, featuring glossy flat panel cabinets, modern appliances and finishes, as well as warm woods. The dining area was also given a modern feel, but we incorporated strong bursts of red-orange accents. The organic wooden table, modern dining chairs, and artisan lighting all come together to create an interesting and picturesque interior.
Project Location: The Hamptons. Project designed by interior design firm, Betty Wasserman Art & Interiors. From their Chelsea base, they serve clients in Manhattan and throughout New York City, as well as across the tri-state area and in The Hamptons.
For more about Betty Wasserman, click here: https://www.bettywasserman.com/
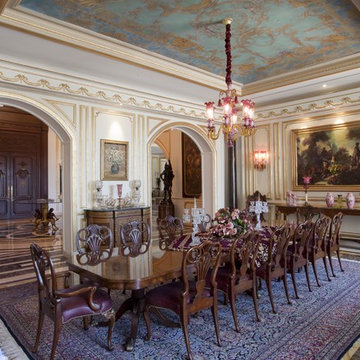
Foto di un'ampia sala da pranzo vittoriana con pavimento in marmo, nessun camino, pareti bianche e pavimento grigio
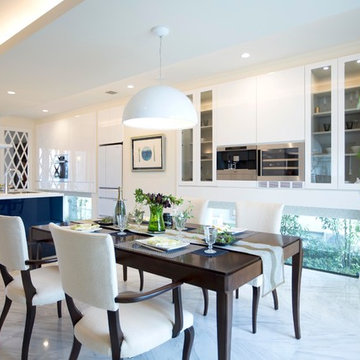
kitchenhouse
Esempio di una sala da pranzo aperta verso la cucina contemporanea con pareti bianche e pavimento in marmo
Esempio di una sala da pranzo aperta verso la cucina contemporanea con pareti bianche e pavimento in marmo
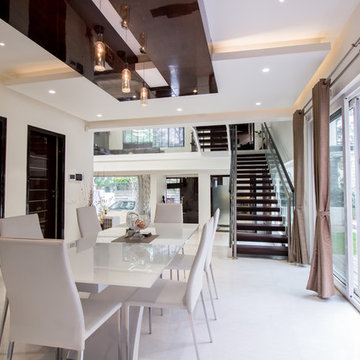
Contemporary Dining Room, Glass Dining table, indoor outdoor living, glass panel railing, steel beading, high gloss interiors, wooden ceiling,
Ispirazione per una grande sala da pranzo aperta verso la cucina contemporanea con pareti bianche e pavimento in marmo
Ispirazione per una grande sala da pranzo aperta verso la cucina contemporanea con pareti bianche e pavimento in marmo
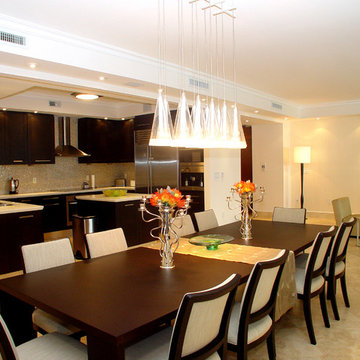
An other Magnificent Interior design in Miami by J Design Group.
From our initial meeting, Ms. Corridor had the ability to catch my vision and quickly paint a picture for me of the new interior design for my three bedrooms, 2 ½ baths, and 3,000 sq. ft. penthouse apartment. Regardless of the complexity of the design, her details were always clear and concise. She handled our project with the greatest of integrity and loyalty. The craftsmanship and quality of our furniture, flooring, and cabinetry was superb.
The uniqueness of the final interior design confirms Ms. Jennifer Corredor’s tremendous talent, education, and experience she attains to manifest her miraculous designs with and impressive turnaround time. Her ability to lead and give insight as needed from a construction phase not originally in the scope of the project was impeccable. Finally, Ms. Jennifer Corredor’s ability to convey and interpret the interior design budge far exceeded my highest expectations leaving me with the utmost satisfaction of our project.
Ms. Jennifer Corredor has made me so pleased with the delivery of her interior design work as well as her keen ability to work with tight schedules, various personalities, and still maintain the highest degree of motivation and enthusiasm. I have already given her as a recommended interior designer to my friends, family, and colleagues as the Interior Designer to hire: Not only in Florida, but in my home state of New York as well.
S S
Bal Harbour – Miami.
Thanks for your interest in our Contemporary Interior Design projects and if you have any question please do not hesitate to ask us.
225 Malaga Ave.
Coral Gable, FL 33134
http://www.JDesignGroup.com
305.444.4611
"Miami modern"
“Contemporary Interior Designers”
“Modern Interior Designers”
“Coco Plum Interior Designers”
“Sunny Isles Interior Designers”
“Pinecrest Interior Designers”
"J Design Group interiors"
"South Florida designers"
“Best Miami Designers”
"Miami interiors"
"Miami decor"
“Miami Beach Designers”
“Best Miami Interior Designers”
“Miami Beach Interiors”
“Luxurious Design in Miami”
"Top designers"
"Deco Miami"
"Luxury interiors"
“Miami Beach Luxury Interiors”
“Miami Interior Design”
“Miami Interior Design Firms”
"Beach front"
“Top Interior Designers”
"top decor"
“Top Miami Decorators”
"Miami luxury condos"
"modern interiors"
"Modern”
"Pent house design"
"white interiors"
“Top Miami Interior Decorators”
“Top Miami Interior Designers”
“Modern Designers in Miami”
http://www.JDesignGroup.com
305.444.4611
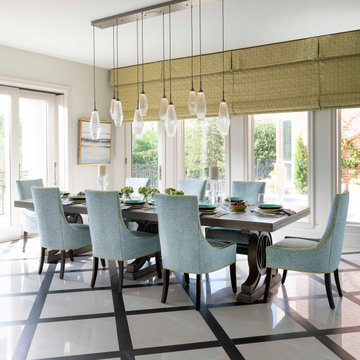
Informal dining space open to family room and kitchen with custom made dining table, linear LED light fixture, and motorized shades.
Immagine di una grande sala da pranzo aperta verso la cucina classica con pareti bianche, pavimento in marmo e pavimento beige
Immagine di una grande sala da pranzo aperta verso la cucina classica con pareti bianche, pavimento in marmo e pavimento beige
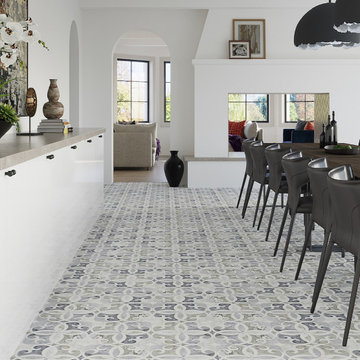
A beautiful calacatta bluette marble floor adorns this transitional dining room. Complemented by a sleek modern white storage console and black leather chairs, this space is a stunner.
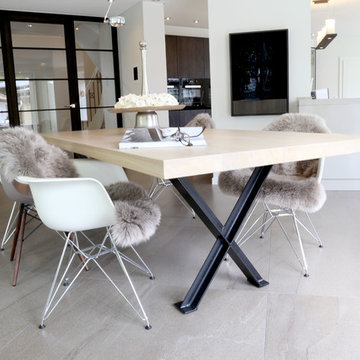
Das Tischgestell greift die Anmutung anderer Raumelemente dezent auf
Foto di una grande sala da pranzo aperta verso il soggiorno design con pavimento grigio, pareti bianche, pavimento in marmo, stufa a legna e cornice del camino in cemento
Foto di una grande sala da pranzo aperta verso il soggiorno design con pavimento grigio, pareti bianche, pavimento in marmo, stufa a legna e cornice del camino in cemento
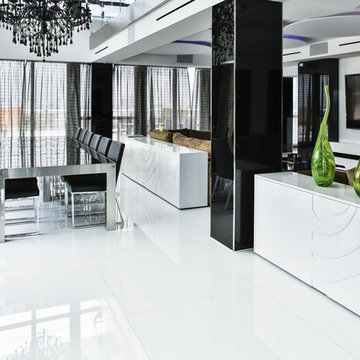
Dine in luxury with this minimal stainless base, charcoal glass dining table set on white marble. An elegant black crystal chandelier for lighting.
Foto di un'ampia sala da pranzo aperta verso il soggiorno design con pareti bianche e pavimento in marmo
Foto di un'ampia sala da pranzo aperta verso il soggiorno design con pareti bianche e pavimento in marmo
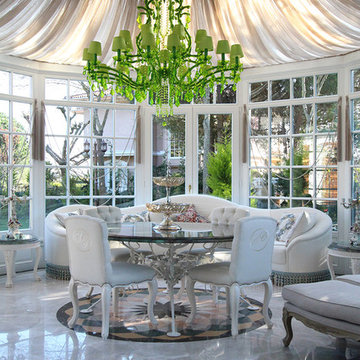
Winter Garden with the green chandelier in Istanbul
Immagine di una sala da pranzo chic con pareti bianche e pavimento in marmo
Immagine di una sala da pranzo chic con pareti bianche e pavimento in marmo
Sale da Pranzo con pareti bianche e pavimento in marmo - Foto e idee per arredare
11
