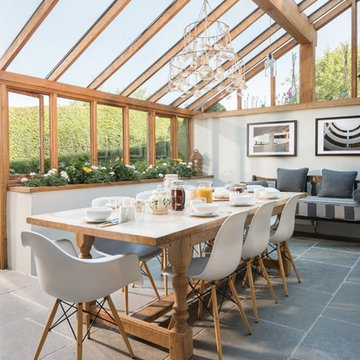Sale da Pranzo con pareti bianche e pavimento grigio - Foto e idee per arredare
Filtra anche per:
Budget
Ordina per:Popolari oggi
161 - 180 di 6.894 foto
1 di 3

Foto di una piccola sala da pranzo aperta verso il soggiorno stile marino con pareti bianche, pavimento in laminato, camino classico, cornice del camino in pietra, pavimento grigio e travi a vista

This multi-functional dining room is designed to reflect our client's eclectic and industrial vibe. From the distressed fabric on our custom swivel chairs to the reclaimed wood on the dining table, this space welcomes you in to cozy and have a seat. The highlight is the custom flooring, which carries slate-colored porcelain hex from the mudroom toward the dining room, blending into the light wood flooring with an organic feel. The metallic porcelain tile and hand blown glass pendants help round out the mixture of elements, and the result is a welcoming space for formal dining or after-dinner reading!
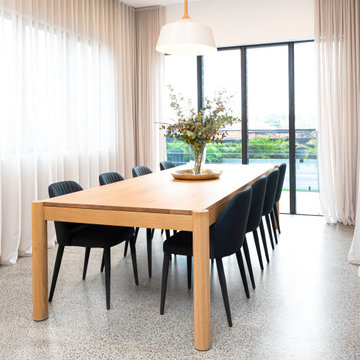
Ispirazione per una sala da pranzo contemporanea di medie dimensioni con pareti bianche, pavimento in cemento e pavimento grigio
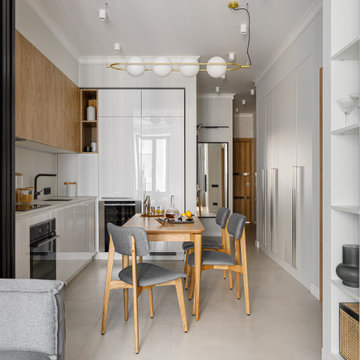
Ispirazione per una piccola sala da pranzo aperta verso la cucina contemporanea con pareti bianche, pavimento in gres porcellanato e pavimento grigio

The cabin typology redux came out of the owner’s desire to have a house that is warm and familiar, but also “feels like you are on vacation.” The basis of the “Hewn House” design starts with a cabin’s simple form and materiality: a gable roof, a wood-clad body, a prominent fireplace that acts as the hearth, and integrated indoor-outdoor spaces. However, rather than a rustic style, the scheme proposes a clean-lined and “hewned” form, sculpted, to best fit on its urban infill lot.
The plan and elevation geometries are responsive to the unique site conditions. Existing prominent trees determined the faceted shape of the main house, while providing shade that projecting eaves of a traditional log cabin would otherwise offer. Deferring to the trees also allows the house to more readily tuck into its leafy East Austin neighborhood, and is therefore more quiet and secluded.
Natural light and coziness are key inside the home. Both the common zone and the private quarters extend to sheltered outdoor spaces of varying scales: the front porch, the private patios, and the back porch which acts as a transition to the backyard. Similar to the front of the house, a large cedar elm was preserved in the center of the yard. Sliding glass doors open up the interior living zone to the backyard life while clerestory windows bring in additional ambient light and tree canopy views. The wood ceiling adds warmth and connection to the exterior knotted cedar tongue & groove. The iron spot bricks with an earthy, reddish tone around the fireplace cast a new material interest both inside and outside. The gable roof is clad with standing seam to reinforced the clean-lined and faceted form. Furthermore, a dark gray shade of stucco contrasts and complements the warmth of the cedar with its coolness.
A freestanding guest house both separates from and connects to the main house through a small, private patio with a tall steel planter bed.
Photo by Charles Davis Smith
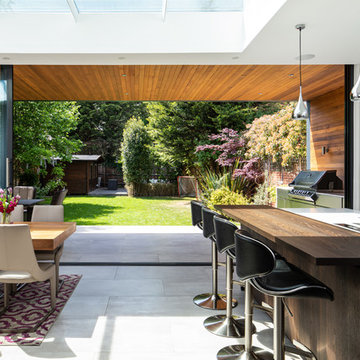
Foto di una sala da pranzo aperta verso la cucina contemporanea con pareti bianche e pavimento grigio
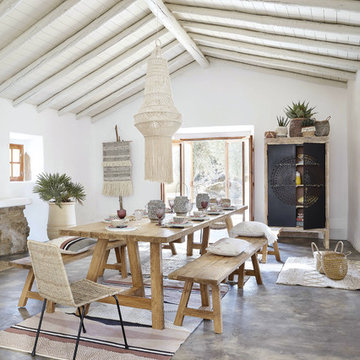
Foto di una grande sala da pranzo costiera con pareti bianche, pavimento in cemento e pavimento grigio
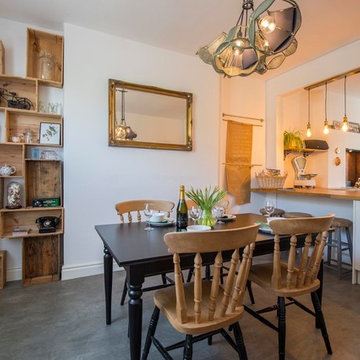
Damian James Bramley, DJB Photography
Idee per una sala da pranzo aperta verso la cucina shabby-chic style di medie dimensioni con pareti bianche e pavimento grigio
Idee per una sala da pranzo aperta verso la cucina shabby-chic style di medie dimensioni con pareti bianche e pavimento grigio
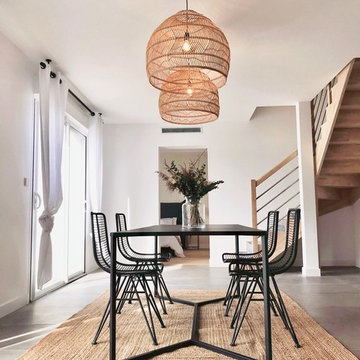
Aurore Le Léannec
Idee per una sala da pranzo nordica con pavimento in cemento, pavimento grigio e pareti bianche
Idee per una sala da pranzo nordica con pavimento in cemento, pavimento grigio e pareti bianche
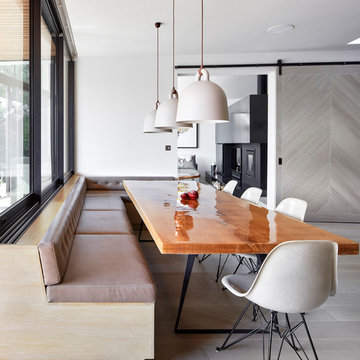
Alan Williams Photography
Immagine di una sala da pranzo aperta verso la cucina minimal con pareti bianche, parquet chiaro e pavimento grigio
Immagine di una sala da pranzo aperta verso la cucina minimal con pareti bianche, parquet chiaro e pavimento grigio
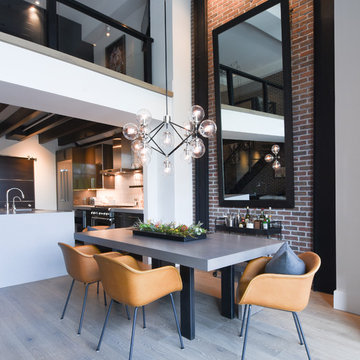
Immagine di una sala da pranzo aperta verso la cucina industriale con pareti bianche e pavimento grigio

Immagine di una grande sala da pranzo aperta verso la cucina stile marino con pareti bianche, pavimento in gres porcellanato, pavimento grigio, soffitto a cassettoni e pareti in perlinato
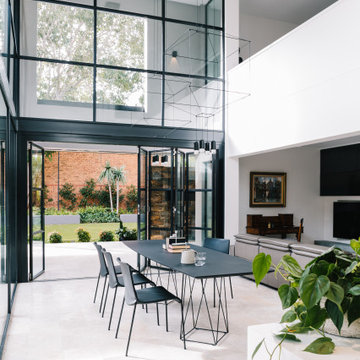
Immagine di una sala da pranzo aperta verso il soggiorno contemporanea con pareti bianche e pavimento grigio
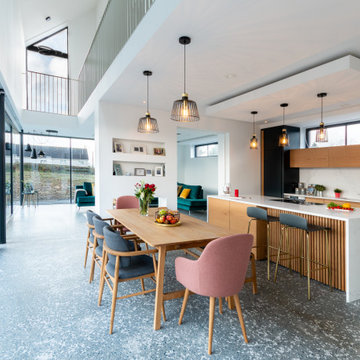
Immagine di una grande sala da pranzo aperta verso la cucina contemporanea con pareti bianche e pavimento grigio
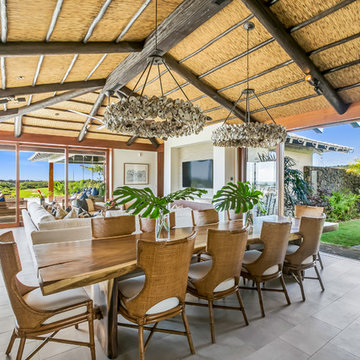
Foto di una grande sala da pranzo aperta verso il soggiorno tropicale con pareti bianche, pavimento con piastrelle in ceramica, nessun camino e pavimento grigio
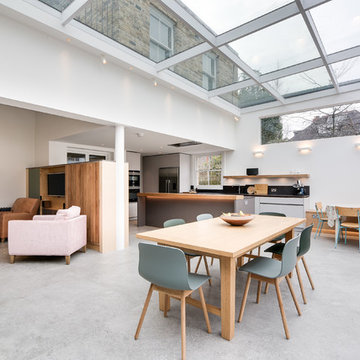
Open plan kitchen/living/dining space with glass box window seat. Large format tiled floor in a grid formation reflecting the grid layout of the glass panels in the roof.
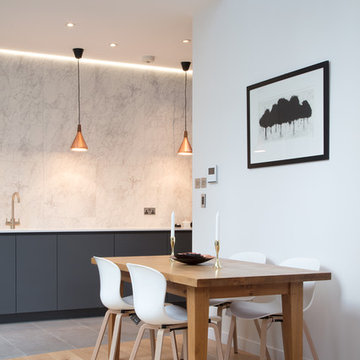
Elayne Barre
Ispirazione per una grande sala da pranzo aperta verso il soggiorno contemporanea con pavimento in cemento, pavimento grigio e pareti bianche
Ispirazione per una grande sala da pranzo aperta verso il soggiorno contemporanea con pavimento in cemento, pavimento grigio e pareti bianche

So much eye candy, and no fear of color here, we're not sure what to take in first...the art, the refurbished and reimagined Cees Braakman chairs, the vintage pendant, the classic Saarinen dining table, that purple rug, and THAT FIREPLACE! Holy smokes...I think I'm in love.
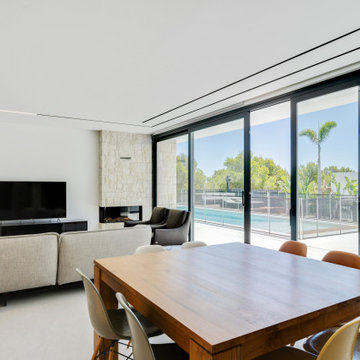
Vivienda unifamilar aislada con especial cuidado del interiorismo: acabados, mobiliario, iluminación y decoración. Diseñada para vivirla y para disfrutar de las excelentes vistas hacia la costa Mediterránea.
Sale da Pranzo con pareti bianche e pavimento grigio - Foto e idee per arredare
9
