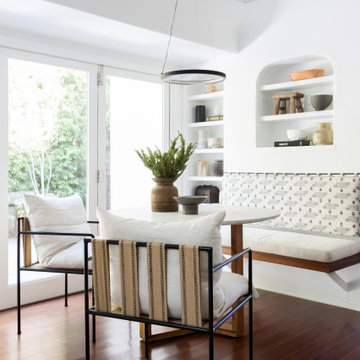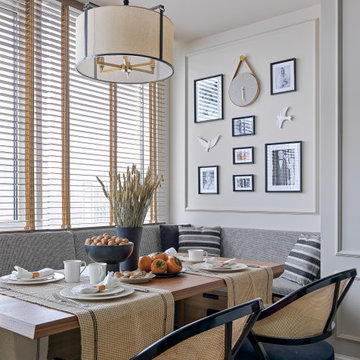Sale da Pranzo con pareti bianche e pareti gialle - Foto e idee per arredare
Filtra anche per:
Budget
Ordina per:Popolari oggi
81 - 100 di 99.310 foto
1 di 3

Ispirazione per una sala da pranzo aperta verso il soggiorno stile marinaro con pareti bianche, pavimento in legno massello medio, nessun camino, pavimento marrone, soffitto in perlinato, soffitto a volta e pareti in perlinato

This beautiful custom home built by Bowlin Built and designed by Boxwood Avenue in the Reno Tahoe area features creamy walls painted with Benjamin Moore's Swiss Coffee and white oak custom cabinetry. This dining room design is complete with a custom floating brass bistro bar and gorgeous brass light fixture.
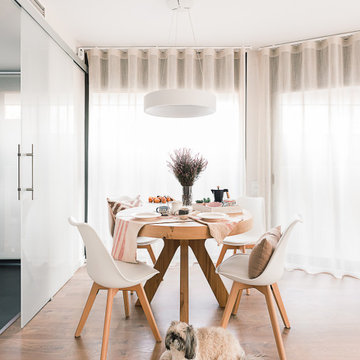
Idee per una sala da pranzo aperta verso il soggiorno scandinava di medie dimensioni con pareti bianche, pavimento in laminato e pavimento marrone

Ispirazione per una grande sala da pranzo aperta verso la cucina classica con pareti bianche, pavimento in legno massello medio e pavimento marrone
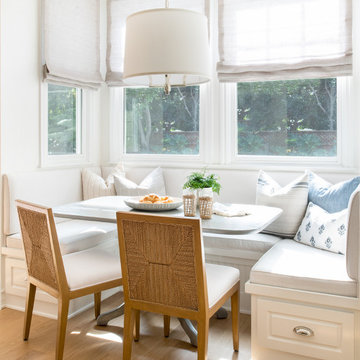
Our clients built their Manhattan dream house years ago, but a couple of decades in, the yellow and green palette seemed stale. We brightened the home with new paint and countertops, white oak flooring and updated carpet, custom fixtures and furniture, and new finishes, window treatments, and accessories.
For enhanced functionality, we added built-in storage throughout, reupholstered existing furniture and the breakfast nook in performance fabric, and created a custom dining table that seats a dozen. To keep the dining room coastal and informal, we paired plush head chairs with rattan-backed side chairs and accented with sea-foam and sandy-hued floor and window coverings.
The addition of a murphy bed, as well as shelving and file storage, made the office more suited to their growing family’s needs. In the second office, a standing desk, as well as a customized craft desk with built-ins for specific supplies, transformed the area into a completely personalized and effective space.
New furniture and a ceiling-length fireplace facade of soft ivory and gray stone transformed the family room into a cozy and welcoming retreat.
The overall effect is a home that feels spacious, beachy, and comfortable.
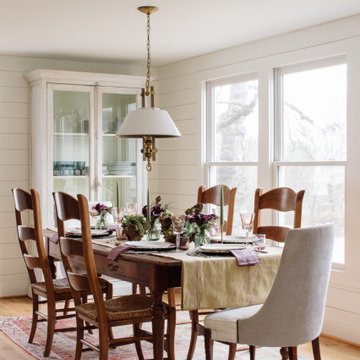
Ispirazione per una sala da pranzo aperta verso la cucina country di medie dimensioni con pareti bianche e pavimento in legno massello medio
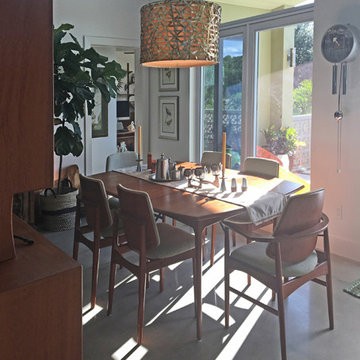
Foto di una sala da pranzo aperta verso la cucina moderna di medie dimensioni con pareti bianche, pavimento in cemento, pavimento grigio e travi a vista
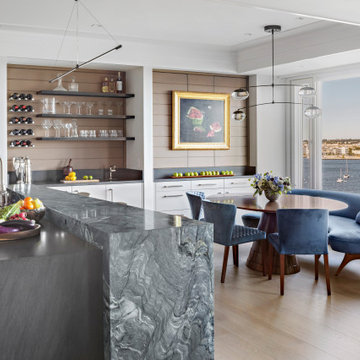
Idee per una sala da pranzo design con pareti bianche, parquet chiaro e pavimento beige
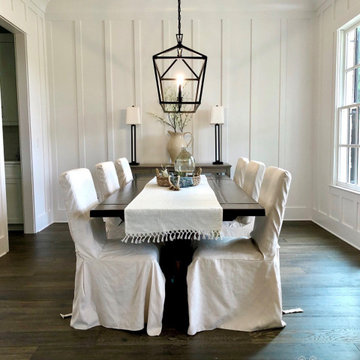
Modern farmhouse dining room in Alpharetta, GA by Anew Home Design. Slip covered chairs, ivory linen tasseled runner, board and batten trim walls, dark wide plank grey wood floors, elegant lighting.
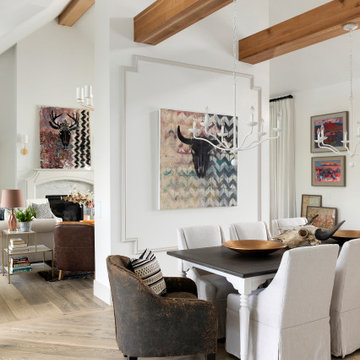
Immagine di una sala da pranzo aperta verso il soggiorno country con pareti bianche, pavimento in legno massello medio, pavimento marrone, travi a vista e soffitto a volta
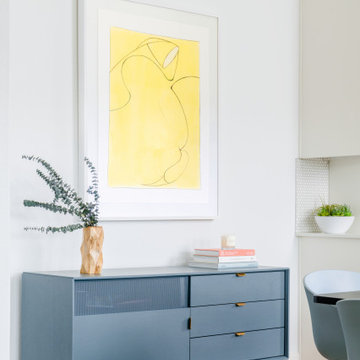
Breathe Design Studio helped this young family select their design finishes and furniture. Before the house was built, we were brought in to make selections from what the production builder offered and then make decisions about what to change after completion. Every detail from design to furnishing was accounted for from the beginning and the result is a serene modern home in the beautiful rolling hills of Bee Caves, Austin.
---
Project designed by the Atomic Ranch featured modern designers at Breathe Design Studio. From their Austin design studio, they serve an eclectic and accomplished nationwide clientele including in Palm Springs, LA, and the San Francisco Bay Area.
For more about Breathe Design Studio, see here: https://www.breathedesignstudio.com/
To learn more about this project, see here: https://www.breathedesignstudio.com/sereneproduction
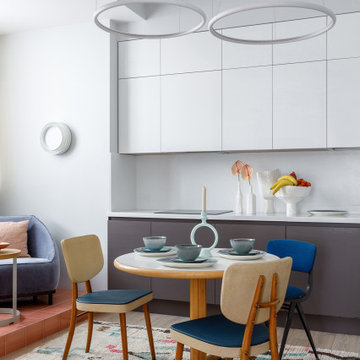
Foto di una sala da pranzo boho chic con pareti bianche, parquet chiaro e pavimento beige
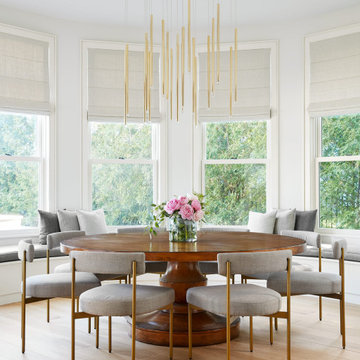
Foto di un piccolo angolo colazione costiero con pareti bianche, parquet chiaro e nessun camino

Immagine di una sala da pranzo aperta verso il soggiorno stile rurale con pareti bianche, pavimento in legno massello medio, pavimento marrone, soffitto a volta e soffitto in legno
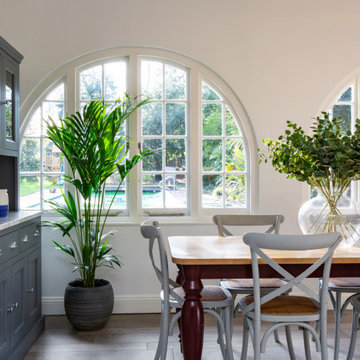
Open plan kitchen/dining/living room with lovely views over the garden.
Esempio di una grande sala da pranzo aperta verso la cucina classica con pareti bianche, pavimento in gres porcellanato, pavimento marrone e soffitto a volta
Esempio di una grande sala da pranzo aperta verso la cucina classica con pareti bianche, pavimento in gres porcellanato, pavimento marrone e soffitto a volta

The mid-century slanted ceiling of the open dining room creates a cozy but spacious area for a custom 9' dining table made of reclaimed oak, surrounded by 8 matching vintage Windsor chairs painted in Farrow & Ball's Green Smoke. Vintage mid-century wicker pendant is echoed by Moroccan straw accents with the plant stand, and wall fan. A large French colorful agricultural map adds charm and an unexpected twist to the decor.
Photo by Bet Gum for Flea Market Decor Magazine

Dining room featuring light white oak flooring, custom built-in bench for additional seating, bookscases featuring wood shelves, horizontal shiplap walls, and a mushroom board ceiling.
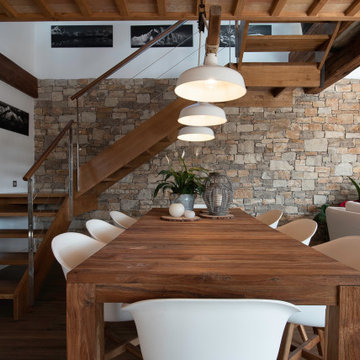
Foto di una sala da pranzo aperta verso il soggiorno country con pareti bianche, parquet scuro, pavimento marrone, travi a vista e soffitto in legno
Sale da Pranzo con pareti bianche e pareti gialle - Foto e idee per arredare
5
