Sale da Pranzo con pareti bianche e cornice del camino in pietra ricostruita - Foto e idee per arredare
Filtra anche per:
Budget
Ordina per:Popolari oggi
121 - 134 di 134 foto
1 di 3
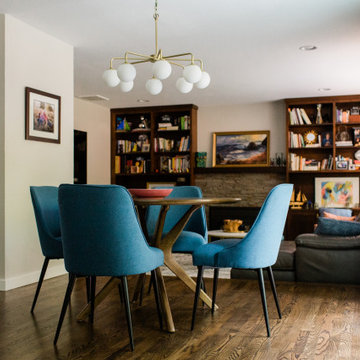
Esempio di una sala da pranzo aperta verso la cucina design di medie dimensioni con pareti bianche, pavimento in legno massello medio, camino classico, cornice del camino in pietra ricostruita e pavimento marrone
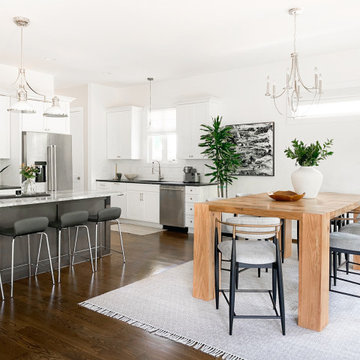
Shop My Design here: https://designbychristinaperry.com/white-bridge-living-kitchen-dining/
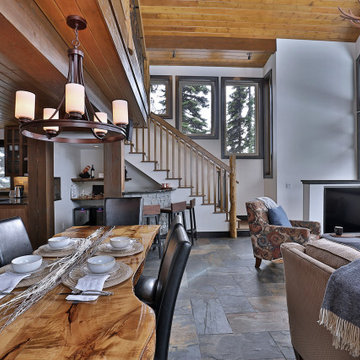
Entering the chalet, an open concept great room greets you. Kitchen, dining, and vaulted living room with wood ceilings create uplifting space to gather and connect. A custom live edge dining table provides a focal point for the room.
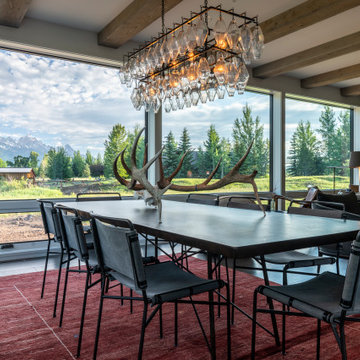
Open Concept Dining Room and Living Room
Immagine di una sala da pranzo aperta verso il soggiorno contemporanea con pareti bianche, pavimento in legno massello medio, camino classico, cornice del camino in pietra ricostruita, pavimento grigio e travi a vista
Immagine di una sala da pranzo aperta verso il soggiorno contemporanea con pareti bianche, pavimento in legno massello medio, camino classico, cornice del camino in pietra ricostruita, pavimento grigio e travi a vista
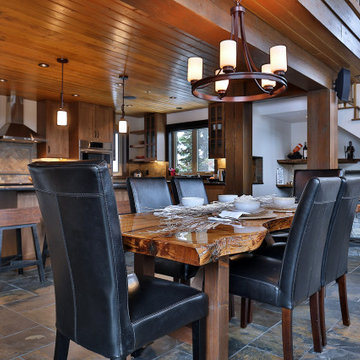
Entering the chalet, an open concept great room greets you. Kitchen, dining, and vaulted living room with wood ceilings create uplifting space to gather and connect. A custom live edge dining table provides a focal point for the room.
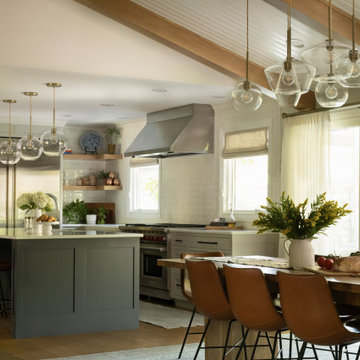
Dining with custom pendant lighting.
Immagine di una grande sala da pranzo aperta verso la cucina moderna con pareti bianche, pavimento in legno massello medio, camino classico, cornice del camino in pietra ricostruita e travi a vista
Immagine di una grande sala da pranzo aperta verso la cucina moderna con pareti bianche, pavimento in legno massello medio, camino classico, cornice del camino in pietra ricostruita e travi a vista
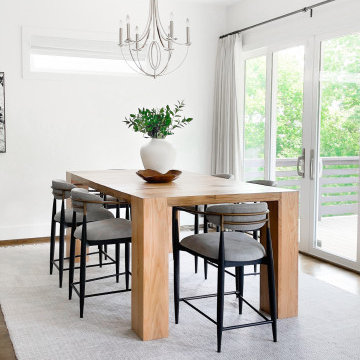
Shop My Design here: https://designbychristinaperry.com/white-bridge-living-kitchen-dining/
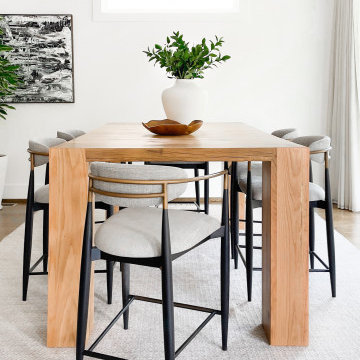
Shop My Design here: https://designbychristinaperry.com/white-bridge-living-kitchen-dining/
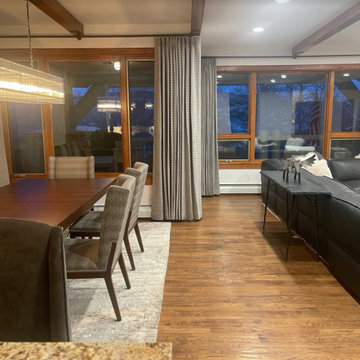
Esempio di una sala da pranzo aperta verso la cucina moderna di medie dimensioni con pareti bianche, parquet scuro, pavimento marrone, travi a vista, camino classico e cornice del camino in pietra ricostruita
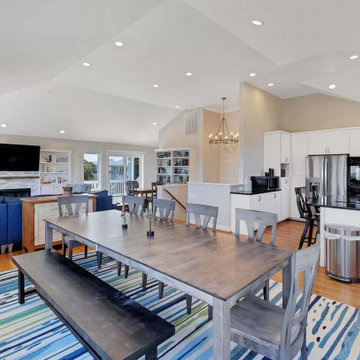
Welcome to the beach house! We are pleased to share the photos from this OBX, NC beach house we decorated for one of our existing local clients. We were happy to travel to NC to assist in setting up their vacation home.
Setting the tone in the entryway we selected furnishings with a coastal vibe. This console is 80 inches in length and is accented with beachy accessories and artwork.
This home has a fantastic open concept living area that is perfect for large family gatherings. We furnished a dining space for ten, a family room with a large sectional that will provide seating for a crowd, and added game table with chairs for overflow.
The dining table offers seating for 10 and includes 6 chairs and a bench seat that will comfortably sit 4. We selected a striped area rug in vibrant shades of blues and greens to give the space a coastal vibe.
In the mudroom, shiplap walls, bench seating, cubbies and towel hooks are both pretty and hugely functional!
A restful sleep awaits in the primary bedroom of this OBX beach house! A king size bed made of sand-blasted solid Rustic Poplar with metal accents and coordinating bedside tables create a rustic-yet-modern vibe. A large-scale mirror features a dark bronze frame with antique mirror side panels and corners with copper cladding and nail head details. For texture and comfort, we selected an area rug crafted from hand tufted ivory wool and rescued denim. Sheer window treatments keep the room light and airy.
Need a sleeping space at your vacation home for the children? We created a bunk bed configuration that maximizes space and accommodates sleeping for eight at our client's OBX beach house. It's super functional and also fun!
Stairwells with soaring ceilings call for statement lighting! We are in love with this gorgeous chandelier we chose for our client's OBX beach house.
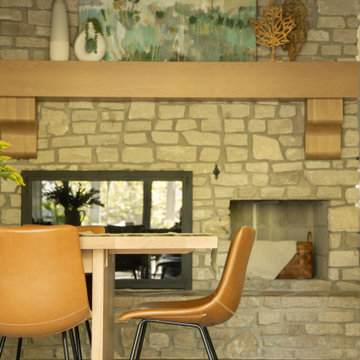
Dining with custom pendant lighting.
Esempio di una grande sala da pranzo aperta verso la cucina moderna con pareti bianche, pavimento in legno massello medio, camino classico, cornice del camino in pietra ricostruita e travi a vista
Esempio di una grande sala da pranzo aperta verso la cucina moderna con pareti bianche, pavimento in legno massello medio, camino classico, cornice del camino in pietra ricostruita e travi a vista
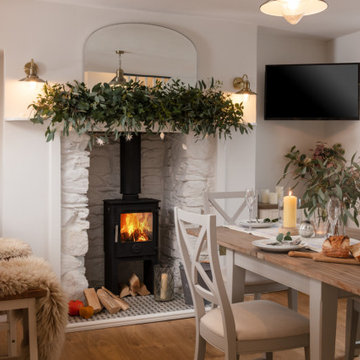
Boasting a large terrace with long reaching sea views across the River Fal and to Pendennis Point, Seahorse was a full property renovation managed by Warren French.
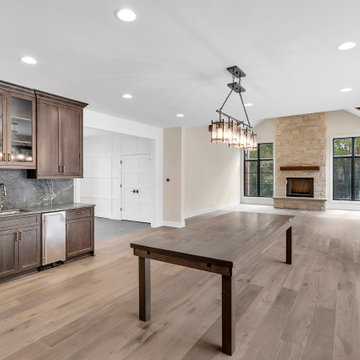
Open dining room with view of great room and wet bar
Esempio di una grande sala da pranzo aperta verso il soggiorno stile rurale con pareti bianche, pavimento in legno massello medio, camino classico, cornice del camino in pietra ricostruita, pavimento marrone, soffitto a volta e pannellatura
Esempio di una grande sala da pranzo aperta verso il soggiorno stile rurale con pareti bianche, pavimento in legno massello medio, camino classico, cornice del camino in pietra ricostruita, pavimento marrone, soffitto a volta e pannellatura
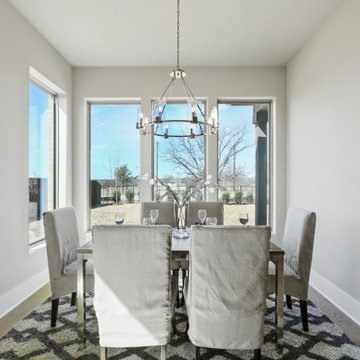
Immagine di una grande sala da pranzo aperta verso il soggiorno chic con pareti bianche, parquet chiaro, camino lineare Ribbon, cornice del camino in pietra ricostruita e pavimento beige
Sale da Pranzo con pareti bianche e cornice del camino in pietra ricostruita - Foto e idee per arredare
7