Sale da Pranzo con pareti bianche e cornice del camino in metallo - Foto e idee per arredare
Filtra anche per:
Budget
Ordina per:Popolari oggi
141 - 160 di 908 foto
1 di 3
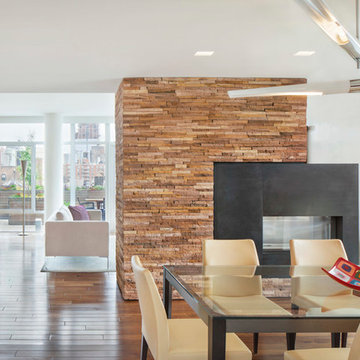
Mark LaRosa
Foto di una grande sala da pranzo minimal con pareti bianche, parquet scuro, camino bifacciale e cornice del camino in metallo
Foto di una grande sala da pranzo minimal con pareti bianche, parquet scuro, camino bifacciale e cornice del camino in metallo
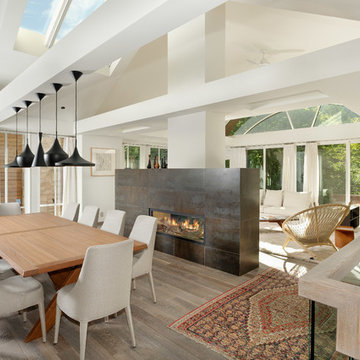
work completed while at TKGA.
photo by: Mountain Home Photo
Foto di una sala da pranzo aperta verso la cucina design di medie dimensioni con pareti bianche, parquet chiaro, camino bifacciale e cornice del camino in metallo
Foto di una sala da pranzo aperta verso la cucina design di medie dimensioni con pareti bianche, parquet chiaro, camino bifacciale e cornice del camino in metallo
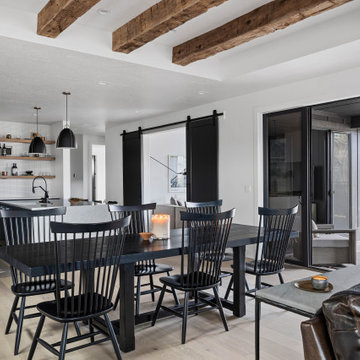
Lauren Smyth designs over 80 spec homes a year for Alturas Homes! Last year, the time came to design a home for herself. Having trusted Kentwood for many years in Alturas Homes builder communities, Lauren knew that Brushed Oak Whisker from the Plateau Collection was the floor for her!
She calls the look of her home ‘Ski Mod Minimalist’. Clean lines and a modern aesthetic characterizes Lauren's design style, while channeling the wild of the mountains and the rivers surrounding her hometown of Boise.
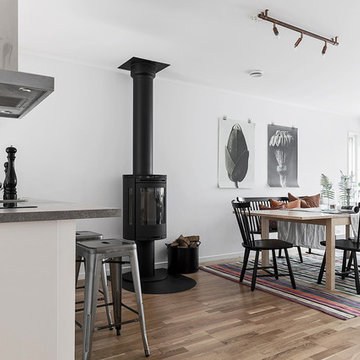
@patrik_jakobsson
Immagine di una sala da pranzo aperta verso la cucina nordica con pareti bianche, pavimento in legno massello medio, stufa a legna, cornice del camino in metallo e pavimento marrone
Immagine di una sala da pranzo aperta verso la cucina nordica con pareti bianche, pavimento in legno massello medio, stufa a legna, cornice del camino in metallo e pavimento marrone
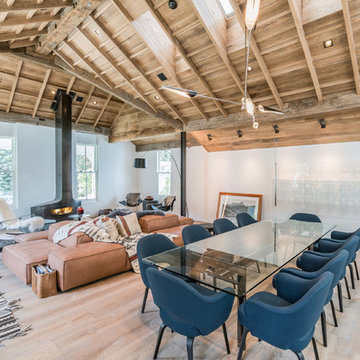
Esempio di una grande sala da pranzo country con pareti bianche, parquet chiaro, stufa a legna, cornice del camino in metallo e pavimento grigio
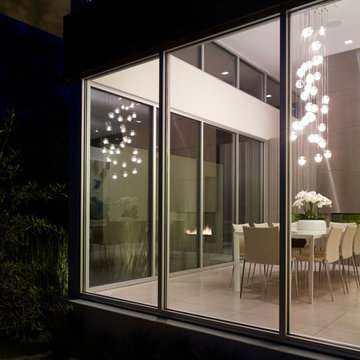
Ground up project featuring an aluminum storefront style window system that connects the interior and exterior spaces. Modern design incorporates integral color concrete floors, Boffi cabinets, two fireplaces with custom stainless steel flue covers. Other notable features include an outdoor pool, solar domestic hot water system and custom Honduran mahogany siding and front door.
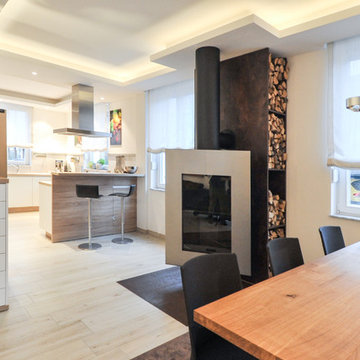
Thomas Hettwer
Immagine di una grande sala da pranzo aperta verso il soggiorno minimal con pareti bianche, parquet chiaro, camino sospeso, cornice del camino in metallo e pavimento beige
Immagine di una grande sala da pranzo aperta verso il soggiorno minimal con pareti bianche, parquet chiaro, camino sospeso, cornice del camino in metallo e pavimento beige

So much eye candy, and no fear of color here, we're not sure what to take in first...the art, the refurbished and reimagined Cees Braakman chairs, the vintage pendant, the classic Saarinen dining table, that purple rug, and THAT FIREPLACE! Holy smokes...I think I'm in love.
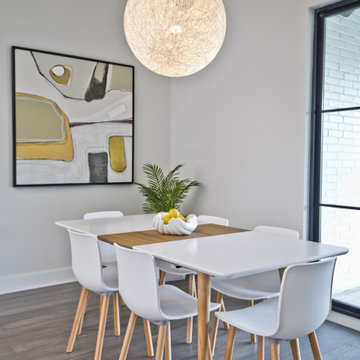
Idee per una sala da pranzo aperta verso il soggiorno minimal di medie dimensioni con pareti bianche, camino bifacciale, cornice del camino in metallo e pavimento grigio
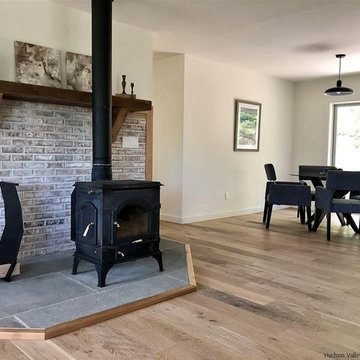
Foto di una sala da pranzo aperta verso il soggiorno contemporanea di medie dimensioni con pareti bianche, parquet chiaro, stufa a legna, cornice del camino in metallo e pavimento beige
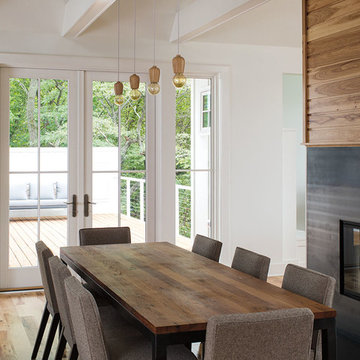
Foto di una sala da pranzo minimal di medie dimensioni con pareti bianche, parquet chiaro, camino classico, cornice del camino in metallo e pavimento beige
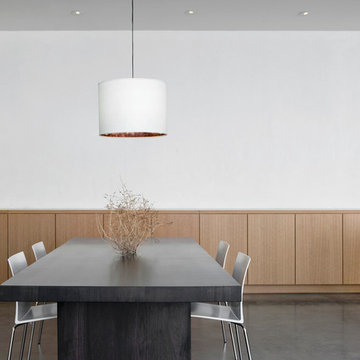
Bill Timmerman
Immagine di una piccola sala da pranzo aperta verso il soggiorno moderna con pareti bianche, pavimento in cemento, camino classico e cornice del camino in metallo
Immagine di una piccola sala da pranzo aperta verso il soggiorno moderna con pareti bianche, pavimento in cemento, camino classico e cornice del camino in metallo
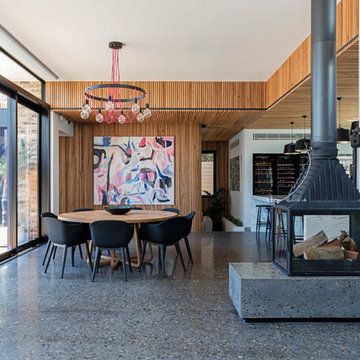
Foto di una sala da pranzo design con pavimento in cemento, pareti bianche, stufa a legna e cornice del camino in metallo
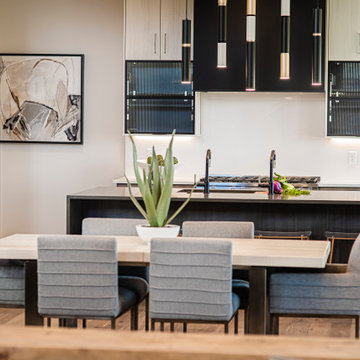
The new construction luxury home was designed by our Carmel design-build studio with the concept of 'hygge' in mind – crafting a soothing environment that exudes warmth, contentment, and coziness without being overly ornate or cluttered. Inspired by Scandinavian style, the design incorporates clean lines and minimal decoration, set against soaring ceilings and walls of windows. These features are all enhanced by warm finishes, tactile textures, statement light fixtures, and carefully selected art pieces.
In the living room, a bold statement wall was incorporated, making use of the 4-sided, 2-story fireplace chase, which was enveloped in large format marble tile. Each bedroom was crafted to reflect a unique character, featuring elegant wallpapers, decor, and luxurious furnishings. The primary bathroom was characterized by dark enveloping walls and floors, accentuated by teak, and included a walk-through dual shower, overhead rain showers, and a natural stone soaking tub.
An open-concept kitchen was fitted, boasting state-of-the-art features and statement-making lighting. Adding an extra touch of sophistication, a beautiful basement space was conceived, housing an exquisite home bar and a comfortable lounge area.
---Project completed by Wendy Langston's Everything Home interior design firm, which serves Carmel, Zionsville, Fishers, Westfield, Noblesville, and Indianapolis.
For more about Everything Home, see here: https://everythinghomedesigns.com/
To learn more about this project, see here:
https://everythinghomedesigns.com/portfolio/modern-scandinavian-luxury-home-westfield/
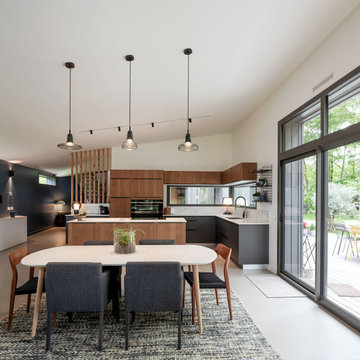
Maison contemporaine avec bardage bois ouverte sur la nature
Immagine di un'ampia sala da pranzo aperta verso il soggiorno minimal con pareti bianche, pavimento in cemento, stufa a legna, cornice del camino in metallo e pavimento grigio
Immagine di un'ampia sala da pranzo aperta verso il soggiorno minimal con pareti bianche, pavimento in cemento, stufa a legna, cornice del camino in metallo e pavimento grigio

Idee per una sala da pranzo aperta verso il soggiorno country con pareti bianche, nessun camino e cornice del camino in metallo
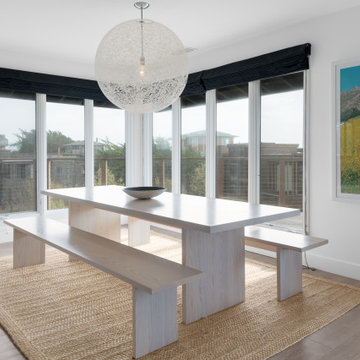
The owners of this beachfront retreat wanted a whole-home remodel. They were looking to revitalize their three-story vacation home with an exterior inspired by Japanese woodcraft and an interior the evokes Scandinavian simplicity. Now, the open kitchen and living room offer an energetic space for the family to congregate while enjoying a 360 degree coastal views.
Built-in bunkbeds for six ensure there’s enough sleeping space for visitors, while the outdoor shower makes it easy for beachgoers to rinse off before hitting the deckside hot tub. It was a joy to help make this vision a reality!
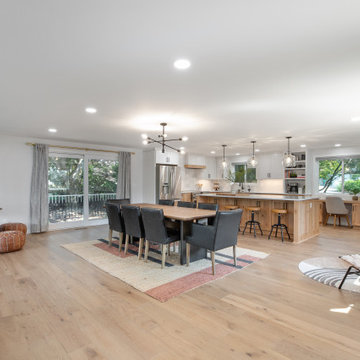
Since walls were removed, the dining room is located between the open kitchen and living room for casual living. A retro, circular gas fireplace adds personality to the space.
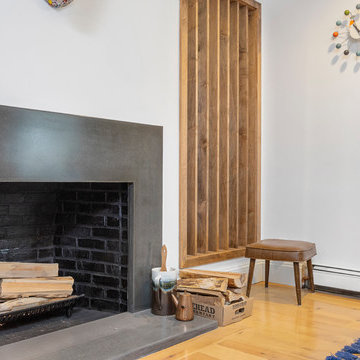
Ispirazione per una sala da pranzo minimal di medie dimensioni con pareti bianche, parquet chiaro, camino classico, cornice del camino in metallo e pavimento beige
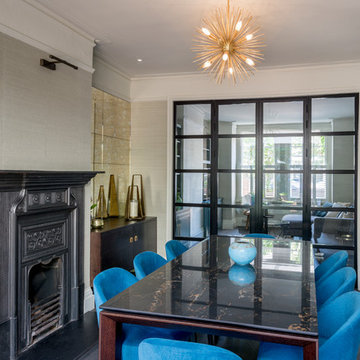
Stunning dining room, separated from living area with crittal doors from Skyglaze.
Antique glass tiles by Beaumont Glass.
Photo by Will Eckersley
Idee per una sala da pranzo eclettica di medie dimensioni con pareti bianche, parquet scuro, camino classico, cornice del camino in metallo e pavimento nero
Idee per una sala da pranzo eclettica di medie dimensioni con pareti bianche, parquet scuro, camino classico, cornice del camino in metallo e pavimento nero
Sale da Pranzo con pareti bianche e cornice del camino in metallo - Foto e idee per arredare
8