Sale da Pranzo con pareti bianche e camino ad angolo - Foto e idee per arredare
Filtra anche per:
Budget
Ordina per:Popolari oggi
41 - 60 di 632 foto
1 di 3

Entertainment kitchen with integrated dining table
Ispirazione per una sala da pranzo aperta verso la cucina moderna di medie dimensioni con pareti bianche, pavimento in gres porcellanato, camino ad angolo, cornice del camino in metallo, pavimento grigio, soffitto a volta e pannellatura
Ispirazione per una sala da pranzo aperta verso la cucina moderna di medie dimensioni con pareti bianche, pavimento in gres porcellanato, camino ad angolo, cornice del camino in metallo, pavimento grigio, soffitto a volta e pannellatura
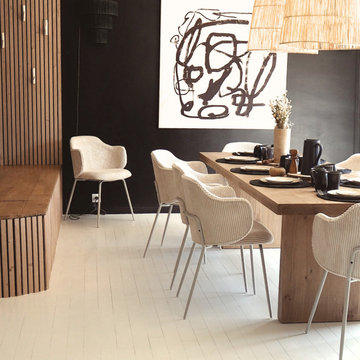
salle à manger
Foto di una grande sala da pranzo aperta verso il soggiorno tradizionale con pareti bianche, pavimento in legno verniciato, camino ad angolo, cornice del camino in pietra ricostruita e pavimento bianco
Foto di una grande sala da pranzo aperta verso il soggiorno tradizionale con pareti bianche, pavimento in legno verniciato, camino ad angolo, cornice del camino in pietra ricostruita e pavimento bianco
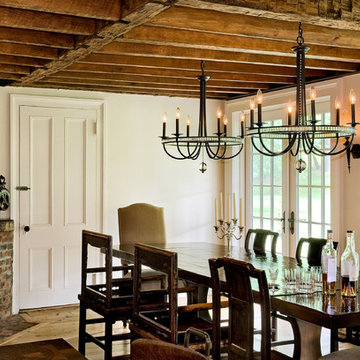
Renovated kitchen in old home with low ceilings.
Dining room.
Photography: Rob Karosis
Immagine di una sala da pranzo country con pareti bianche, camino ad angolo e cornice del camino in mattoni
Immagine di una sala da pranzo country con pareti bianche, camino ad angolo e cornice del camino in mattoni
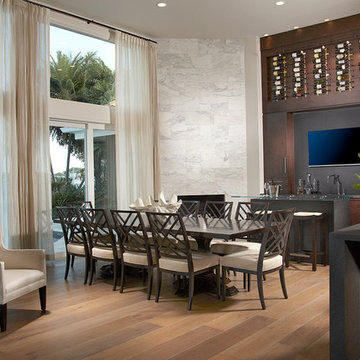
Marble, sand-blasted granite and mahogany define this spacious kitchen and dining room on the Intra Coastal Waterway in Florida. The restaurant-like wine display and banquet-size dining table are adjacent to a glass-topped bar with a silver hammered bar sink. To the right is the sprawling kitchen with two islands. The combined area offers comfortable dining spots for twenty guests.
Scott Moore Photography
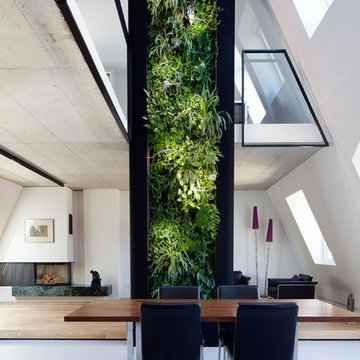
Foto: Caroline Sieg
Esempio di una sala da pranzo minimalista con pareti bianche, camino ad angolo e pavimento grigio
Esempio di una sala da pranzo minimalista con pareti bianche, camino ad angolo e pavimento grigio
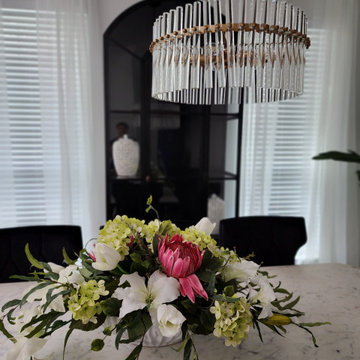
This dated formal dining and living room got a new modern glam look with our design. We brought in all new furniture, artwork, curtains, accent lighting, blinds, accent decor, rugs, and custom floral arrangements. We also painted the hand rail, newel posts, and bottom step in Limousine Leather by Behr as well as the hearth, mantle and surround of the fireplace. This space feels fresh,, elegant and modern now with the design we did.

Foto di un angolo colazione country di medie dimensioni con pareti bianche, pavimento in terracotta, camino ad angolo, cornice del camino in pietra ricostruita, pavimento multicolore e travi a vista
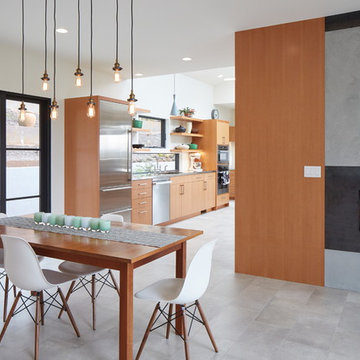
Sally Painter
Esempio di una sala da pranzo aperta verso la cucina contemporanea di medie dimensioni con pareti bianche, pavimento in gres porcellanato, camino ad angolo, cornice del camino in intonaco e pavimento grigio
Esempio di una sala da pranzo aperta verso la cucina contemporanea di medie dimensioni con pareti bianche, pavimento in gres porcellanato, camino ad angolo, cornice del camino in intonaco e pavimento grigio
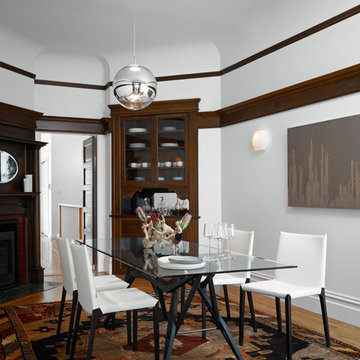
A new ceiling oculus-skylight with spherical chrome pendant fixture diffuses natural light throughout the room, The original faux-grained built-ins and trim were restored to reinstate the dining room’s prominence.
Photographer: Bruce Damonte
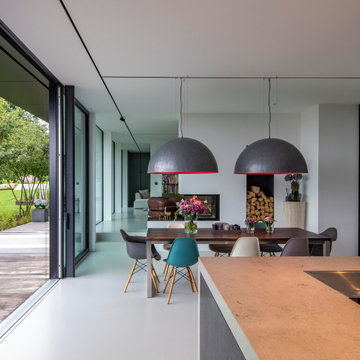
Foto: Michael Voit, Nußdorf
Idee per un'ampia sala da pranzo aperta verso il soggiorno design con pareti bianche, camino ad angolo, cornice del camino in intonaco e pavimento grigio
Idee per un'ampia sala da pranzo aperta verso il soggiorno design con pareti bianche, camino ad angolo, cornice del camino in intonaco e pavimento grigio

Kendrick's Cabin is a full interior remodel, turning a traditional mountain cabin into a modern, open living space.
The walls and ceiling were white washed to give a nice and bright aesthetic. White the original wood beams were kept dark to contrast the white. New, larger windows provide more natural light while making the space feel larger. Steel and metal elements are incorporated throughout the cabin to balance the rustic structure of the cabin with a modern and industrial element.
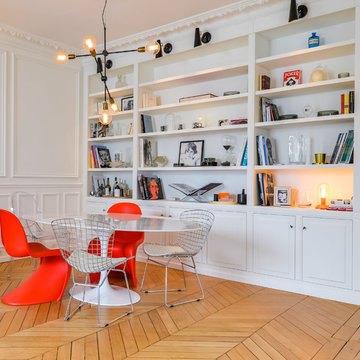
Meero
Foto di una sala da pranzo minimal di medie dimensioni con pareti bianche, parquet chiaro, camino ad angolo, cornice del camino in pietra e pavimento marrone
Foto di una sala da pranzo minimal di medie dimensioni con pareti bianche, parquet chiaro, camino ad angolo, cornice del camino in pietra e pavimento marrone

For this 1961 Mid-Century home we did a complete remodel while maintaining many existing features and our client’s bold furniture. We took our cues for style from our stylish clients; incorporating unique touches to create a home that feels very them. The result is a space that feels casual and modern but with wonderful character and texture as a backdrop.
The restrained yet bold color palette consists of dark neutrals, jewel tones, woven textures, handmade tiles, and antique rugs.
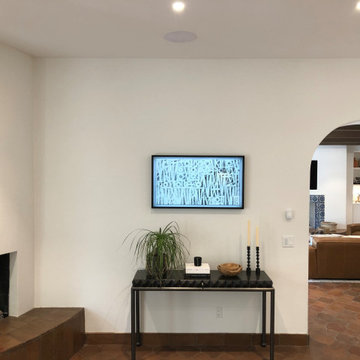
Frame TV with in-ceiling speakers for Whole-House Audio. 7-inch touchscreen for control of the entire house. You can select your favorite Pandora station, turn on lighting, arm the security system, answer the front door, talk to other rooms, and more...
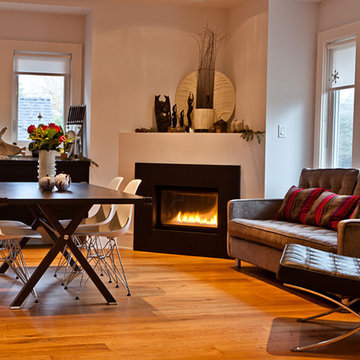
Idee per una sala da pranzo aperta verso il soggiorno design di medie dimensioni con pareti bianche, pavimento in legno massello medio, camino ad angolo, cornice del camino in metallo e pavimento marrone
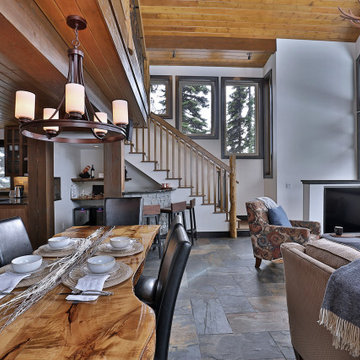
Entering the chalet, an open concept great room greets you. Kitchen, dining, and vaulted living room with wood ceilings create uplifting space to gather and connect. A custom live edge dining table provides a focal point for the room.
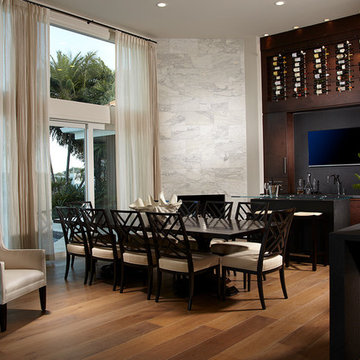
The rich brown mahogany woodwork contrasts with the fireplace's marble surround, painted white walls and tall, sheer window treatments.
Daniel Newcomb Photography
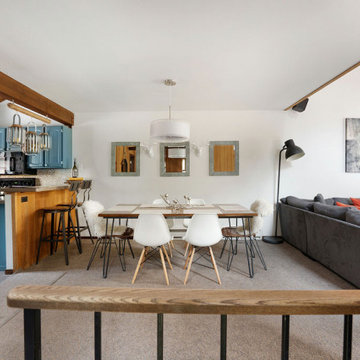
Our "Designed for Profits" offering was secured to remodel this very 70's condo for the Airbnb market. The goal was to create a fun space for the clients, while creating a year round mountain experience for their guests. Mission accomplished.

A rustic dining experience along side an original to the home brick gas fireplace. Custom upholstered chairs, trestle table, and brand new white oak, wide plank flooring.
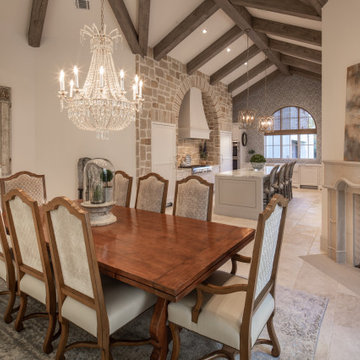
Foto di una sala da pranzo aperta verso la cucina mediterranea con pareti bianche, camino ad angolo, pavimento beige, travi a vista e soffitto a volta
Sale da Pranzo con pareti bianche e camino ad angolo - Foto e idee per arredare
3