Sale da Pranzo con pareti beige - Foto e idee per arredare
Filtra anche per:
Budget
Ordina per:Popolari oggi
101 - 120 di 1.876 foto
1 di 3

We fully furnished this open concept Dining Room with an asymmetrical wood and iron base table by Taracea at its center. It is surrounded by comfortable and care-free stain resistant fabric seat dining chairs. Above the table is a custom onyx chandelier commissioned by the architect Lake Flato.
We helped find the original fine artwork for our client to complete this modern space and add the bold colors this homeowner was seeking as the pop to this neutral toned room. This large original art is created by Tess Muth, San Antonio, TX.
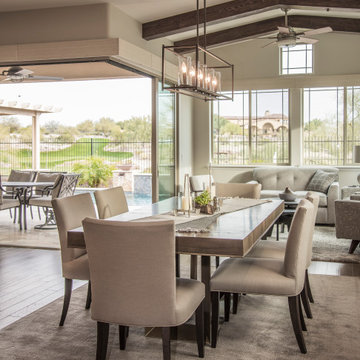
Idee per una sala da pranzo chic chiusa e di medie dimensioni con pareti beige, parquet chiaro, nessun camino, pavimento beige e soffitto a volta

This project began with an entire penthouse floor of open raw space which the clients had the opportunity to section off the piece that suited them the best for their needs and desires. As the design firm on the space, LK Design was intricately involved in determining the borders of the space and the way the floor plan would be laid out. Taking advantage of the southwest corner of the floor, we were able to incorporate three large balconies, tremendous views, excellent light and a layout that was open and spacious. There is a large master suite with two large dressing rooms/closets, two additional bedrooms, one and a half additional bathrooms, an office space, hearth room and media room, as well as the large kitchen with oversized island, butler's pantry and large open living room. The clients are not traditional in their taste at all, but going completely modern with simple finishes and furnishings was not their style either. What was produced is a very contemporary space with a lot of visual excitement. Every room has its own distinct aura and yet the whole space flows seamlessly. From the arched cloud structure that floats over the dining room table to the cathedral type ceiling box over the kitchen island to the barrel ceiling in the master bedroom, LK Design created many features that are unique and help define each space. At the same time, the open living space is tied together with stone columns and built-in cabinetry which are repeated throughout that space. Comfort, luxury and beauty were the key factors in selecting furnishings for the clients. The goal was to provide furniture that complimented the space without fighting it.
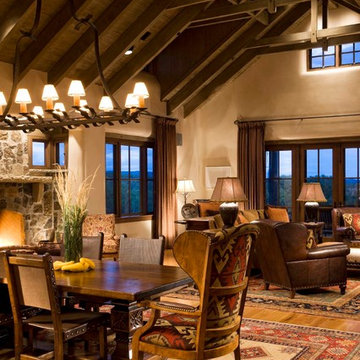
david marlow
Foto di una sala da pranzo aperta verso il soggiorno country di medie dimensioni con pareti beige, parquet chiaro, camino classico, cornice del camino in pietra, pavimento marrone e travi a vista
Foto di una sala da pranzo aperta verso il soggiorno country di medie dimensioni con pareti beige, parquet chiaro, camino classico, cornice del camino in pietra, pavimento marrone e travi a vista

Rich toasted cherry with a light rustic grain that has iconic character and texture. With the Modin Collection, we have raised the bar on luxury vinyl plank. The result is a new standard in resilient flooring. Modin offers true embossed in register texture, a low sheen level, a rigid SPC core, an industry-leading wear layer, and so much more.

Beautiful dining room and sunroom in Charlotte, NC complete with vaulted ceilings, exposed beams, large, black dining room chandelier, wood dining table and fabric and wood dining room chairs, roman shades and custom window treatments.
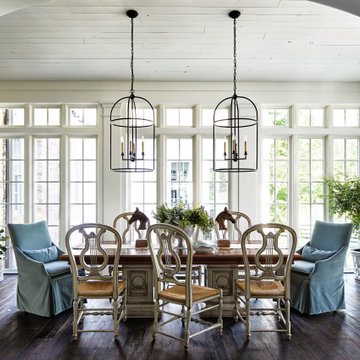
Esempio di una sala da pranzo chic chiusa con pareti beige, parquet scuro, pavimento marrone, soffitto in perlinato e soffitto a volta

Immagine di una grande sala da pranzo aperta verso il soggiorno design con pareti beige, pavimento marrone, soffitto in legno, pavimento in legno massello medio, camino lineare Ribbon e cornice del camino in pietra
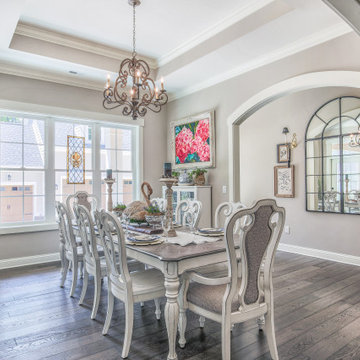
Esempio di una grande sala da pranzo con pareti beige, parquet scuro, pavimento marrone e soffitto ribassato

Modern farmohouse interior with T&G cedar cladding; exposed steel; custom motorized slider; cement floor; vaulted ceiling and an open floor plan creates a unified look
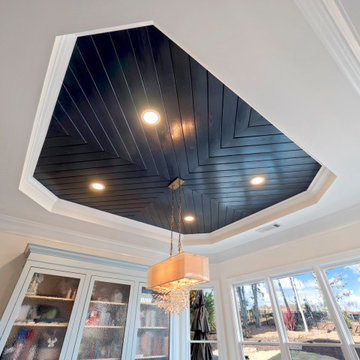
Breakfast Area
Idee per un angolo colazione chic di medie dimensioni con pareti beige, pavimento in legno massello medio, pavimento grigio e soffitto in perlinato
Idee per un angolo colazione chic di medie dimensioni con pareti beige, pavimento in legno massello medio, pavimento grigio e soffitto in perlinato
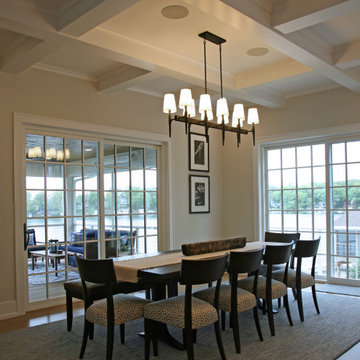
The coffered ceiling in the dining room positions perfectly over the table seating for ten. Walkouts on both sides of the room give guests an opportunity to relax on the screen porch after a meal or head down to the lake.

Foto di una grande sala da pranzo aperta verso la cucina minimal con pareti beige, pavimento in gres porcellanato, cornice del camino in pietra ricostruita, pavimento beige e soffitto in legno
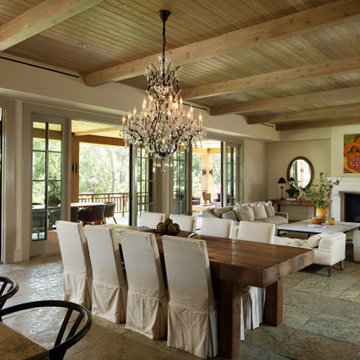
Ispirazione per una sala da pranzo country di medie dimensioni con pareti beige, pavimento in pietra calcarea, pavimento beige, soffitto in legno e travi a vista
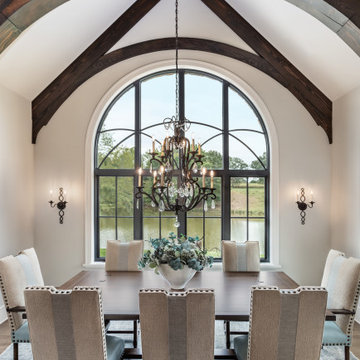
Esempio di una grande sala da pranzo aperta verso la cucina con pareti beige, pavimento in legno massello medio, pavimento marrone e travi a vista
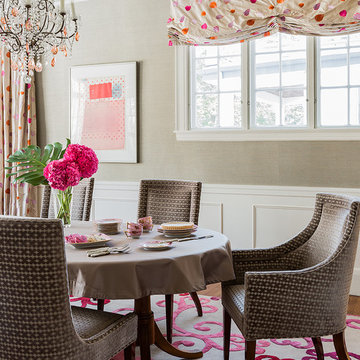
Idee per una sala da pranzo aperta verso la cucina chic con pareti beige, moquette, soffitto a cassettoni e boiserie
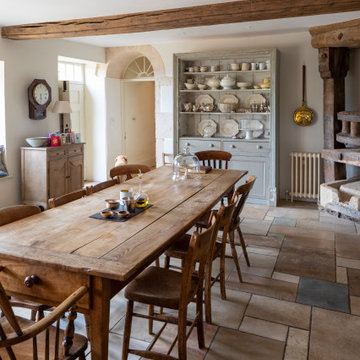
Esempio di una sala da pranzo country con pareti beige, pavimento multicolore e travi a vista
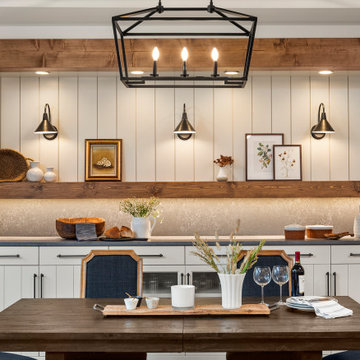
Beautiful serving counter boasts great size and storage for the best of hosting. Large impact with it set in and pine beams accenting the built-in. Quartz countertop mimics what is found on the kitchen island.
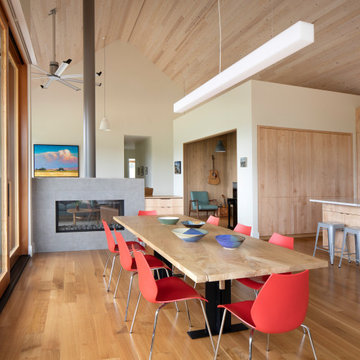
Ispirazione per una sala da pranzo aperta verso la cucina design con parquet chiaro, camino bifacciale, pareti beige, pavimento beige, soffitto a volta e soffitto in legno
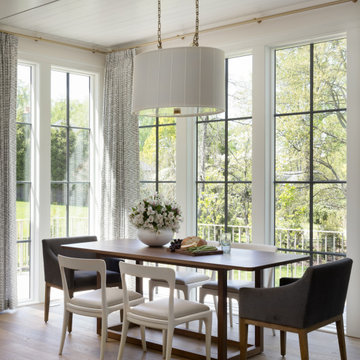
In this transitional home, a casual breakfast nook sits adjacent to the kitchen and living room.
Foto di un piccolo angolo colazione chic con pareti beige, pavimento in legno massello medio, pavimento marrone e soffitto in perlinato
Foto di un piccolo angolo colazione chic con pareti beige, pavimento in legno massello medio, pavimento marrone e soffitto in perlinato
Sale da Pranzo con pareti beige - Foto e idee per arredare
6