Sale da Pranzo con pareti beige - Foto e idee per arredare
Filtra anche per:
Budget
Ordina per:Popolari oggi
21 - 40 di 1.876 foto
1 di 3
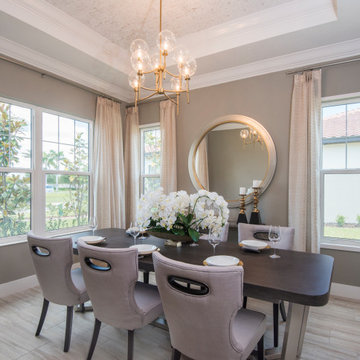
The cork wallpaper, decorative chandelier, and modern furniture are key components to this beautiful dining room. The drapery adds a level of sophistication that we just love! The mirror adds the finishing touch !

Ispirazione per un piccolo angolo colazione eclettico con pareti beige, pavimento in legno massello medio, stufa a legna, cornice del camino in mattoni, pavimento marrone e travi a vista

Foto di una sala da pranzo aperta verso il soggiorno chic di medie dimensioni con pareti beige, pavimento in gres porcellanato, pavimento bianco, soffitto ribassato e pannellatura
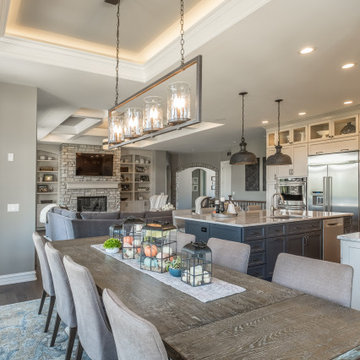
Idee per una grande sala da pranzo aperta verso il soggiorno country con pareti beige, parquet scuro, pavimento marrone e soffitto ribassato

A visual artist and his fiancée’s house and studio were designed with various themes in mind, such as the physical context, client needs, security, and a limited budget.
Six options were analyzed during the schematic design stage to control the wind from the northeast, sunlight, light quality, cost, energy, and specific operating expenses. By using design performance tools and technologies such as Fluid Dynamics, Energy Consumption Analysis, Material Life Cycle Assessment, and Climate Analysis, sustainable strategies were identified. The building is self-sufficient and will provide the site with an aquifer recharge that does not currently exist.
The main masses are distributed around a courtyard, creating a moderately open construction towards the interior and closed to the outside. The courtyard contains a Huizache tree, surrounded by a water mirror that refreshes and forms a central part of the courtyard.
The house comprises three main volumes, each oriented at different angles to highlight different views for each area. The patio is the primary circulation stratagem, providing a refuge from the wind, a connection to the sky, and a night sky observatory. We aim to establish a deep relationship with the site by including the open space of the patio.

Idee per una sala da pranzo rustica con pareti beige, pavimento in legno massello medio, pavimento marrone, travi a vista e pareti in legno
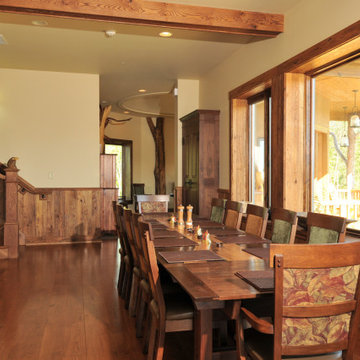
Wood and florals continue the outdoor theme of this retreat center.
Immagine di una grande sala da pranzo chiusa con pareti beige, pavimento in legno massello medio, pavimento marrone, travi a vista e pareti in legno
Immagine di una grande sala da pranzo chiusa con pareti beige, pavimento in legno massello medio, pavimento marrone, travi a vista e pareti in legno

We furnished this open concept Breakfast Nook with built-in cushioned bench with round stools to prop up feet and accommodate extra guests at the end of the table. The pair of leather chairs across from the wall of windows at the Quartzite top table provide a comfortable easy-care leather seat facing the serene view. Above the table is a custom light commissioned by the architect Lake Flato.

Esempio di una sala da pranzo aperta verso il soggiorno etnica di medie dimensioni con pareti beige, pavimento in legno massello medio, pavimento marrone, soffitto in legno e pareti in legno

Darren Setlow Photography
Immagine di un grande angolo colazione country con pareti beige, parquet chiaro e travi a vista
Immagine di un grande angolo colazione country con pareti beige, parquet chiaro e travi a vista

PNW modern dining room, freshly remodel in 2023. With tongue & groove ceiling detail and shou sugi wood accent this dining room is the quintessential PNW modern design.

Ispirazione per una sala da pranzo chic chiusa con pareti beige, parquet chiaro, pavimento beige, soffitto ribassato e boiserie

To complete the dining room transformation, a rustic buffet — with its dark cerused finish, open shelves and chicken-wire door accents — was replaced with a more refined built-in. The newly designed piece provides ample serving space between two cabinets with softly arched doors painted and glazed to match the dining and living room French doors. A new icemaker and wine dispensers are cleverly concealed behind pocket doors for added functionality. (Artful Living Magazine)

Ispirazione per una grande sala da pranzo aperta verso il soggiorno classica con pareti beige, pavimento in marmo, camino classico, pavimento grigio, soffitto a cassettoni e carta da parati
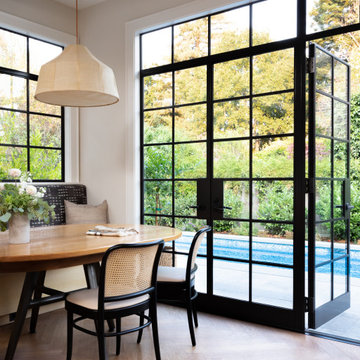
Ispirazione per una grande sala da pranzo aperta verso il soggiorno classica con pavimento in legno massello medio, pavimento marrone, pareti beige e travi a vista
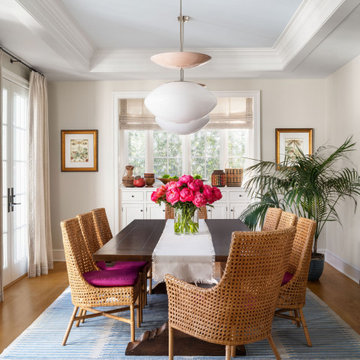
Stylish Productions
Immagine di una sala da pranzo costiera con pareti beige, pavimento in legno massello medio, pavimento marrone e soffitto ribassato
Immagine di una sala da pranzo costiera con pareti beige, pavimento in legno massello medio, pavimento marrone e soffitto ribassato
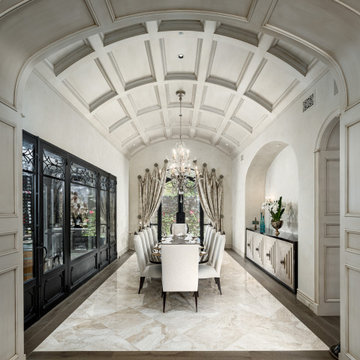
Formal dining room with a curved ceiling, custom millwork, and a wine cellar attached.
Immagine di una sala da pranzo chiusa con pareti beige, pavimento in legno massello medio, nessun camino, pavimento marrone e soffitto a volta
Immagine di una sala da pranzo chiusa con pareti beige, pavimento in legno massello medio, nessun camino, pavimento marrone e soffitto a volta
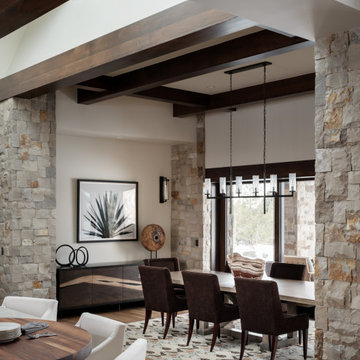
Esempio di una grande sala da pranzo aperta verso la cucina minimalista con pareti beige, pavimento in legno massello medio e travi a vista

Who wouldn’t want to have breakfast in this nook? The custom banquette is upholstered in practical textiles from Brentano and Momentum. The custom chairs are from Lorts.
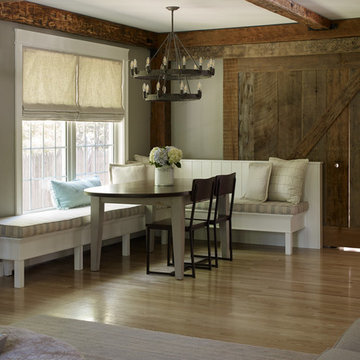
Darren Setlow Photography
Idee per un grande angolo colazione country con pareti beige, parquet chiaro e travi a vista
Idee per un grande angolo colazione country con pareti beige, parquet chiaro e travi a vista
Sale da Pranzo con pareti beige - Foto e idee per arredare
2