Sale da Pranzo con pareti beige e pavimento in travertino - Foto e idee per arredare
Filtra anche per:
Budget
Ordina per:Popolari oggi
141 - 160 di 1.062 foto
1 di 3
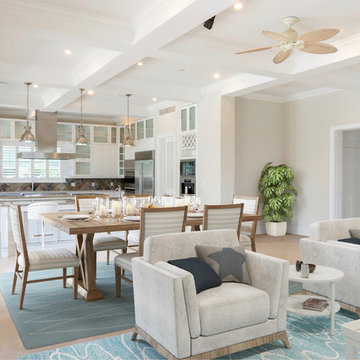
Welcome to Sand Dollar, a grand five bedroom, five and a half bathroom family home the wonderful beachfront, marina based community of Palm Cay. On a double lot, the main house, pool, pool house, guest cottage with three car garage make an impressive homestead, perfect for a large family. Built to the highest specifications, Sand Dollar features a Bermuda roof, hurricane impact doors and windows, plantation shutters, travertine, marble and hardwood floors, high ceilings, a generator, water holding tank, and high efficiency central AC.
The grand entryway is flanked by formal living and dining rooms, and overlooking the pool is the custom built gourmet kitchen and spacious open plan dining and living areas. Granite counters, dual islands, an abundance of storage space, high end appliances including a Wolf double oven, Sub Zero fridge, and a built in Miele coffee maker, make this a chef’s dream kitchen.
On the second floor there are five bedrooms, four of which are en suite. The large master leads on to a 12’ covered balcony with balmy breezes, stunning marina views, and partial ocean views. The master bathroom is spectacular, with marble floors, a Jacuzzi tub and his and hers spa shower with body jets and dual rain shower heads. A large cedar lined walk in closet completes the master suite.
On the third floor is the finished attic currently houses a gym, but with it’s full bathroom, can be used for guests, as an office, den, playroom or media room.
Fully landscaped with an enclosed yard, sparkling pool and inviting hot tub, outdoor bar and grill, Sand Dollar is a great house for entertaining, the large covered patio and deck providing shade and space for easy outdoor living. A three car garage and is topped by a one bed, one bath guest cottage, perfect for in laws, caretakers or guests.
Located in Palm Cay, Sand Dollar is perfect for family fun in the sun! Steps from a gorgeous sandy beach, and all the amenities Palm Cay has to offer, including the world class full service marina, water sports, gym, spa, tennis courts, playground, pools, restaurant, coffee shop and bar. Offered unfurnished.
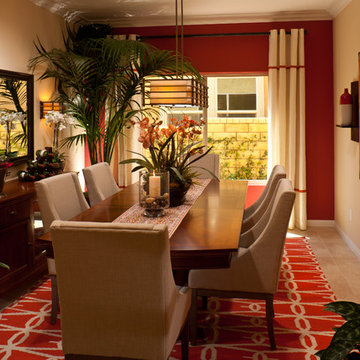
Foto di una sala da pranzo design chiusa e di medie dimensioni con pareti beige, pavimento in travertino, nessun camino e pavimento beige
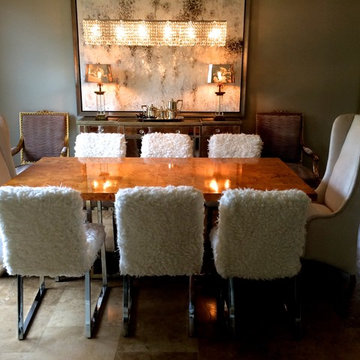
Ispirazione per una sala da pranzo aperta verso la cucina classica di medie dimensioni con pareti beige, pavimento in travertino e nessun camino
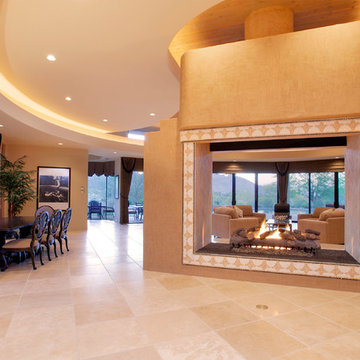
Home staging services of this space involved refinishing and reupholstering the dining room set, highlighting the grand fireplace with a warm venetian plaster and incorporating colors and art which would tie in with the clients existing drapery.
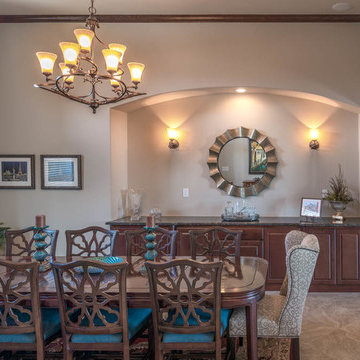
Esempio di una sala da pranzo american style di medie dimensioni con pareti beige, pavimento in travertino e nessun camino
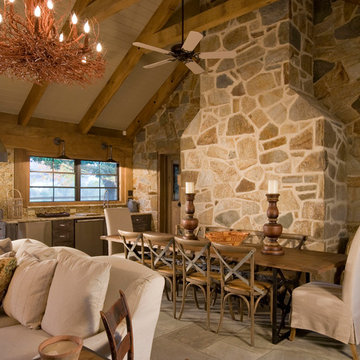
Photographer: Geoffrey Hodgdon
Ispirazione per una grande sala da pranzo aperta verso il soggiorno rustica con pareti beige, pavimento in travertino, nessun camino e pavimento beige
Ispirazione per una grande sala da pranzo aperta verso il soggiorno rustica con pareti beige, pavimento in travertino, nessun camino e pavimento beige
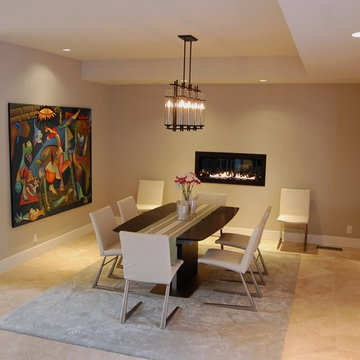
Foto di una sala da pranzo aperta verso il soggiorno minimal di medie dimensioni con pavimento in travertino, pareti beige, camino lineare Ribbon e cornice del camino in metallo
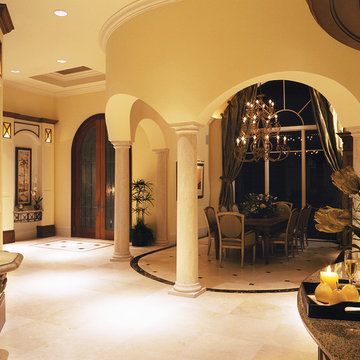
The Sater Design Collection's luxury, Contemporary, Mediterranean home plan "Molina" (Plan #6931). http://saterdesign.com/product/molina/
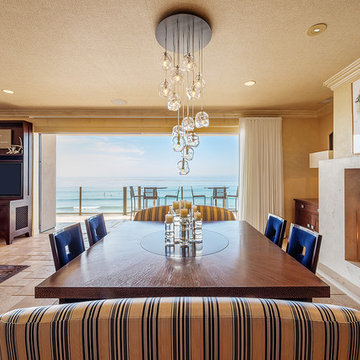
This project combines high end earthy elements with elegant, modern furnishings. We wanted to re invent the beach house concept and create an home which is not your typical coastal retreat. By combining stronger colors and textures, we gave the spaces a bolder and more permanent feel. Yet, as you travel through each room, you can't help but feel invited and at home.
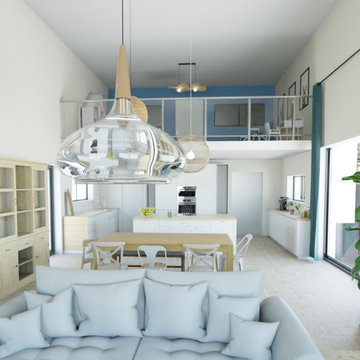
Les clients sont en pleine rénovation d'une grange, et ils avaient besoin de visualiser leur futur intérieur. Avec leur indication, nous avons réaliser un plan 3D de la future grange aménagée et avons fait des photos réalistes afin qu'ils se rendent compte de leur futur intérieur.
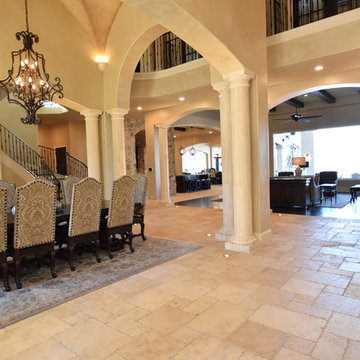
Grary Keith Jackson Design Inc, Architect
Matt McGhee, Builder
Interior Design Concepts, Interior Designer
Villanueva Design, Faux Finisher
Immagine di un'ampia sala da pranzo aperta verso il soggiorno mediterranea con pavimento in travertino, pareti beige e nessun camino
Immagine di un'ampia sala da pranzo aperta verso il soggiorno mediterranea con pavimento in travertino, pareti beige e nessun camino
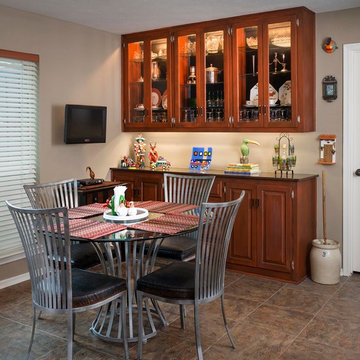
Breakfast room area with built in china cabinet with added lighting & silestone top surface . Surface mounted contemporary ceiling lighting fixture . Client's original table & chair set.
Photo by Dan Piassic
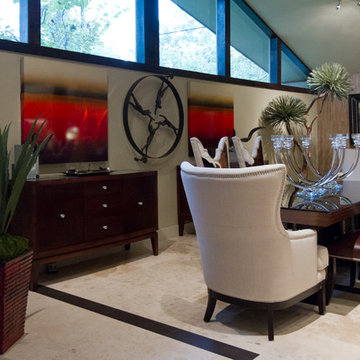
This Midcentury Modern Home was originally built in 1964. and was completely over-hauled and a seriously major renovation! We transformed 5 rooms into 1 great room and raised the ceiling by removing all the attic space. Initially, we wanted to keep the original terrazzo flooring throughout the house, but unfortunately we could not bring it back to life. This house is a 3200 sq. foot one story. We are still renovating, since this is my house...I will keep the pictures updated as we progress!
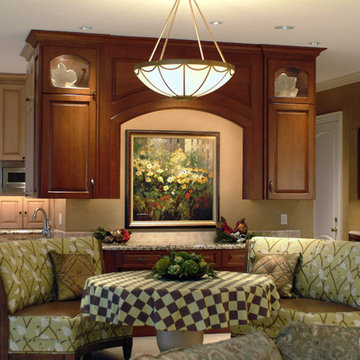
Custom home with round table with curved benches, custom pendant lighting, custom artwork and cherry cabinetry.
Esempio di una sala da pranzo aperta verso la cucina chic di medie dimensioni con pareti beige e pavimento in travertino
Esempio di una sala da pranzo aperta verso la cucina chic di medie dimensioni con pareti beige e pavimento in travertino
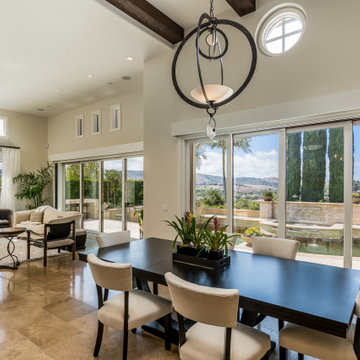
This Mediterranean style home under went a complete remodel with the goal of creating a luxurious indoor/outdoor space. The homeowners fell in love with the quality and hand-craftsmanship of AG Millworks Multi-Slide Door Systems, and used them to create the open-air space of their dreams.
Project by TZ Remodeling
Dealer: The Folding Door Store
Photo by Brandon Brodie
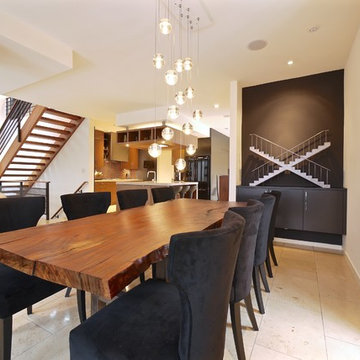
The dining room opens up onto a private terrace with a view over the adjacent forest canopy. A tall, narrow slot window provides light and privacy from an adjacent pathway. The room is backstopped by a dark lacquered built-in hutch.
The Dining Room is separated from the adjacent Living Room by a gas fireplace clad in sandblasted douglas fir boards that have been hand-burnished in copper leaf.
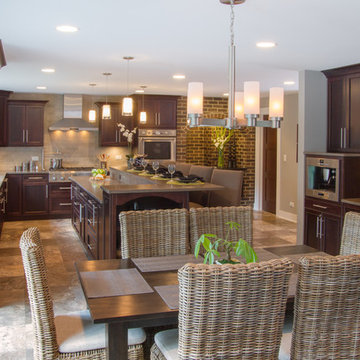
Idee per una grande sala da pranzo aperta verso la cucina stile americano con pareti beige, pavimento in travertino e nessun camino
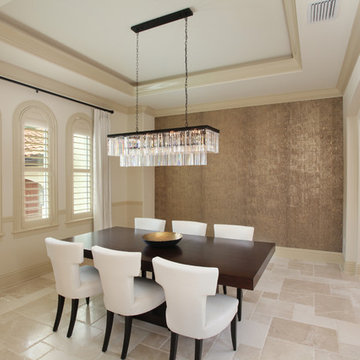
Dinning room
Fein Custom Homes
Tampa, Florida
DaveMoorePhoto.com
Esempio di una grande sala da pranzo aperta verso il soggiorno classica con pareti beige, pavimento in travertino, nessun camino e pavimento beige
Esempio di una grande sala da pranzo aperta verso il soggiorno classica con pareti beige, pavimento in travertino, nessun camino e pavimento beige
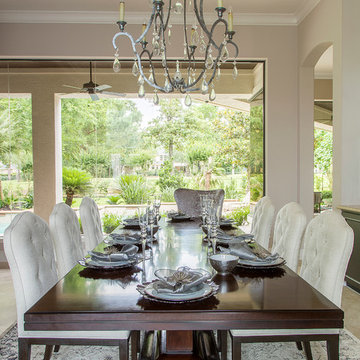
Almost every room in the house offers stunning views of the outdoor living space and golf course. The dining room is subtly elegant creating an intimate dining space but also a space to enjoy looking outdoors. The custom chairs have a curved back design to contrast with the linear dining table. The host and hostess chairs add texture and Texas chic with their velvet alligator skin fabric. Permanently set, the tableware sparkles under the crystal chandelier revitalized by a talented faux finisher.
Erika Barczak, By Design Interiors Inc.
Photo Credit: Daniel Angulo www.danielangulo.com
Builder: Kichi Creek Builders
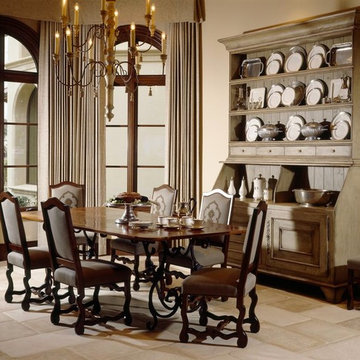
Idee per una sala da pranzo mediterranea con pareti beige, pavimento in travertino e pavimento beige
Sale da Pranzo con pareti beige e pavimento in travertino - Foto e idee per arredare
8