Sale da Pranzo con pareti beige e pavimento in travertino - Foto e idee per arredare
Filtra anche per:
Budget
Ordina per:Popolari oggi
81 - 100 di 1.062 foto
1 di 3
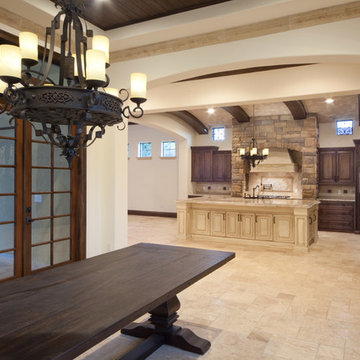
The formal dining room features precast stone trim that frames the wood plank ceiling. Dark wood baseboards enrich the space and contrast with the lighter walls. The formal living room is in Villa Hernandez a home built by Orlando Custom Home Builder Jorge Ulibarri. Photo by Harvey Smith
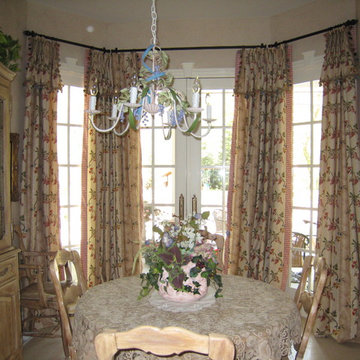
Idee per una sala da pranzo aperta verso la cucina classica di medie dimensioni con pareti beige, pavimento in travertino e nessun camino
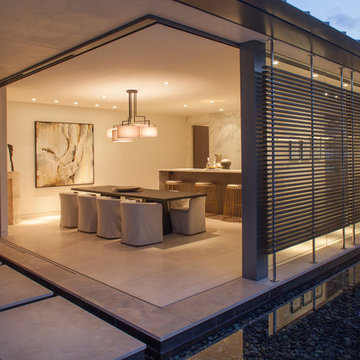
Interior Designer: Aria Design www.ariades.com
Photographer: Darlene Halaby
Foto di una grande sala da pranzo aperta verso la cucina minimal con pareti beige, pavimento in travertino e nessun camino
Foto di una grande sala da pranzo aperta verso la cucina minimal con pareti beige, pavimento in travertino e nessun camino
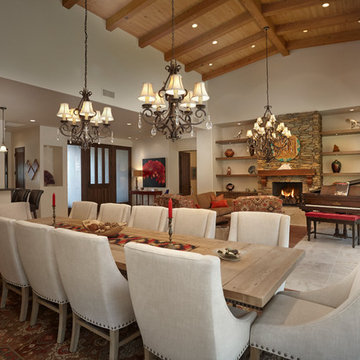
Large open great room and dining area with a mix of custom and Restoration Hardware furnishings.
Esempio di una grande sala da pranzo aperta verso il soggiorno stile americano con pareti beige, pavimento in travertino, camino classico e cornice del camino in pietra
Esempio di una grande sala da pranzo aperta verso il soggiorno stile americano con pareti beige, pavimento in travertino, camino classico e cornice del camino in pietra
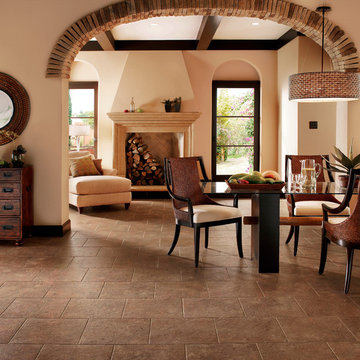
Ispirazione per una sala da pranzo american style chiusa e di medie dimensioni con pareti beige, pavimento in travertino e pavimento marrone
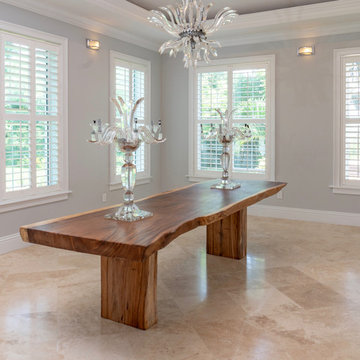
Welcome to Sand Dollar, a grand five bedroom, five and a half bathroom family home the wonderful beachfront, marina based community of Palm Cay. On a double lot, the main house, pool, pool house, guest cottage with three car garage make an impressive homestead, perfect for a large family. Built to the highest specifications, Sand Dollar features a Bermuda roof, hurricane impact doors and windows, plantation shutters, travertine, marble and hardwood floors, high ceilings, a generator, water holding tank, and high efficiency central AC.
The grand entryway is flanked by formal living and dining rooms, and overlooking the pool is the custom built gourmet kitchen and spacious open plan dining and living areas. Granite counters, dual islands, an abundance of storage space, high end appliances including a Wolf double oven, Sub Zero fridge, and a built in Miele coffee maker, make this a chef’s dream kitchen.
On the second floor there are five bedrooms, four of which are en suite. The large master leads on to a 12’ covered balcony with balmy breezes, stunning marina views, and partial ocean views. The master bathroom is spectacular, with marble floors, a Jacuzzi tub and his and hers spa shower with body jets and dual rain shower heads. A large cedar lined walk in closet completes the master suite.
On the third floor is the finished attic currently houses a gym, but with it’s full bathroom, can be used for guests, as an office, den, playroom or media room.
Fully landscaped with an enclosed yard, sparkling pool and inviting hot tub, outdoor bar and grill, Sand Dollar is a great house for entertaining, the large covered patio and deck providing shade and space for easy outdoor living. A three car garage and is topped by a one bed, one bath guest cottage, perfect for in laws, caretakers or guests.
Located in Palm Cay, Sand Dollar is perfect for family fun in the sun! Steps from a gorgeous sandy beach, and all the amenities Palm Cay has to offer, including the world class full service marina, water sports, gym, spa, tennis courts, playground, pools, restaurant, coffee shop and bar. Offered unfurnished.
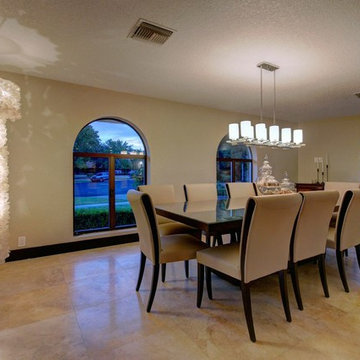
Foto di una sala da pranzo chiusa e di medie dimensioni con pareti beige e pavimento in travertino
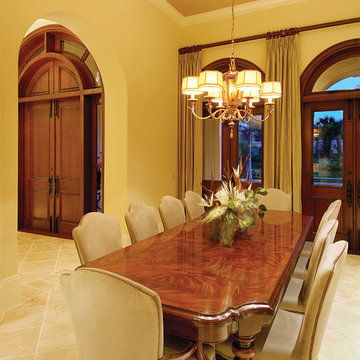
The Sater Design Collection's luxury, Mediterranean home plan "Prima Porta" (Plan #6955). saterdesign.com
Immagine di una grande sala da pranzo mediterranea chiusa con pareti beige, pavimento in travertino e nessun camino
Immagine di una grande sala da pranzo mediterranea chiusa con pareti beige, pavimento in travertino e nessun camino
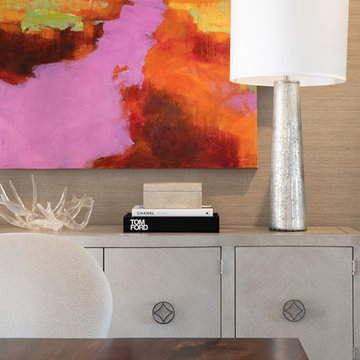
Photography: Jenny Siegwart
Esempio di una sala da pranzo chic chiusa e di medie dimensioni con pareti beige, pavimento in travertino e pavimento beige
Esempio di una sala da pranzo chic chiusa e di medie dimensioni con pareti beige, pavimento in travertino e pavimento beige
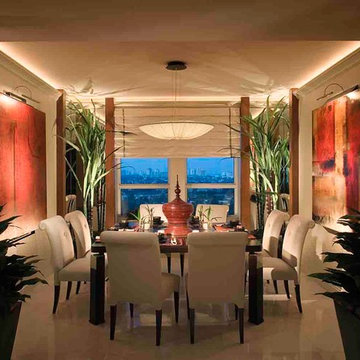
This Asian inspired design has elements of contemporary, Asian and transitional design.
Immagine di una grande sala da pranzo classica chiusa con pareti beige, pavimento in travertino, nessun camino e pavimento beige
Immagine di una grande sala da pranzo classica chiusa con pareti beige, pavimento in travertino, nessun camino e pavimento beige
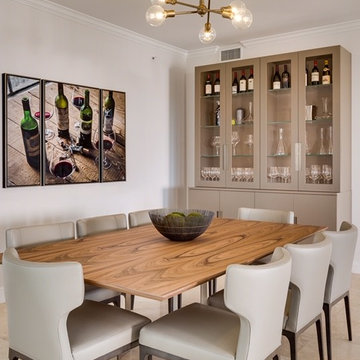
Custom wine storage cabinet with integrated lighting and glass shelves, modern furnishings & lighting
Ispirazione per una sala da pranzo contemporanea di medie dimensioni con pareti beige e pavimento in travertino
Ispirazione per una sala da pranzo contemporanea di medie dimensioni con pareti beige e pavimento in travertino
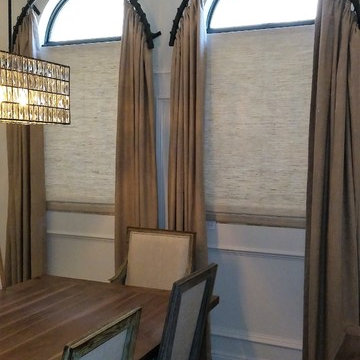
Custom Forged Iron Rod made to accent the arch windows in this beautiful Dining Room. The template for the rod was made a little larger than the actual shape of the arched window so that the drapery panels could be wider without encroaching too much into the window, keeping out the natural light entering the room.
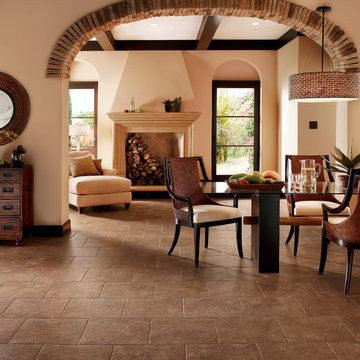
Idee per una sala da pranzo aperta verso il soggiorno classica di medie dimensioni con pareti beige, pavimento in travertino, camino classico e cornice del camino in pietra
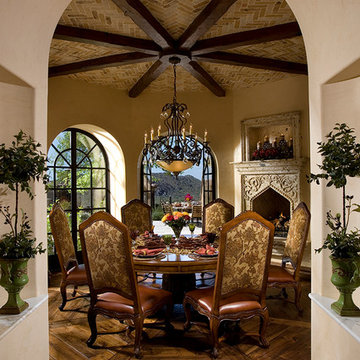
Luxury homes with elegant lighting by Fratantoni Interior Designers.
Follow us on Pinterest, Twitter, Facebook and Instagram for more inspirational photos!
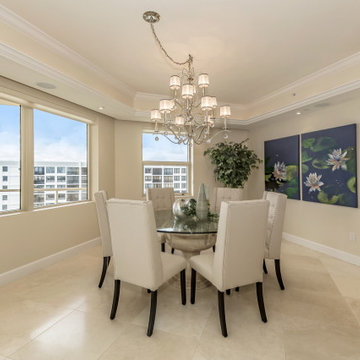
Formal Dining Area in a Golden Gate Point Luxury Condo in Sarasota, Florida. Design by Doshia Wagner of NonStop Staging. Photography by Christina Cook Lee. Original paintings by Real Big Art, Christina Cook Lee.
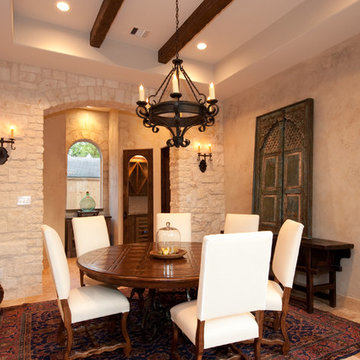
Enclosed stone dining room with wood beams.
Ispirazione per una sala da pranzo mediterranea chiusa e di medie dimensioni con pareti beige, pavimento in travertino, nessun camino e pavimento beige
Ispirazione per una sala da pranzo mediterranea chiusa e di medie dimensioni con pareti beige, pavimento in travertino, nessun camino e pavimento beige
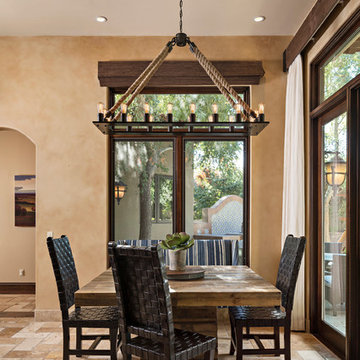
High Res Media
Ispirazione per una sala da pranzo aperta verso la cucina country di medie dimensioni con pareti beige e pavimento in travertino
Ispirazione per una sala da pranzo aperta verso la cucina country di medie dimensioni con pareti beige e pavimento in travertino
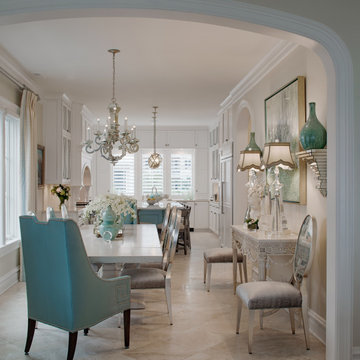
Open Concept Dining Room and Kitchen
Ispirazione per una grande sala da pranzo aperta verso la cucina chic con pareti beige, pavimento in travertino e pavimento beige
Ispirazione per una grande sala da pranzo aperta verso la cucina chic con pareti beige, pavimento in travertino e pavimento beige
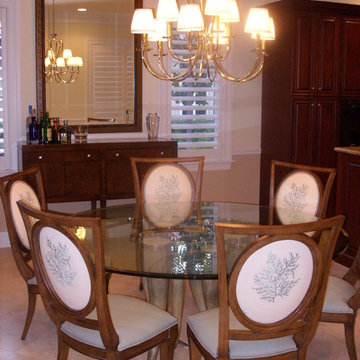
Idee per una sala da pranzo chic di medie dimensioni e chiusa con pareti beige, nessun camino, pavimento beige e pavimento in travertino
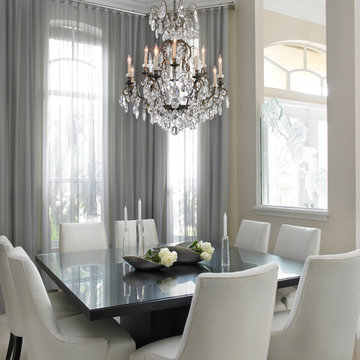
Ispirazione per una sala da pranzo design chiusa e di medie dimensioni con pareti beige, pavimento in travertino e nessun camino
Sale da Pranzo con pareti beige e pavimento in travertino - Foto e idee per arredare
5