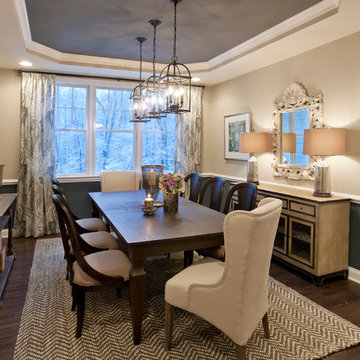Sale da Pranzo con pareti beige e pareti multicolore - Foto e idee per arredare
Filtra anche per:
Budget
Ordina per:Popolari oggi
121 - 140 di 59.121 foto
1 di 3
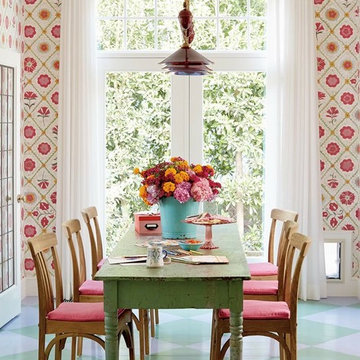
David Tsay for HGTV Magazine
Immagine di una piccola sala da pranzo stile marino con pareti multicolore e pavimento in legno verniciato
Immagine di una piccola sala da pranzo stile marino con pareti multicolore e pavimento in legno verniciato
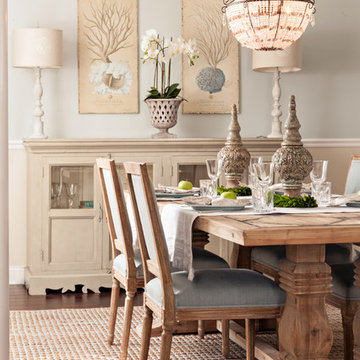
Dan Cutrona
Esempio di una sala da pranzo costiera di medie dimensioni con pareti beige, parquet scuro e nessun camino
Esempio di una sala da pranzo costiera di medie dimensioni con pareti beige, parquet scuro e nessun camino
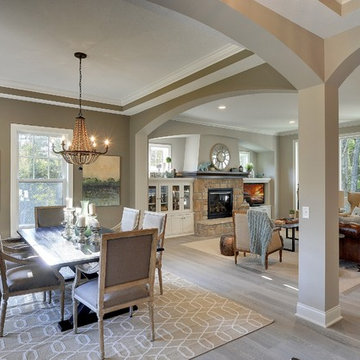
Elegant archways frame the formal dining room at the front of the house. Sophisticated beaded chandelier hangs from the box vault ceiling with crown moulding. Living flows from room to room in this open floor plan. Photography by Spacecrafting
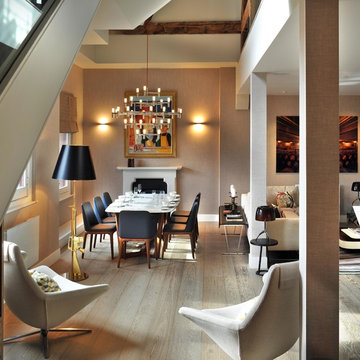
Dining Room with Living space
Photographer: Philip Vile
Ispirazione per una sala da pranzo aperta verso il soggiorno minimal di medie dimensioni con pareti beige, camino classico e parquet chiaro
Ispirazione per una sala da pranzo aperta verso il soggiorno minimal di medie dimensioni con pareti beige, camino classico e parquet chiaro
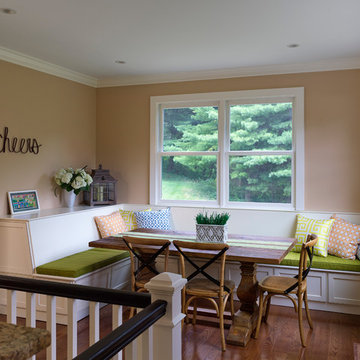
The renovation to the Hart’s Run Kitchen was not just a simple redesign of the original layout: walls were removed, larger windows were installed, access to the rear deck was relocated, and the relationship between rooms reconfigured.
Place’s vision was to: reorient the cooking area; flood the space with light; create a better flow from the kitchen to the rest of the first floor; keep a connection with the existing family room; and transform an unused room into a breakfast area.
Tom Holdsworth Photography

A small kitchen designed around the oak beams, resulting in a space conscious design. All units were painted & with a stone work surface. The Acorn door handles were designed specially for this clients kitchen. In the corner a curved bench was attached onto the wall creating additional seating around a circular table. The large wall pantry with bi-fold doors creates a fantastic workstation & storage area for food & appliances. The small island adds an extra work surface and has storage space.
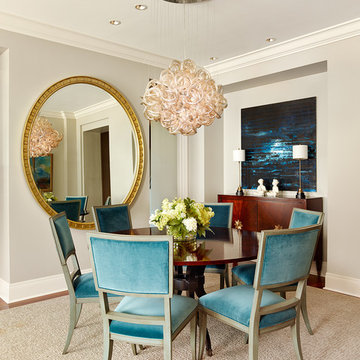
Foto di una piccola sala da pranzo aperta verso il soggiorno design con pareti beige, pavimento in legno massello medio, nessun camino e pavimento marrone
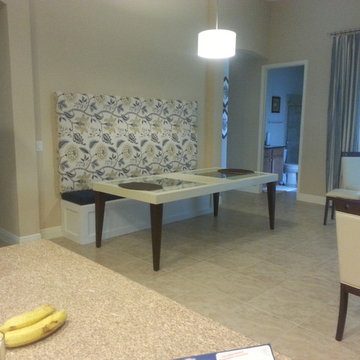
Timothy Stange
Foto di una sala da pranzo aperta verso la cucina tradizionale di medie dimensioni con pareti beige, pavimento con piastrelle in ceramica, nessun camino e pavimento beige
Foto di una sala da pranzo aperta verso la cucina tradizionale di medie dimensioni con pareti beige, pavimento con piastrelle in ceramica, nessun camino e pavimento beige

Interior Design: Muratore Corp Designer, Cindy Bayon | Construction + Millwork: Muratore Corp | Photography: Scott Hargis
Esempio di una sala da pranzo aperta verso la cucina industriale di medie dimensioni con pareti multicolore, pavimento in cemento e nessun camino
Esempio di una sala da pranzo aperta verso la cucina industriale di medie dimensioni con pareti multicolore, pavimento in cemento e nessun camino
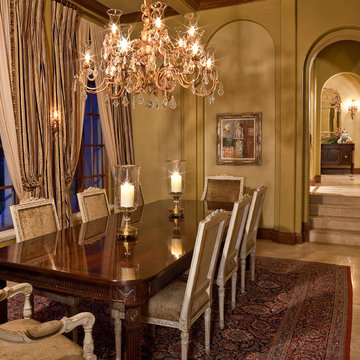
Interior Design and photo from Lawler Design Studio, Hattiesburg, MS and Winter Park, FL; Suzanna Lawler-Boney, ASID, NCIDQ.
Idee per una sala da pranzo chic chiusa e di medie dimensioni con pareti beige, pavimento in marmo e nessun camino
Idee per una sala da pranzo chic chiusa e di medie dimensioni con pareti beige, pavimento in marmo e nessun camino
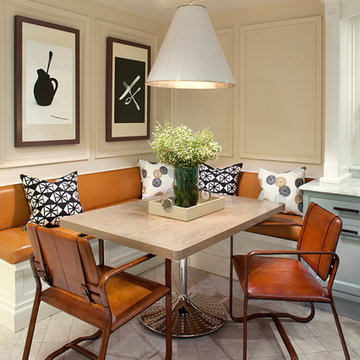
Willey Design LLC
© Robert Granoff
Esempio di una sala da pranzo classica con pareti beige
Esempio di una sala da pranzo classica con pareti beige

The lower ground floor of the house has witnessed the greatest transformation. A series of low-ceiling rooms were knocked-together, excavated by a couple of feet, and extensions constructed to the side and rear.
A large open-plan space has thus been created. The kitchen is located at one end, and overlooks an enlarged lightwell with a new stone stair accessing the front garden; the dining area is located in the centre of the space.
Photographer: Nick Smith
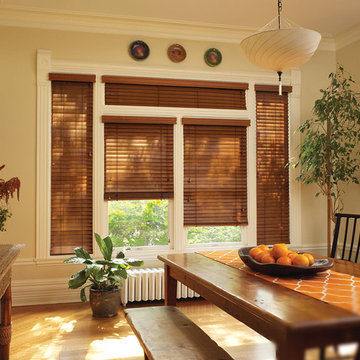
Esempio di una sala da pranzo chic chiusa e di medie dimensioni con pareti beige, pavimento in legno massello medio, nessun camino e pavimento marrone
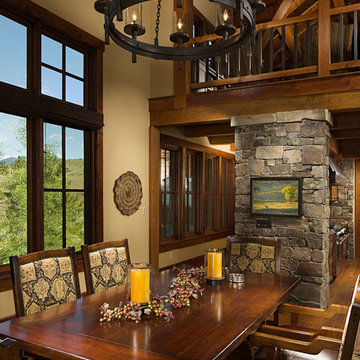
Foto di una grande sala da pranzo aperta verso la cucina stile rurale con pareti beige, pavimento in legno massello medio e nessun camino
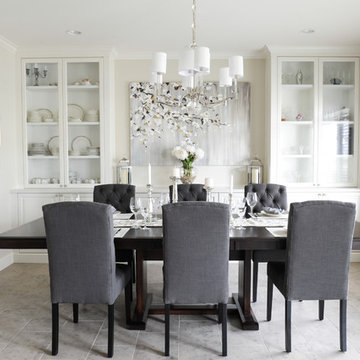
We created an open concept dining room and kitchen for this family of 4. With storage in mind, we designed a wall of pure storage to house the clients extra dishes and vases. Photography by Tracey Ayton
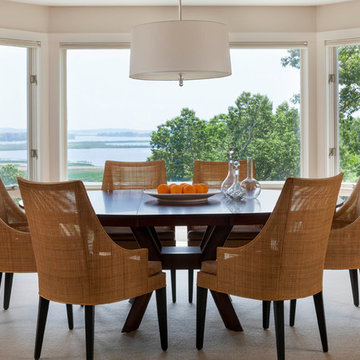
Immagine di una sala da pranzo aperta verso il soggiorno tradizionale di medie dimensioni con pareti beige, parquet chiaro, nessun camino e pavimento marrone

With an open plan and exposed structure, every interior element had to be beautiful and functional. Here you can see the massive concrete fireplace as it defines four areas. On one side, it is a wood burning fireplace with firewood as it's artwork. On another side it has additional dish storage carved out of the concrete for the kitchen and dining. The last two sides pinch down to create a more intimate library space at the back of the fireplace.
Photo by Lincoln Barber
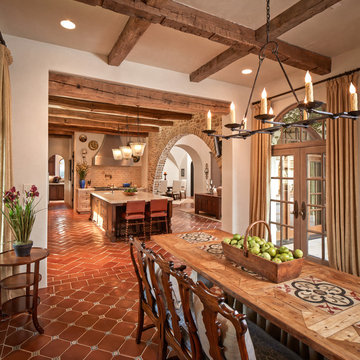
Photographer: Steve Chenn
Immagine di una grande sala da pranzo aperta verso la cucina mediterranea con pareti beige, pavimento in terracotta, nessun camino e pavimento rosso
Immagine di una grande sala da pranzo aperta verso la cucina mediterranea con pareti beige, pavimento in terracotta, nessun camino e pavimento rosso
Sale da Pranzo con pareti beige e pareti multicolore - Foto e idee per arredare
7

