Sale da Pranzo con pareti beige e pareti multicolore - Foto e idee per arredare
Filtra anche per:
Budget
Ordina per:Popolari oggi
61 - 80 di 59.136 foto
1 di 3
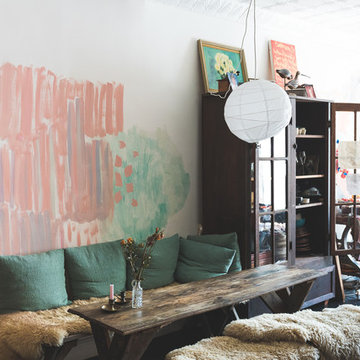
Foto di una sala da pranzo aperta verso il soggiorno eclettica con pareti multicolore, parquet scuro e pavimento nero

The best of the past and present meet in this distinguished design. Custom craftsmanship and distinctive detailing give this lakefront residence its vintage flavor while an open and light-filled floor plan clearly mark it as contemporary. With its interesting shingled roof lines, abundant windows with decorative brackets and welcoming porch, the exterior takes in surrounding views while the interior meets and exceeds contemporary expectations of ease and comfort. The main level features almost 3,000 square feet of open living, from the charming entry with multiple window seats and built-in benches to the central 15 by 22-foot kitchen, 22 by 18-foot living room with fireplace and adjacent dining and a relaxing, almost 300-square-foot screened-in porch. Nearby is a private sitting room and a 14 by 15-foot master bedroom with built-ins and a spa-style double-sink bath with a beautiful barrel-vaulted ceiling. The main level also includes a work room and first floor laundry, while the 2,165-square-foot second level includes three bedroom suites, a loft and a separate 966-square-foot guest quarters with private living area, kitchen and bedroom. Rounding out the offerings is the 1,960-square-foot lower level, where you can rest and recuperate in the sauna after a workout in your nearby exercise room. Also featured is a 21 by 18-family room, a 14 by 17-square-foot home theater, and an 11 by 12-foot guest bedroom suite.
Photography: Ashley Avila Photography & Fulview Builder: J. Peterson Homes Interior Design: Vision Interiors by Visbeen

Modern dining room design
Photo by Yulia Piterkina | www.06place.com
Ispirazione per una sala da pranzo aperta verso la cucina minimal di medie dimensioni con pareti beige, pavimento in vinile, pavimento grigio e nessun camino
Ispirazione per una sala da pranzo aperta verso la cucina minimal di medie dimensioni con pareti beige, pavimento in vinile, pavimento grigio e nessun camino

Idee per una sala da pranzo aperta verso il soggiorno tradizionale di medie dimensioni con pareti beige, pavimento in vinile e pavimento marrone
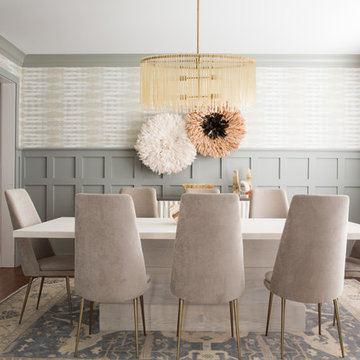
Madeline Tolle
Ispirazione per una sala da pranzo tradizionale chiusa con pareti multicolore, pavimento in legno massello medio e nessun camino
Ispirazione per una sala da pranzo tradizionale chiusa con pareti multicolore, pavimento in legno massello medio e nessun camino
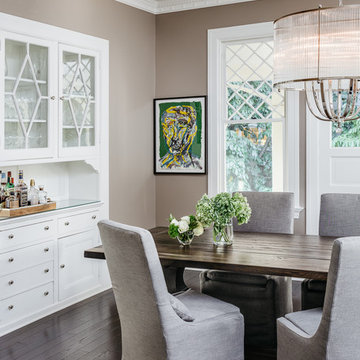
Original diamond paned windows were respected rather than replaced, insuring authentic charm.
Photo: Christopher Stark
Esempio di una sala da pranzo aperta verso il soggiorno chic di medie dimensioni con pareti beige, parquet scuro e pavimento marrone
Esempio di una sala da pranzo aperta verso il soggiorno chic di medie dimensioni con pareti beige, parquet scuro e pavimento marrone
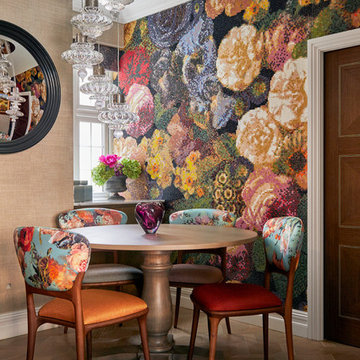
Idee per una sala da pranzo eclettica di medie dimensioni con pavimento marrone, pareti multicolore e pavimento in legno massello medio
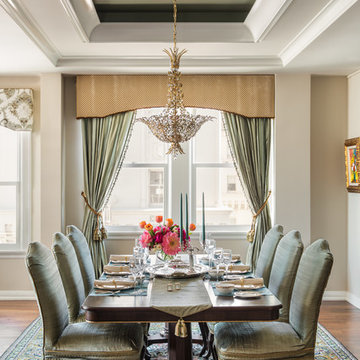
Thomas Kuoh
Immagine di una sala da pranzo classica con pareti beige, pavimento in legno massello medio e pavimento marrone
Immagine di una sala da pranzo classica con pareti beige, pavimento in legno massello medio e pavimento marrone

Ispirazione per una sala da pranzo aperta verso la cucina design di medie dimensioni con parquet chiaro, pavimento bianco, pareti multicolore e nessun camino
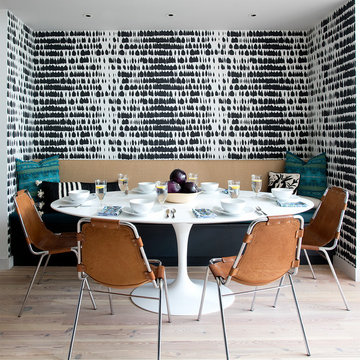
Location: Brooklyn, NY, United States
This brand-new townhouse at Pierhouse, Brooklyn was a gorgeous space, but was crying out for some personalization to reflect our clients vivid, sophisticated and lively design aesthetic. Bold Patterns and Colors were our friends in this fun and eclectic project. Our amazing clients collaborated with us to select the fabrics for the den's custom Roche Bobois Mah Jong sofa and we also customized a vintage swedish rug from Doris Leslie Blau. for the Living Room Our biggest challenge was to capture the space under the Staircase so that it would become usable for this family. We created cubby storage, a desk area, coat closet and oversized storage. We even managed to fit in a 12' ladder - not an easy feat!
Photographed by: James Salomon
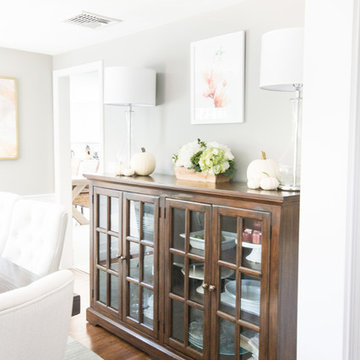
Jenna Shaughnessy, Wife in Progress Blog
https://wifeinprogressblog.com/neutral-dining-room-reveal/
Flowers: Hydrangea Floral in Wood Box
Server: Savannah Server
Table Lamp: The 007 Table Lamp
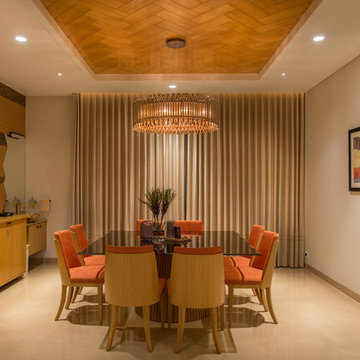
Immagine di una sala da pranzo chiusa e di medie dimensioni con pareti beige e pavimento beige
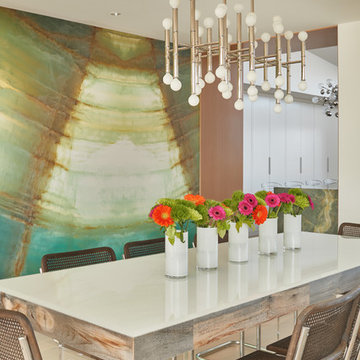
Benjamin Benschneider
Ispirazione per una sala da pranzo minimal con pareti multicolore
Ispirazione per una sala da pranzo minimal con pareti multicolore
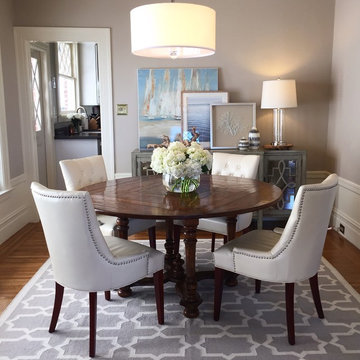
Foto di una piccola sala da pranzo classica chiusa con pareti beige, pavimento in legno massello medio, nessun camino e pavimento marrone
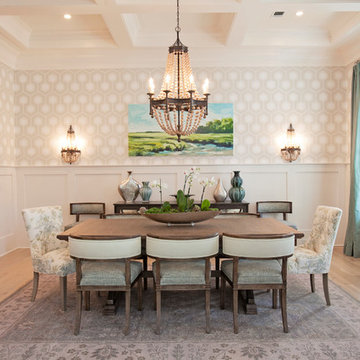
Abby Caroline Photography
Foto di una grande sala da pranzo tradizionale chiusa con pareti beige, pavimento in legno massello medio e nessun camino
Foto di una grande sala da pranzo tradizionale chiusa con pareti beige, pavimento in legno massello medio e nessun camino
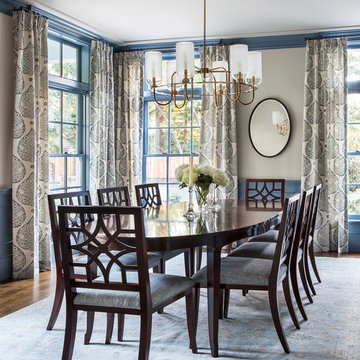
Interior design by Tineke Triggs of Artistic Designs for Living. Photography by Laura Hull.
Idee per una grande sala da pranzo tradizionale chiusa con pareti beige, parquet scuro, nessun camino e pavimento marrone
Idee per una grande sala da pranzo tradizionale chiusa con pareti beige, parquet scuro, nessun camino e pavimento marrone
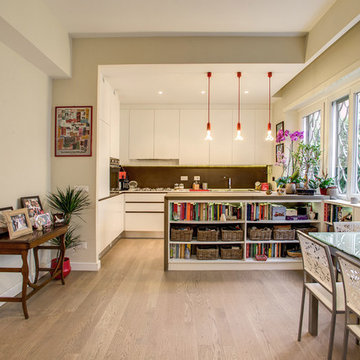
Foto di una sala da pranzo aperta verso la cucina boho chic di medie dimensioni con pareti beige, parquet chiaro e pavimento beige
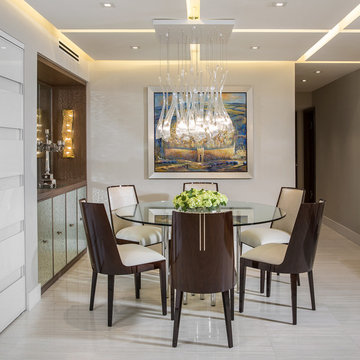
Custom Cabinetry: Morantz Custom Cabinetry Inc
General Contractor: Century Builders
Interior Designer: RU Design
IN this photo you can see the built in Buffet that we made. It has hand blown textured mirror base doors and top back panel. The lighting sconces were custom made for the project.
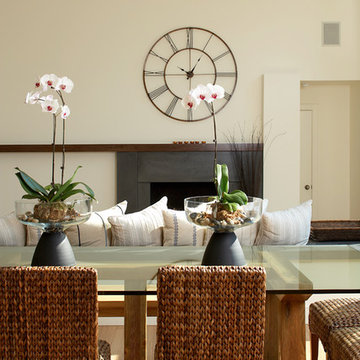
Living and Dining Room Complete home renovation
Photography by Phillip Ennis
Foto di una grande sala da pranzo aperta verso il soggiorno minimal con pavimento in bambù e pareti beige
Foto di una grande sala da pranzo aperta verso il soggiorno minimal con pavimento in bambù e pareti beige
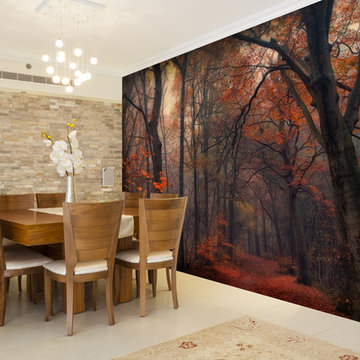
Decorative Forest Wallpaper Wall Mural in dining room. Wallsauce mural. Art by 1x Photography.
Esempio di una sala da pranzo minimalista chiusa e di medie dimensioni con pareti beige e pavimento in vinile
Esempio di una sala da pranzo minimalista chiusa e di medie dimensioni con pareti beige e pavimento in vinile
Sale da Pranzo con pareti beige e pareti multicolore - Foto e idee per arredare
4