Sale da Pranzo con pareti beige e pareti bianche - Foto e idee per arredare
Filtra anche per:
Budget
Ordina per:Popolari oggi
81 - 100 di 147.931 foto
1 di 3
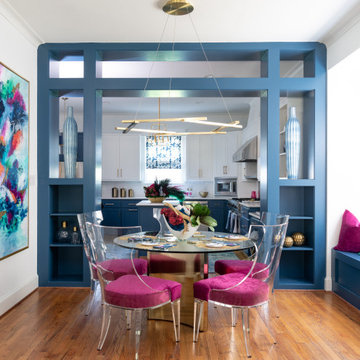
Foto di una sala da pranzo chic con pareti bianche, pavimento in legno massello medio, nessun camino e pavimento marrone

Room by room, we’re taking on this 1970’s home and bringing it into 2021’s aesthetic and functional desires. The homeowner’s started with the bar, lounge area, and dining room. Bright white paint sets the backdrop for these spaces and really brightens up what used to be light gold walls.
We leveraged their beautiful backyard landscape by incorporating organic patterns and earthy botanical colors to play off the nature just beyond the huge sliding doors.
Since the rooms are in one long galley orientation, the design flow was extremely important. Colors pop in the dining room chandelier (the showstopper that just makes this room “wow”) as well as in the artwork and pillows. The dining table, woven wood shades, and grasscloth offer multiple textures throughout the zones by adding depth, while the marble tops’ and tiles’ linear and geometric patterns give a balanced contrast to the other solids in the areas. The result? A beautiful and comfortable entertaining space!
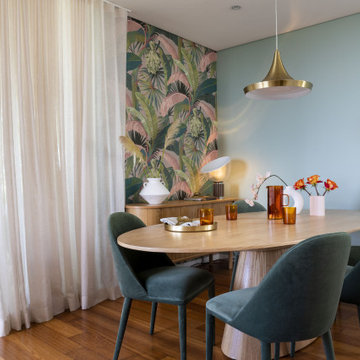
Palm Springs Vibe with transitional spaces.
This project required bespoke open shelving, office nook and extra seating at the existing kitchen island.
This relaxed, I never want to leave home because its so fabulous vibe continues out onto the balcony where the homeowners can relax or entertain with the breathtaking Bondi Valley and Ocean view.
The joinery is seamless and minimal in design to balance out the Palm Springs fabulousness.
All joinery was designed by KCreative Interiors and custom made at Swadlings Timber and Hardware
Timber Finish: American Oak
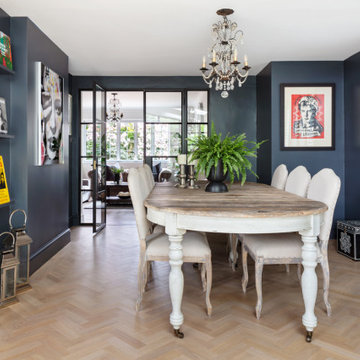
Immagine di una sala da pranzo aperta verso il soggiorno contemporanea di medie dimensioni con pareti bianche, parquet chiaro, nessun camino, pavimento marrone e soffitto a volta
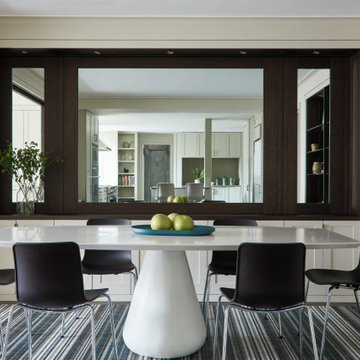
This pedestal dining table is a work of art but also allows for lots of extra seats as needed.
Ispirazione per una sala da pranzo chic con pareti beige, moquette e pavimento multicolore
Ispirazione per una sala da pranzo chic con pareti beige, moquette e pavimento multicolore

Ispirazione per una sala da pranzo aperta verso il soggiorno stile marinaro con pareti bianche, pavimento in legno massello medio, nessun camino, pavimento marrone, soffitto in perlinato, soffitto a volta e pareti in perlinato
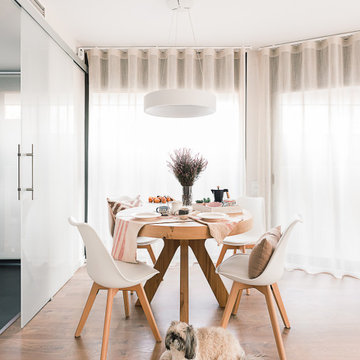
Idee per una sala da pranzo aperta verso il soggiorno scandinava di medie dimensioni con pareti bianche, pavimento in laminato e pavimento marrone

Ispirazione per una grande sala da pranzo aperta verso la cucina classica con pareti bianche, pavimento in legno massello medio e pavimento marrone
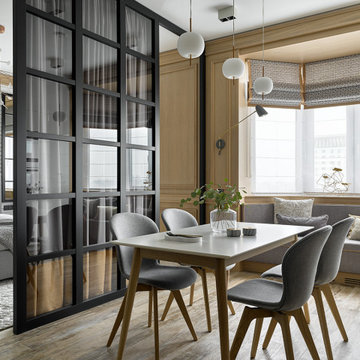
54м2
Foto di una sala da pranzo aperta verso il soggiorno contemporanea con pareti beige e pavimento beige
Foto di una sala da pranzo aperta verso il soggiorno contemporanea con pareti beige e pavimento beige
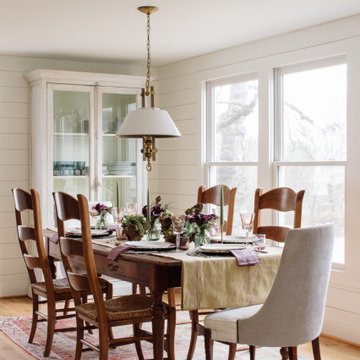
Ispirazione per una sala da pranzo aperta verso la cucina country di medie dimensioni con pareti bianche e pavimento in legno massello medio

This room is the new eat-in area we created, behind the barn door is a laundry room.
Idee per un'ampia sala da pranzo aperta verso la cucina country con pareti beige, pavimento in laminato, camino classico, cornice del camino in pietra ricostruita, pavimento grigio, soffitto a volta e boiserie
Idee per un'ampia sala da pranzo aperta verso la cucina country con pareti beige, pavimento in laminato, camino classico, cornice del camino in pietra ricostruita, pavimento grigio, soffitto a volta e boiserie
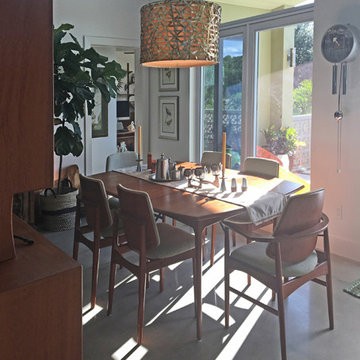
Foto di una sala da pranzo aperta verso la cucina moderna di medie dimensioni con pareti bianche, pavimento in cemento, pavimento grigio e travi a vista
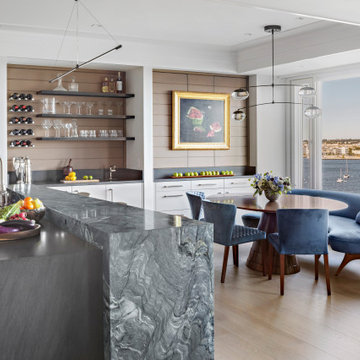
Idee per una sala da pranzo design con pareti bianche, parquet chiaro e pavimento beige
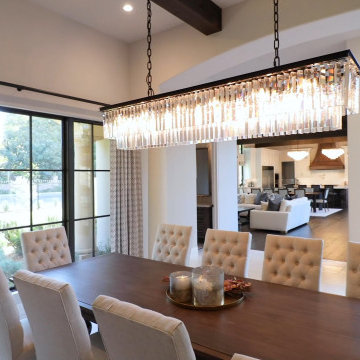
Italian Villa in Arden Oaks, Sacramento CA
Ispirazione per una sala da pranzo mediterranea chiusa e di medie dimensioni con pareti beige, pavimento in marmo, pavimento bianco e travi a vista
Ispirazione per una sala da pranzo mediterranea chiusa e di medie dimensioni con pareti beige, pavimento in marmo, pavimento bianco e travi a vista

Esempio di una sala da pranzo country con pareti beige, parquet scuro, pavimento marrone, soffitto a volta, soffitto in legno e pareti in legno
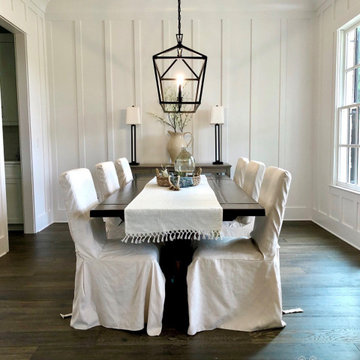
Modern farmhouse dining room in Alpharetta, GA by Anew Home Design. Slip covered chairs, ivory linen tasseled runner, board and batten trim walls, dark wide plank grey wood floors, elegant lighting.
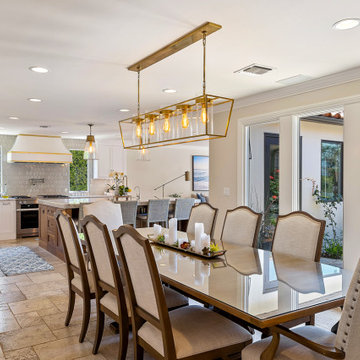
This home had a kitchen that wasn’t meeting the family’s needs, nor did it fit with the coastal Mediterranean theme throughout the rest of the house. The goals for this remodel were to create more storage space and add natural light. The biggest item on the wish list was a larger kitchen island that could fit a family of four. They also wished for the backyard to transform from an unsightly mess that the clients rarely used to a beautiful oasis with function and style.
One design challenge was incorporating the client’s desire for a white kitchen with the warm tones of the travertine flooring. The rich walnut tone in the island cabinetry helped to tie in the tile flooring. This added contrast, warmth, and cohesiveness to the overall design and complemented the transitional coastal theme in the adjacent spaces. Rooms alight with sunshine, sheathed in soft, watery hues are indicative of coastal decorating. A few essential style elements will conjure the coastal look with its casual beach attitude and renewing seaside energy, even if the shoreline is only in your mind's eye.
By adding two new windows, all-white cabinets, and light quartzite countertops, the kitchen is now open and bright. Brass accents on the hood, cabinet hardware and pendant lighting added warmth to the design. Blue accent rugs and chairs complete the vision, complementing the subtle grey ceramic backsplash and coastal blues in the living and dining rooms. Finally, the added sliding doors lead to the best part of the home: the dreamy outdoor oasis!
Every day is a vacation in this Mediterranean-style backyard paradise. The outdoor living space emphasizes the natural beauty of the surrounding area while offering all of the advantages and comfort of indoor amenities.
The swimming pool received a significant makeover that turned this backyard space into one that the whole family will enjoy. JRP changed out the stones and tiles, bringing a new life to it. The overall look of the backyard went from hazardous to harmonious. After finishing the pool, a custom gazebo was built for the perfect spot to relax day or night.
It’s an entertainer’s dream to have a gorgeous pool and an outdoor kitchen. This kitchen includes stainless-steel appliances, a custom beverage fridge, and a wood-burning fireplace. Whether you want to entertain or relax with a good book, this coastal Mediterranean-style outdoor living remodel has you covered.
Photographer: Andrew - OpenHouse VC
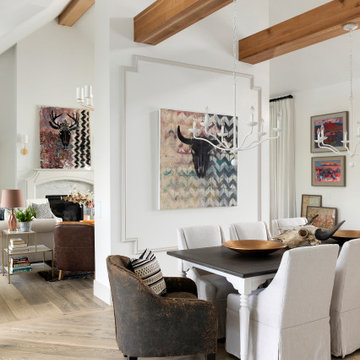
Immagine di una sala da pranzo aperta verso il soggiorno country con pareti bianche, pavimento in legno massello medio, pavimento marrone, travi a vista e soffitto a volta
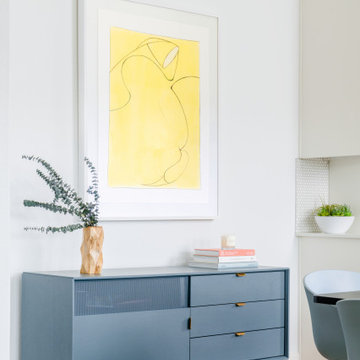
Breathe Design Studio helped this young family select their design finishes and furniture. Before the house was built, we were brought in to make selections from what the production builder offered and then make decisions about what to change after completion. Every detail from design to furnishing was accounted for from the beginning and the result is a serene modern home in the beautiful rolling hills of Bee Caves, Austin.
---
Project designed by the Atomic Ranch featured modern designers at Breathe Design Studio. From their Austin design studio, they serve an eclectic and accomplished nationwide clientele including in Palm Springs, LA, and the San Francisco Bay Area.
For more about Breathe Design Studio, see here: https://www.breathedesignstudio.com/
To learn more about this project, see here: https://www.breathedesignstudio.com/sereneproduction
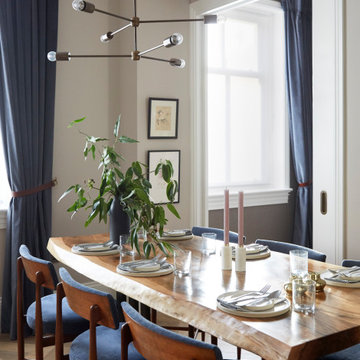
The waney edge oak table was handmade. Vintage Teak Dining Chairs were sourced and reupholstered in GP&J Baker fabric. The antique brass light fitting was custom made.
Sale da Pranzo con pareti beige e pareti bianche - Foto e idee per arredare
5