Sale da Pranzo con pareti beige e pannellatura - Foto e idee per arredare
Filtra anche per:
Budget
Ordina per:Popolari oggi
81 - 100 di 195 foto
1 di 3
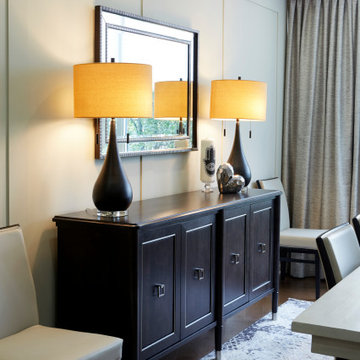
The large main area of this condo is divided into living room and dining room. With a common wall measuring 35', adding architectural detail was a priority. We installed 1/4" thick MDF strips between the existing crown and baseboard mouldings and painted them the same colour as the walls, creating a subtle panelled look.
In the dining room area, a farmhouse table is surrounded by upholstered wood-frame chairs with simple lines, while the captain's chairs are comfy, curvy, and glammed up with shiny nailheads and a black velvet abstract fabric. The white table is contrasted with an elegant charcoal buffet with silver details and topped by a vignette of curated vases and candlesticks in black and white. The area is delineated by an abstract cream and grey rug. Yellow lampshades are an unexpected jolt of colour, and harken back to the accents in the living room.
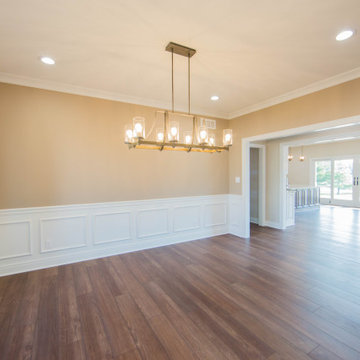
The dining room, located just off the kitchen, features paneled walls providing a formal feel to the room.
Ispirazione per una grande sala da pranzo contemporanea chiusa con pareti beige, pavimento in legno massello medio, pavimento marrone e pannellatura
Ispirazione per una grande sala da pranzo contemporanea chiusa con pareti beige, pavimento in legno massello medio, pavimento marrone e pannellatura
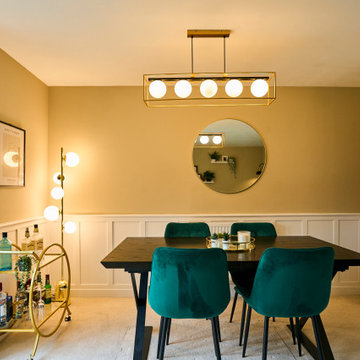
Foto di una sala da pranzo aperta verso il soggiorno chic di medie dimensioni con pareti beige, moquette, pavimento beige e pannellatura
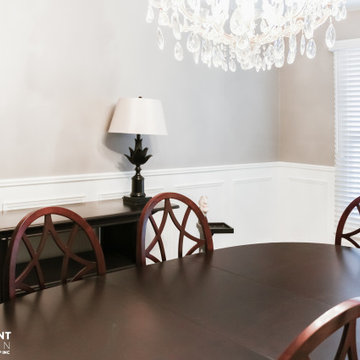
Idee per una sala da pranzo chic con pareti beige, parquet scuro e pannellatura
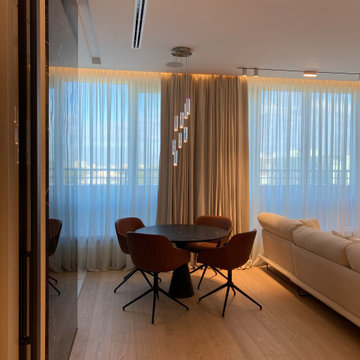
Foto di una sala da pranzo aperta verso la cucina minimal con pareti beige, pavimento in legno massello medio e pannellatura
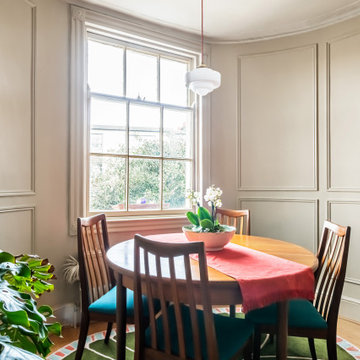
Restoring a beautiful listed building while adding in period features and character through colour and pattern.
Esempio di una sala da pranzo eclettica di medie dimensioni con pareti beige, cornice del camino in legno e pannellatura
Esempio di una sala da pranzo eclettica di medie dimensioni con pareti beige, cornice del camino in legno e pannellatura
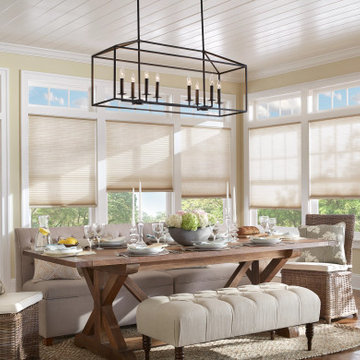
Tailored, energy efficient and infinitely customizable. That’s about as cool as it gets. Honeycomb Shades are the go-to for design pros because like any good support team, they work hard and give you all the credit.
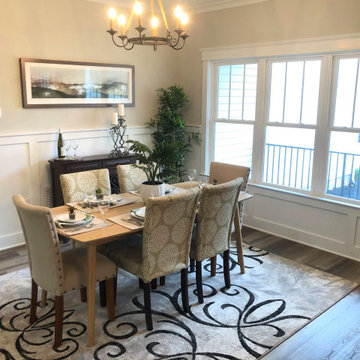
Immagine di una sala da pranzo classica con pareti beige, parquet scuro, pavimento marrone e pannellatura
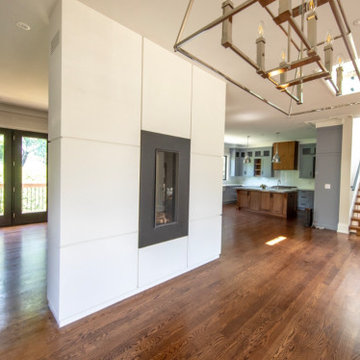
Astaneh Construction is proud to announce the successful completion of one of our most favourite projects to date - a custom-built home in Toronto's Greater Toronto Area (GTA) using only the highest quality materials and the most professional tradespeople available. The project, which spanned an entire year from start to finish, is a testament to our commitment to excellence in every aspect of our work.
As a leading home renovation and kitchen renovation company in Toronto, Astaneh Construction is dedicated to providing our clients with exceptional results that exceed their expectations. Our custom home build in 2020 is a shining example of this commitment, as we spared no expense to ensure that every detail of the project was executed flawlessly.
From the initial planning stages to the final walkthrough, our team worked tirelessly to ensure that every aspect of the project met our strict standards of quality and craftsmanship. We carefully selected the most professional and skilled tradespeople in the GTA to work alongside us, and only used the highest quality materials and finishes available to us.
The total cost of the project was $350 per sqft, which equates to a cost of over 1 million and 200 hundred thousand Canadian dollars for the 3500 sqft custom home. We are confident that this investment was worth every penny, as the final result is a breathtaking masterpiece that will stand the test of time.
We take great pride in our work at Astaneh Construction, and the completion of this project has only reinforced our commitment to excellence. If you are considering a home renovation or kitchen renovation in Toronto, we invite you to experience the Astaneh Construction difference for yourself. Contact us today to learn more about our services and how we can help you turn your dream home into a reality.
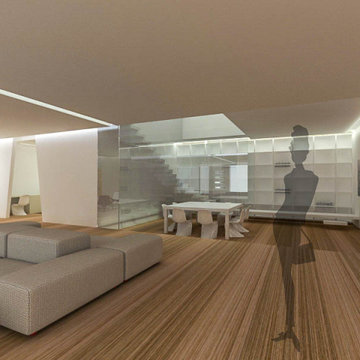
Living con pavimento in palissandro e parete in vetro custom made
Immagine di un'ampia sala da pranzo minimal con pareti beige, pavimento in legno massello medio, soffitto ribassato e pannellatura
Immagine di un'ampia sala da pranzo minimal con pareti beige, pavimento in legno massello medio, soffitto ribassato e pannellatura
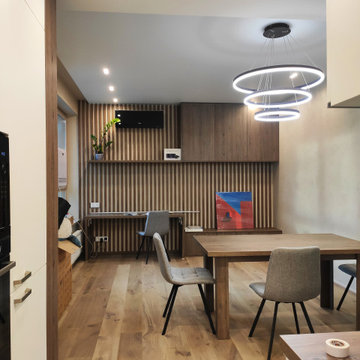
Immagine di una piccola sala da pranzo aperta verso la cucina contemporanea con pareti beige, pavimento in legno massello medio, nessun camino, pavimento marrone, soffitto ribassato e pannellatura
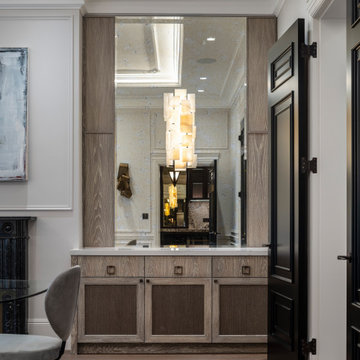
Esempio di una grande sala da pranzo tradizionale con pareti beige, pavimento in legno massello medio, camino classico, cornice del camino in pietra, pavimento marrone, soffitto a cassettoni e pannellatura
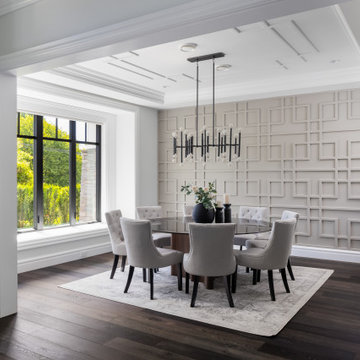
Idee per una sala da pranzo classica chiusa e di medie dimensioni con pareti beige, parquet scuro, pavimento marrone, soffitto ribassato e pannellatura
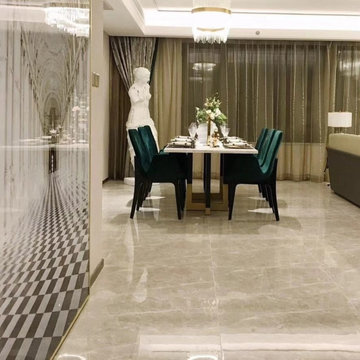
Great furniture, artwork and color combination!
Ispirazione per una sala da pranzo moderna di medie dimensioni con pareti beige, pavimento in pietra calcarea, pavimento beige, soffitto ribassato e pannellatura
Ispirazione per una sala da pranzo moderna di medie dimensioni con pareti beige, pavimento in pietra calcarea, pavimento beige, soffitto ribassato e pannellatura
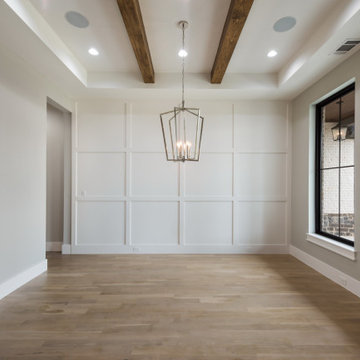
Esempio di una grande sala da pranzo aperta verso la cucina moderna con pareti beige, parquet chiaro, pavimento beige, travi a vista e pannellatura
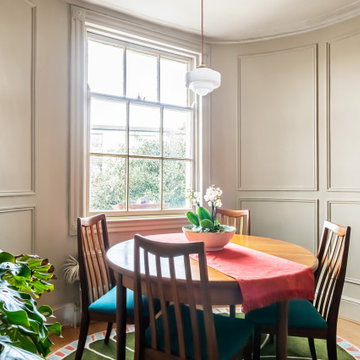
Adding character into this period property living room with this lovely wall panelling on the beautiful semi-circular window.
Ispirazione per una sala da pranzo di medie dimensioni con pareti beige, pavimento in legno massello medio, cornice del camino in legno, pavimento marrone e pannellatura
Ispirazione per una sala da pranzo di medie dimensioni con pareti beige, pavimento in legno massello medio, cornice del camino in legno, pavimento marrone e pannellatura
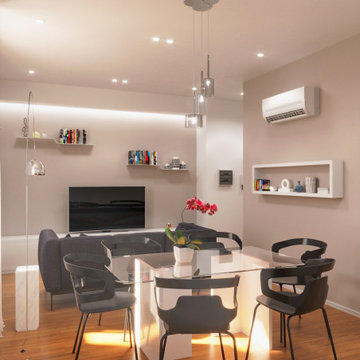
Render zona living con vista complessiva
Idee per una sala da pranzo aperta verso il soggiorno moderna di medie dimensioni con pareti beige, parquet chiaro, pavimento marrone e pannellatura
Idee per una sala da pranzo aperta verso il soggiorno moderna di medie dimensioni con pareti beige, parquet chiaro, pavimento marrone e pannellatura
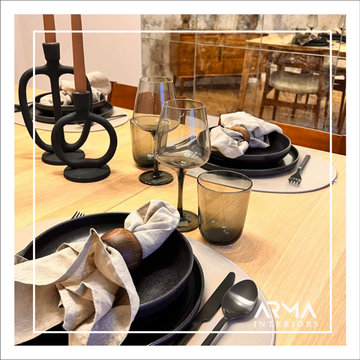
Immagine di una sala da pranzo di medie dimensioni con pareti beige, pavimento in legno massello medio, pavimento marrone e pannellatura
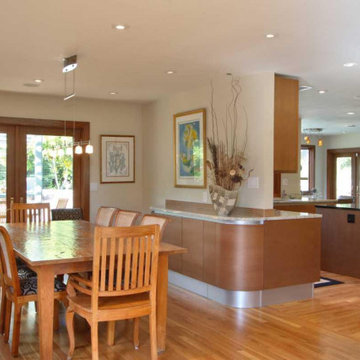
Ispirazione per una sala da pranzo aperta verso la cucina moderna di medie dimensioni con pareti beige, pavimento in legno massello medio, pavimento turchese, soffitto a cassettoni e pannellatura
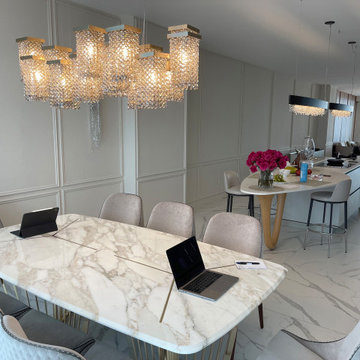
The main goal of the project was to emphasize the fantastic panoramic view of the bay. Therefore, we used the minimalist style when creating the interior of the apartment.
Sale da Pranzo con pareti beige e pannellatura - Foto e idee per arredare
5