Sale da Pranzo con pareti beige e boiserie - Foto e idee per arredare
Filtra anche per:
Budget
Ordina per:Popolari oggi
81 - 100 di 266 foto
1 di 3
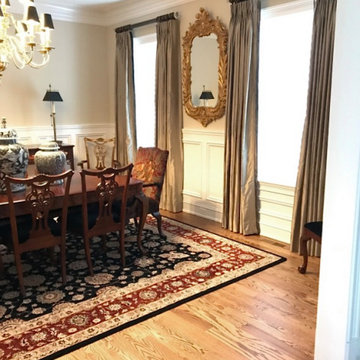
Here we see just how much difference a luxurious window treatment can make. The room becomes softer, the height of the room is accented, and the room has an overall feeling of grandeur.
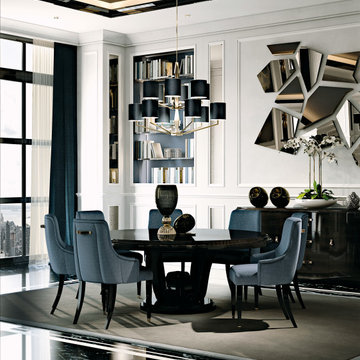
A beautifully designed villa, with American vibes and details that create a mix of classic and contemporary style.
Esempio di una grande sala da pranzo tradizionale con pareti beige, pavimento in marmo, pavimento nero, soffitto in legno e boiserie
Esempio di una grande sala da pranzo tradizionale con pareti beige, pavimento in marmo, pavimento nero, soffitto in legno e boiserie
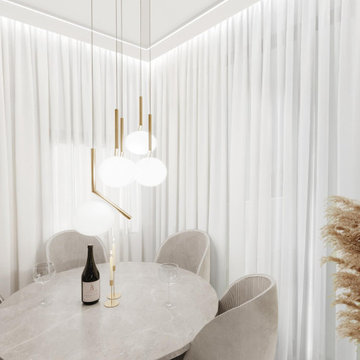
Foto di una piccola sala da pranzo aperta verso il soggiorno minimal con pareti beige, pavimento in marmo, nessun camino, pavimento beige e boiserie
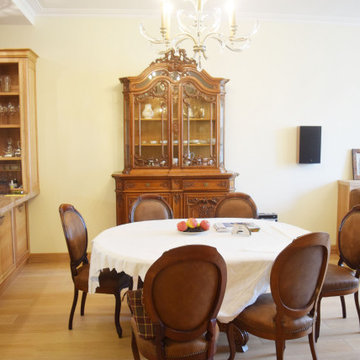
Квартира 120 м2 для творческой многодетной семьи. Дом современной постройки расположен в исторической части Москвы – на Патриарших прудах. В интерьере удалось соединить классические и современные элементы. Гостиная , спальня родителей и младшей дочери выполнены с применением элементов классики, а общие пространства, комнаты детей – подростков , в современном , скандинавском стиле. В столовой хорошо вписался в интерьер антикварный буфет, который совсем не спорит с окружающей современной мебелью. Мебель во всех комнатах выполнена по индивидуальному проекту, что позволило максимально эффективно использовать пространство. При оформлении квартиры использованы в основном экологически чистые материалы - дерево, натуральный камень, льняные и хлопковые ткани.
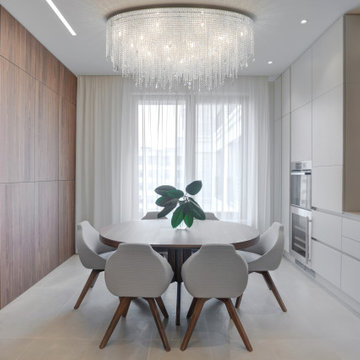
Кухня-столовая получилась светлой и свежей. Пол выложили плиткой, которая практично уходит в зону гостиной. Над большим столом из ореха от Porada – светильник из хрустальных подвесок.
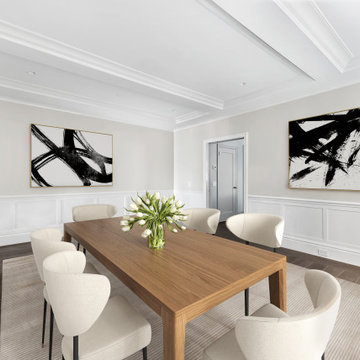
Design-Build gut renovation of a dining room in a Classic Six apartment on Manhattan's Museum Mile.
Ispirazione per una grande sala da pranzo aperta verso la cucina tradizionale con pareti beige, parquet scuro, nessun camino, pavimento marrone, soffitto a cassettoni e boiserie
Ispirazione per una grande sala da pranzo aperta verso la cucina tradizionale con pareti beige, parquet scuro, nessun camino, pavimento marrone, soffitto a cassettoni e boiserie
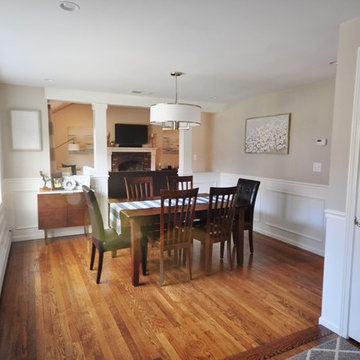
We made two large changes in this dining room. 1) we removed a partial wall separating the front door (where the photographer is standing) and the wall separating the dining room and living room where the fire place and TV are. The homeowners love the openness this room now offers and ease of moving between spaces. Behind the closet is a hall way leading to the kitchen.
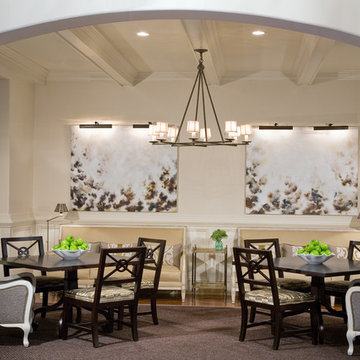
Pineapple House handled the architectural specifications and interior design for a pro golfer who wanted sophisticated style when living and entertaining. Designers updated the look by replacing the home’s dated, vaulted dining room ceiling with beams, and created a custom dining table that can be separated or locked together for casual or formal entertaining. They employ two sofas in the area to expand seating options. The resulting space invites guest in and around the tables, and offers them cool, comfortable places to sit and socialize.
Scott Moore Photography
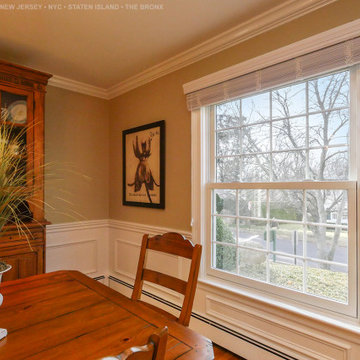
Wonderful dining room with large double hung window installed. This amazing new white replacement window matches the look of the traditional dining room nicely, and provides modern features and ease of use. Find out more about replacing your windows from Renewal by Andersen of New Jersey, Staten Island, NYC and The Bronx.

This home had plenty of square footage, but in all the wrong places. The old opening between the dining and living rooms was filled in, and the kitchen relocated into the former dining room, allowing for a large opening between the new kitchen / breakfast room with the existing living room. The kitchen relocation, in the corner of the far end of the house, allowed for cabinets on 3 walls, with a 4th side of peninsula. The long exterior wall, formerly kitchen cabinets, was replaced with a full wall of glass sliding doors to the back deck adjacent to the new breakfast / dining space. Rubbed wood cabinets were installed throughout the kitchen as well as at the desk workstation and buffet storage.
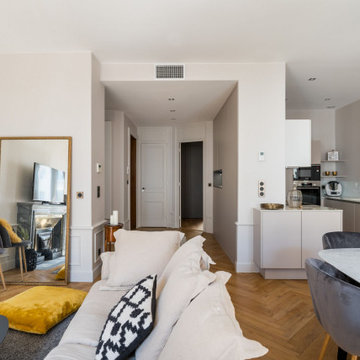
Côté technique,
l’appartement était chauffé par des convecteurs électriques,
afin d’apporter plus de confort thermique, un réseau de chauffage hydraulique a été installé, les murs donnant à l’extérieur ont été doublé avec de l’isolant.
Une climatisation réversible a été mise en place dans tout l’appartement.
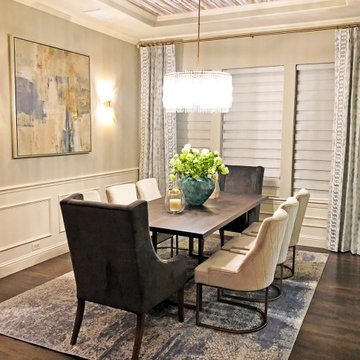
Immagine di una sala da pranzo tradizionale di medie dimensioni con pareti beige, parquet scuro, pavimento marrone, soffitto in carta da parati e boiserie
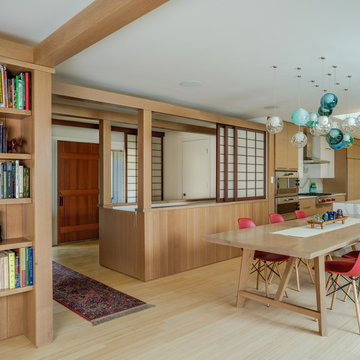
Modern Japanese inspired kitchen/ dining area with bamboo flooring and wainscot
Ispirazione per un'ampia sala da pranzo aperta verso la cucina minimalista con pareti beige, pavimento in bambù, pavimento beige, travi a vista e boiserie
Ispirazione per un'ampia sala da pranzo aperta verso la cucina minimalista con pareti beige, pavimento in bambù, pavimento beige, travi a vista e boiserie
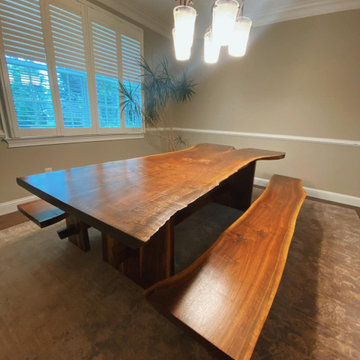
Ispirazione per una grande sala da pranzo aperta verso il soggiorno rustica con pareti beige, parquet scuro, pavimento marrone e boiserie
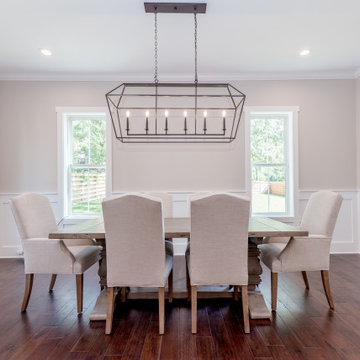
Foto di una sala da pranzo aperta verso la cucina stile americano con pareti beige, pavimento in legno massello medio e boiserie
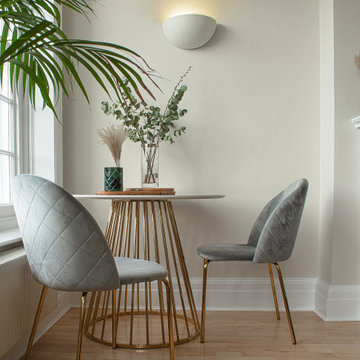
Bohemian Glam Living Room featuring a Velvet Green Sofa & Tan Suede Loungers / Armchairs with a layered Gallery Wall on top of the mantlepiece. The faux Marble Dining Table with Brass base creates the perfect work from home nook for our clients.
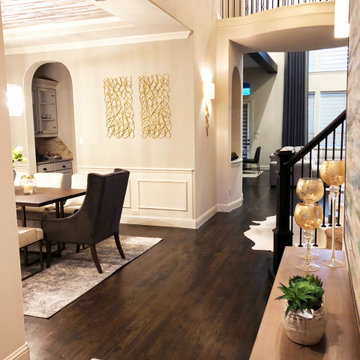
We created this beautiful high fashion living, formal dining and entry for a client who wanted just that... Soaring cellings called for a board and batten feature wall, crystal chandelier and 20-foot custom curtain panels with gold and acrylic rods.
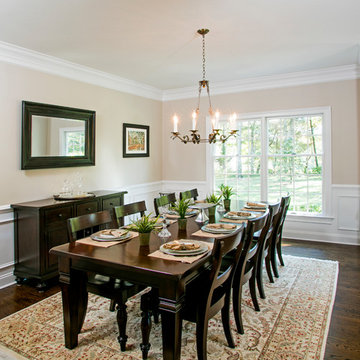
Dining Room included New Millwork Package and Hardwood Refinishing.
Idee per una sala da pranzo aperta verso la cucina tradizionale di medie dimensioni con pareti beige, parquet scuro, nessun camino, pavimento marrone e boiserie
Idee per una sala da pranzo aperta verso la cucina tradizionale di medie dimensioni con pareti beige, parquet scuro, nessun camino, pavimento marrone e boiserie
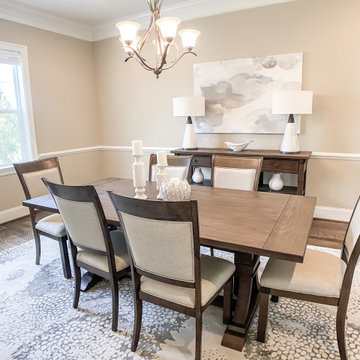
The formal dining room was style in a more casual craftsman feel to bring warmth to the massive space.
Esempio di una grande sala da pranzo chic chiusa con pareti beige, parquet scuro, nessun camino, pavimento marrone e boiserie
Esempio di una grande sala da pranzo chic chiusa con pareti beige, parquet scuro, nessun camino, pavimento marrone e boiserie
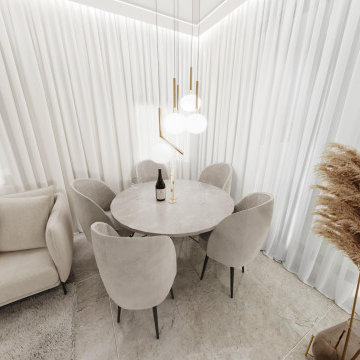
Esempio di una piccola sala da pranzo aperta verso il soggiorno minimal con pareti beige, pavimento in marmo, nessun camino, pavimento beige e boiserie
Sale da Pranzo con pareti beige e boiserie - Foto e idee per arredare
5