Sale da Pranzo con pareti beige e boiserie - Foto e idee per arredare
Filtra anche per:
Budget
Ordina per:Popolari oggi
21 - 40 di 266 foto
1 di 3
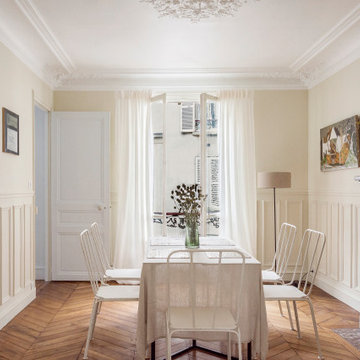
Immagine di una sala da pranzo classica con pareti beige, pavimento in legno massello medio, pavimento marrone e boiserie

This beautiful transitional home combines both Craftsman and Traditional elements that include high-end interior finishes that add warmth, scale, and texture to the open floor plan. Gorgeous whitewashed hardwood floors are on the main level, upper hall, and owner~s bedroom. Solid core Craftsman doors with rich casing complement all levels. Viking stainless steel appliances, LED recessed lighting, and smart features create built-in convenience. The Chevy Chase location is moments away from restaurants, shopping, and trails. The exterior features an incredible landscaped, deep lot north of 13, 000 sf. There is still time to customize your finishes or move right in with the hand-selected designer finishes.
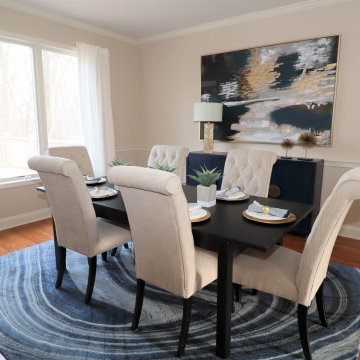
Esempio di una sala da pranzo classica chiusa e di medie dimensioni con pareti beige, pavimento in legno massello medio, nessun camino, pavimento marrone e boiserie
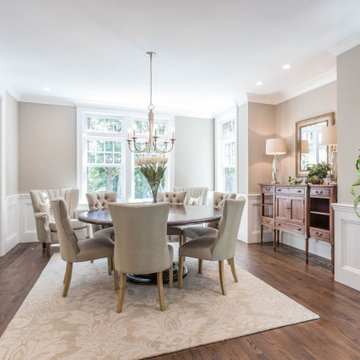
Foto di una sala da pranzo chic chiusa con pareti beige, pavimento in legno massello medio, nessun camino, pavimento marrone, pannellatura e boiserie
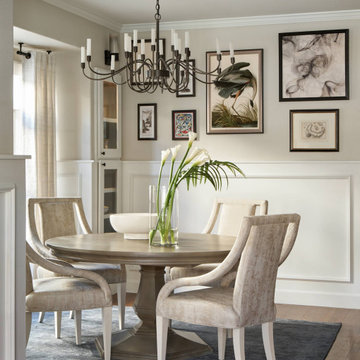
Dining Room Remodel
Idee per una sala da pranzo aperta verso la cucina chic di medie dimensioni con pareti beige, pavimento in legno massello medio, pavimento marrone e boiserie
Idee per una sala da pranzo aperta verso la cucina chic di medie dimensioni con pareti beige, pavimento in legno massello medio, pavimento marrone e boiserie
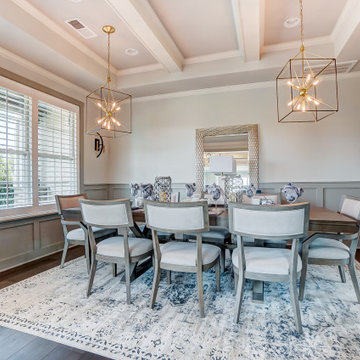
A formal dining room in Charlotte with wide plank flooring, gray wainscoting, a coffered ceiling, and contemporary lighting fixtures.
Esempio di una grande sala da pranzo classica con pareti beige, parquet scuro, soffitto a cassettoni e boiserie
Esempio di una grande sala da pranzo classica con pareti beige, parquet scuro, soffitto a cassettoni e boiserie
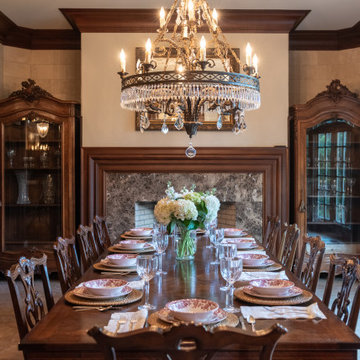
Idee per una grande sala da pranzo chiusa con pareti beige, pavimento in travertino, camino classico, cornice del camino in legno, pavimento beige e boiserie
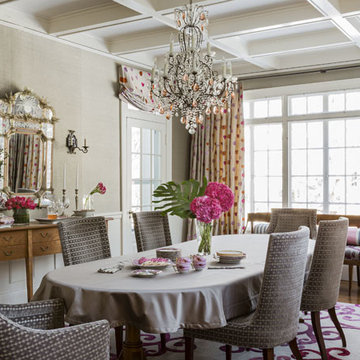
Michael J. Lee Photography
Immagine di una sala da pranzo aperta verso la cucina design con pareti beige, pavimento in legno massello medio, soffitto a cassettoni e boiserie
Immagine di una sala da pranzo aperta verso la cucina design con pareti beige, pavimento in legno massello medio, soffitto a cassettoni e boiserie
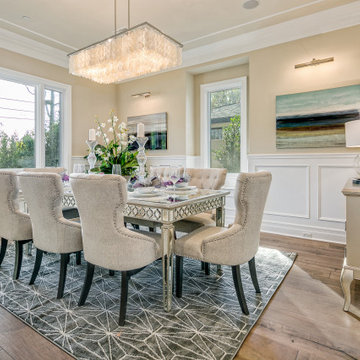
Foto di una sala da pranzo classica chiusa con pareti beige, pavimento in legno massello medio, camino bifacciale, cornice del camino in pietra, pavimento marrone e boiserie

The full height windows aid in framing the external views of the natural landscape making it the focal point with the interiors taking a secondary position.
– DGK Architects
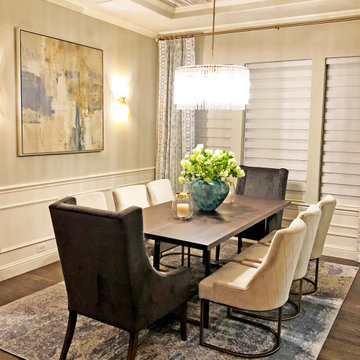
Foto di una sala da pranzo classica di medie dimensioni con pareti beige, parquet scuro, pavimento marrone, soffitto in carta da parati e boiserie

This home had plenty of square footage, but in all the wrong places. The old opening between the dining and living rooms was filled in, and the kitchen relocated into the former dining room, allowing for a large opening between the new kitchen / breakfast room with the existing living room. The kitchen relocation, in the corner of the far end of the house, allowed for cabinets on 3 walls, with a 4th side of peninsula. The long exterior wall, formerly kitchen cabinets, was replaced with a full wall of glass sliding doors to the back deck adjacent to the new breakfast / dining space. Rubbed wood cabinets were installed throughout the kitchen as well as at the desk workstation and buffet storage.
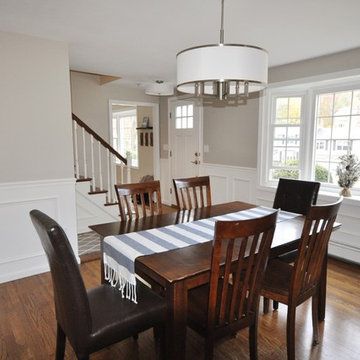
There used to be a wall and hallway adjacent to the stairs leading to the kitchen from the front door. Now there is a coat closet and more space at the door landing rather than the small space that was once there.
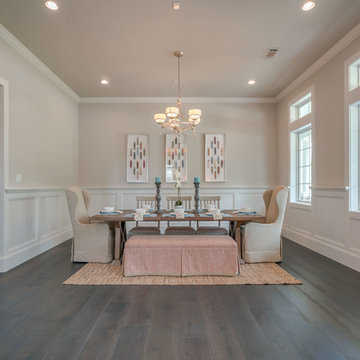
Immagine di una grande sala da pranzo costiera chiusa con pareti beige, parquet scuro, nessun camino, pavimento marrone e boiserie
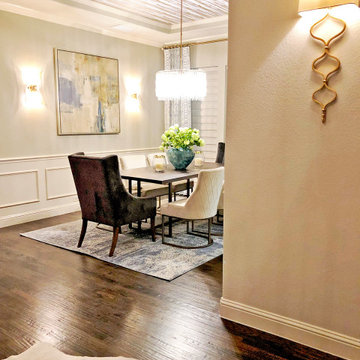
Idee per una sala da pranzo tradizionale di medie dimensioni con pareti beige, parquet scuro, pavimento marrone, soffitto in carta da parati e boiserie
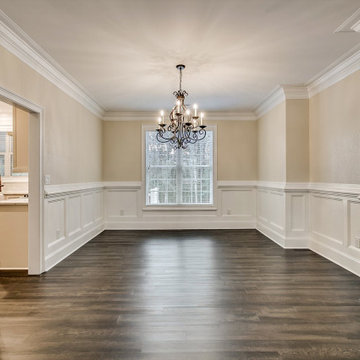
Foto di una grande sala da pranzo aperta verso il soggiorno con pareti beige, parquet scuro, pavimento marrone, soffitto a volta e boiserie

Ispirazione per una grande sala da pranzo chiusa con pareti beige, pavimento in travertino, camino classico, cornice del camino in legno, pavimento beige e boiserie
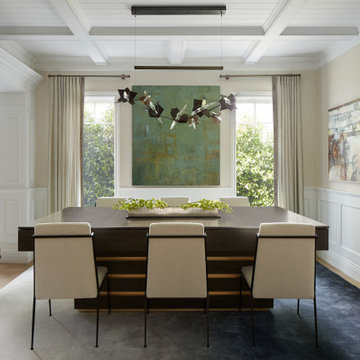
This traditional meets contemporary dining room is luxe and beautiful but has a surprise! The dining table convert into a custom pool table. Move the chairs away and you're ready for a game night!

This custom built 2-story French Country style home is a beautiful retreat in the South Tampa area. The exterior of the home was designed to strike a subtle balance of stucco and stone, brought together by a neutral color palette with contrasting rust-colored garage doors and shutters. To further emphasize the European influence on the design, unique elements like the curved roof above the main entry and the castle tower that houses the octagonal shaped master walk-in shower jutting out from the main structure. Additionally, the entire exterior form of the home is lined with authentic gas-lit sconces. The rear of the home features a putting green, pool deck, outdoor kitchen with retractable screen, and rain chains to speak to the country aesthetic of the home.
Inside, you are met with a two-story living room with full length retractable sliding glass doors that open to the outdoor kitchen and pool deck. A large salt aquarium built into the millwork panel system visually connects the media room and living room. The media room is highlighted by the large stone wall feature, and includes a full wet bar with a unique farmhouse style bar sink and custom rustic barn door in the French Country style. The country theme continues in the kitchen with another larger farmhouse sink, cabinet detailing, and concealed exhaust hood. This is complemented by painted coffered ceilings with multi-level detailed crown wood trim. The rustic subway tile backsplash is accented with subtle gray tile, turned at a 45 degree angle to create interest. Large candle-style fixtures connect the exterior sconces to the interior details. A concealed pantry is accessed through hidden panels that match the cabinetry. The home also features a large master suite with a raised plank wood ceiling feature, and additional spacious guest suites. Each bathroom in the home has its own character, while still communicating with the overall style of the home.

This home had plenty of square footage, but in all the wrong places. The old opening between the dining and living rooms was filled in, and the kitchen relocated into the former dining room, allowing for a large opening between the new kitchen / breakfast room with the existing living room. The kitchen relocation, in the corner of the far end of the house, allowed for cabinets on 3 walls, with a 4th side of peninsula. The long exterior wall, formerly kitchen cabinets, was replaced with a full wall of glass sliding doors to the back deck adjacent to the new breakfast / dining space. Rubbed wood cabinets were installed throughout the kitchen as well as at the desk workstation and buffet storage.
Sale da Pranzo con pareti beige e boiserie - Foto e idee per arredare
2