Sale da Pranzo con pannellatura - Foto e idee per arredare
Filtra anche per:
Budget
Ordina per:Popolari oggi
81 - 100 di 474 foto
1 di 3
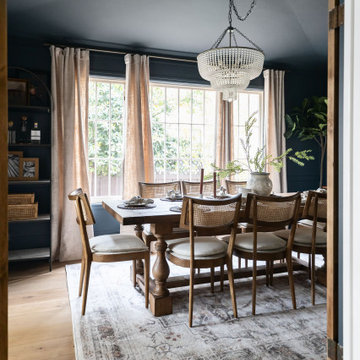
; Opens a new tab
Moody dining room painted sherwin williams grays harbour
Ispirazione per una piccola sala da pranzo chic chiusa con pareti blu, parquet chiaro, soffitto a volta e pannellatura
Ispirazione per una piccola sala da pranzo chic chiusa con pareti blu, parquet chiaro, soffitto a volta e pannellatura
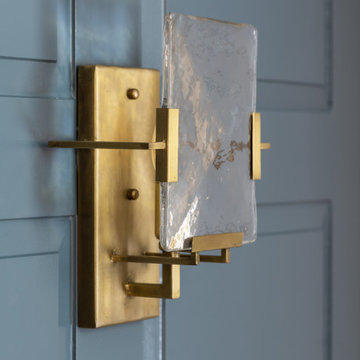
Esempio di una grande sala da pranzo tradizionale chiusa con pareti blu, pavimento in legno massello medio, cornice del camino in legno, travi a vista e pannellatura
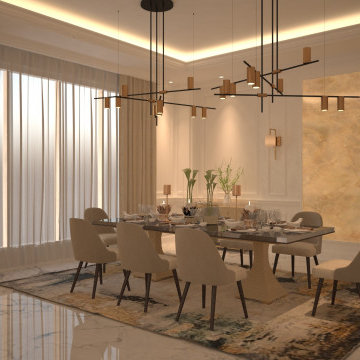
Esempio di una grande sala da pranzo aperta verso la cucina tradizionale con pareti bianche, pavimento in marmo, pavimento bianco, soffitto in carta da parati e pannellatura
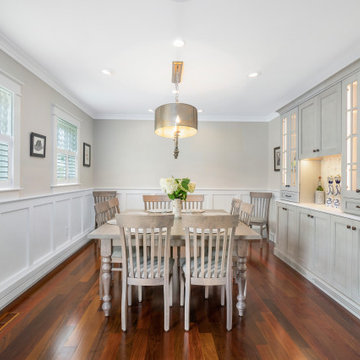
Whole house remodel in Narragansett RI. We reconfigured the floor plan and added a small addition to the right side to extend the kitchen. Thus creating a gorgeous transitional kitchen with plenty of room for cooking, storage, and entertaining. The dining room can now seat up to 12 with a recessed hutch for a few extra inches in the space. The new half bath provides lovely shades of blue and is sure to catch your eye! The rear of the first floor now has a private and cozy guest suite.
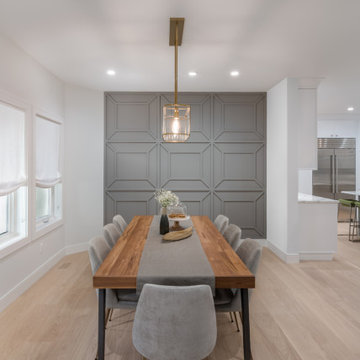
Immagine di una grande sala da pranzo aperta verso il soggiorno minimal con pareti grigie, parquet chiaro, pavimento beige e pannellatura
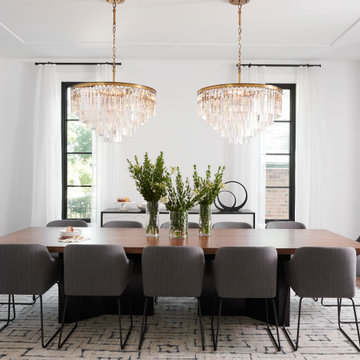
Idee per una grande sala da pranzo aperta verso la cucina contemporanea con pareti bianche, parquet scuro, pavimento marrone, soffitto ribassato e pannellatura
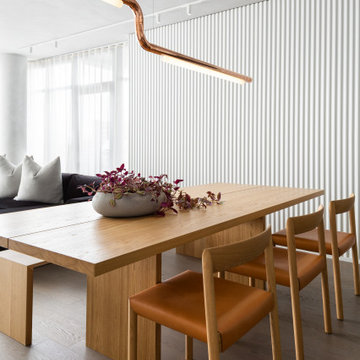
The dining room is a feature moment with the copper finish lamp by ANDlight. The tone-on-tone oak wood dining table, dining chairs and bench anchor the space for a minimal look. The custom wall paneling continues from the living to the dining room create a sense of a large space.
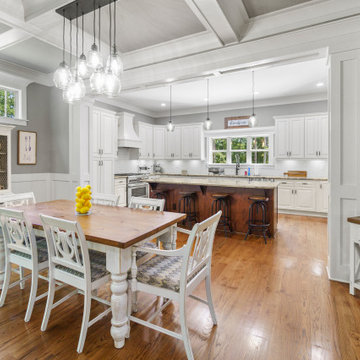
Dining area and view into the U-shaped kitchen of Arbor Creek. View House Plan THD-1389: https://www.thehousedesigners.com/plan/the-ingalls-1389
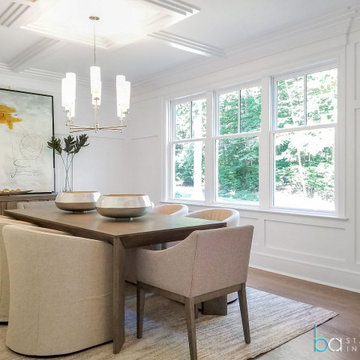
When beautiful architectural details are being accentuated with contemporary on trend staging it is called perfection in design. We picked up on the natural elements in the kitchen design and mudroom and incorporated natural elements into the staging design creating a soothing and sophisticated atmosphere. We take not just the buyers demographic,but also surroundings and architecture into consideration when designing our stagings.
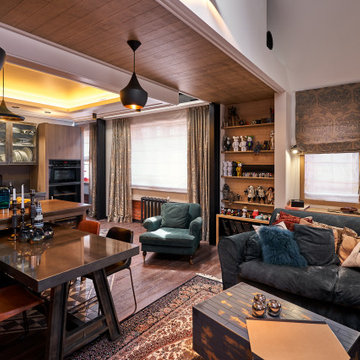
Idee per una sala da pranzo aperta verso la cucina industriale di medie dimensioni con soffitto ribassato, pareti bianche, parquet scuro, pavimento marrone e pannellatura
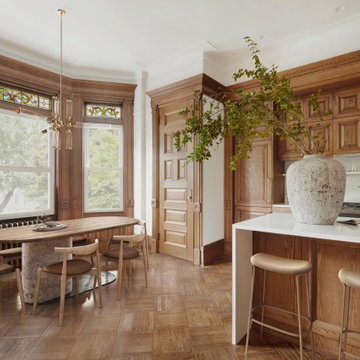
Find yourself in this stately Brooklyn Brownstone Townhouse dwelling in New York, where Arsight's creative genius illuminates the dining area. It's a luxurious haven, graced with bay windows pouring soft daylight into the room. A grand dining table claims the spotlight, harmoniously matched by fashionable bar stools and refined dining chairs. The fusion of custom millwork and oak flooring exudes a distinct sophistication that intertwines effortlessly with the inherent brownstone allure. The room is lit up by an intriguing pendant light, making this upscale dining room a stylish sanctuary to enjoy life's moments.
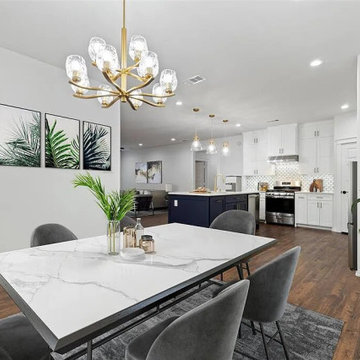
An open kitchen that is not enclosed with walls or confining barriers. This is a thoughtful way of enlarging your home and creating more kitchen space to showcase your beautiful kitchen layout. That way, They can 'wow' visitors and give an easy connection to the living room. This beautiful white kitchen was made of solid wood white finish cabinets. The white walls and white ceramic tiles match the overall look. The kitchen contains a corner pantry. The appliance finish was stainless steel to match the design and the final look. The result was an open, modern kitchen with good flow and function

Idee per una sala da pranzo aperta verso il soggiorno minimal di medie dimensioni con pareti bianche, pavimento multicolore, pannellatura, pavimento con piastrelle in ceramica, camino classico e cornice del camino in metallo
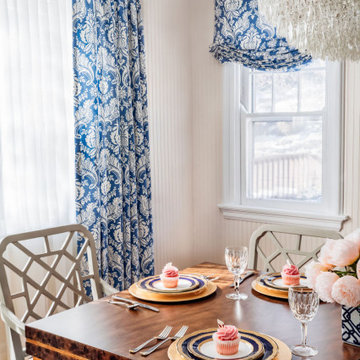
This gorgeous dining room is ready for a party! The chippendale-style chairs are upholstered in a sumptuous but stain-resistant velvet, and the tortoiseshell table is almost to pretty to eat on! Blue and pink accents accentuate the fun but still classic feel of this beautiful space.

The Finley at Fawn Lake | Award Winning Custom Home by J. Hall Homes, Inc. | Fredericksburg, Va
Foto di una grande sala da pranzo aperta verso la cucina chic con pareti blu, pavimento in legno massello medio, nessun camino, pavimento marrone, soffitto a cassettoni, travi a vista e pannellatura
Foto di una grande sala da pranzo aperta verso la cucina chic con pareti blu, pavimento in legno massello medio, nessun camino, pavimento marrone, soffitto a cassettoni, travi a vista e pannellatura
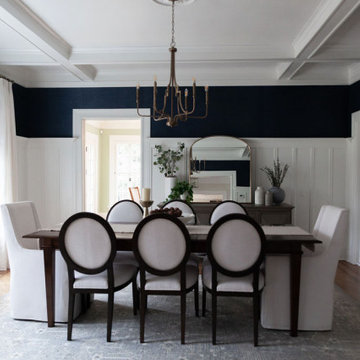
Esempio di una sala da pranzo aperta verso il soggiorno tradizionale di medie dimensioni con pareti blu, pavimento in legno massello medio, pavimento marrone, soffitto a cassettoni e pannellatura
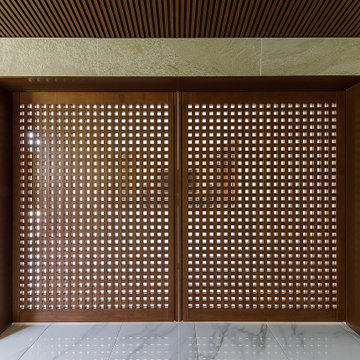
格子戸のデザインは弊事務所の定番デザインです。過去の数々の実作を通して最も美しく感じる開口率です。両面組子ですので、どちら側から見ても無垢の製作建具の同じ重厚感を感じることが出来ます。上吊りのソフトモーションですので1枚50㎏も有る建具ですが、スムーズに開閉できます。
Esempio di una grande sala da pranzo aperta verso la cucina etnica con pareti beige, pavimento con piastrelle in ceramica, pavimento bianco, soffitto in legno e pannellatura
Esempio di una grande sala da pranzo aperta verso la cucina etnica con pareti beige, pavimento con piastrelle in ceramica, pavimento bianco, soffitto in legno e pannellatura
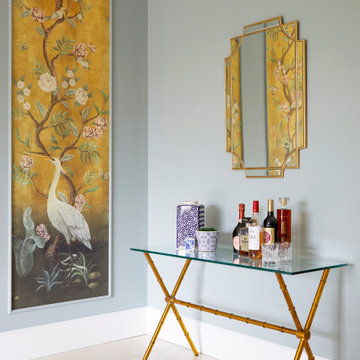
Idee per una grande sala da pranzo etnica chiusa con pavimento in pietra calcarea e pannellatura
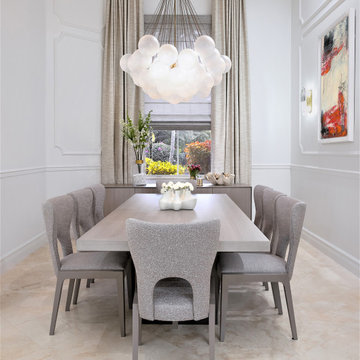
Foto di una sala da pranzo aperta verso la cucina chic di medie dimensioni con pareti bianche, pavimento in marmo, pavimento beige, nessun camino e pannellatura

Foto di un angolo colazione country di medie dimensioni con pareti bianche, parquet scuro, pavimento marrone e pannellatura
Sale da Pranzo con pannellatura - Foto e idee per arredare
5