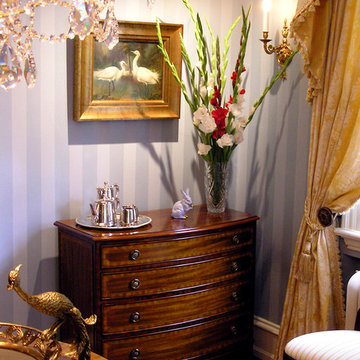Sale da Pranzo con nessun camino - Foto e idee per arredare
Filtra anche per:
Budget
Ordina per:Popolari oggi
61 - 80 di 470 foto
1 di 3
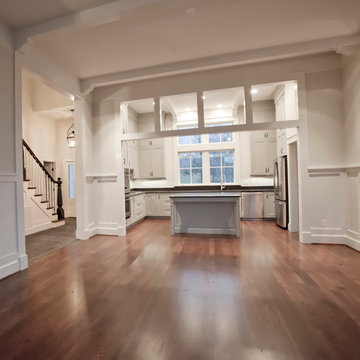
Camden Littleton Photography Builder: Hampton & Massie Construction, LLC
Ispirazione per una grande sala da pranzo aperta verso la cucina country con pareti bianche, pavimento in legno massello medio, nessun camino e cornice del camino in pietra
Ispirazione per una grande sala da pranzo aperta verso la cucina country con pareti bianche, pavimento in legno massello medio, nessun camino e cornice del camino in pietra
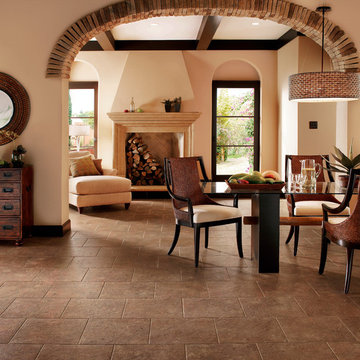
Idee per una grande sala da pranzo aperta verso il soggiorno rustica con pareti beige, nessun camino, cornice del camino in intonaco e pavimento in vinile
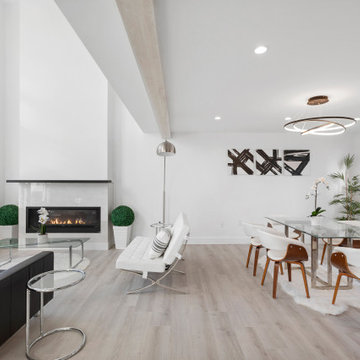
Immagine di una sala da pranzo aperta verso il soggiorno moderna di medie dimensioni con pareti bianche, parquet chiaro, nessun camino, cornice del camino in legno, pavimento marrone, soffitto ribassato e pannellatura

Design is often more about architecture than it is about decor. We focused heavily on embellishing and highlighting the client's fantastic architectural details in the living spaces, which were widely open and connected by a long Foyer Hallway with incredible arches and tall ceilings. We used natural materials such as light silver limestone plaster and paint, added rustic stained wood to the columns, arches and pilasters, and added textural ledgestone to focal walls. We also added new chandeliers with crystal and mercury glass for a modern nudge to a more transitional envelope. The contrast of light stained shelves and custom wood barn door completed the refurbished Foyer Hallway.
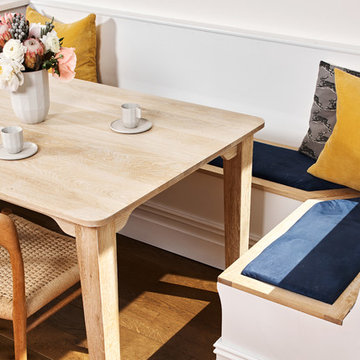
Adam Carter Photography
Esempio di una piccola sala da pranzo aperta verso la cucina design con pareti bianche, parquet scuro, nessun camino, cornice del camino in pietra e pavimento marrone
Esempio di una piccola sala da pranzo aperta verso la cucina design con pareti bianche, parquet scuro, nessun camino, cornice del camino in pietra e pavimento marrone
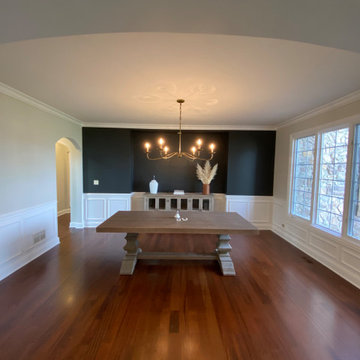
Prepared
Painted the Walls, Baseboard, Wainscot, Posts and Window Frames
Wall Color In: Benjamin Moore Pale Oak OC-20
Accent Wall Color in: Benjamin Moore Wrought Iron
2124-10
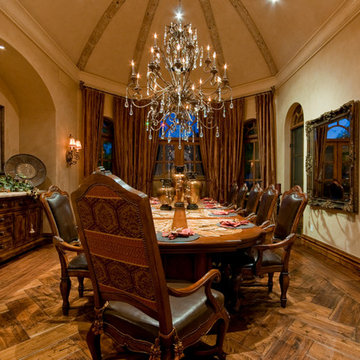
This Italian Villa formal dining room features a long wood table decorated with candles and floral that seats 12 in upholstered leather slingback chairs. The chandelier hangs from the center of the vaulted dome ceiling.
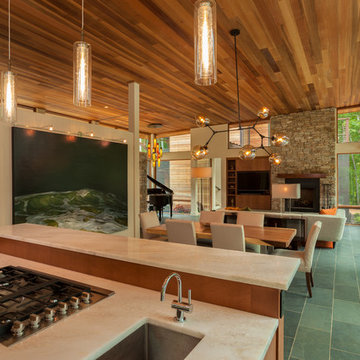
Idee per una sala da pranzo aperta verso il soggiorno minimal di medie dimensioni con pavimento in ardesia, cornice del camino in pietra, pareti beige, nessun camino e pavimento grigio
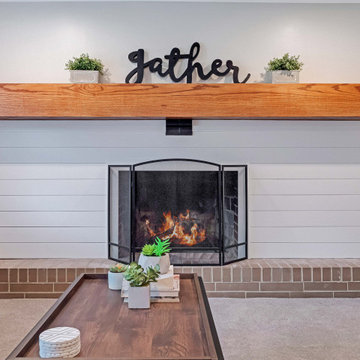
The dated built-in brick fireplace on the ground floor game room was redesigned. The new fireplace design would now directly tie in with the modern farmhouse style of the exterior, complete with the addition of a large wooden mantle.
DTSH Interiors formulated a plan for six rooms; the living room, dining room, master bedroom, two children's bedrooms and ground floor game room, with the inclusion of the complete fireplace re-design.
The interior also received major upgrades during the whole-house renovation. All of the walls and ceilings were resurfaced, the windows, doors and all interior trim was re-done.
The end result was a giant leap forward for this family; in design, style and functionality. The home felt completely new and refreshed, and once fully furnished, all elements of the renovation came together seamlessly and seemed to make all of the renovations shine.
During the "big reveal" moment, the day the family finally returned home for their summer away, it was difficult for me to decide who was more excited, the adults or the kids!
The home owners kept saying, with a look of delighted disbelief "I can't believe this is our house!"
As a designer, I absolutely loved this project, because it shows the potential of an average, older Pittsburgh area home, and how it can become a well designed and updated space.
It was rewarding to be part of a project which resulted in creating an elegant and serene living space the family loves coming home to everyday, while the exterior of the home became a standout gem in the neighborhood.
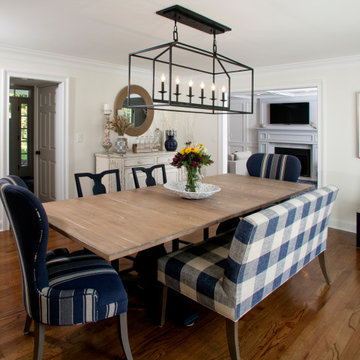
Simplistic and functional were the main goals of the Dining Room, since it is centrally located in the house, allowing seamless flow to and from each side of the lower level living spaces. The hardwood flooring was sanded down and refinished on site from the old worn out light oak finish and refinished in a warm special walnut stain and semi gloss urethane top coats. Sherwin Williams Alabaster wall color was chosen to allow the Clients new reclaimed barn wood dining table become the focus and center piece of the room.
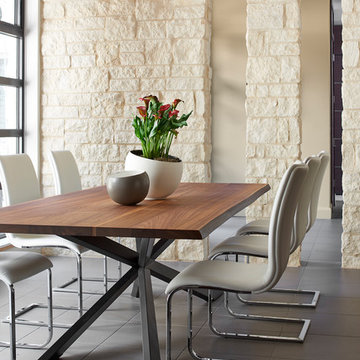
The Dining Room shares its limestone column border with the Entry Hall. New Mood Design recommended an intimate and minimally furnished space for formal family gatherings because the couple (whose four young adult children and grandkids come and go) spend most of their time in the spacious family room and kitchen. This room faces the interior courtyard; soft light plays through the room all day!
Love the drama (yet simplicity) of the dining table with live wood edge top, and the contrast of a warm wood with industrial steel base!
Photography ©: Marc Mauldin Photography Inc., Atlanta

Residential house small Eating area interior design of guest room which is designed by an architectural design studio.Fully furnished dining tables with comfortable sofa chairs., stripped window curtains, painting ,shade pendant light, garden view looks relaxing.
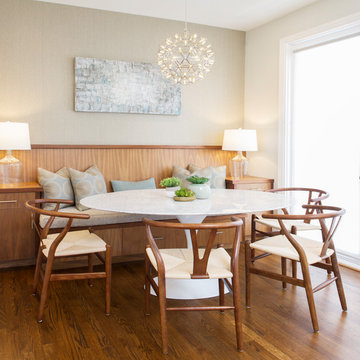
Photo Credit: Nicole Leone
Ispirazione per una sala da pranzo stile marinaro con pareti bianche, pavimento marrone, pavimento in legno massello medio, nessun camino e cornice del camino in pietra
Ispirazione per una sala da pranzo stile marinaro con pareti bianche, pavimento marrone, pavimento in legno massello medio, nessun camino e cornice del camino in pietra
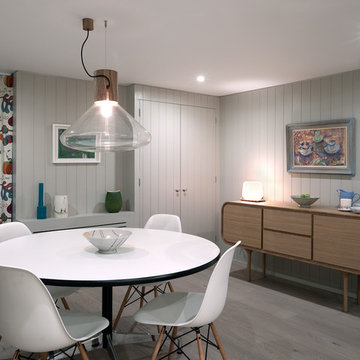
Richard Glover Photography
Ispirazione per una sala da pranzo aperta verso la cucina minimal con pareti grigie, parquet chiaro, nessun camino e cornice del camino in legno
Ispirazione per una sala da pranzo aperta verso la cucina minimal con pareti grigie, parquet chiaro, nessun camino e cornice del camino in legno
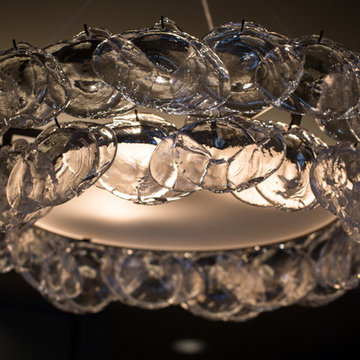
Our clients’ beautiful island home has a deep relationship to nature. Every room in the house is oriented toward the Lake Washington. My favorite part of the design process was seeking to create a seamless feel between indoors and out. We chose a neutral and monochromatic palette, so as to not deflect from the beauty outside.
Also the interior living spaces being anchored by two massive stone fireplaces - that we decided to preserve - we incorporated both rustic and modern elements in unexpected ways that worked seamlessly. We combined unpretentious, luxurious minimalism with woodsy touches resulting in sophisticated and livable interiors.
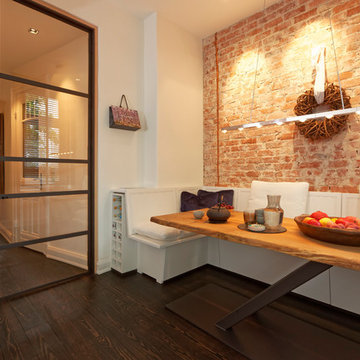
Immagine di un'ampia sala da pranzo aperta verso la cucina design con parquet scuro, pareti bianche, nessun camino, cornice del camino in mattoni e pavimento marrone
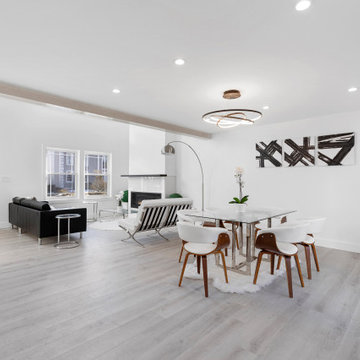
Foto di una sala da pranzo aperta verso il soggiorno minimalista di medie dimensioni con pareti bianche, parquet chiaro, nessun camino, cornice del camino in legno, pavimento marrone, soffitto ribassato e pannellatura
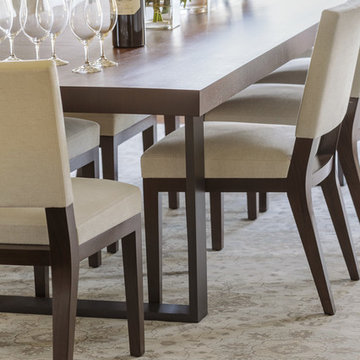
Ispirazione per una sala da pranzo chic chiusa e di medie dimensioni con pareti bianche, parquet scuro, nessun camino, cornice del camino in intonaco e pavimento marrone
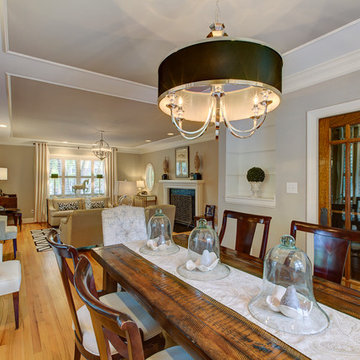
Foto di una sala da pranzo aperta verso il soggiorno chic di medie dimensioni con pareti beige, parquet chiaro, cornice del camino in mattoni, nessun camino e pavimento marrone
Sale da Pranzo con nessun camino - Foto e idee per arredare
4
