Sale da Pranzo con nessun camino - Foto e idee per arredare
Filtra anche per:
Budget
Ordina per:Popolari oggi
161 - 180 di 13.391 foto
1 di 3
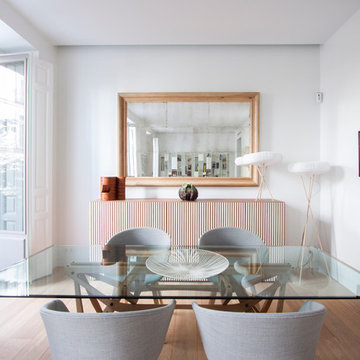
Atmósfera cálida y confortable se acentúa con la selección de mobiliario, que ha suministrado Batavia. Diseños clásicos de Carlo Mollino, Mendes da Rocha y Saarinen se combinan con otros actuales.
FOTOS: Adriana Merlo / Batavia
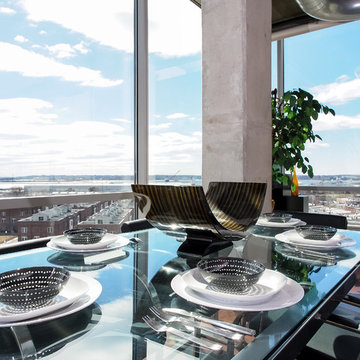
This dining room we did has the best seat in the house.
Ispirazione per una sala da pranzo aperta verso il soggiorno minimal di medie dimensioni con parquet scuro, pareti bianche, nessun camino e pavimento marrone
Ispirazione per una sala da pranzo aperta verso il soggiorno minimal di medie dimensioni con parquet scuro, pareti bianche, nessun camino e pavimento marrone
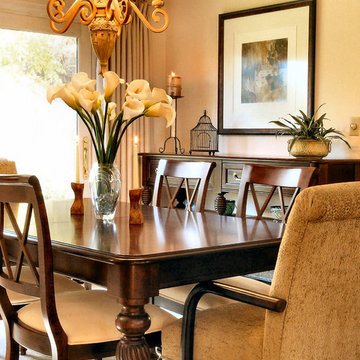
The formal dining room features a beautiful original watercolor and unique chandelier. The richly detailed walnut dining table and buffet are accented by wood framed side chairs and upholstered arm chairs.
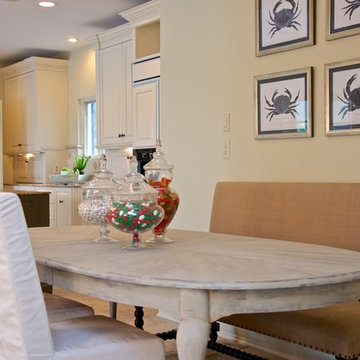
The bench seating, white slip covered dining chairs, and rustic hand painted table create a coastal home feel for this Jacksonville home in Deerwood, a prestigious country club community. Home Staging by Melissa Marro, Rave ReViews Home Staging, St Augustine, FL. Photos by Wally Sears Photography.
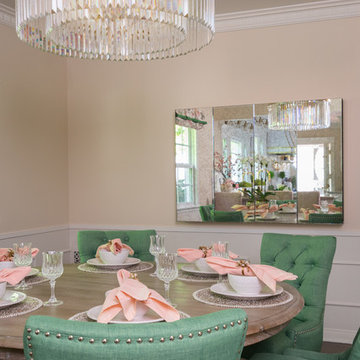
Ispirazione per una sala da pranzo aperta verso la cucina classica di medie dimensioni con pareti bianche, pavimento in legno massello medio, nessun camino e pavimento marrone
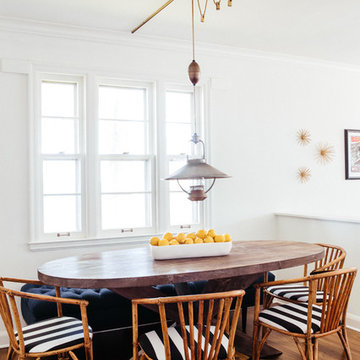
Colin Price Photography
Ispirazione per una piccola sala da pranzo aperta verso il soggiorno country con pareti bianche, pavimento in legno massello medio e nessun camino
Ispirazione per una piccola sala da pranzo aperta verso il soggiorno country con pareti bianche, pavimento in legno massello medio e nessun camino
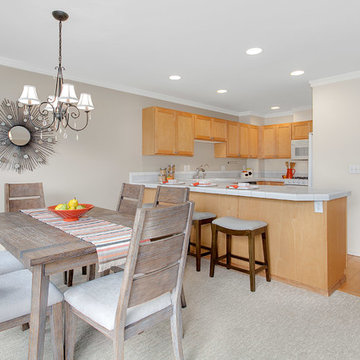
HD Estates
Idee per una sala da pranzo aperta verso la cucina chic di medie dimensioni con pareti beige, moquette e nessun camino
Idee per una sala da pranzo aperta verso la cucina chic di medie dimensioni con pareti beige, moquette e nessun camino
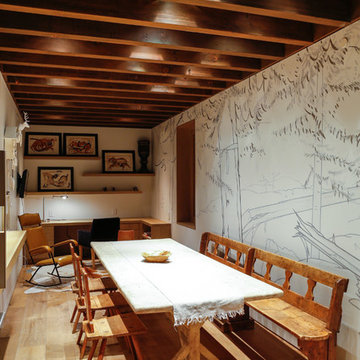
Ema Peters
Esempio di una sala da pranzo stile rurale chiusa e di medie dimensioni con pareti bianche, parquet chiaro, nessun camino e pavimento beige
Esempio di una sala da pranzo stile rurale chiusa e di medie dimensioni con pareti bianche, parquet chiaro, nessun camino e pavimento beige
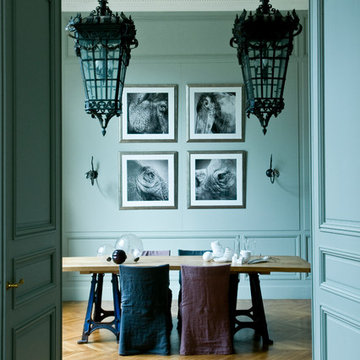
Stephen Clément
Foto di una sala da pranzo aperta verso il soggiorno eclettica di medie dimensioni con pareti blu, parquet chiaro, nessun camino e pavimento beige
Foto di una sala da pranzo aperta verso il soggiorno eclettica di medie dimensioni con pareti blu, parquet chiaro, nessun camino e pavimento beige
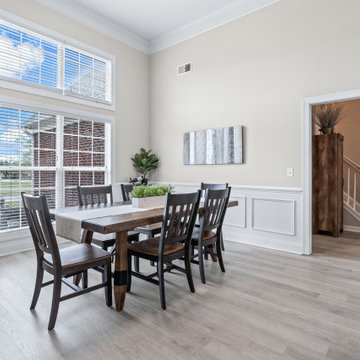
Influenced by classic Nordic design. Surprisingly flexible with furnishings. Amplify by continuing the clean modern aesthetic, or punctuate with statement pieces. With the Modin Collection, we have raised the bar on luxury vinyl plank. The result is a new standard in resilient flooring. Modin offers true embossed in register texture, a low sheen level, a rigid SPC core, an industry-leading wear layer, and so much more.
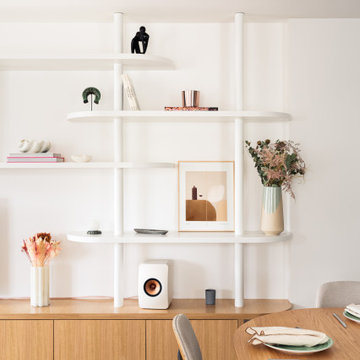
La douceur des courbes de la bibliothèque s’associe à la chaleur du bois.
Immagine di una sala da pranzo aperta verso il soggiorno scandinava di medie dimensioni con pareti bianche, parquet chiaro e nessun camino
Immagine di una sala da pranzo aperta verso il soggiorno scandinava di medie dimensioni con pareti bianche, parquet chiaro e nessun camino
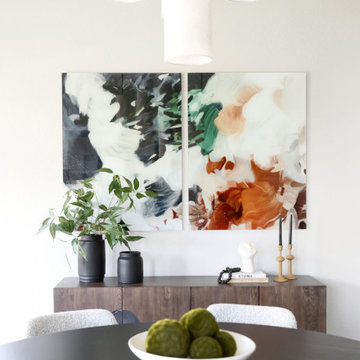
Ispirazione per una sala da pranzo aperta verso la cucina minimalista di medie dimensioni con pareti bianche, parquet chiaro, nessun camino e pavimento beige

We started with a blank slate on this basement project where our only obstacles were exposed steel support columns, existing plumbing risers from the concrete slab, and dropped soffits concealing ductwork on the ceiling. It had the advantage of tall ceilings, an existing egress window, and a sliding door leading to a newly constructed patio.
This family of five loves the beach and frequents summer beach resorts in the Northeast. Bringing that aesthetic home to enjoy all year long was the inspiration for the décor, as well as creating a family-friendly space for entertaining.
Wish list items included room for a billiard table, wet bar, game table, family room, guest bedroom, full bathroom, space for a treadmill and closed storage. The existing structural elements helped to define how best to organize the basement. For instance, we knew we wanted to connect the bar area and billiards table with the patio in order to create an indoor/outdoor entertaining space. It made sense to use the egress window for the guest bedroom for both safety and natural light. The bedroom also would be adjacent to the plumbing risers for easy access to the new bathroom. Since the primary focus of the family room would be for TV viewing, natural light did not need to filter into that space. We made sure to hide the columns inside of newly constructed walls and dropped additional soffits where needed to make the ceiling mechanicals feel less random.
In addition to the beach vibe, the homeowner has valuable sports memorabilia that was to be prominently displayed including two seats from the original Yankee stadium.
For a coastal feel, shiplap is used on two walls of the family room area. In the bathroom shiplap is used again in a more creative way using wood grain white porcelain tile as the horizontal shiplap “wood”. We connected the tile horizontally with vertical white grout joints and mimicked the horizontal shadow line with dark grey grout. At first glance it looks like we wrapped the shower with real wood shiplap. Materials including a blue and white patterned floor, blue penny tiles and a natural wood vanity checked the list for that seaside feel.
A large reclaimed wood door on an exposed sliding barn track separates the family room from the game room where reclaimed beams are punctuated with cable lighting. Cabinetry and a beverage refrigerator are tucked behind the rolling bar cabinet (that doubles as a Blackjack table!). A TV and upright video arcade machine round-out the entertainment in the room. Bar stools, two rotating club chairs, and large square poufs along with the Yankee Stadium seats provide fun places to sit while having a drink, watching billiards or a game on the TV.
Signed baseballs can be found behind the bar, adjacent to the billiard table, and on specially designed display shelves next to the poker table in the family room.
Thoughtful touches like the surfboards, signage, photographs and accessories make a visitor feel like they are on vacation at a well-appointed beach resort without being cliché.
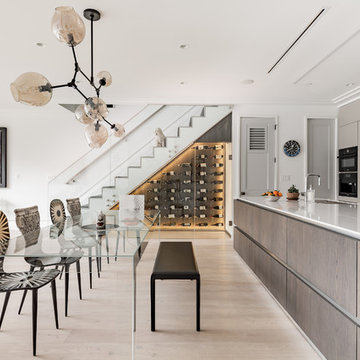
Photography by Amanda Archibald
Idee per una sala da pranzo aperta verso il soggiorno contemporanea di medie dimensioni con pareti bianche, parquet chiaro, nessun camino e pavimento beige
Idee per una sala da pranzo aperta verso il soggiorno contemporanea di medie dimensioni con pareti bianche, parquet chiaro, nessun camino e pavimento beige
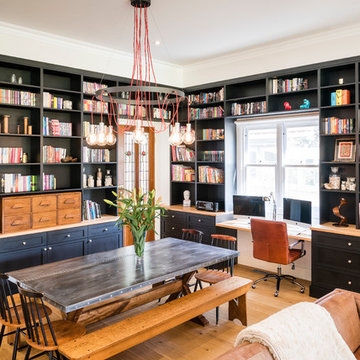
A library-wrapped dining room. Clever incorporation of a desk with a view.
Photography Tim Turner
Immagine di una grande sala da pranzo aperta verso il soggiorno industriale con pareti bianche, parquet chiaro, nessun camino e pavimento marrone
Immagine di una grande sala da pranzo aperta verso il soggiorno industriale con pareti bianche, parquet chiaro, nessun camino e pavimento marrone
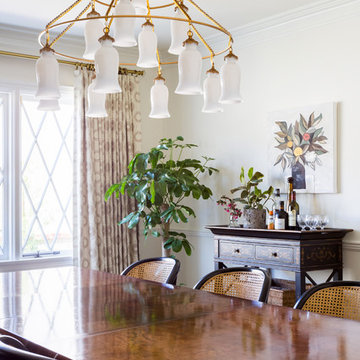
Amy Bartlam
Esempio di una sala da pranzo bohémian di medie dimensioni e chiusa con pareti bianche, pavimento in legno massello medio, nessun camino e pavimento marrone
Esempio di una sala da pranzo bohémian di medie dimensioni e chiusa con pareti bianche, pavimento in legno massello medio, nessun camino e pavimento marrone
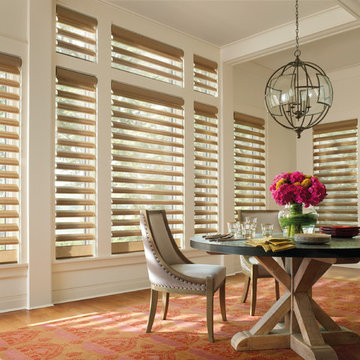
Foto di una sala da pranzo contemporanea chiusa e di medie dimensioni con pareti beige, parquet chiaro, nessun camino e pavimento marrone
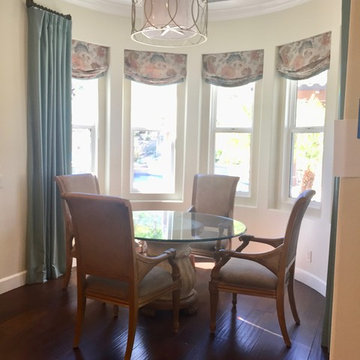
This nook was boring before we dressed the windows with three layers. 1. A functional Duette shade hides behind the 2. Linen Roman Shade valance which are flanked by 3. Linen stationary drapery panels. The finished result really makes the nook a lovely focal point.
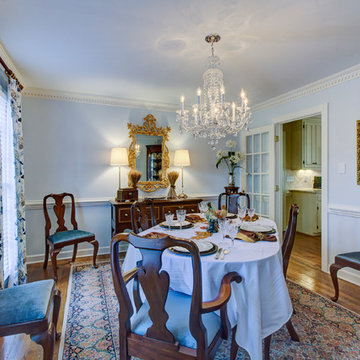
Woody
Ispirazione per una sala da pranzo tradizionale chiusa e di medie dimensioni con pareti blu, parquet chiaro e nessun camino
Ispirazione per una sala da pranzo tradizionale chiusa e di medie dimensioni con pareti blu, parquet chiaro e nessun camino
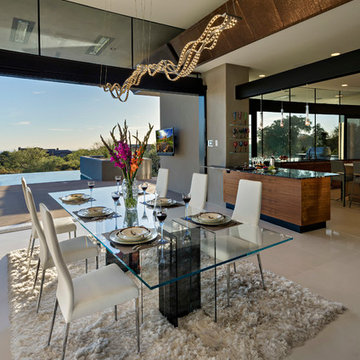
Ispirazione per una sala da pranzo aperta verso il soggiorno moderna di medie dimensioni con pareti grigie, pavimento con piastrelle in ceramica e nessun camino
Sale da Pranzo con nessun camino - Foto e idee per arredare
9