Sale da Pranzo con nessun camino e stufa a legna - Foto e idee per arredare
Filtra anche per:
Budget
Ordina per:Popolari oggi
41 - 60 di 75.246 foto
1 di 3

Ispirazione per un angolo colazione chic con pareti bianche, pavimento in legno massello medio, nessun camino, pavimento marrone e travi a vista
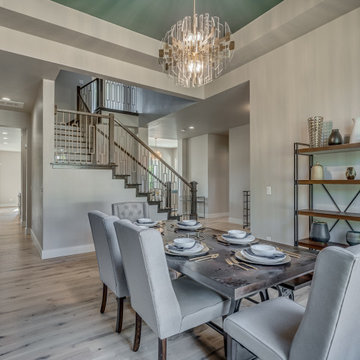
Formal Dining Room of Crystal Falls. View plan THD-8677: https://www.thehousedesigners.com/plan/crystal-falls-8677/
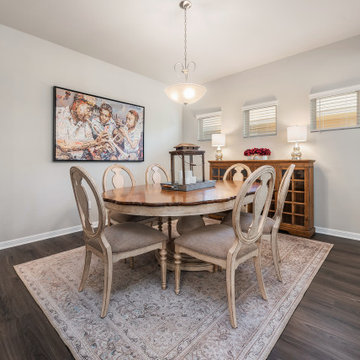
Ispirazione per un angolo colazione american style di medie dimensioni con pareti beige e nessun camino
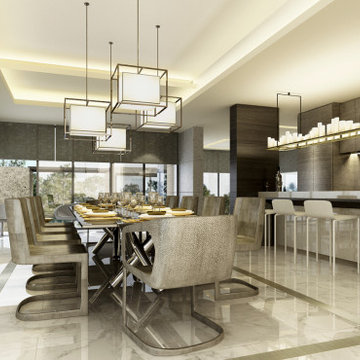
Esempio di una grande sala da pranzo aperta verso la cucina contemporanea con pareti beige, pavimento in marmo, nessun camino, pavimento beige e soffitto a volta
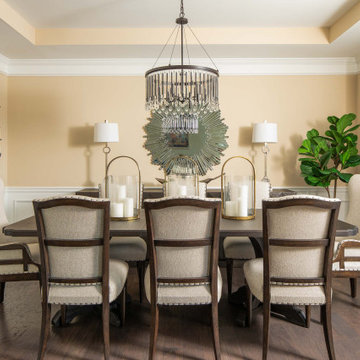
Our Atlanta studio renovated several rooms in this home with design highlights like statement mirrors, edgy lights, functional furnishing, and warm neutrals.
---
Project designed by Atlanta interior design firm, VRA Interiors. They serve the entire Atlanta metropolitan area including Buckhead, Dunwoody, Sandy Springs, Cobb County, and North Fulton County.
For more about VRA Interior Design, click here: https://www.vrainteriors.com/

The before and after images show the transformation of our extension project in Maida Vale, West London. The family home was redesigned with a rear extension to create a new kitchen and dining area. Light floods in through the skylight and sliding glass doors by @maxlightltd by which open out onto the garden. The bespoke banquette seating with a soft grey fabric offers plenty of room for the family and provides useful storage.
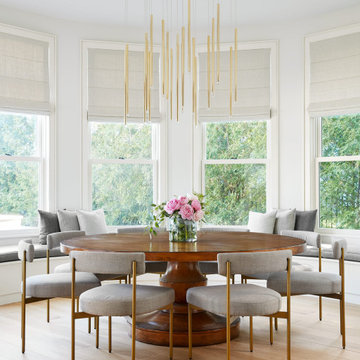
Foto di un piccolo angolo colazione costiero con pareti bianche, parquet chiaro e nessun camino

The client wanted to change the color scheme and punch up the style with accessories such as curtains, rugs, and flowers. The couple had the entire downstairs painted and installed new light fixtures throughout.
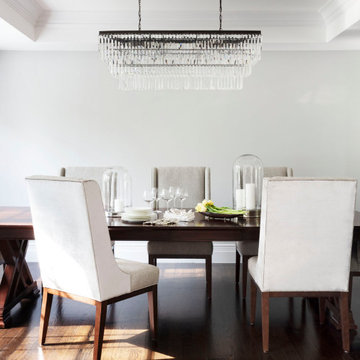
An upscale yet relaxed dining room fit for all the family, with design master performance fabric custom chairs and a solid wood custom table
Immagine di una sala da pranzo design chiusa e di medie dimensioni con pareti grigie, parquet scuro, nessun camino, pavimento marrone e soffitto a cassettoni
Immagine di una sala da pranzo design chiusa e di medie dimensioni con pareti grigie, parquet scuro, nessun camino, pavimento marrone e soffitto a cassettoni

there is a spacious area to seat together in Dinning area. In the dinning area there is wooden dinning table with white sofa chairs, stylish pendant lights, well designed wall ,Windows to see outside view, grey curtains, showpieces on the table. In this design of dinning room there is good contrast of brownish wall color and white sofa.

Ispirazione per una sala da pranzo chic chiusa con pareti bianche, pavimento in legno massello medio, nessun camino, pavimento marrone, soffitto a volta e pannellatura
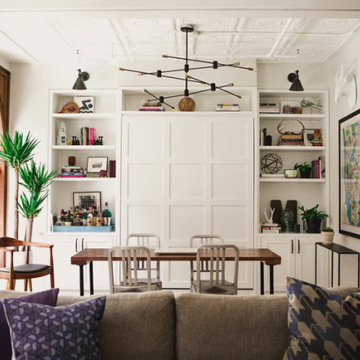
Foto di una sala da pranzo aperta verso il soggiorno industriale di medie dimensioni con pareti bianche, parquet chiaro e nessun camino

The homeowners wanted an updated style for their home that incorporated their existing traditional pieces. We added transitional furnishings with clean lines and a neutral palette to create a fresh and sophisticated traditional design plan.
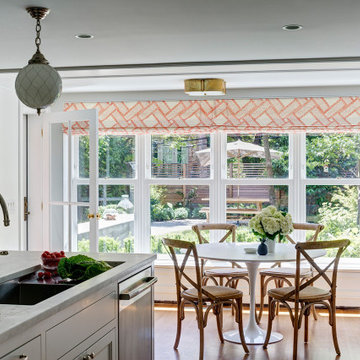
This Greek Revival row house in Boerum Hill was previously owned by a local architect who renovated it several times, including the addition of a two-story steel and glass extension at the rear. The new owners came to us seeking to restore the house and its original formality, while adapting it to the modern needs of a family of five. The detailing of the 25 x 36 foot structure had been lost and required some sleuthing into the history of Greek Revival style in historic Brooklyn neighborhoods.
In addition to completely re-framing the interior, the house also required a new south-facing brick façade due to significant deterioration. The modern extension was replaced with a more traditionally detailed wood and copper- clad bay, still open to natural light and the garden view without sacrificing comfort. The kitchen was relocated from the first floor to the garden level with an adjacent formal dining room. Both rooms were enlarged from their previous iterations to accommodate weekly dinners with extended family. The kitchen includes a home office and breakfast nook that doubles as a homework station. The cellar level was further excavated to accommodate finished storage space and a playroom where activity can be monitored from the kitchen workspaces.
The parlor floor is now reserved for entertaining. New pocket doors can be closed to separate the formal front parlor from the more relaxed back portion, where the family plays games or watches TV together. At the end of the hall, a powder room with brass details, and a luxe bar with antique mirrored backsplash and stone tile flooring, leads to the deck and direct garden access. Because of the property width, the house is able to provide ample space for the interior program within a shorter footprint. This allows the garden to remain expansive, with a small lawn for play, an outdoor food preparation area with a cast-in-place concrete bench, and a place for entertaining towards the rear. The newly designed landscaping will continue to develop, further enhancing the yard’s feeling of escape, and filling-in the views from the kitchen and back parlor above. A less visible, but equally as conscious, addition is a rooftop PV solar array that provides nearly 100% of the daily electrical usage, with the exception of the AC system on hot summer days.
The well-appointed interiors connect the traditional backdrop of the home to a youthful take on classic design and functionality. The materials are elegant without being precious, accommodating a young, growing family. Unique colors and patterns provide a feeling of luxury while inviting inhabitants and guests to relax and enjoy this classic Brooklyn brownstone.
This project won runner-up in the architecture category for the 2017 NYC&G Innovation in Design Awards and was featured in The American House: 100 Contemporary Homes.
Photography by Francis Dzikowski / OTTO
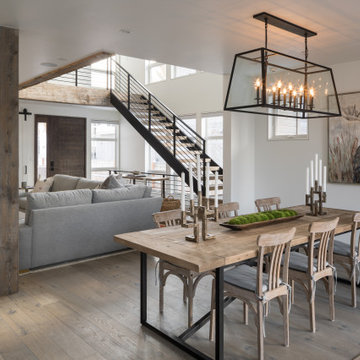
Foto di una sala da pranzo aperta verso il soggiorno country di medie dimensioni con pareti bianche, pavimento in legno massello medio, nessun camino e pavimento marrone
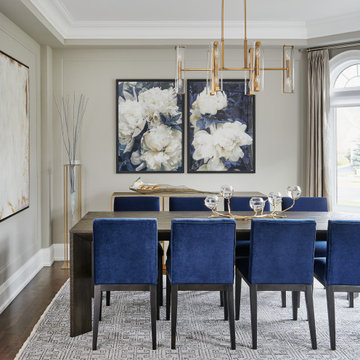
Immagine di una sala da pranzo chic con pareti grigie, pavimento in legno massello medio, pavimento marrone e nessun camino
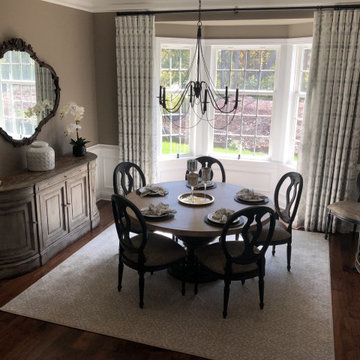
Esempio di una sala da pranzo aperta verso la cucina di medie dimensioni con pareti marroni, parquet scuro, nessun camino e pavimento marrone
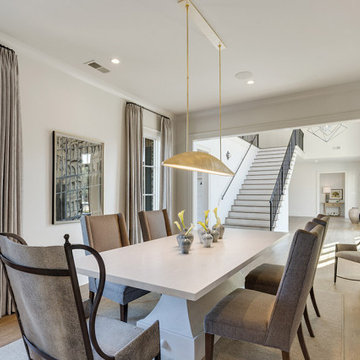
Shapiro & Company was pleased to be asked to design the 2019 Vesta Home for Johnny Williams. The Vesta Home is the most popular show home in the Memphis area and attracted more than 40,000 visitors. The home was designed in a similar fashion to a custom home where we design to accommodate the family that might live here. As with many properties that are 1/3 of an acre, homes are in fairly close proximity and therefore this house was designed to focus the majority of the views into a private courtyard with a pool as its accent. The home’s style was derived from English Cottage traditions that were transformed for modern taste.
Interior Designers:
Garrick Ealy - Conrad Designs
Kim Williams - KSW Interiors
Landscaper:
Bud Gurley - Gurley’s Azalea Garden
Photographer:
Carroll Hoselton - Memphis Media Company
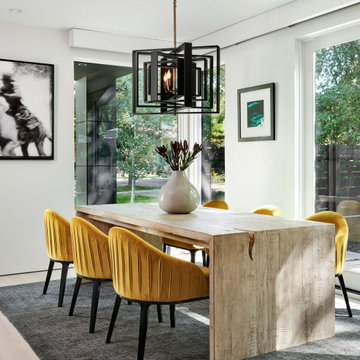
Immagine di una sala da pranzo aperta verso la cucina minimal di medie dimensioni con pareti bianche, parquet chiaro, nessun camino e pavimento beige

The breakfast area adjacent to the kitchen did not veer from the New Traditional design of the entire home. Elegant lighting and furnishings were illuminated by an awesome bank of windows. With chairs by Hickory White, table by Iorts and lighting by Currey and Co., each piece is a perfect complement for the gracious space.
Photographer: Michael Blevins Photo
Sale da Pranzo con nessun camino e stufa a legna - Foto e idee per arredare
3